Dark Wood Floor Kitchen Ideas
Refine by:
Budget
Sort by:Popular Today
141 - 160 of 52,286 photos
Item 1 of 3
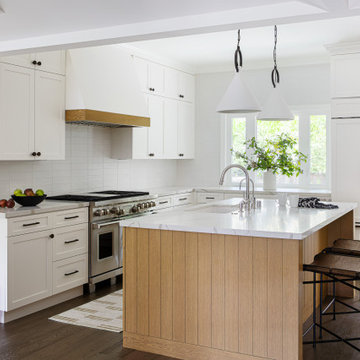
This kitchen had a decent amount of space to work with, but the dark color scheme and awkward layout of the room made it feel tight. In order to open up the space, we brought in bright whites and placed a more open and inviting island.
#kitchendesign #kitcheninteriors #kitcheninspiration #kitchenrenovation #kitchenideas #whitekitchen
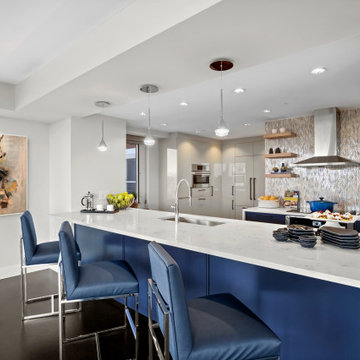
A kitchen remodel our team completed in Cambridge, MA. This space was renovated and transformed into a contemporary space with beautiful counter tops, and pops of blue. This picture shows another view of the kitchen. It highlights the contemporary wall art and dark hard wood floors. The white sleek cabinets are contrasted with the blue barstools and paint underneath the island.
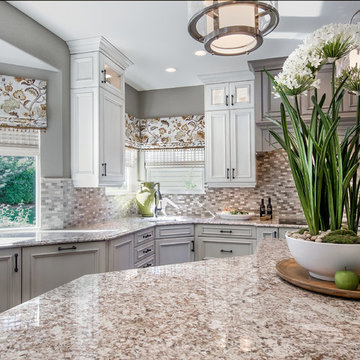
Eat-in kitchen - mid-sized transitional l-shaped dark wood floor and brown floor eat-in kitchen idea in Denver with an undermount sink, recessed-panel cabinets, beige cabinets, granite countertops, multicolored backsplash, mosaic tile backsplash, stainless steel appliances and an island
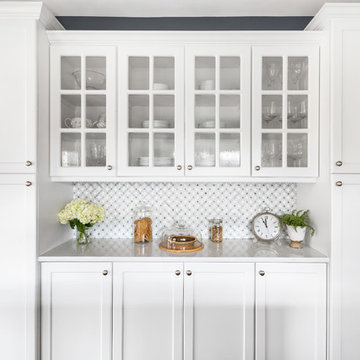
Eat-in kitchen - huge transitional l-shaped dark wood floor and brown floor eat-in kitchen idea in Philadelphia with a single-bowl sink, flat-panel cabinets, white cabinets, quartzite countertops, gray backsplash, ceramic backsplash, stainless steel appliances, an island and white countertops
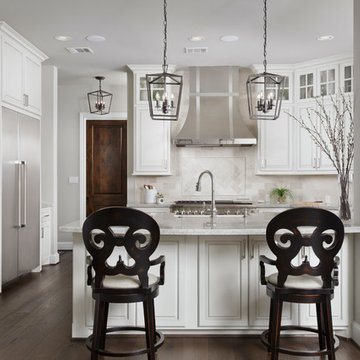
Kolanowski Studio
Example of a large transitional l-shaped dark wood floor and brown floor eat-in kitchen design in Houston with a farmhouse sink, raised-panel cabinets, white cabinets, granite countertops, white backsplash, travertine backsplash, stainless steel appliances, an island and white countertops
Example of a large transitional l-shaped dark wood floor and brown floor eat-in kitchen design in Houston with a farmhouse sink, raised-panel cabinets, white cabinets, granite countertops, white backsplash, travertine backsplash, stainless steel appliances, an island and white countertops
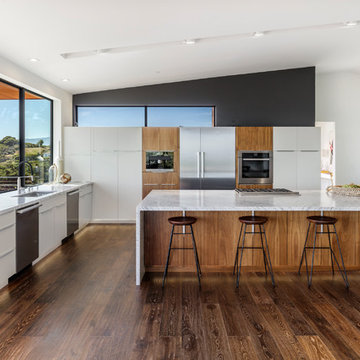
Inspiration for a large contemporary l-shaped brown floor and dark wood floor open concept kitchen remodel in San Francisco with an undermount sink, flat-panel cabinets, white cabinets, marble countertops, stainless steel appliances, an island and gray countertops
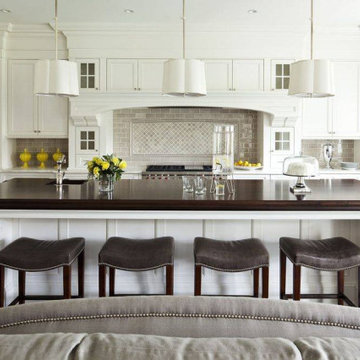
This older traditional house was too stuffy and dark. After adding more windows, we took down the wall which had separated kitchen from family room. Dark stained cabinets were replaced in keeping with a light neutral color scheme. The result was a bright, airy and cheerful space.
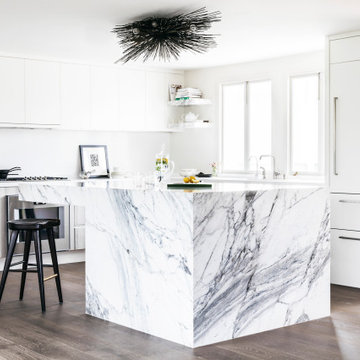
A gem tucked away in San Francisco’s Sea Cliff neighborhood, walking into this house is like walking on to the set of a magazine shoot. This comes as no surprise considering the design duo Cook Construction worked with to bring this home to life.
Our biggest challenge by far was engineering the impressive centerpiece of the kitchen; a custom-built, solid stone island with a floating cantilever slab. In order to create this effect, an internal welded steel frame was designed to reinforce the floating slab and create a free-standing illusion.
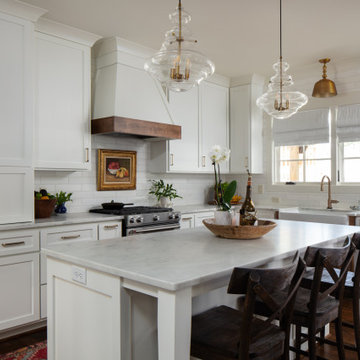
Open concept kitchen - mid-sized traditional l-shaped dark wood floor and brown floor open concept kitchen idea in Birmingham with a farmhouse sink, recessed-panel cabinets, white cabinets, marble countertops, white backsplash, ceramic backsplash, stainless steel appliances, an island and gray countertops
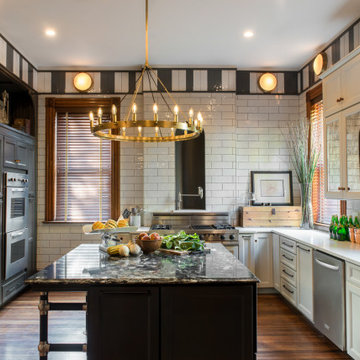
Inspiration for a timeless u-shaped dark wood floor and brown floor kitchen remodel in St Louis with an undermount sink, recessed-panel cabinets, white cabinets, white backsplash, subway tile backsplash, stainless steel appliances, an island and white countertops
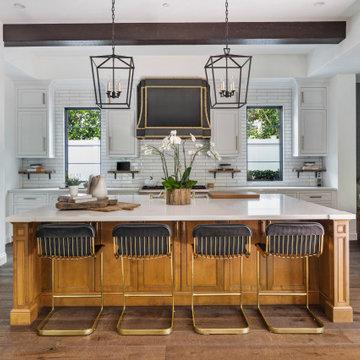
Example of a large tuscan l-shaped dark wood floor, brown floor and exposed beam eat-in kitchen design in Los Angeles with an integrated sink, shaker cabinets, white cabinets, marble countertops, white backsplash, subway tile backsplash, stainless steel appliances, an island and white countertops
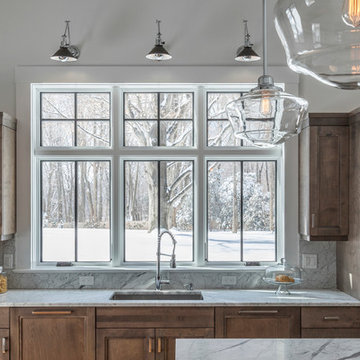
For this kitchen the homeowners decided to go with Carrara Marble for the kitchen countertop, island, and the backsplash. Finished project looks fabulous! For this kitchen the homeowners decided to go with Carrara Marble for the kitchen countertop, island, and the backsplash. Finished project looks fabulous!
Ryan Scherb
URL: www.ryanscherb.com SOCIAL: @ryanscherb
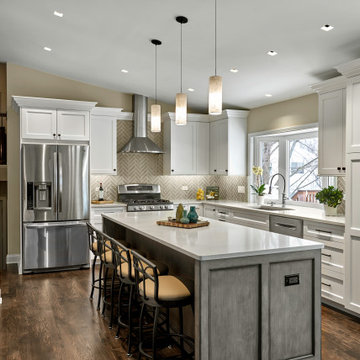
By opening up the whole first floor, we creating the amazing entertaining space that the clients desired.
Large elegant l-shaped dark wood floor and brown floor open concept kitchen photo in Chicago with an undermount sink, recessed-panel cabinets, white cabinets, quartz countertops, gray backsplash, ceramic backsplash, stainless steel appliances, an island and white countertops
Large elegant l-shaped dark wood floor and brown floor open concept kitchen photo in Chicago with an undermount sink, recessed-panel cabinets, white cabinets, quartz countertops, gray backsplash, ceramic backsplash, stainless steel appliances, an island and white countertops
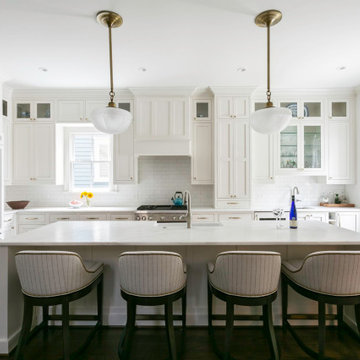
Photography: Callie Cranford, Charleston Home + Design
Example of a large transitional l-shaped dark wood floor and brown floor open concept kitchen design in Charleston with a farmhouse sink, white cabinets, marble countertops, white backsplash, ceramic backsplash, paneled appliances, an island, white countertops and shaker cabinets
Example of a large transitional l-shaped dark wood floor and brown floor open concept kitchen design in Charleston with a farmhouse sink, white cabinets, marble countertops, white backsplash, ceramic backsplash, paneled appliances, an island, white countertops and shaker cabinets
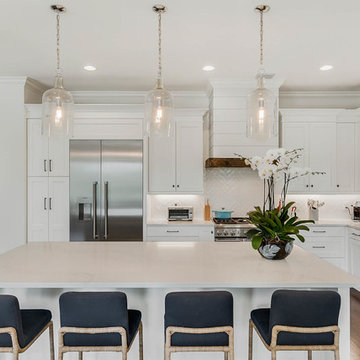
A fresh white kitchen opens to a generous family room. Navy barstools pop against fresh white cabinets and a quartz countertop.
Large transitional l-shaped dark wood floor and brown floor open concept kitchen photo in Orlando with an undermount sink, white cabinets, quartz countertops, white backsplash, subway tile backsplash, stainless steel appliances, an island, white countertops and shaker cabinets
Large transitional l-shaped dark wood floor and brown floor open concept kitchen photo in Orlando with an undermount sink, white cabinets, quartz countertops, white backsplash, subway tile backsplash, stainless steel appliances, an island, white countertops and shaker cabinets

The open layout of this kitchen in addition to its big bright windows makes this space a light and airy oasis. It's such a beautiful place to cook and entertain guests!
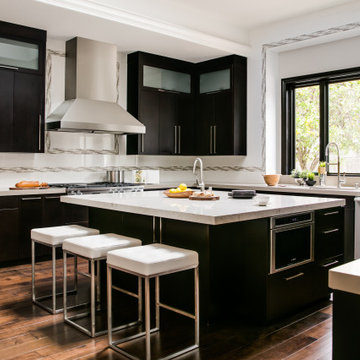
Kitchen - large contemporary u-shaped brown floor and dark wood floor kitchen idea in Atlanta with flat-panel cabinets, quartz countertops, white backsplash, ceramic backsplash, stainless steel appliances, an island, white countertops, an undermount sink and black cabinets
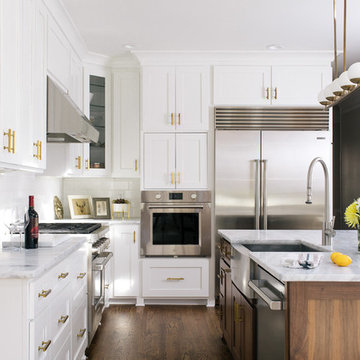
Complete Renovation from White Shaker Panel Cabinetry to Ceiling with Walnut Woodgrain Accent Island and Beams. Hardware in Satin Gold with White Subway Backsplash. Complimented with Honed Marble and High End SubZero Appliances. Floors Stained in Walnut & Custom Wetbar and Accent Aged Brass Lighting Fixtures.
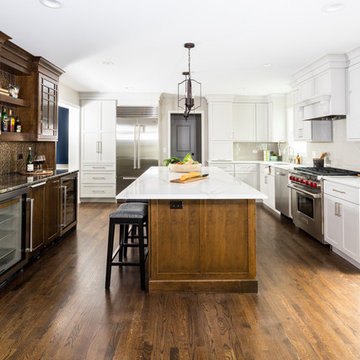
In this kitchen remodel we relocated the powder room to the former laundy room in order to expand the size of the kitchen. The family loves to entertain and specifically requested a large island and beverage center to accomodate all their friends and family. The painted and wood tone cabinets were perfect compromise to keep both the husband and wife's happy. The professional Subzero Wolf appliances were the finishing touch on this perfect kitchen.
Dark Wood Floor Kitchen Ideas
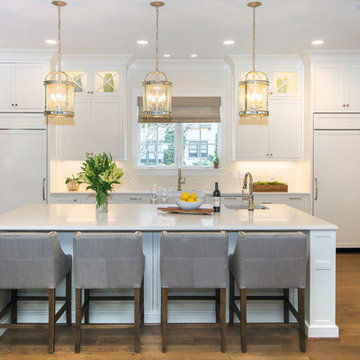
This new home construction project included cabinet design-build for the kitchen, master bath, all secondary baths, living room built-ins, home office and wet bar. The kitchen features paneled appliances, a mantle style hood and opening shelves in the island to store bookshelves. The home office is combined with the laundy room.
Darrin Holiday, Electric Films
8





