Dark Wood Floor Kitchen Ideas
Refine by:
Budget
Sort by:Popular Today
101 - 120 of 52,286 photos
Item 1 of 3

Eat-in kitchen - small modern galley dark wood floor and brown floor eat-in kitchen idea in Bridgeport with a farmhouse sink, shaker cabinets, blue cabinets, marble countertops, white backsplash, ceramic backsplash, stainless steel appliances, an island and white countertops
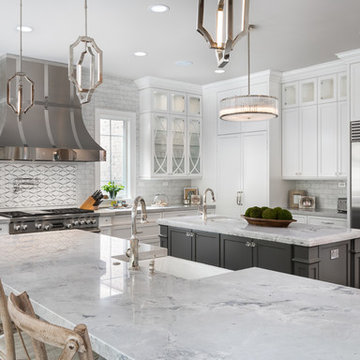
Large transitional u-shaped dark wood floor and brown floor enclosed kitchen photo in Chicago with a farmhouse sink, shaker cabinets, white cabinets, marble countertops, white backsplash, marble backsplash, stainless steel appliances and two islands
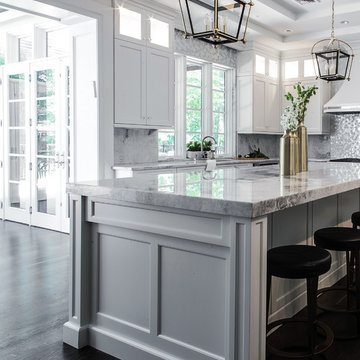
White kitchen with stacked wall cabinets, custom range hood, and large island with plenty of seating.
Example of a huge transitional u-shaped dark wood floor eat-in kitchen design in New York with an undermount sink, shaker cabinets, white cabinets, quartzite countertops, metallic backsplash, stainless steel appliances and an island
Example of a huge transitional u-shaped dark wood floor eat-in kitchen design in New York with an undermount sink, shaker cabinets, white cabinets, quartzite countertops, metallic backsplash, stainless steel appliances and an island
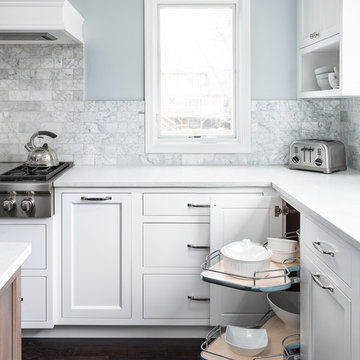
Picture Perfect House
Inspiration for a mid-sized transitional u-shaped dark wood floor and brown floor eat-in kitchen remodel in Chicago with an undermount sink, white cabinets, quartz countertops, marble backsplash, stainless steel appliances, white countertops, recessed-panel cabinets, gray backsplash and an island
Inspiration for a mid-sized transitional u-shaped dark wood floor and brown floor eat-in kitchen remodel in Chicago with an undermount sink, white cabinets, quartz countertops, marble backsplash, stainless steel appliances, white countertops, recessed-panel cabinets, gray backsplash and an island

Our clients had just recently closed on their new house in Stapleton and were excited to transform it into their perfect forever home. They wanted to remodel the entire first floor to create a more open floor plan and develop a smoother flow through the house that better fit the needs of their family. The original layout consisted of several small rooms that just weren’t very functional, so we decided to remove the walls that were breaking up the space and restructure the first floor to create a wonderfully open feel.
After removing the existing walls, we rearranged their spaces to give them an office at the front of the house, a large living room, and a large dining room that connects seamlessly with the kitchen. We also wanted to center the foyer in the home and allow more light to travel through the first floor, so we replaced their existing doors with beautiful custom sliding doors to the back yard and a gorgeous walnut door with side lights to greet guests at the front of their home.
Living Room
Our clients wanted a living room that could accommodate an inviting sectional, a baby grand piano, and plenty of space for family game nights. So, we transformed what had been a small office and sitting room into a large open living room with custom wood columns. We wanted to avoid making the home feel too vast and monumental, so we designed custom beams and columns to define spaces and to make the house feel like a home. Aesthetically we wanted their home to be soft and inviting, so we utilized a neutral color palette with occasional accents of muted blues and greens.
Dining Room
Our clients were also looking for a large dining room that was open to the rest of the home and perfect for big family gatherings. So, we removed what had been a small family room and eat-in dining area to create a spacious dining room with a fireplace and bar. We added custom cabinetry to the bar area with open shelving for displaying and designed a custom surround for their fireplace that ties in with the wood work we designed for their living room. We brought in the tones and materiality from the kitchen to unite the spaces and added a mixed metal light fixture to bring the space together
Kitchen
We wanted the kitchen to be a real show stopper and carry through the calm muted tones we were utilizing throughout their home. We reoriented the kitchen to allow for a big beautiful custom island and to give us the opportunity for a focal wall with cooktop and range hood. Their custom island was perfectly complimented with a dramatic quartz counter top and oversized pendants making it the real center of their home. Since they enter the kitchen first when coming from their detached garage, we included a small mud-room area right by the back door to catch everyone’s coats and shoes as they come in. We also created a new walk-in pantry with plenty of open storage and a fun chalkboard door for writing notes, recipes, and grocery lists.
Office
We transformed the original dining room into a handsome office at the front of the house. We designed custom walnut built-ins to house all of their books, and added glass french doors to give them a bit of privacy without making the space too closed off. We painted the room a deep muted blue to create a glimpse of rich color through the french doors
Powder Room
The powder room is a wonderful play on textures. We used a neutral palette with contrasting tones to create dramatic moments in this little space with accents of brushed gold.
Master Bathroom
The existing master bathroom had an awkward layout and outdated finishes, so we redesigned the space to create a clean layout with a dream worthy shower. We continued to use neutral tones that tie in with the rest of the home, but had fun playing with tile textures and patterns to create an eye-catching vanity. The wood-look tile planks along the floor provide a soft backdrop for their new free-standing bathtub and contrast beautifully with the deep ash finish on the cabinetry.
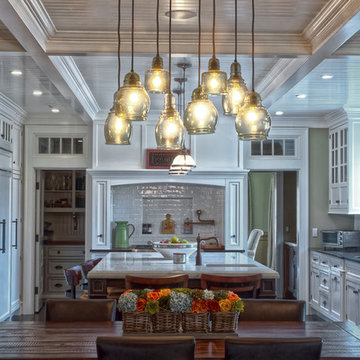
Photo by: Daniel Contelmo Jr.
Large elegant u-shaped dark wood floor eat-in kitchen photo in New York with a double-bowl sink, recessed-panel cabinets, white cabinets, marble countertops, white backsplash, glass tile backsplash, stainless steel appliances and an island
Large elegant u-shaped dark wood floor eat-in kitchen photo in New York with a double-bowl sink, recessed-panel cabinets, white cabinets, marble countertops, white backsplash, glass tile backsplash, stainless steel appliances and an island
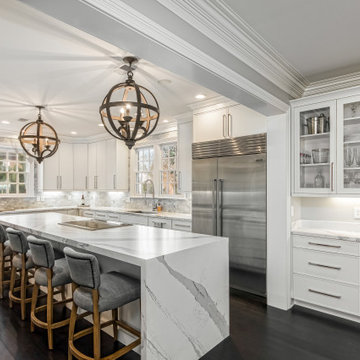
Example of a huge transitional u-shaped dark wood floor and brown floor kitchen design in Columbus with flat-panel cabinets, white cabinets, stainless steel appliances, an island, an undermount sink and white countertops

Classic kitchen in a charming neighborhood. Traditional styling fit the architecture of the home. This was a whole house renovation that spanned the course of a year.
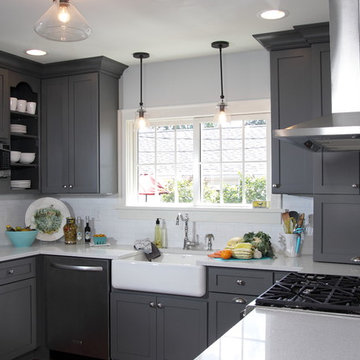
Mid-sized minimalist l-shaped dark wood floor eat-in kitchen photo in Milwaukee with a farmhouse sink, stainless steel appliances, shaker cabinets, white backsplash, subway tile backsplash, a peninsula, gray cabinets and quartz countertops
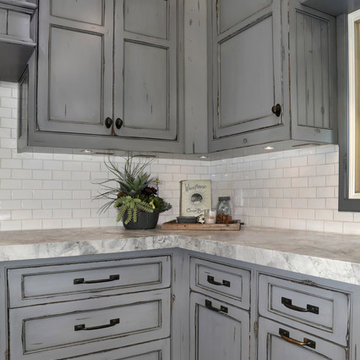
Open concept kitchen - mid-sized cottage l-shaped dark wood floor and brown floor open concept kitchen idea with a farmhouse sink, shaker cabinets, gray cabinets, marble countertops, white backsplash, ceramic backsplash, stainless steel appliances and an island
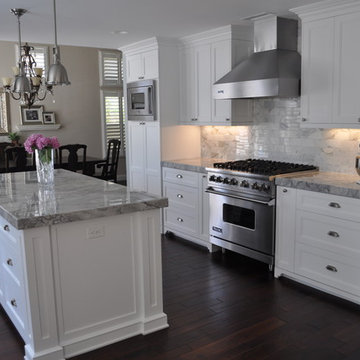
Eat-in kitchen - mid-sized transitional galley dark wood floor and brown floor eat-in kitchen idea in Orange County with recessed-panel cabinets, white cabinets, granite countertops, gray backsplash, marble backsplash, stainless steel appliances, an island and an undermount sink
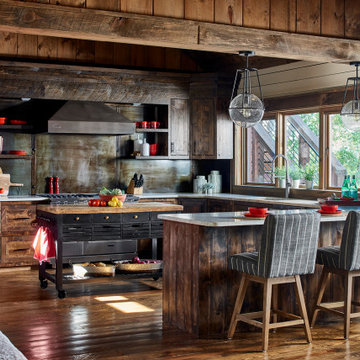
My clients wanted a change of scenery from a Victorian home on Cape Cod to the North Georgia mountains, and settled on this gorgeous custom home on a mountain top in Mineral Bluff. High end appliances, freestanding island cart. Stools by Alder and Tweed.
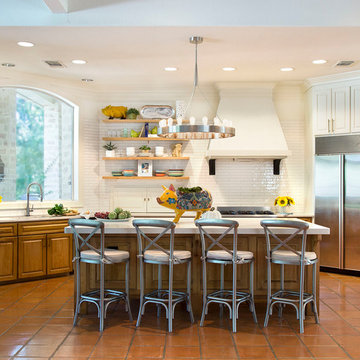
The lower cabinets were left stained (although we did a fair amount of repair to various dings throughout).
Example of a large southwest u-shaped dark wood floor and brown floor open concept kitchen design in Austin with raised-panel cabinets, quartz countertops, white backsplash, ceramic backsplash, stainless steel appliances and an island
Example of a large southwest u-shaped dark wood floor and brown floor open concept kitchen design in Austin with raised-panel cabinets, quartz countertops, white backsplash, ceramic backsplash, stainless steel appliances and an island
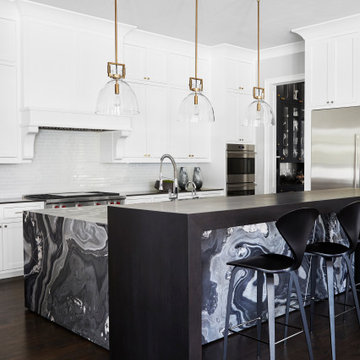
Large trendy l-shaped dark wood floor and brown floor open concept kitchen photo in Dallas with an undermount sink, recessed-panel cabinets, white cabinets, quartzite countertops, black backsplash, glass tile backsplash, stainless steel appliances, an island and black countertops
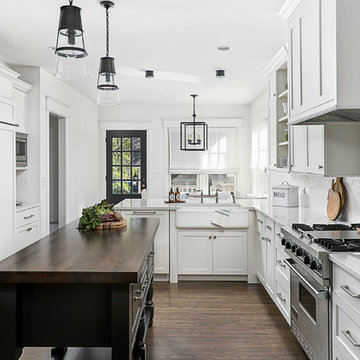
This beautiful century old home had an addition aded in the 80's that sorely needed updated. Working with the homeowner to make sure it functioned well for her, but also brought in some of the century old style was key to the design.
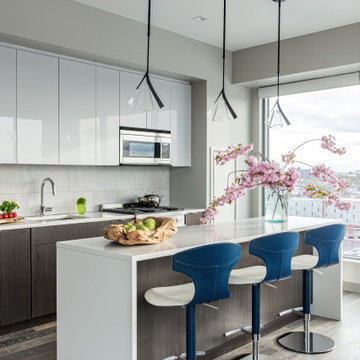
To make the most of this window-endowed penthouse, I designed sleek, pared-down spaces with low-slung lounge seating, floating consoles, and modern Italian pieces. The kitchen is an open-plan layout, and the narrow dining room features a Keith Fritz dining table complemented with Roche Bobois dining chairs.
Photography by: Sean Litchfield
---
Project designed by Boston interior design studio Dane Austin Design. They serve Boston, Cambridge, Hingham, Cohasset, Newton, Weston, Lexington, Concord, Dover, Andover, Gloucester, as well as surrounding areas.
For more about Dane Austin Design, click here: https://daneaustindesign.com/
To learn more about this project, click here:
https://daneaustindesign.com/alloy-penthouse

A 1920s colonial in a shorefront community in Westchester County had an expansive renovation with new kitchen by Studio Dearborn. Countertops White Macauba; interior design Lorraine Levinson. Photography, Timothy Lenz.
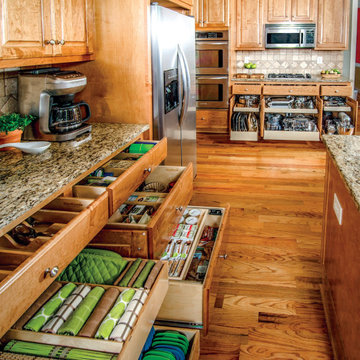
Kitchen overview with ShelfGenie solutions on display.
Example of a mid-sized classic u-shaped dark wood floor and brown floor enclosed kitchen design in Richmond with an undermount sink, granite countertops, stainless steel appliances and multicolored countertops
Example of a mid-sized classic u-shaped dark wood floor and brown floor enclosed kitchen design in Richmond with an undermount sink, granite countertops, stainless steel appliances and multicolored countertops
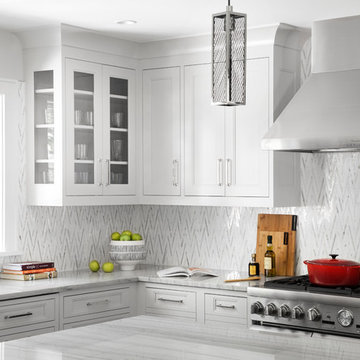
A 1920s colonial in a shorefront community in Westchester County had an expansive renovation with new kitchen by Studio Dearborn. Countertops White Macauba; interior design Lorraine Levinson. Photography, Timothy Lenz.
Dark Wood Floor Kitchen Ideas

Photography by Brian Pettigrew
Open concept kitchen - large modern u-shaped dark wood floor open concept kitchen idea in San Francisco with an undermount sink, flat-panel cabinets, gray cabinets, quartzite countertops, metallic backsplash, metal backsplash, stainless steel appliances and an island
Open concept kitchen - large modern u-shaped dark wood floor open concept kitchen idea in San Francisco with an undermount sink, flat-panel cabinets, gray cabinets, quartzite countertops, metallic backsplash, metal backsplash, stainless steel appliances and an island
6





