Dark Wood Floor Kitchen with Blue Cabinets Ideas
Refine by:
Budget
Sort by:Popular Today
21 - 40 of 3,708 photos

Even small kitchens can benefit from being a bit daring with color. This classic white kitchen is paired with rich blue base cabinets to create a timeless look that's just right for this vintage home.
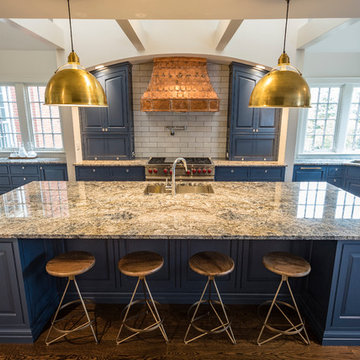
Inspiration for a mid-sized contemporary l-shaped dark wood floor and brown floor open concept kitchen remodel in Cincinnati with a double-bowl sink, raised-panel cabinets, blue cabinets, granite countertops, white backsplash, subway tile backsplash, paneled appliances, an island and gray countertops

Martha O'Hara Interiors, Interior Design & Photo Styling | John Kraemer & Sons, Builder | Charlie & Co. Design, Architectural Designer | Corey Gaffer, Photography
Please Note: All “related,” “similar,” and “sponsored” products tagged or listed by Houzz are not actual products pictured. They have not been approved by Martha O’Hara Interiors nor any of the professionals credited. For information about our work, please contact design@oharainteriors.com.
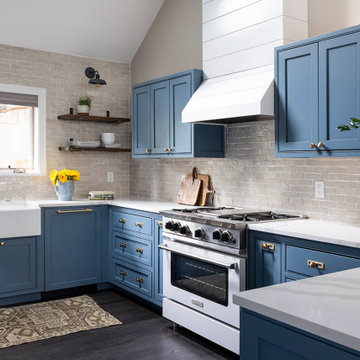
Phillipsburg blue cabinets with dark oak flooring and gorgeous Cle Tile zellige tiles
Inspiration for a mid-sized country u-shaped dark wood floor, brown floor and vaulted ceiling kitchen remodel in Denver with a farmhouse sink, shaker cabinets, blue cabinets, quartz countertops, white backsplash, subway tile backsplash, paneled appliances and white countertops
Inspiration for a mid-sized country u-shaped dark wood floor, brown floor and vaulted ceiling kitchen remodel in Denver with a farmhouse sink, shaker cabinets, blue cabinets, quartz countertops, white backsplash, subway tile backsplash, paneled appliances and white countertops

Residing in Philadelphia, it only seemed natural for a blue and white color scheme. The combination of Satin White and Colonial Blue creates instant drama in this refaced kitchen. Cambria countertop in Weybourne, include a waterfall side on the peninsula that elevate the design. An elegant backslash in a taupe ceramic adds a subtle backdrop.
Photography: Christian Giannelli
www.christiangiannelli.com/

Large farmhouse dark wood floor and brown floor open concept kitchen photo in Columbus with a farmhouse sink, flat-panel cabinets, blue cabinets, quartzite countertops, white backsplash, subway tile backsplash, stainless steel appliances, an island and white countertops
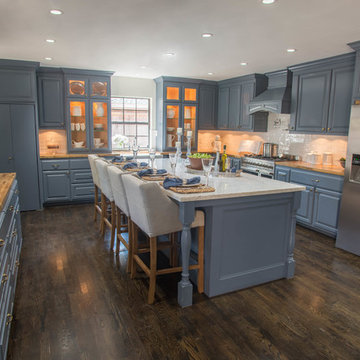
Heylen Chicas
Open concept kitchen - large traditional u-shaped dark wood floor and black floor open concept kitchen idea in Houston with a farmhouse sink, raised-panel cabinets, blue cabinets, wood countertops, white backsplash, ceramic backsplash, stainless steel appliances and an island
Open concept kitchen - large traditional u-shaped dark wood floor and black floor open concept kitchen idea in Houston with a farmhouse sink, raised-panel cabinets, blue cabinets, wood countertops, white backsplash, ceramic backsplash, stainless steel appliances and an island

Eat-in kitchen - small modern galley dark wood floor and brown floor eat-in kitchen idea in Bridgeport with a farmhouse sink, shaker cabinets, blue cabinets, marble countertops, white backsplash, ceramic backsplash, stainless steel appliances, an island and white countertops

Small transitional u-shaped dark wood floor and brown floor eat-in kitchen photo in Austin with a double-bowl sink, shaker cabinets, blue cabinets, quartz countertops, white backsplash, subway tile backsplash, stainless steel appliances, an island and white countertops
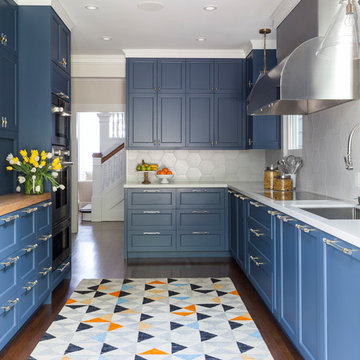
Kitchen - transitional u-shaped dark wood floor and brown floor kitchen idea in San Francisco with an undermount sink, shaker cabinets, blue cabinets, white backsplash, paneled appliances and no island

The in-law suite kitchen could only be in a small corner of the basement. The kitchen design started with the question: how small can this kitchen be? The compact layout was designed to provide generous counter space, comfortable walking clearances, and abundant storage. The bold colors and fun patterns anchored by the warmth of the dark wood flooring create a happy and invigorating space.
SQUARE FEET: 140
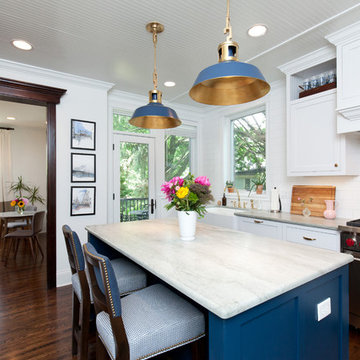
Open kitchen into the family room with a beautiful stained wood trim separating the spaces. Details are the key to a polished finished! We look at all elements of a room including the ceiling and custom trim.
Photos: Jody Kmetz
Meyer Design
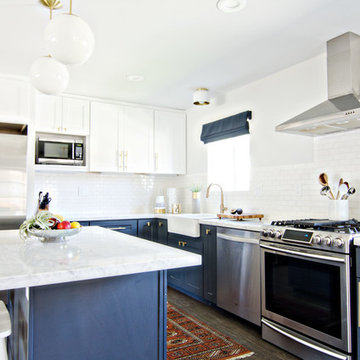
This navy and gold mid-century style kitchen was remodeled by Brittany of BrittanyMakes. She expanded her wall to make a more open space, and used Blinds.com's Signature Roman Shades in Camden Dark Storm to match the mid-century style for her windows.
To learn more about her remodel, you may read her post here: http://www.brittanymakes.com/2015/06/15/navy-gold-white-kitchen-reveal/
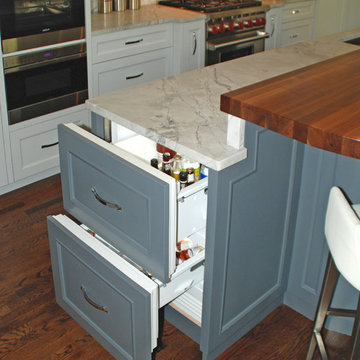
Transitional style kitchen has island with refrigerated drawers, gray cabinets and multi-level countertop.
Norman Sizemore- Photographer
Example of a transitional dark wood floor and brown floor kitchen design in Chicago with beaded inset cabinets, stainless steel appliances, blue cabinets, quartz countertops, an island and gray countertops
Example of a transitional dark wood floor and brown floor kitchen design in Chicago with beaded inset cabinets, stainless steel appliances, blue cabinets, quartz countertops, an island and gray countertops
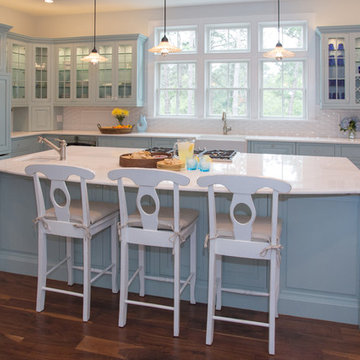
In this new vacation home in Orleans, MA, the classic Cape Cod look is achieved by using the mix of blues and whites. This spacious kitchen features Fieldstone cabinetry in Aegean Mist and a classic apron front sink with Kohler faucet. The rope crown molding accent plays along with the nautical theme, as well as the island posts. Designed by Karen Pratt-Mills of our Yarmouth, MA gallery.
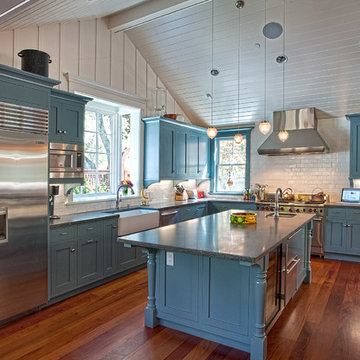
Elegant u-shaped dark wood floor kitchen photo in San Francisco with a farmhouse sink, shaker cabinets, blue cabinets, white backsplash, subway tile backsplash, stainless steel appliances and an island
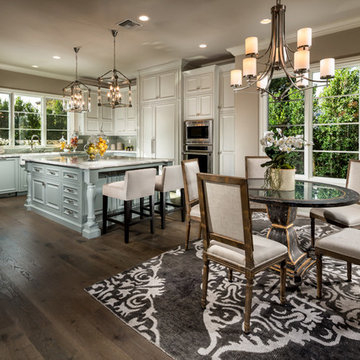
Inspiration for a timeless u-shaped dark wood floor eat-in kitchen remodel in Los Angeles with a farmhouse sink, recessed-panel cabinets, blue cabinets, paneled appliances and an island
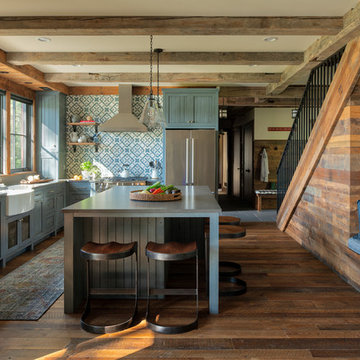
Inspiration for a rustic l-shaped dark wood floor and brown floor kitchen remodel in Minneapolis with a farmhouse sink, shaker cabinets, blue cabinets, multicolored backsplash, stainless steel appliances, an island and gray countertops
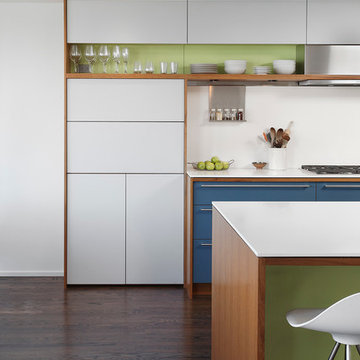
Eat-in kitchen - contemporary galley dark wood floor eat-in kitchen idea in Seattle with flat-panel cabinets, blue cabinets, solid surface countertops, white backsplash, stainless steel appliances and an island
Dark Wood Floor Kitchen with Blue Cabinets Ideas

Inspiration for a mid-sized coastal galley dark wood floor and brown floor enclosed kitchen remodel in Los Angeles with a farmhouse sink, shaker cabinets, blue cabinets, quartz countertops, white backsplash, subway tile backsplash, stainless steel appliances, no island and blue countertops
2





