Dining Room with a Corner Fireplace Ideas
Refine by:
Budget
Sort by:Popular Today
61 - 80 of 1,518 photos
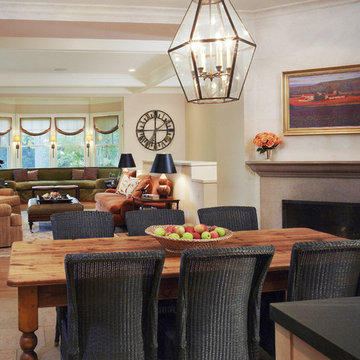
Tuscan ceramic tile great room photo in DC Metro with a corner fireplace and a stone fireplace
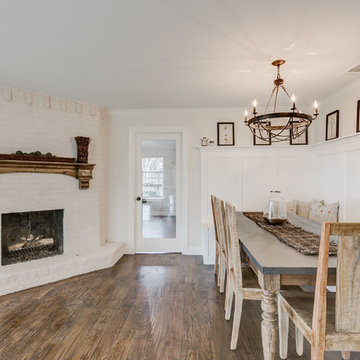
Large dining nook with built in bench, smeared brick fireplace and hardwood flooring.
Inspiration for a large cottage medium tone wood floor and brown floor kitchen/dining room combo remodel in Dallas with white walls, a corner fireplace and a brick fireplace
Inspiration for a large cottage medium tone wood floor and brown floor kitchen/dining room combo remodel in Dallas with white walls, a corner fireplace and a brick fireplace
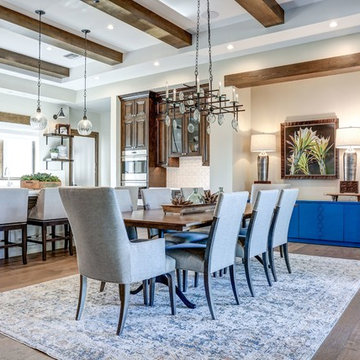
Casual Eclectic Elegance defines this 4900 SF Scottsdale home that is centered around a pyramid shaped Great Room ceiling. The clean contemporary lines are complimented by natural wood ceilings and subtle hidden soffit lighting throughout. This one-acre estate has something for everyone including a lap pool, game room and an exercise room.
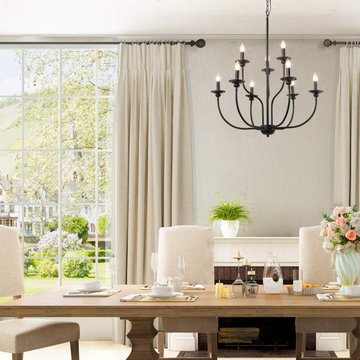
This elegant chandelier is especially designed to illuminate the heart of your bedroom, dining room or farmhouse styled places. Crafted of metal in a painted black finish, this design features 2-layer 3+6 candle-shaped bulb stems, placed on 9 simply curved iron arms. It is compatible with all ceiling types including flat, sloped, slanted and vaulted ceilings.
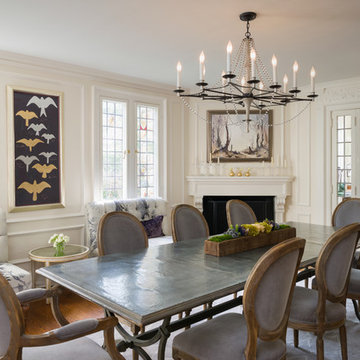
Enclosed dining room - large traditional medium tone wood floor enclosed dining room idea in Philadelphia with white walls, a corner fireplace and a tile fireplace
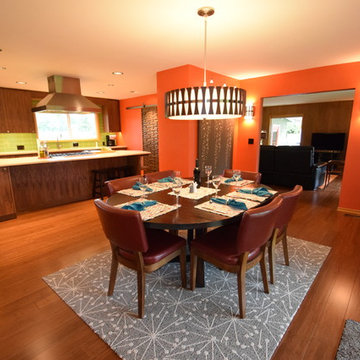
Round shapes and walnut woodwork pull the whole space together. The sputnik shapes in the rug are mimicked in the Living Room light sconces and the artwork on the wall near the Entry Door.
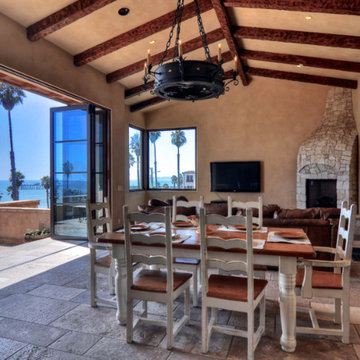
James Glover, interior designer.
Mid-sized tuscan ceramic tile and beige floor great room photo in Los Angeles with beige walls, a corner fireplace and a stone fireplace
Mid-sized tuscan ceramic tile and beige floor great room photo in Los Angeles with beige walls, a corner fireplace and a stone fireplace
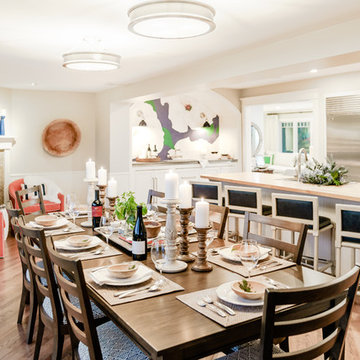
Andrea Pietrangeli
http://andrea.media/
Example of a large trendy medium tone wood floor and brown floor kitchen/dining room combo design in Providence with gray walls, a corner fireplace and a stone fireplace
Example of a large trendy medium tone wood floor and brown floor kitchen/dining room combo design in Providence with gray walls, a corner fireplace and a stone fireplace
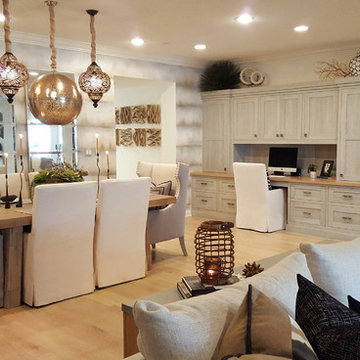
Dining room - large transitional light wood floor dining room idea in Los Angeles with white walls, a corner fireplace and a tile fireplace
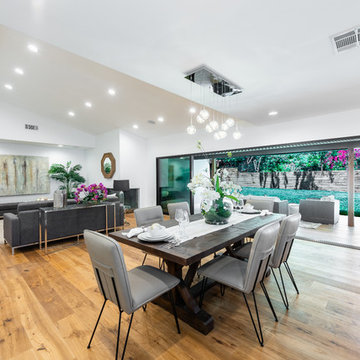
Located in Wrightwood Estates, Levi Construction’s latest residency is a two-story mid-century modern home that was re-imagined and extensively remodeled with a designer’s eye for detail, beauty and function. Beautifully positioned on a 9,600-square-foot lot with approximately 3,000 square feet of perfectly-lighted interior space. The open floorplan includes a great room with vaulted ceilings, gorgeous chef’s kitchen featuring Viking appliances, a smart WiFi refrigerator, and high-tech, smart home technology throughout. There are a total of 5 bedrooms and 4 bathrooms. On the first floor there are three large bedrooms, three bathrooms and a maid’s room with separate entrance. A custom walk-in closet and amazing bathroom complete the master retreat. The second floor has another large bedroom and bathroom with gorgeous views to the valley. The backyard area is an entertainer’s dream featuring a grassy lawn, covered patio, outdoor kitchen, dining pavilion, seating area with contemporary fire pit and an elevated deck to enjoy the beautiful mountain view.
Project designed and built by
Levi Construction
http://www.leviconstruction.com/
Levi Construction is specialized in designing and building custom homes, room additions, and complete home remodels. Contact us today for a quote.
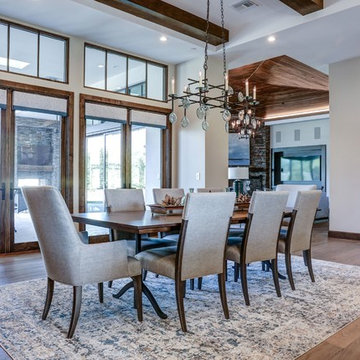
Casual Eclectic Elegance defines this 4900 SF Scottsdale home that is centered around a pyramid shaped Great Room ceiling. The clean contemporary lines are complimented by natural wood ceilings and subtle hidden soffit lighting throughout. This one-acre estate has something for everyone including a lap pool, game room and an exercise room.
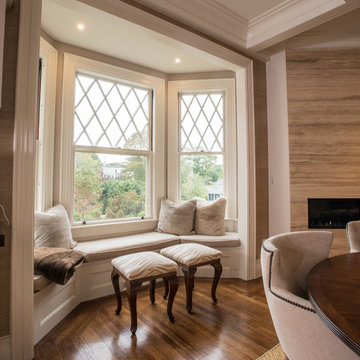
Photography by Jack Foley
Mid-sized transitional dark wood floor great room photo in Boston with beige walls, a corner fireplace and a stone fireplace
Mid-sized transitional dark wood floor great room photo in Boston with beige walls, a corner fireplace and a stone fireplace
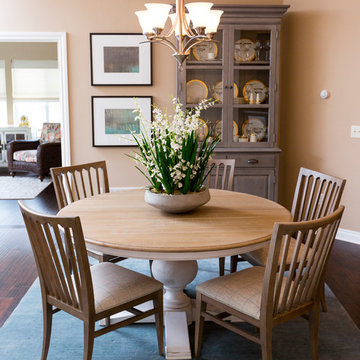
All Ethan Allen furnishings, window treatments, area rugs and accents.
Kitchen/dining room combo - mid-sized transitional dark wood floor kitchen/dining room combo idea in Cincinnati with beige walls and a corner fireplace
Kitchen/dining room combo - mid-sized transitional dark wood floor kitchen/dining room combo idea in Cincinnati with beige walls and a corner fireplace
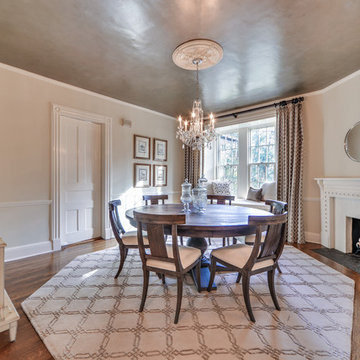
Inspiration for a mid-sized transitional medium tone wood floor enclosed dining room remodel in New York with beige walls, a corner fireplace and a brick fireplace

Large mid-century modern ceramic tile and beige floor great room photo in Seattle with beige walls, a corner fireplace and a brick fireplace
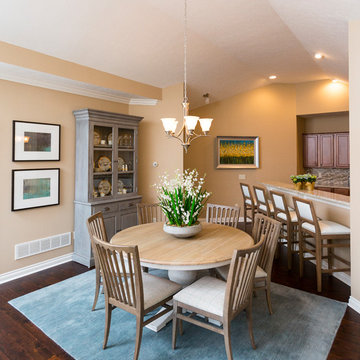
All Ethan Allen furnishings, window treatments, area rugs and accents.
Inspiration for a mid-sized transitional dark wood floor dining room remodel in Cincinnati with beige walls and a corner fireplace
Inspiration for a mid-sized transitional dark wood floor dining room remodel in Cincinnati with beige walls and a corner fireplace

The dining room and kitchen flow seamlessly in this mid-century home. The white walls and countertops create visual space while the beautiful white oak cabinets provide abundant storage. Both the exposed wood ceiling and oak floors were existing, we refinished them and color matched new trim as needed.
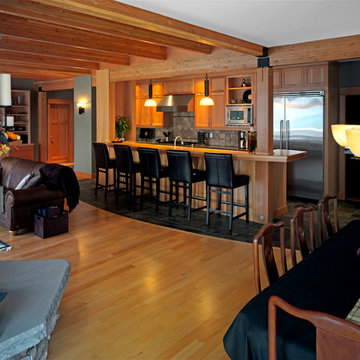
Great room with natural stone and exposed natural fir timber framing and woodwork.
Photo: Perspective Image
Inspiration for a mid-sized contemporary light wood floor great room remodel in Seattle with a corner fireplace, a stone fireplace and green walls
Inspiration for a mid-sized contemporary light wood floor great room remodel in Seattle with a corner fireplace, a stone fireplace and green walls
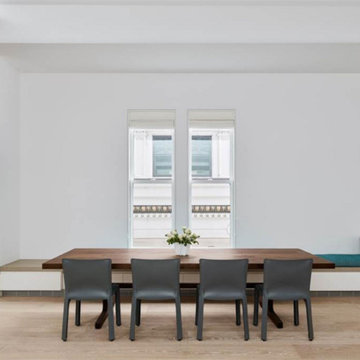
Large minimalist light wood floor great room photo in San Francisco with white walls, a corner fireplace and a tile fireplace
Dining Room with a Corner Fireplace Ideas
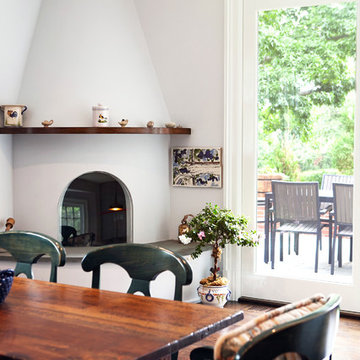
Mid-sized transitional medium tone wood floor and brown floor kitchen/dining room combo photo in New York with a corner fireplace, gray walls and a plaster fireplace
4





