Exposed Beam Dining Room with a Corner Fireplace Ideas
Refine by:
Budget
Sort by:Popular Today
1 - 20 of 64 photos
Item 1 of 3

Mid-sized 1960s concrete floor, gray floor and exposed beam kitchen/dining room combo photo in Orange County with white walls, a corner fireplace and a brick fireplace
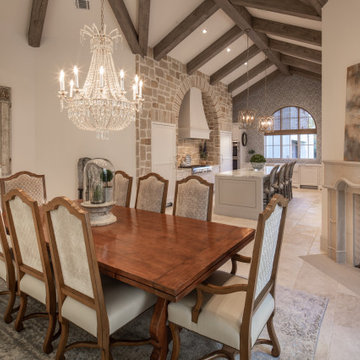
Inspiration for a mediterranean beige floor, exposed beam and vaulted ceiling kitchen/dining room combo remodel in Houston with white walls and a corner fireplace
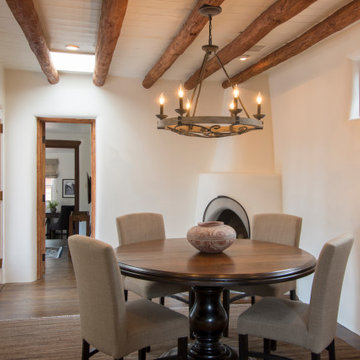
Dining room - transitional medium tone wood floor, brown floor and exposed beam dining room idea in Albuquerque with white walls, a corner fireplace and a plaster fireplace

Inspiration for a mid-sized country terra-cotta tile, multicolored floor and exposed beam breakfast nook remodel in Kansas City with white walls, a corner fireplace and a stacked stone fireplace
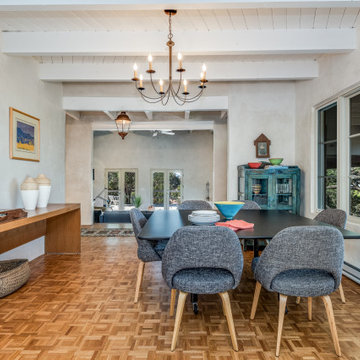
Example of a large southwest light wood floor, brown floor and exposed beam kitchen/dining room combo design in Other with white walls, a corner fireplace and a plaster fireplace
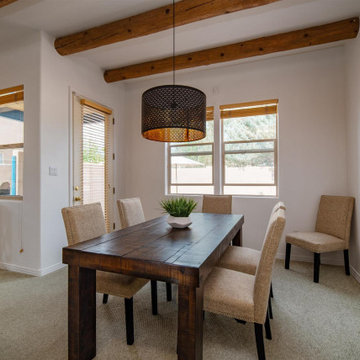
Inspiration for a mid-sized southwestern carpeted, green floor and exposed beam kitchen/dining room combo remodel in Other with white walls, a corner fireplace and a plaster fireplace
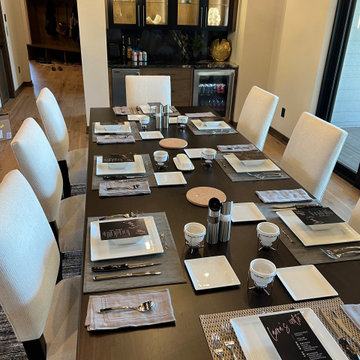
Dining area with serving bar and lighted glass cabinet. Beverage center and ice maker.
Large minimalist medium tone wood floor, brown floor and exposed beam kitchen/dining room combo photo in Milwaukee with beige walls, a corner fireplace and a stacked stone fireplace
Large minimalist medium tone wood floor, brown floor and exposed beam kitchen/dining room combo photo in Milwaukee with beige walls, a corner fireplace and a stacked stone fireplace
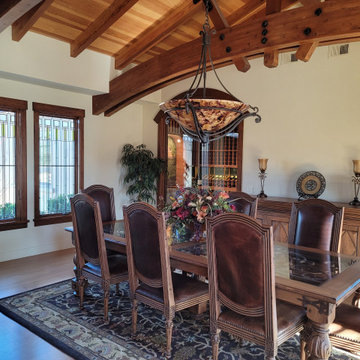
Large arts and crafts medium tone wood floor, brown floor and exposed beam great room photo in San Francisco with beige walls, a corner fireplace and a stone fireplace
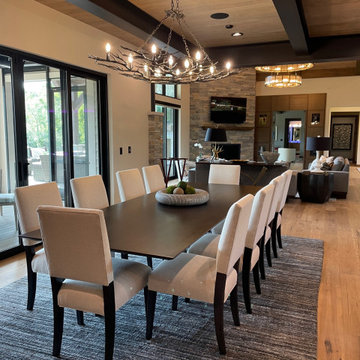
Dining area with great room at the rear.
Kitchen/dining room combo - huge modern medium tone wood floor, brown floor and exposed beam kitchen/dining room combo idea in Milwaukee with beige walls, a corner fireplace and a stacked stone fireplace
Kitchen/dining room combo - huge modern medium tone wood floor, brown floor and exposed beam kitchen/dining room combo idea in Milwaukee with beige walls, a corner fireplace and a stacked stone fireplace
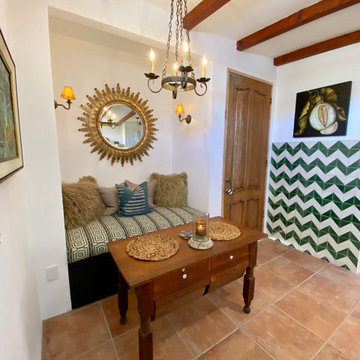
This casita was completely renovated from floor to ceiling in preparation of Airbnb short term romantic getaways. The color palette of teal green, blue and white was brought to life with curated antiques that were stripped of their dark stain colors, collected fine linens, fine plaster wall finishes, authentic Turkish rugs, antique and custom light fixtures, original oil paintings and moorish chevron tile and Moroccan pattern choices.
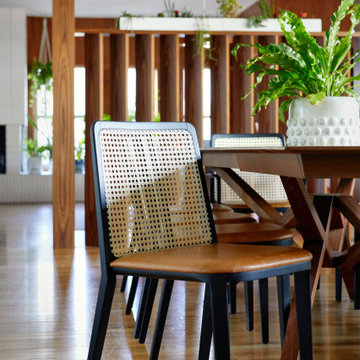
Great room - 1960s light wood floor and exposed beam great room idea in San Diego with white walls, a corner fireplace and a concrete fireplace
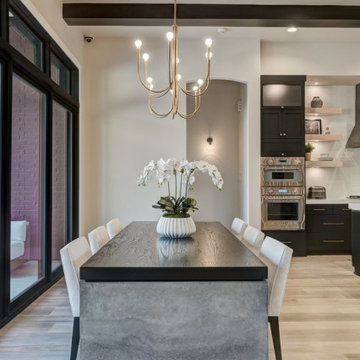
Design Build Project - Modern Dining Room - Open Concept - Expansive Window Door Unit by Pella - Furnishings procured by Alicia Zupan via Custom curated designs thru Basik and Graeber, Ethan Allen, West Elm, and RH - Dining Table featured: Concrete base and Wood slab top - Custom design built by Basik.
Home Design: Alicia Zupan Designs
Interior Design: Alicia Zupan Designs
Builder: Matteson Homes
Furnishings: Alicia Zupan Designs
Photos: Nested Tours

This casita was completely renovated from floor to ceiling in preparation of Airbnb short term romantic getaways. The color palette of teal green, blue and white was brought to life with curated antiques that were stripped of their dark stain colors, collected fine linens, fine plaster wall finishes, authentic Turkish rugs, antique and custom light fixtures, original oil paintings and moorish chevron tile and Moroccan pattern choices.

Breakfast nook - mid-sized southwestern terra-cotta tile, orange floor and exposed beam breakfast nook idea in Other with white walls, a corner fireplace and a plaster fireplace

A beautiful dining and kitchen open to the yard and pool in this midcentury modern gem by Kennedy Cole Interior Design.
Inspiration for a mid-sized 1950s concrete floor, gray floor and exposed beam kitchen/dining room combo remodel in Orange County with white walls, a corner fireplace and a brick fireplace
Inspiration for a mid-sized 1950s concrete floor, gray floor and exposed beam kitchen/dining room combo remodel in Orange County with white walls, a corner fireplace and a brick fireplace
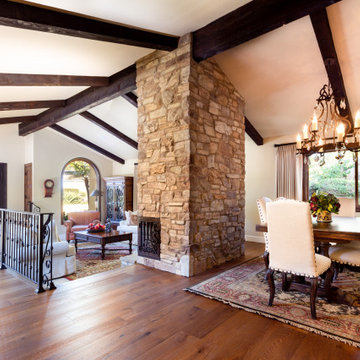
A flood gave us the opportunity to remodel their home and add a butler's pantry and laundry room addition. We updated their Italian style with wood floors, new stone on the fireplace and custom wrought iron details. The ridge beam was already there, and we had it sandblasted, then added the ribs and then custom stained.

New #contemporary #designs
#lights #light #lightdesign #interiordesign #couches #interiordesigner #interior #architecture #mainlinepa #montco #makeitmontco #conshy #balacynwyd #gladwynepa #home #designinspiration #manayunk #flowers #nature #philadelphia #chandelier #pendants #detailslighting #furniture #chairs #vintage
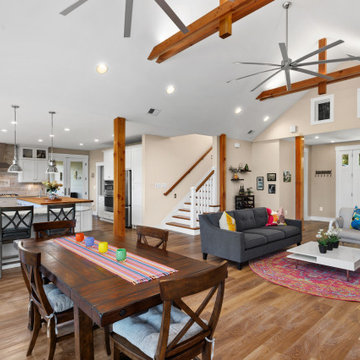
Inspiration for a light wood floor, brown floor and exposed beam dining room remodel in Baltimore with beige walls, a corner fireplace and a brick fireplace

Кухня кантри, стол и голубые стулья. Обеденный стол со стульями.
Kitchen/dining room combo - mid-sized farmhouse medium tone wood floor, brown floor, exposed beam and wood wall kitchen/dining room combo idea in Other with beige walls, a corner fireplace and a stone fireplace
Kitchen/dining room combo - mid-sized farmhouse medium tone wood floor, brown floor, exposed beam and wood wall kitchen/dining room combo idea in Other with beige walls, a corner fireplace and a stone fireplace
Exposed Beam Dining Room with a Corner Fireplace Ideas
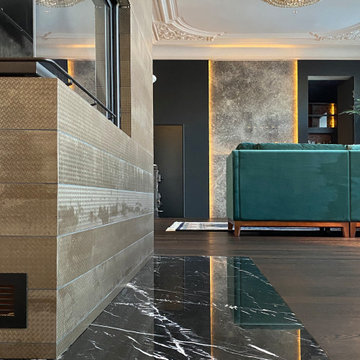
Зона гостиной - большое объединённое пространство, совмещённой с кухней-столовой. Это главное место в квартире, в котором собирается вся семья.
В зоне гостиной расположен большой диван, стеллаж для книг с выразительными мраморными полками и ТВ-зона с большой полированной мраморной панелью.
Историческая люстра с золотистыми элементами и хрустальными кристаллами на потолке диаметром около двух метров была куплена на аукционе в Европе. Рисунок люстры перекликается с рисунком персидского ковра лежащего под ней. Чугунная печь 19 века – это настоящая печь, которая стояла на норвежском паруснике 19 века. Печь сохранилась в идеальном состоянии. С помощью таких печей обогревали каюты парусника. При наступлении холодов и до включения отопления хозяева протапливают данную печь, чугун быстро отдает тепло воздуху и гостиная прогревается.
Выразительные оконные откосы обшиты дубовыми досками с тёплой подсветкой, которая выделяет рельеф исторического кирпича. С широкого подоконника открываются прекрасные виды на зелёный сквер и размеренную жизнь исторического центра Петербурга.
В ходе проектирования компоновка гостиной неоднократно пересматривалась, но основная идея дизайна интерьера в лофтовом стиле с открытым кирпичем, бетоном, брутальным массивом, визуальное разделение зон и сохранение исторических элементов - прожила до самого конца.
Одной из наиболее амбициозных идей была присвоить часть пространства чердака, на который могла вести красивая винтовая чугунная лестница с подсветкой.
После того, как были произведены замеры чердачного пространства, было решено отказаться от данной идеи в связи с недостаточным количеством свободной площади необходимой высоты.
1





