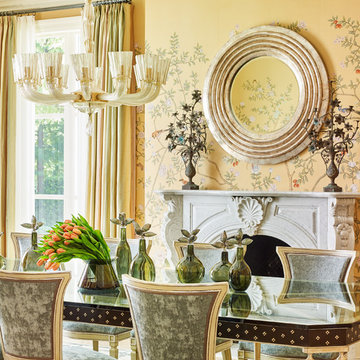Dining Room with a Ribbon Fireplace and a Standard Fireplace Ideas
Refine by:
Budget
Sort by:Popular Today
101 - 120 of 22,170 photos
Item 1 of 3
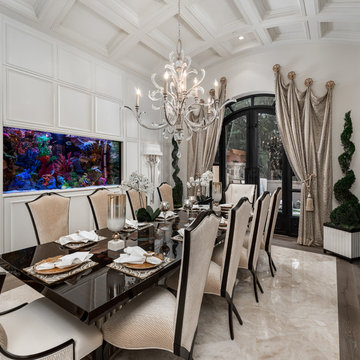
French Villa formal dining room features a long black table with seating for ten white upholstered chairs with black rim clinging. A large candlestick chandelier descends from the arched detailed ceiling. A feature wall of wainscoting accompanies a large built-in aquarium off of the dining table. A double-door exit decorated with bronze drapes leads to a back patio space.
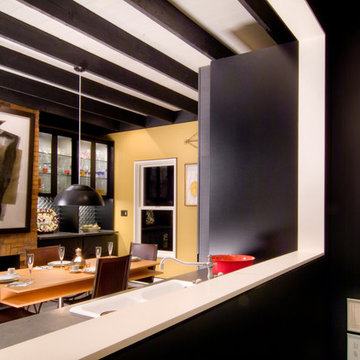
Photography by Nathan Webb, AIA
Example of a mid-sized trendy concrete floor dining room design in DC Metro with a standard fireplace and a brick fireplace
Example of a mid-sized trendy concrete floor dining room design in DC Metro with a standard fireplace and a brick fireplace
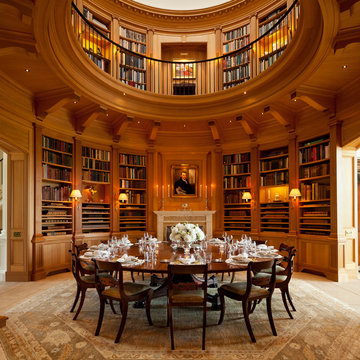
Library & Dining Room
Inspiration for a timeless beige floor dining room remodel in Indianapolis with brown walls and a standard fireplace
Inspiration for a timeless beige floor dining room remodel in Indianapolis with brown walls and a standard fireplace
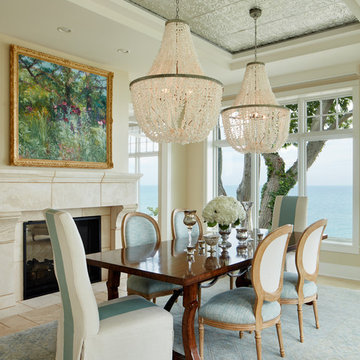
Enclosed dining room - mid-sized coastal limestone floor and beige floor enclosed dining room idea in Chicago with beige walls, a standard fireplace and a tile fireplace

sublime Italianate dining room.
Example of a large french country medium tone wood floor, brown floor, vaulted ceiling and wall paneling enclosed dining room design in Other with brown walls, a standard fireplace and a stone fireplace
Example of a large french country medium tone wood floor, brown floor, vaulted ceiling and wall paneling enclosed dining room design in Other with brown walls, a standard fireplace and a stone fireplace
Lauren Colton
Mid-sized mid-century modern medium tone wood floor and brown floor great room photo in Seattle with white walls, a standard fireplace and a brick fireplace
Mid-sized mid-century modern medium tone wood floor and brown floor great room photo in Seattle with white walls, a standard fireplace and a brick fireplace
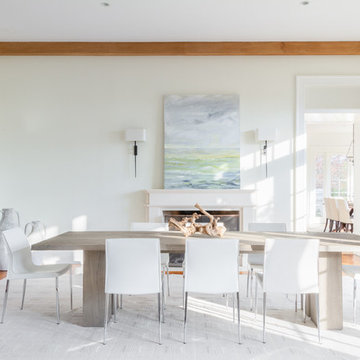
Transitional medium tone wood floor and brown floor dining room photo in New York with white walls and a standard fireplace
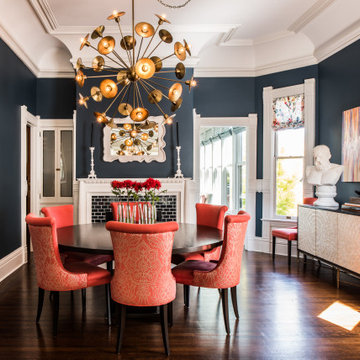
This four-story Victorian revival was amazing to see unfold; from replacing the foundation, building out the 1st floor, hoisting structural steel into place, and upgrading to in-floor radiant heat. This gorgeous “Old Lady” got all the bells and whistles.
This quintessential Victorian presented itself with all the complications imaginable when bringing an early 1900’s home back to life. Our favorite task? The Custom woodwork: hand carving and installing over 200 florets to match historical home details. Anyone would be hard-pressed to see the transitions from existing to new, but we invite you to come and try for yourselves!
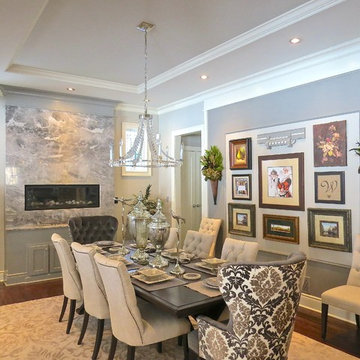
Kitchen/dining room combo - mid-sized transitional kitchen/dining room combo idea in Other with a standard fireplace and a stone fireplace
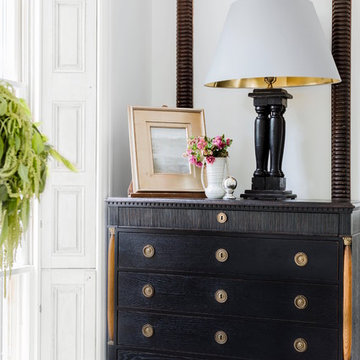
Governor's House Dining Room by Lisa Tharp. 2019 Bulfinch Award - Interior Design. Photo by Michael J. Lee
Inspiration for a transitional light wood floor and gray floor enclosed dining room remodel with white walls, a standard fireplace and a stone fireplace
Inspiration for a transitional light wood floor and gray floor enclosed dining room remodel with white walls, a standard fireplace and a stone fireplace
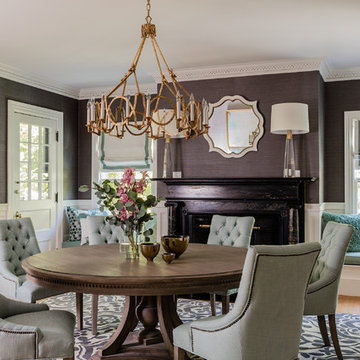
Dining room - transitional medium tone wood floor and brown floor dining room idea in Boston with gray walls, a standard fireplace and a stone fireplace
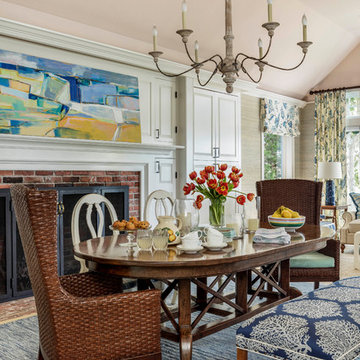
The clients wanted an elegant, sophisticated, and comfortable style that served their lives but also required a design that would preserve and enhance various existing details. To modernize the interior, we looked to the home's gorgeous water views, bringing in colors and textures that related to sand, sea, and sky.
Project designed by Boston interior design studio Dane Austin Design. They serve Boston, Cambridge, Hingham, Cohasset, Newton, Weston, Lexington, Concord, Dover, Andover, Gloucester, as well as surrounding areas.
For more about Dane Austin Design, click here: https://daneaustindesign.com/
To learn more about this project, click here:
https://daneaustindesign.com/oyster-harbors-estate
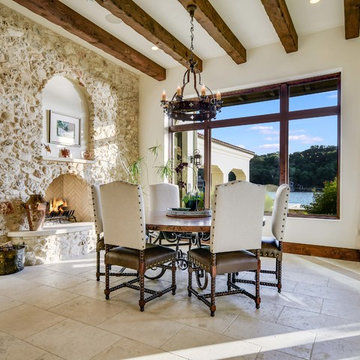
Tuscan beige floor dining room photo in Austin with white walls, a standard fireplace and a stone fireplace

This is part of the flexible open-plan area, flowing seamlessly between the kitchen, living room, and dining room. There is enough room here to host 24 people for dinner, and an intimate enough space for just two.
Photography courtesy of Jeffrey Totaro.
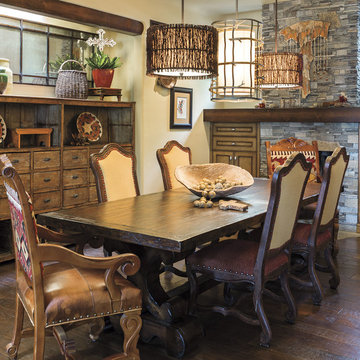
Southwest dark wood floor and brown floor dining room photo in Phoenix with beige walls, a standard fireplace and a stone fireplace
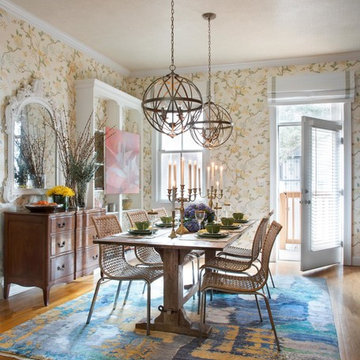
A love of blues and greens and a desire to feel connected to family were the key elements requested to be reflected in this home.
Project designed by Boston interior design studio Dane Austin Design. They serve Boston, Cambridge, Hingham, Cohasset, Newton, Weston, Lexington, Concord, Dover, Andover, Gloucester, as well as surrounding areas.
For more about Dane Austin Design, click here: https://daneaustindesign.com/
To learn more about this project, click here: https://daneaustindesign.com/charlestown-brownstone

This Aspen retreat boasts both grandeur and intimacy. By combining the warmth of cozy textures and warm tones with the natural exterior inspiration of the Colorado Rockies, this home brings new life to the majestic mountains.
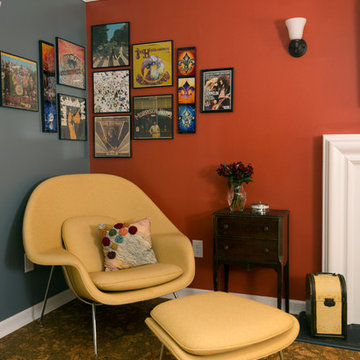
Inspiration for a mid-sized eclectic cork floor dining room remodel in Other with multicolored walls, a standard fireplace and a wood fireplace surround
Dining Room with a Ribbon Fireplace and a Standard Fireplace Ideas
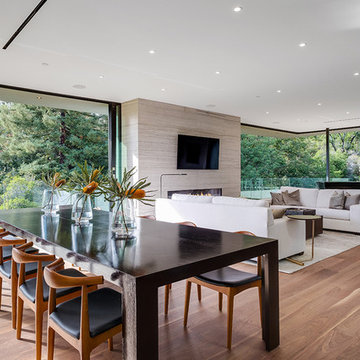
Inspiration for a contemporary medium tone wood floor and brown floor dining room remodel in Los Angeles with a ribbon fireplace
6






