Dining Room with a Ribbon Fireplace and No Fireplace Ideas
Refine by:
Budget
Sort by:Popular Today
161 - 180 of 74,691 photos
Item 1 of 3
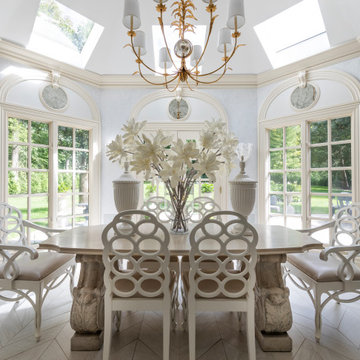
Elegant beige floor and vaulted ceiling kitchen/dining room combo photo in New York with gray walls and no fireplace
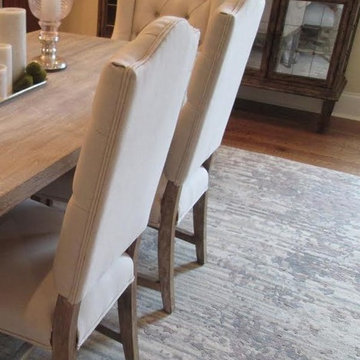
Enclosed dining room - mid-sized transitional medium tone wood floor and beige floor enclosed dining room idea in Chicago with brown walls and no fireplace
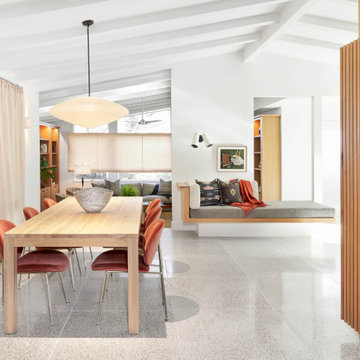
Mid-sized 1950s white floor dining room photo in Austin with white walls and no fireplace
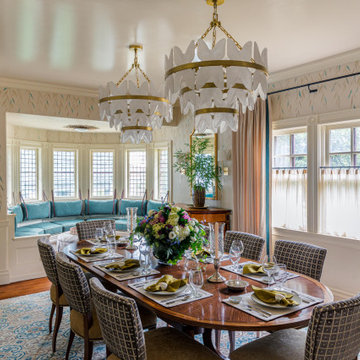
Dane Austin’s Boston interior design studio gave this 1889 Arts and Crafts home a lively, exciting look with bright colors, metal accents, and disparate prints and patterns that create stunning contrast. The enhancements complement the home’s charming, well-preserved original features including lead glass windows and Victorian-era millwork.
---
Project designed by Boston interior design studio Dane Austin Design. They serve Boston, Cambridge, Hingham, Cohasset, Newton, Weston, Lexington, Concord, Dover, Andover, Gloucester, as well as surrounding areas.
For more about Dane Austin Design, click here: https://daneaustindesign.com/
To learn more about this project, click here:
https://daneaustindesign.com/arts-and-crafts-home

Inspiration for a large transitional medium tone wood floor, brown floor, tray ceiling and wallpaper enclosed dining room remodel in Dallas with metallic walls, a ribbon fireplace and a tile fireplace

Enclosed dining room - transitional medium tone wood floor, brown floor, wallpaper ceiling and wall paneling enclosed dining room idea in San Francisco with black walls and no fireplace
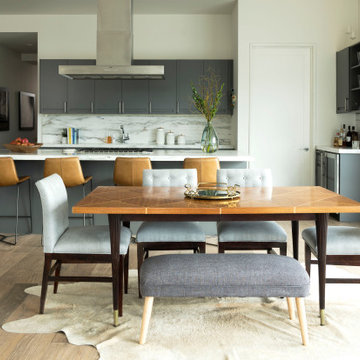
Example of a transitional medium tone wood floor and brown floor kitchen/dining room combo design in DC Metro with white walls and no fireplace
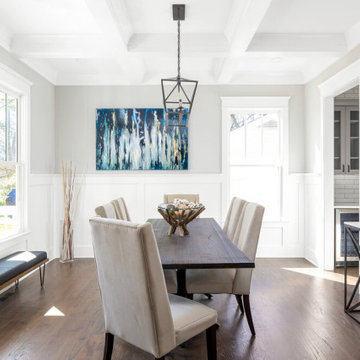
Enclosed dining room - large transitional dark wood floor and brown floor enclosed dining room idea in Atlanta with gray walls and no fireplace

Example of a small tuscan concrete floor and gray floor dining room design in Austin with white walls and no fireplace
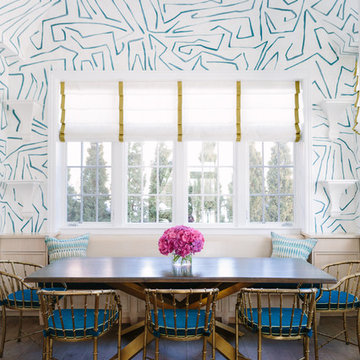
Photo Credit:
Aimée Mazzenga
Dining room - small transitional medium tone wood floor dining room idea in Chicago with multicolored walls and no fireplace
Dining room - small transitional medium tone wood floor dining room idea in Chicago with multicolored walls and no fireplace

TEAM
Architect: LDa Architecture & Interiors
Interior Design: Kennerknecht Design Group
Builder: JJ Delaney, Inc.
Landscape Architect: Horiuchi Solien Landscape Architects
Photographer: Sean Litchfield Photography
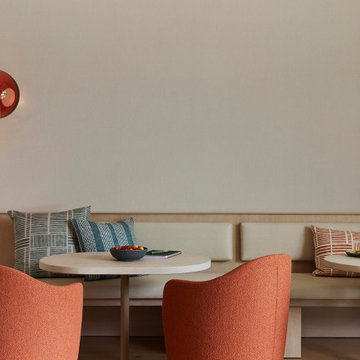
Our San Francisco studio designed this beautiful four-story home for a young newlywed couple to create a warm, welcoming haven for entertaining family and friends. In the living spaces, we chose a beautiful neutral palette with light beige and added comfortable furnishings in soft materials. The kitchen is designed to look elegant and functional, and the breakfast nook with beautiful rust-toned chairs adds a pop of fun, breaking the neutrality of the space. In the game room, we added a gorgeous fireplace which creates a stunning focal point, and the elegant furniture provides a classy appeal. On the second floor, we went with elegant, sophisticated decor for the couple's bedroom and a charming, playful vibe in the baby's room. The third floor has a sky lounge and wine bar, where hospitality-grade, stylish furniture provides the perfect ambiance to host a fun party night with friends. In the basement, we designed a stunning wine cellar with glass walls and concealed lights which create a beautiful aura in the space. The outdoor garden got a putting green making it a fun space to share with friends.
---
Project designed by ballonSTUDIO. They discreetly tend to the interior design needs of their high-net-worth individuals in the greater Bay Area and to their second home locations.
For more about ballonSTUDIO, see here: https://www.ballonstudio.com/
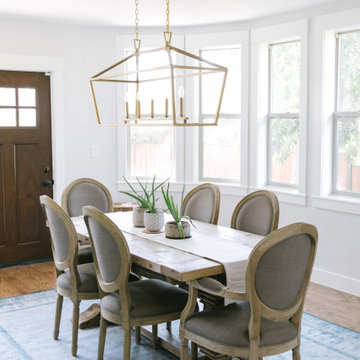
Enclosed dining room - transitional medium tone wood floor and brown floor enclosed dining room idea in Denver with white walls and no fireplace
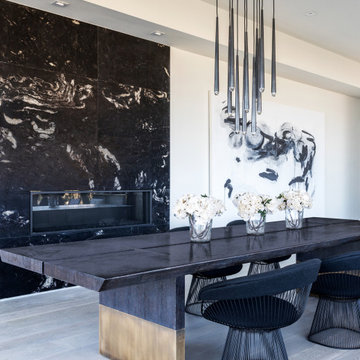
Example of a trendy dark wood floor and brown floor dining room design in Los Angeles with white walls and a ribbon fireplace
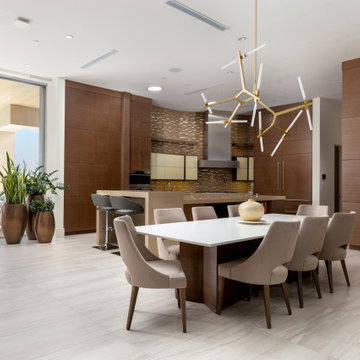
Trendy beige floor great room photo in Las Vegas with white walls and no fireplace
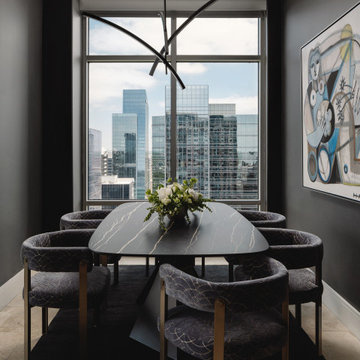
Our Austin studio designed this dark-themed highrise condo, creating an elegant, classy space with interesting decor elements. The dark background inverts the usual concept of whites and neutrals yet creates a similar impact of beautifully highlighting the decor aspects. The striking artwork in the living room makes a statement, as does the art in the dining area. In the kitchen and library, the dark background makes the blue and red chairs pop. In the bedroom, the soft furnishings, stylish grey and white headboard, and classy decor create a soothing sanctuary to relax in.
---
Project designed by the Atomic Ranch featured modern designers at Breathe Design Studio. From their Austin design studio, they serve an eclectic and accomplished nationwide clientele including in Palm Springs, LA, and the San Francisco Bay Area.
For more about Breathe Design Studio, see here: https://www.breathedesignstudio.com/
To learn more about this project, see here: https://www.breathedesignstudio.com/-dark-demure
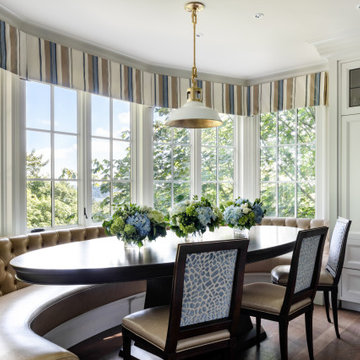
Transitional medium tone wood floor and brown floor kitchen/dining room combo photo in Seattle with white walls and no fireplace
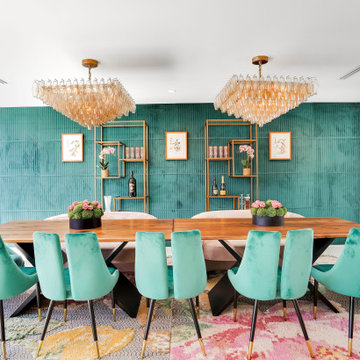
Inspiration for a contemporary wall paneling great room remodel in Los Angeles with green walls and no fireplace
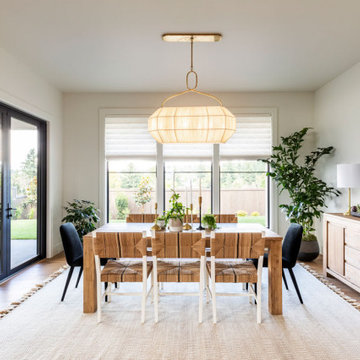
Inspiration for a transitional medium tone wood floor dining room remodel in Portland with white walls and no fireplace
Dining Room with a Ribbon Fireplace and No Fireplace Ideas
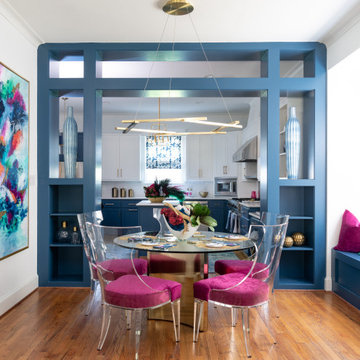
Example of a transitional medium tone wood floor and brown floor dining room design in Dallas with white walls and no fireplace
9





