Dining Room with a Ribbon Fireplace and No Fireplace Ideas
Refine by:
Budget
Sort by:Popular Today
81 - 100 of 74,691 photos
Item 1 of 3
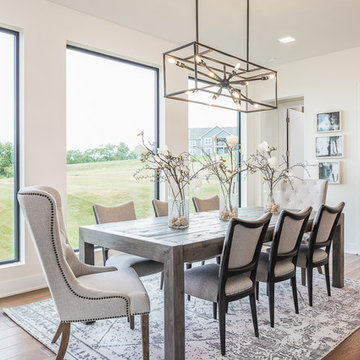
Modern meets traditional in all the right ways. The mix of reclaimed wood, industrial vibes and modern takes on traditional elements combine for a fresh look that works perfect for today's liviing.
Photo: Kerry Bern www.prepiowa.com
In this open concept plane, the family room, kitchen and dining area are all part of one great space, so you always feel like you're part of it all. High ceilings and light finishes keep things bright and airy and help bounce all the natural light flooding in from the large picture windows.
Can we talk about that view?! We opted for black window trim to frame off the view just like a piece of art. Forgoing wood trim around the windows keeps this look clean and modern and lends to this effect. We could look at it all day long.
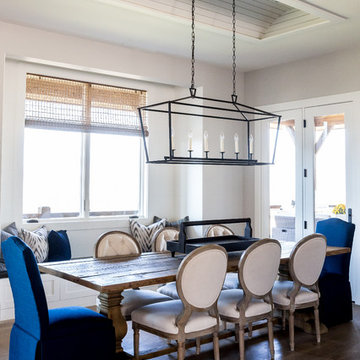
Inspiration for a large cottage medium tone wood floor great room remodel in Salt Lake City with yellow walls and no fireplace
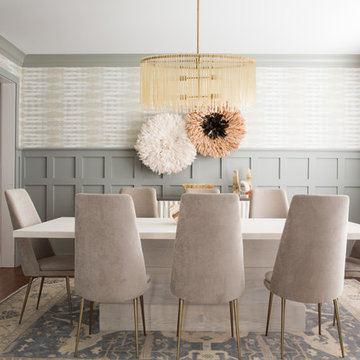
Madeline Tolle
Enclosed dining room - transitional medium tone wood floor enclosed dining room idea in Chicago with multicolored walls and no fireplace
Enclosed dining room - transitional medium tone wood floor enclosed dining room idea in Chicago with multicolored walls and no fireplace

Dining room and main hallway. Modern fireplace wall has herringbone tile pattern and custom wood shelving. The main hall has custom wood trusses that bring the feel of the 16' tall ceilings down to earth. The steel dining table is 4' x 10' and was built specially for the space.
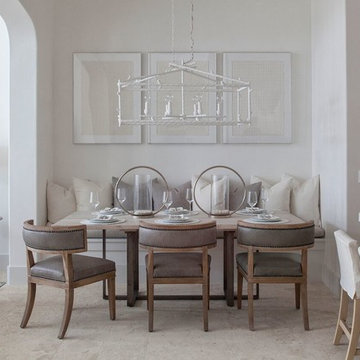
Great room - mid-sized coastal great room idea in Nashville with white walls and no fireplace

Todd Pierson
Great room - mid-sized transitional brown floor and dark wood floor great room idea in Chicago with beige walls and no fireplace
Great room - mid-sized transitional brown floor and dark wood floor great room idea in Chicago with beige walls and no fireplace
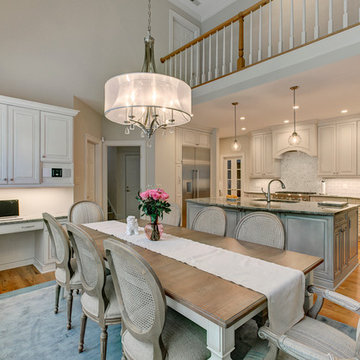
Inspiration for a mid-sized transitional light wood floor kitchen/dining room combo remodel in Orange County with beige walls and no fireplace
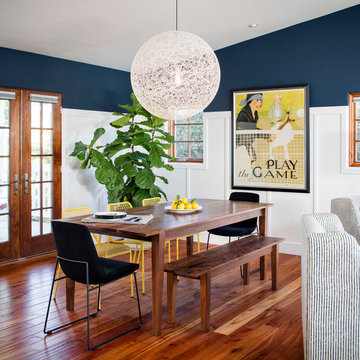
This adorable beach cottage is in the heart of the village of La Jolla in San Diego. The goals were to brighten up the space and be the perfect beach get-away for the client whose permanent residence is in Arizona. Some of the ways we achieved the goals was to place an extra high custom board and batten in the great room and by refinishing the kitchen cabinets (which were in excellent shape) white. We created interest through extreme proportions and contrast. Though there are a lot of white elements, they are all offset by a smaller portion of very dark elements. We also played with texture and pattern through wallpaper, natural reclaimed wood elements and rugs. This was all kept in balance by using a simplified color palate minimal layering.
I am so grateful for this client as they were extremely trusting and open to ideas. To see what the space looked like before the remodel you can go to the gallery page of the website www.cmnaturaldesigns.com
Photography by: Chipper Hatter

Photography ©2012 Tony Valainis
Dining room - mid-sized contemporary dark wood floor dining room idea in Indianapolis with blue walls and no fireplace
Dining room - mid-sized contemporary dark wood floor dining room idea in Indianapolis with blue walls and no fireplace
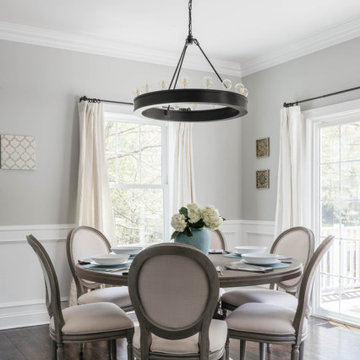
Example of a transitional dark wood floor, brown floor and wainscoting dining room design in New York with gray walls and no fireplace

This Greenlake area home is the result of an extensive collaboration with the owners to recapture the architectural character of the 1920’s and 30’s era craftsman homes built in the neighborhood. Deep overhangs, notched rafter tails, and timber brackets are among the architectural elements that communicate this goal.
Given its modest 2800 sf size, the home sits comfortably on its corner lot and leaves enough room for an ample back patio and yard. An open floor plan on the main level and a centrally located stair maximize space efficiency, something that is key for a construction budget that values intimate detailing and character over size.

Formal dining room: This light-drenched dining room in suburban New Jersery was transformed into a serene and comfortable space, with both luxurious elements and livability for families. Moody grasscloth wallpaper lines the entire room above the wainscoting and two aged brass lantern pendants line up with the tall windows. We added linen drapery for softness with stylish wood cube finials to coordinate with the wood of the farmhouse table and chairs. We chose a distressed wood dining table with a soft texture to will hide blemishes over time, as this is a family-family space. We kept the space neutral in tone to both allow for vibrant tablescapes during large family gatherings, and to let the many textures create visual depth.
Photo Credit: Erin Coren, Curated Nest Interiors

Inspiration for a mid-sized transitional light wood floor and beige floor enclosed dining room remodel in Seattle with beige walls and no fireplace

Architecture as a Backdrop for Living™
©2015 Carol Kurth Architecture, PC www.carolkurtharchitects.com (914) 234-2595 | Bedford, NY
Photography by Peter Krupenye
Construction by Legacy Construction Northeast
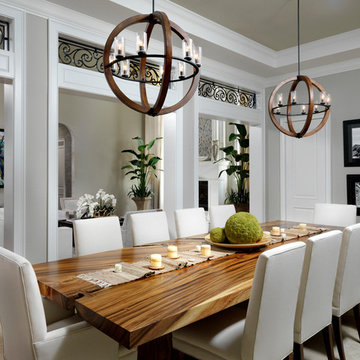
Beautiful Classic Organic Table
Example of a mid-sized transitional carpeted enclosed dining room design in Tampa with gray walls and no fireplace
Example of a mid-sized transitional carpeted enclosed dining room design in Tampa with gray walls and no fireplace
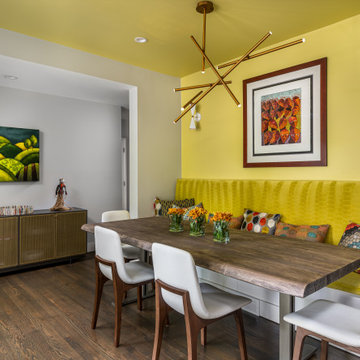
The dining room is located in the entry space with a built-in banquette.
Space is expensive- Use it twice!
Example of a small mid-century modern dark wood floor and brown floor dining room design in Atlanta with green walls and no fireplace
Example of a small mid-century modern dark wood floor and brown floor dining room design in Atlanta with green walls and no fireplace
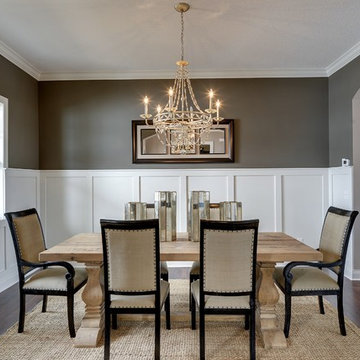
Neutral toned furniture and rug. Rustic wood table. Suede upholstery chairs. Rustic center piece. Crown moulding. White painted wainscoting. Arched doorway. Chandelier with electric candles. Photography by Spacecrafting.
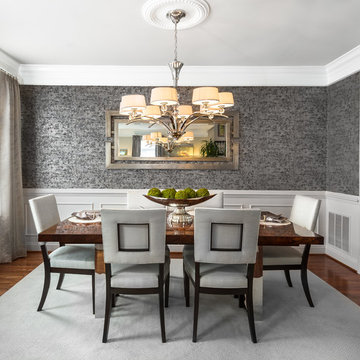
Jack Cook Photography
Mid-sized transitional medium tone wood floor dining room photo in DC Metro with gray walls and no fireplace
Mid-sized transitional medium tone wood floor dining room photo in DC Metro with gray walls and no fireplace
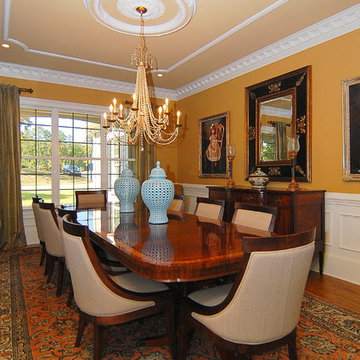
Large elegant dark wood floor and brown floor enclosed dining room photo in Charleston with orange walls and no fireplace
Dining Room with a Ribbon Fireplace and No Fireplace Ideas
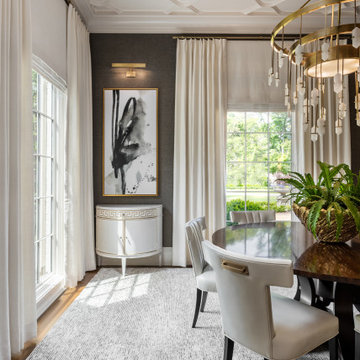
Enclosed dining room - large transitional light wood floor and beige floor enclosed dining room idea in Other with white walls and no fireplace
5





