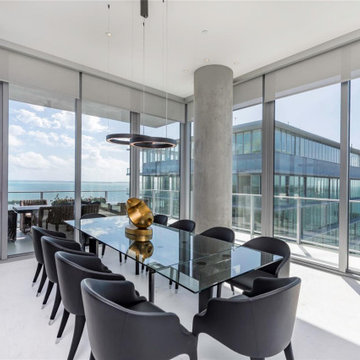Dining Room with Gray Walls Ideas
Refine by:
Budget
Sort by:Popular Today
201 - 220 of 42,009 photos
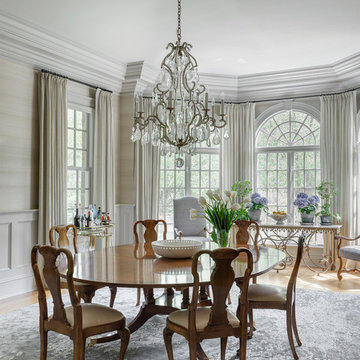
Formal dining room looking out onto a bucolic garden and patio for entertaining.
Example of a large classic medium tone wood floor and brown floor dining room design in New York with gray walls
Example of a large classic medium tone wood floor and brown floor dining room design in New York with gray walls
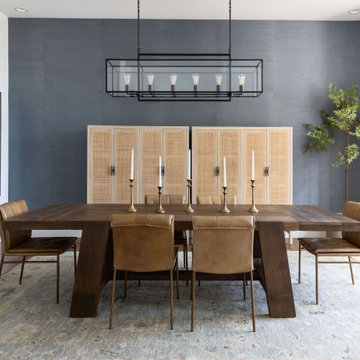
Interior Design Scottsdale
Transitional medium tone wood floor, brown floor and wallpaper dining room photo in Phoenix with gray walls
Transitional medium tone wood floor, brown floor and wallpaper dining room photo in Phoenix with gray walls
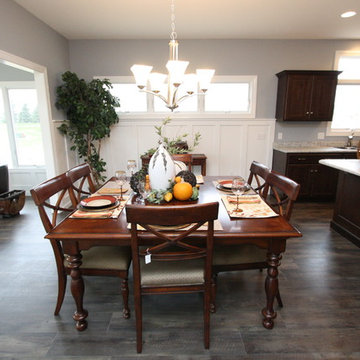
Inspiration for a mid-sized transitional dark wood floor and brown floor enclosed dining room remodel in Other with gray walls and no fireplace
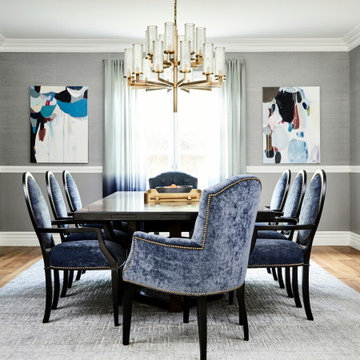
Transitional medium tone wood floor, brown floor and wallpaper dining room photo in Los Angeles with gray walls
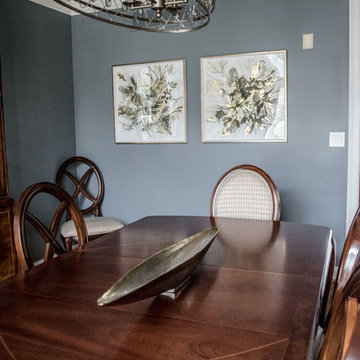
LIVING ROOM
This week’s post features our Lake Forest Freshen Up: Living Room + Dining Room for the homeowners who relocated from California. The first thing we did was remove a large built-in along the longest wall and re-orient the television to a shorter wall. This allowed us to place the sofa which is the largest piece of furniture along the long wall and made the traffic flow from the Foyer to the Kitchen much easier. Now the beautiful stone fireplace is the focal point and the seating arrangement is cozy. We painted the walls Sherwin Williams’ Tony Taupe (SW7039). The mantle was originally white so we warmed it up with Sherwin Williams’ Gauntlet Gray (SW7019). We kept the upholstery neutral with warm gray tones and added pops of turquoise and silver.
We tackled the large angled wall with an oversized print in vivid blues and greens. The extra tall contemporary lamps balance out the artwork. I love the end tables with the mixture of metal and wood, but my favorite piece is the leather ottoman with slide tray – it’s gorgeous and functional!
The homeowner’s curio cabinet was the perfect scale for this wall and her art glass collection bring more color into the space.
The large octagonal mirror was perfect for above the mantle. The homeowner wanted something unique to accessorize the mantle, and these “oil cans” fit the bill. A geometric fireplace screen completes the look.
The hand hooked rug with its subtle pattern and touches of gray and turquoise ground the seating area and brings lots of warmth to the room.
DINING ROOM
There are only 2 walls in this Dining Room so we wanted to add a strong color with Sherwin Williams’ Cadet (SW9143). Utilizing the homeowners’ existing furniture, we added artwork that pops off the wall, a modern rug which adds interest and softness, and this stunning chandelier which adds a focal point and lots of bling!
The Lake Forest Freshen Up: Living Room + Dining Room really reflects the homeowners’ transitional style, and the color palette is sophisticated and inviting. Enjoy!
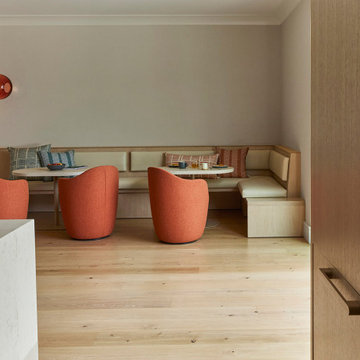
Our San Francisco studio designed this beautiful four-story home for a young newlywed couple to create a warm, welcoming haven for entertaining family and friends. In the living spaces, we chose a beautiful neutral palette with light beige and added comfortable furnishings in soft materials. The kitchen is designed to look elegant and functional, and the breakfast nook with beautiful rust-toned chairs adds a pop of fun, breaking the neutrality of the space. In the game room, we added a gorgeous fireplace which creates a stunning focal point, and the elegant furniture provides a classy appeal. On the second floor, we went with elegant, sophisticated decor for the couple's bedroom and a charming, playful vibe in the baby's room. The third floor has a sky lounge and wine bar, where hospitality-grade, stylish furniture provides the perfect ambiance to host a fun party night with friends. In the basement, we designed a stunning wine cellar with glass walls and concealed lights which create a beautiful aura in the space. The outdoor garden got a putting green making it a fun space to share with friends.
---
Project designed by ballonSTUDIO. They discreetly tend to the interior design needs of their high-net-worth individuals in the greater Bay Area and to their second home locations.
For more about ballonSTUDIO, see here: https://www.ballonstudio.com/
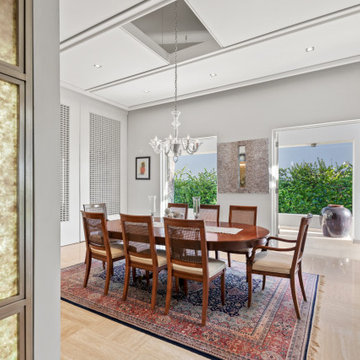
Inspiration for a contemporary beige floor dining room remodel in Other with gray walls
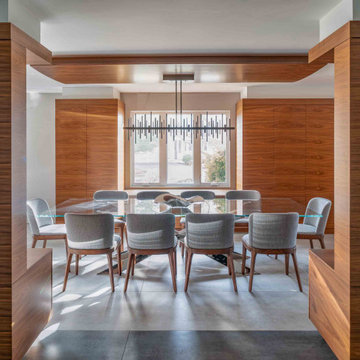
Dining room - contemporary gray floor and wood ceiling dining room idea in Boston with gray walls
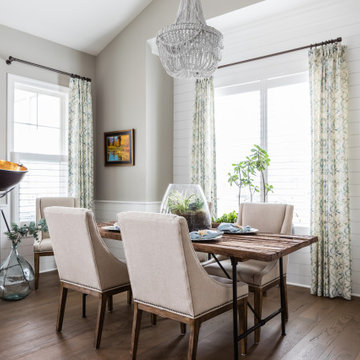
Transitional dark wood floor, brown floor, vaulted ceiling and shiplap wall dining room photo in Raleigh with gray walls
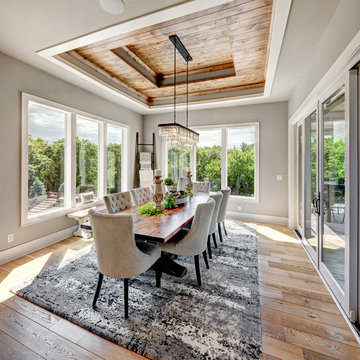
Starr Homes
Dining room - farmhouse beige floor and medium tone wood floor dining room idea in Dallas with gray walls
Dining room - farmhouse beige floor and medium tone wood floor dining room idea in Dallas with gray walls
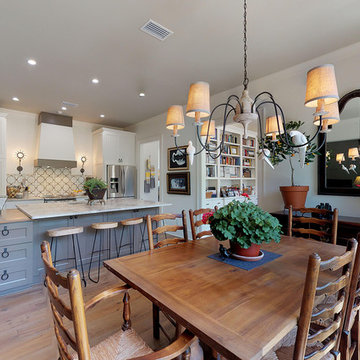
This kitchen and breakfast area is spacious and casual. 22 cabinets, drawers and shelves provide ample storage space. Island is oversized and connected to custom bank of cabinets. Wrought iron hardware, handmade Star & Cross tiles on the backsplash, and upscale starburst sconces flanking the beautiful vent hood provide a Mediterranean feel to this room.
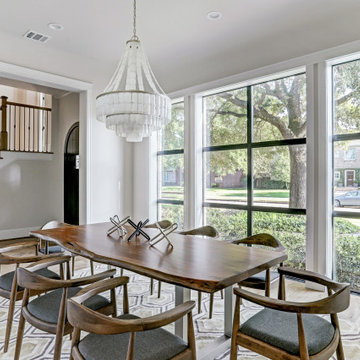
Transitional medium tone wood floor and brown floor dining room photo in Houston with gray walls
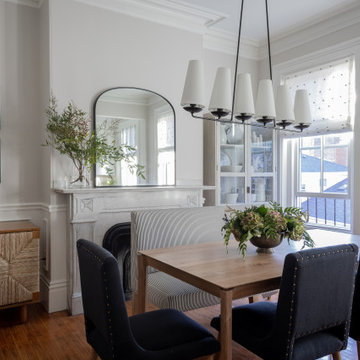
Dining room with custom crown molding and white stone firepalce surround. Bronze and white linear chandelier. Original hardwood flooring. Rattan sideboard and navy upholstered nailhead dining chairs. Striped upholstered dining bench.
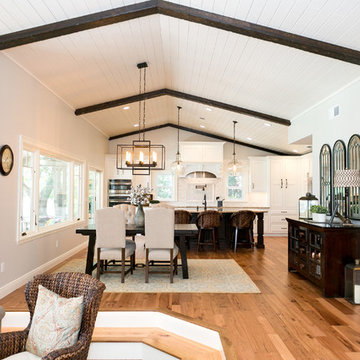
Mid-sized elegant light wood floor and brown floor kitchen/dining room combo photo in Orlando with gray walls
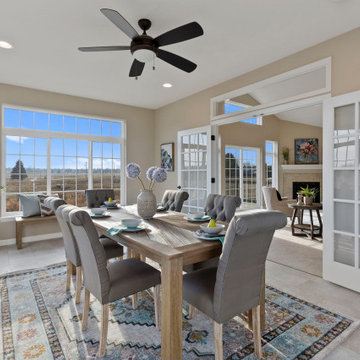
Enclosed dining room - large transitional porcelain tile and beige floor enclosed dining room idea in Milwaukee with gray walls
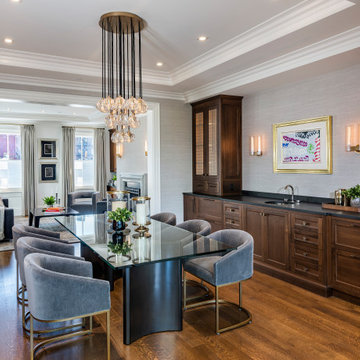
Open-concept dining room with built-in wet bar. Wet bar with concealed ice maker, wine storage, and beverage center. Glass cabinet faces with Armac Martin mesh. Phillip Jeffries vinyl wall covering. Lacquered brass pendant light and wall sconces.
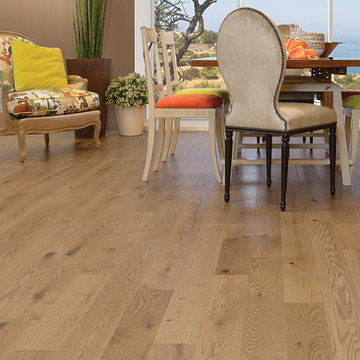
Burroughs Hardwoods Inc.
Large minimalist light wood floor kitchen/dining room combo photo in New York with gray walls
Large minimalist light wood floor kitchen/dining room combo photo in New York with gray walls
Dining Room with Gray Walls Ideas
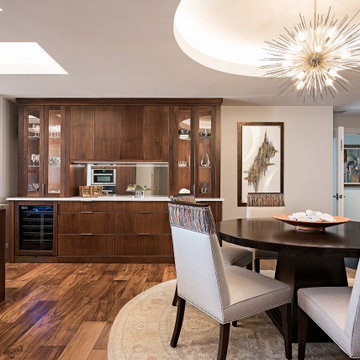
Inspiration for a large contemporary medium tone wood floor and brown floor kitchen/dining room combo remodel in Other with gray walls
11







