Exposed Beam Dining Room with Gray Walls Ideas
Refine by:
Budget
Sort by:Popular Today
1 - 20 of 312 photos
Item 1 of 3

Great room - contemporary gray floor and exposed beam great room idea in Salt Lake City with gray walls

A gorgeous mountain luxe dining room for entertaining the family. We incorporated Leathercraft blue/gray leather chairs with velvet trim along with a beautiful Hammerton Studio chandelier to update the space. The client loved the glamorous feel of the Bernhardt chairs. And the sheers allow for evening coziness and frame the windows without blocking the mountain views.
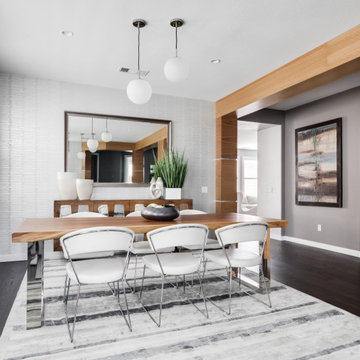
Great room - mid-sized contemporary dark wood floor, brown floor, exposed beam and wallpaper great room idea in Orange County with gray walls and no fireplace
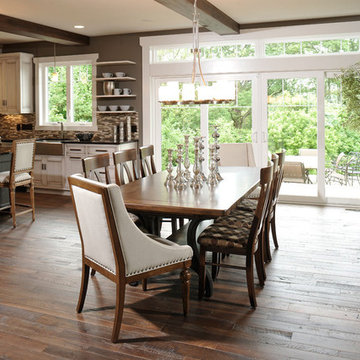
Inspiration for a timeless dark wood floor and exposed beam kitchen/dining room combo remodel in Columbus with gray walls

Example of a large transitional light wood floor, brown floor, exposed beam and wainscoting enclosed dining room design in Orange County with gray walls, a standard fireplace and a wood fireplace surround
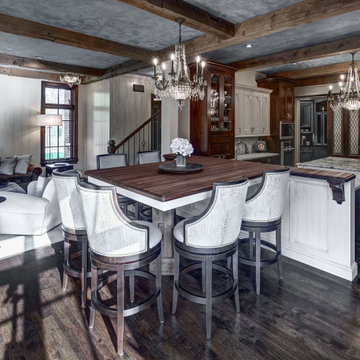
Chef's kitchen
Example of a classic dark wood floor, brown floor and exposed beam great room design in Chicago with gray walls
Example of a classic dark wood floor, brown floor and exposed beam great room design in Chicago with gray walls
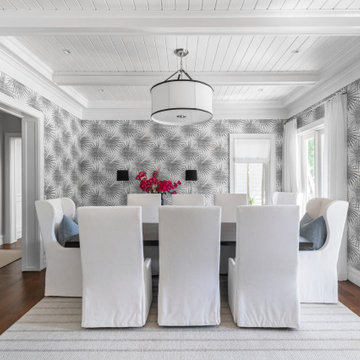
Beach style medium tone wood floor, brown floor, exposed beam, shiplap ceiling and wallpaper enclosed dining room photo in Miami with gray walls
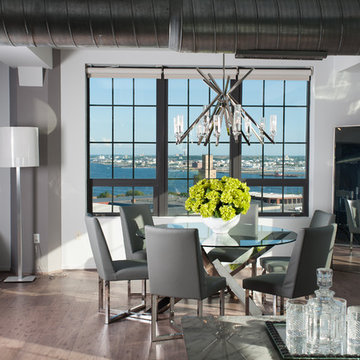
***Winner of International Property Award 2016-2017***
This luxurious model home in Silo Point, Baltimore, MD, showcases a Modern Bling aesthetic. The warm, light wood floors and wood panel accent walls complement the coolness of stainless steel and chrome accented furniture, lighting, and accessories. Modern Bling combines reflective metals and sleek, minimalist lines that create an indulgent atmosphere.

Modern farmhouse dining room with rustic, natural elements. Casual yet refined, with fresh and eclectic accents. Natural wood, white oak flooring.
Example of a mountain style light wood floor, exposed beam and wainscoting enclosed dining room design in New York with gray walls
Example of a mountain style light wood floor, exposed beam and wainscoting enclosed dining room design in New York with gray walls
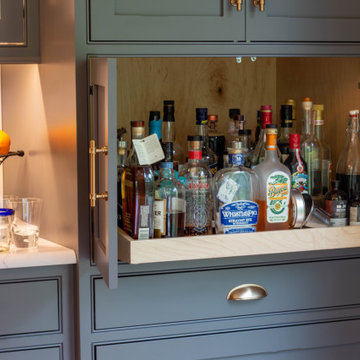
Entertaining is a large part of these client's life. Their existing dining room, while nice, couldn't host a large party. The original dining room was extended 16' to create a large entertaining space, complete with a built in bar area. Floor to ceiling windows and plenty of lighting throughout keeps the space nice and bright. The bar includes a custom stained wine rack, pull out trays for liquor, sink, wine fridge, and plenty of storage space for extras. The homeowner even built his own table on site to make sure it would fit the space as best as it could.

Dining room with stained beam ceiling detail.
Inspiration for a large cottage medium tone wood floor, brown floor and exposed beam enclosed dining room remodel in Seattle with gray walls
Inspiration for a large cottage medium tone wood floor, brown floor and exposed beam enclosed dining room remodel in Seattle with gray walls
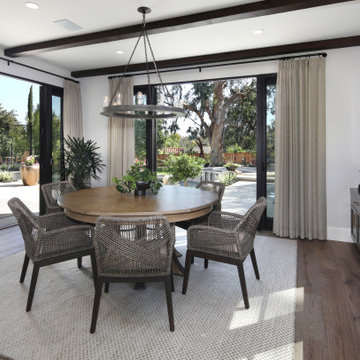
Inspiration for a mediterranean dark wood floor and exposed beam dining room remodel in Orange County with gray walls and no fireplace
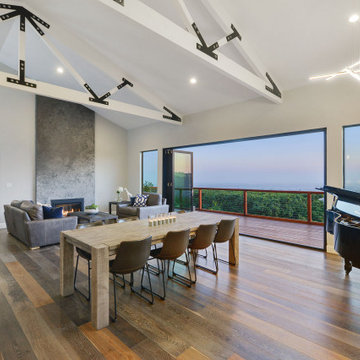
Large minimalist dark wood floor, brown floor and exposed beam great room photo in San Francisco with gray walls

This breakfast room is an extension of the family room and kitchen open concept. We added exposed wood beams and all new furnishings.
Mid-sized transitional dark wood floor, brown floor and exposed beam breakfast nook photo in Charlotte with gray walls, a standard fireplace and a concrete fireplace
Mid-sized transitional dark wood floor, brown floor and exposed beam breakfast nook photo in Charlotte with gray walls, a standard fireplace and a concrete fireplace
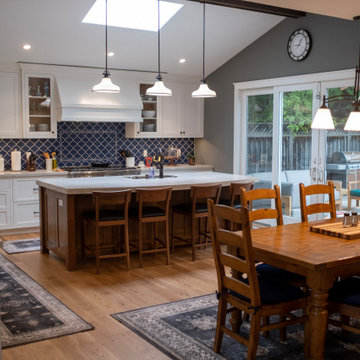
Kitchen/dining room combo - transitional light wood floor, beige floor and exposed beam kitchen/dining room combo idea with gray walls
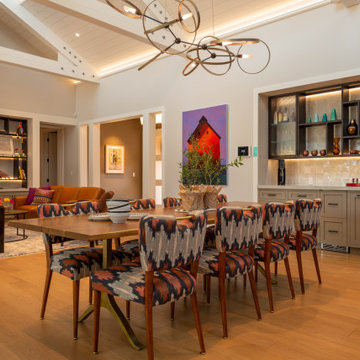
This home in Napa off Silverado was rebuilt after burning down in the 2017 fires. Architect David Rulon, a former associate of Howard Backen, are known for this Napa Valley industrial modern farmhouse style. The great room has trussed ceiling and clerestory windows that flood the space with indirect natural light. Nano style doors opening to a covered screened in porch leading out to the pool. Metal fireplace surround and book cases as well as Bar shelving done by Wyatt Studio, moroccan CLE tile backsplash, quartzite countertops,
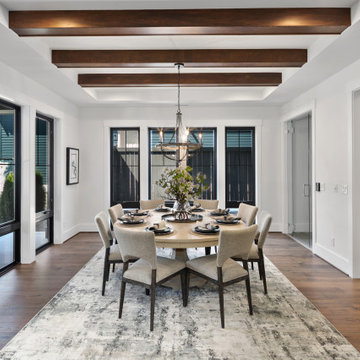
Dining room with stained beam ceiling detail.
Inspiration for a large country medium tone wood floor, brown floor and exposed beam enclosed dining room remodel in Seattle with gray walls
Inspiration for a large country medium tone wood floor, brown floor and exposed beam enclosed dining room remodel in Seattle with gray walls
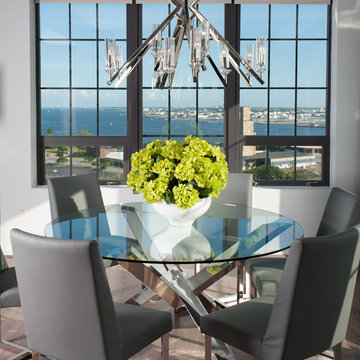
***Winner of International Property Award 2016-2017***
This luxurious model home in Silo Point, Baltimore, MD, showcases a Modern Bling aesthetic. The warm, light wood floors and wood panel accent walls complement the coolness of stainless steel and chrome accented furniture, lighting, and accessories. Modern Bling combines reflective metals and sleek, minimalist lines that create an indulgent atmosphere.
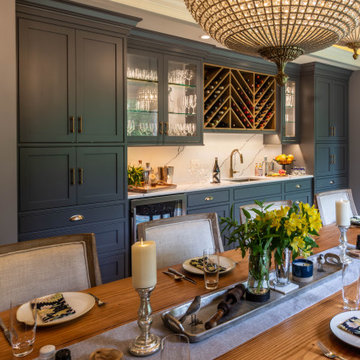
Entertaining is a large part of these client's life. Their existing dining room, while nice, couldn't host a large party. The original dining room was extended 16' to create a large entertaining space, complete with a built in bar area. Floor to ceiling windows and plenty of lighting throughout keeps the space nice and bright. The bar includes a custom stained wine rack, pull out trays for liquor, sink, wine fridge, and plenty of storage space for extras. The homeowner even built his own table on site to make sure it would fit the space as best as it could.
Exposed Beam Dining Room with Gray Walls Ideas
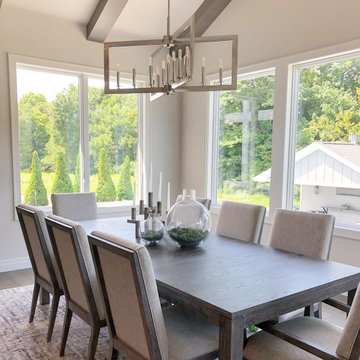
Kitchen/dining room combo - transitional dark wood floor, gray floor and exposed beam kitchen/dining room combo idea in Other with gray walls
1





