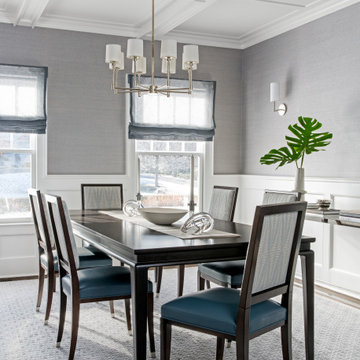Wainscoting Dining Room with Gray Walls Ideas
Refine by:
Budget
Sort by:Popular Today
1 - 20 of 326 photos
Item 1 of 3
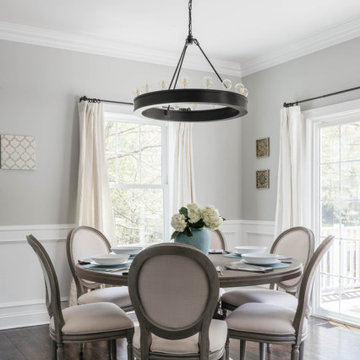
Example of a transitional dark wood floor, brown floor and wainscoting dining room design in New York with gray walls and no fireplace
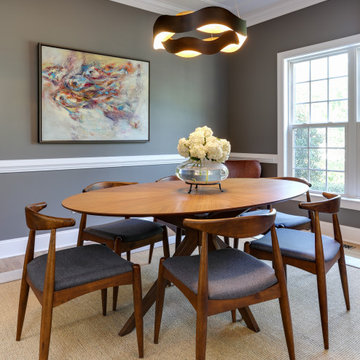
Enclosed dining room - transitional medium tone wood floor, brown floor and wainscoting enclosed dining room idea in Raleigh with gray walls and no fireplace
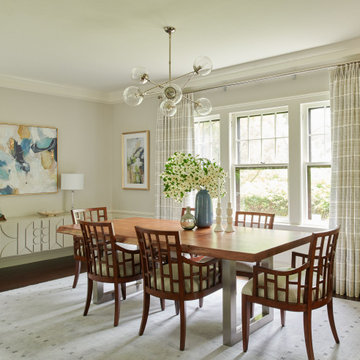
Open plan, spacious living. Honoring 1920’s architecture with a collected look.
Example of a transitional dark wood floor, brown floor and wainscoting great room design in Other with gray walls
Example of a transitional dark wood floor, brown floor and wainscoting great room design in Other with gray walls
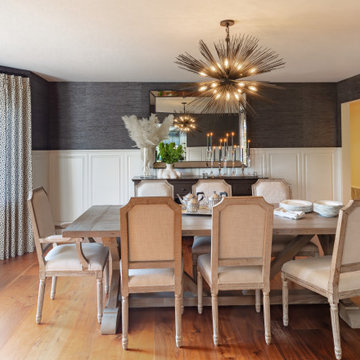
Dining room - transitional medium tone wood floor, brown floor, wainscoting and wallpaper dining room idea in San Diego with gray walls
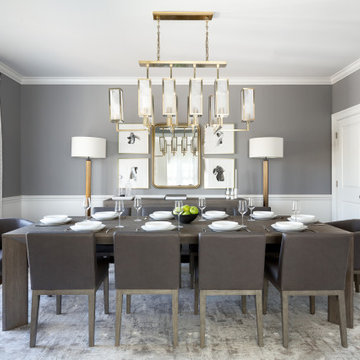
Example of a large transitional medium tone wood floor, brown floor and wainscoting enclosed dining room design in New York with gray walls
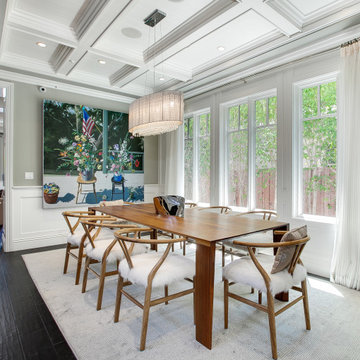
Example of a beach style dark wood floor, black floor, coffered ceiling and wainscoting dining room design in Los Angeles with gray walls
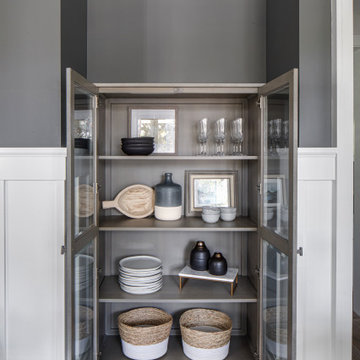
Enclosed dining room - large transitional light wood floor, brown floor, exposed beam and wainscoting enclosed dining room idea in Orange County with gray walls, a standard fireplace and a wood fireplace surround

Modern farmhouse dining room with rustic, natural elements. Casual yet refined, with fresh and eclectic accents. Natural wood, white oak flooring.
Example of a mountain style light wood floor, exposed beam and wainscoting enclosed dining room design in New York with gray walls
Example of a mountain style light wood floor, exposed beam and wainscoting enclosed dining room design in New York with gray walls

Sparkling Views. Spacious Living. Soaring Windows. Welcome to this light-filled, special Mercer Island home.
Inspiration for a large transitional carpeted, gray floor, tray ceiling and wainscoting enclosed dining room remodel in Seattle with gray walls
Inspiration for a large transitional carpeted, gray floor, tray ceiling and wainscoting enclosed dining room remodel in Seattle with gray walls

Inspiration for a transitional dark wood floor, brown floor, coffered ceiling and wainscoting dining room remodel in Richmond with gray walls
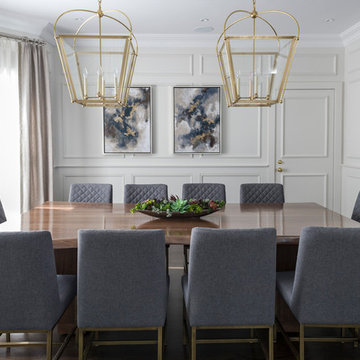
Sequined Asphault Studio
Example of a transitional dark wood floor and wainscoting great room design in New York with gray walls
Example of a transitional dark wood floor and wainscoting great room design in New York with gray walls
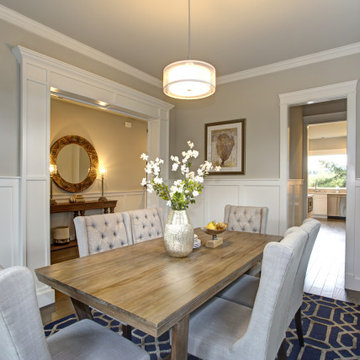
Coveted Interiors
Rutherford, NJ 07070
Mid-sized elegant medium tone wood floor, brown floor and wainscoting enclosed dining room photo in New York with gray walls
Mid-sized elegant medium tone wood floor, brown floor and wainscoting enclosed dining room photo in New York with gray walls

Large arts and crafts dark wood floor, black floor, coffered ceiling and wainscoting enclosed dining room photo in Orange County with gray walls, a standard fireplace and a tile fireplace
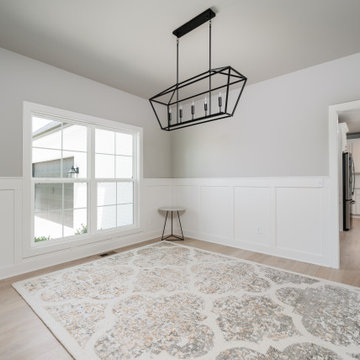
Example of a transitional light wood floor, brown floor and wainscoting enclosed dining room design in Huntington with gray walls
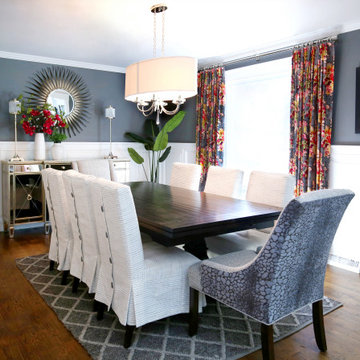
Adding a pop of color against a timeless neutral backdrop can be both modern and chic.
Inspiration for a mid-sized modern dark wood floor, brown floor and wainscoting enclosed dining room remodel in Denver with gray walls
Inspiration for a mid-sized modern dark wood floor, brown floor and wainscoting enclosed dining room remodel in Denver with gray walls
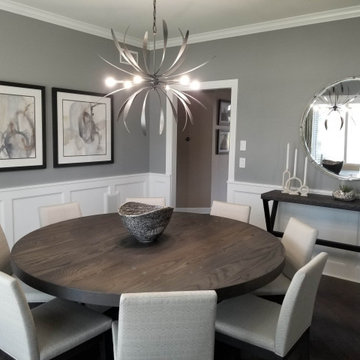
These clients were looking for a contemporary dining space to seat 8. We commissioned a custom made 72" round dining table with an X-base. The chairs are covered in Sunbrella fabric so there is no need to worry about spills. Custom artwork, drapes, lighting, accessories, and wainscoting finished off the space.
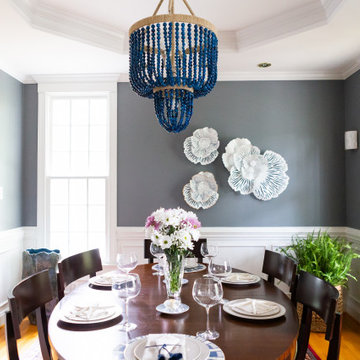
Elegant medium tone wood floor, brown floor, wall paneling and wainscoting enclosed dining room photo in Raleigh with gray walls and no fireplace
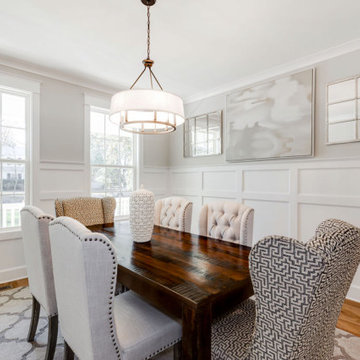
Richmond Hill Design + Build brings you this gorgeous American four-square home, crowned with a charming, black metal roof in Richmond’s historic Ginter Park neighborhood! Situated on a .46 acre lot, this craftsman-style home greets you with double, 8-lite front doors and a grand, wrap-around front porch. Upon entering the foyer, you’ll see the lovely dining room on the left, with crisp, white wainscoting and spacious sitting room/study with French doors to the right. Straight ahead is the large family room with a gas fireplace and flanking 48” tall built-in shelving. A panel of expansive 12’ sliding glass doors leads out to the 20’ x 14’ covered porch, creating an indoor/outdoor living and entertaining space. An amazing kitchen is to the left, featuring a 7’ island with farmhouse sink, stylish gold-toned, articulating faucet, two-toned cabinetry, soft close doors/drawers, quart countertops and premium Electrolux appliances. Incredibly useful butler’s pantry, between the kitchen and dining room, sports glass-front, upper cabinetry and a 46-bottle wine cooler. With 4 bedrooms, 3-1/2 baths and 5 walk-in closets, space will not be an issue. The owner’s suite has a freestanding, soaking tub, large frameless shower, water closet and 2 walk-in closets, as well a nice view of the backyard. Laundry room, with cabinetry and counter space, is conveniently located off of the classic central hall upstairs. Three additional bedrooms, all with walk-in closets, round out the second floor, with one bedroom having attached full bath and the other two bedrooms sharing a Jack and Jill bath. Lovely hickory wood floors, upgraded Craftsman trim package and custom details throughout!
Wainscoting Dining Room with Gray Walls Ideas
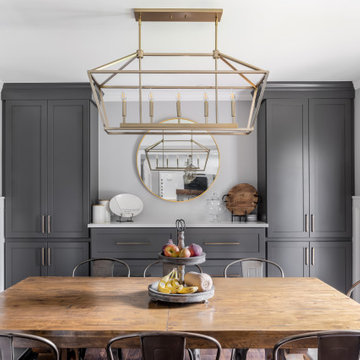
Modern farmhouse dining room and kitchen
Inspiration for a mid-sized transitional medium tone wood floor, brown floor and wainscoting kitchen/dining room combo remodel in Columbus with gray walls
Inspiration for a mid-sized transitional medium tone wood floor, brown floor and wainscoting kitchen/dining room combo remodel in Columbus with gray walls
1






