Brick Wall Dining Room with Gray Walls Ideas
Refine by:
Budget
Sort by:Popular Today
1 - 20 of 83 photos
Item 1 of 3
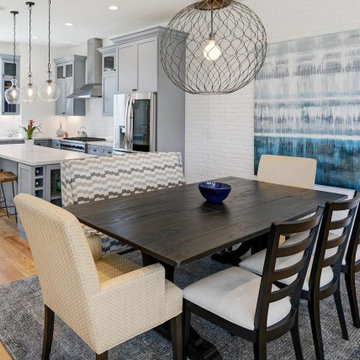
A new design was created for the light-filled great room including new living room furniture, dining room furniture, lighting, and artwork for the room that coordinated with the beautiful hardwood floors, brick walls, and blue kitchen cabinetry.
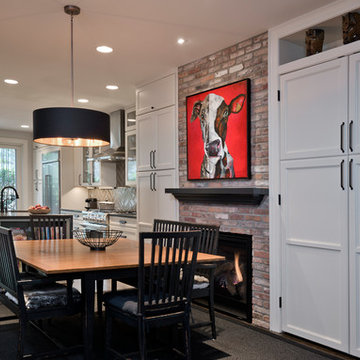
This award-winning whole house renovation of a circa 1875 single family home in the historic Capitol Hill neighborhood of Washington DC provides the client with an open and more functional layout without requiring an addition. After major structural repairs and creating one uniform floor level and ceiling height, we were able to make a truly open concept main living level, achieving the main goal of the client. The large kitchen was designed for two busy home cooks who like to entertain, complete with a built-in mud bench. The water heater and air handler are hidden inside full height cabinetry. A new gas fireplace clad with reclaimed vintage bricks graces the dining room. A new hand-built staircase harkens to the home's historic past. The laundry was relocated to the second floor vestibule. The three upstairs bathrooms were fully updated as well. Final touches include new hardwood floor and color scheme throughout the home.
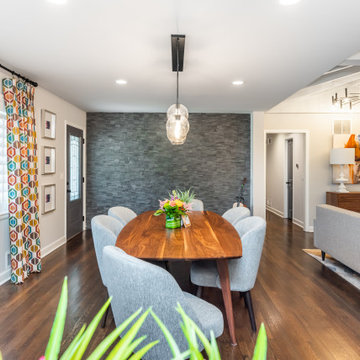
Large 1950s dark wood floor, exposed beam and brick wall kitchen/dining room combo photo in Atlanta with gray walls, a standard fireplace and a tile fireplace
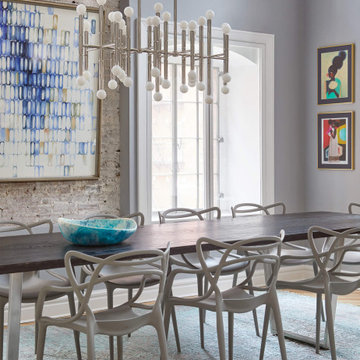
We created a welcoming and functional home in Tribeca for our client and their 4 children. Our goal for this home was to design and style the apartment to 1/ Maintaining the original elements, 2/ Integrate the style of a downtown loft and 3/ Ensure it functioned like a suburban home.
All of their existing and new furniture, fixtures and furnishings were thoughtfully thought out. We worked closely with the family to create a cohesive mixture of high end and custom furnishings coupled with retail finds. Many art pieces were curated to create an interesting and cheerful gallery. It was essential to find the balance of casual elements and elegant features to design a space where our clients could enjoy everyday life and frequent entertaining of extended family and friends.
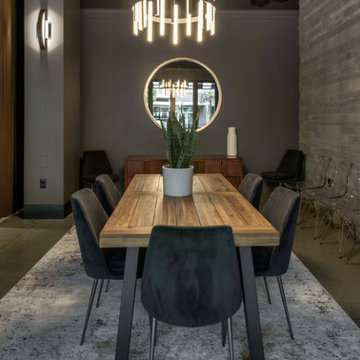
Great room - industrial concrete floor and brick wall great room idea in Seattle with gray walls
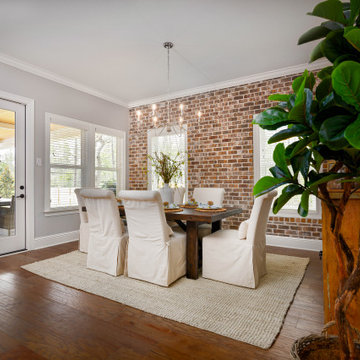
Inspiration for a transitional medium tone wood floor, brown floor and brick wall dining room remodel in Other with gray walls
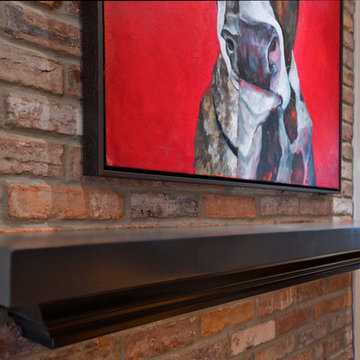
This award-winning whole house renovation of a circa 1875 single family home in the historic Capitol Hill neighborhood of Washington DC provides the client with an open and more functional layout without requiring an addition. After major structural repairs and creating one uniform floor level and ceiling height, we were able to make a truly open concept main living level, achieving the main goal of the client. The large kitchen was designed for two busy home cooks who like to entertain, complete with a built-in mud bench. The water heater and air handler are hidden inside full height cabinetry. A new gas fireplace clad with reclaimed vintage bricks graces the dining room. A new hand-built staircase harkens to the home's historic past. The laundry was relocated to the second floor vestibule. The three upstairs bathrooms were fully updated as well. Final touches include new hardwood floor and color scheme throughout the home.
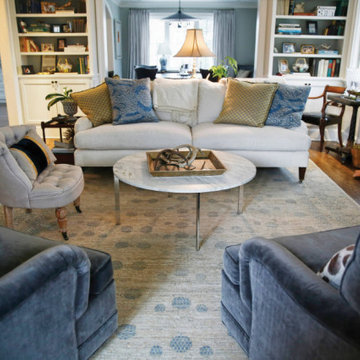
Enclosed dining room - large victorian light wood floor, brown floor, wallpaper ceiling and brick wall enclosed dining room idea in Other with gray walls, no fireplace and a concrete fireplace

Example of a mid-sized french country dark wood floor, brown floor, exposed beam and brick wall breakfast nook design in Dallas with gray walls, a standard fireplace and a stone fireplace

Large cottage gray floor, wood ceiling and brick wall kitchen/dining room combo photo in Jackson with gray walls

Colors of the dining room are black, silver, yellow, tan. A long narrow table allowed for 8 seats since entertaining is important for this client. Adding a farmhouse relaxed chair added in more of a relaxed, fun detail & style to the space.

Design is often more about architecture than it is about decor. We focused heavily on embellishing and highlighting the client's fantastic architectural details in the living spaces, which were widely open and connected by a long Foyer Hallway with incredible arches and tall ceilings. We used natural materials such as light silver limestone plaster and paint, added rustic stained wood to the columns, arches and pilasters, and added textural ledgestone to focal walls. We also added new chandeliers with crystal and mercury glass for a modern nudge to a more transitional envelope. The contrast of light stained shelves and custom wood barn door completed the refurbished Foyer Hallway.

Design is often more about architecture than it is about decor. We focused heavily on embellishing and highlighting the client's fantastic architectural details in the living spaces, which were widely open and connected by a long Foyer Hallway with incredible arches and tall ceilings. We used natural materials such as light silver limestone plaster and paint, added rustic stained wood to the columns, arches and pilasters, and added textural ledgestone to focal walls. We also added new chandeliers with crystal and mercury glass for a modern nudge to a more transitional envelope. The contrast of light stained shelves and custom wood barn door completed the refurbished Foyer Hallway.
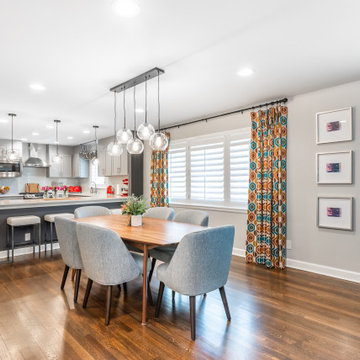
Inspiration for a large mid-century modern dark wood floor, exposed beam and brick wall kitchen/dining room combo remodel in Atlanta with gray walls, a standard fireplace and a tile fireplace
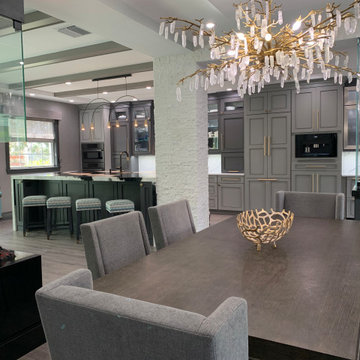
Fireplace
Example of a large minimalist vinyl floor, gray floor and brick wall kitchen/dining room combo design in Miami with gray walls and a stone fireplace
Example of a large minimalist vinyl floor, gray floor and brick wall kitchen/dining room combo design in Miami with gray walls and a stone fireplace
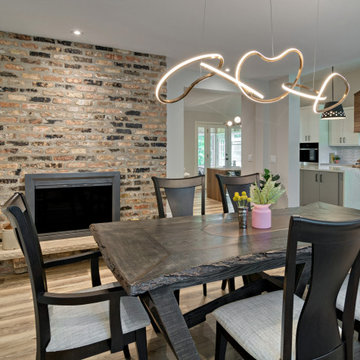
Original brick 2-sided fireplace surround, home-made table, and modern LED lighting. Connectivity to living room and contemporary kitchen.
Mid-sized trendy vinyl floor, beige floor and brick wall enclosed dining room photo in Minneapolis with gray walls, a two-sided fireplace and a brick fireplace
Mid-sized trendy vinyl floor, beige floor and brick wall enclosed dining room photo in Minneapolis with gray walls, a two-sided fireplace and a brick fireplace
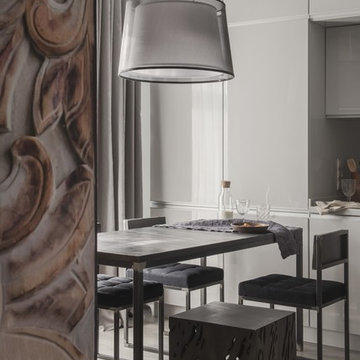
архитектор Илона Болейшиц. фотограф Меликсенцева Ольга
Small trendy gray floor, laminate floor, tray ceiling and brick wall kitchen/dining room combo photo in Moscow with gray walls and no fireplace
Small trendy gray floor, laminate floor, tray ceiling and brick wall kitchen/dining room combo photo in Moscow with gray walls and no fireplace

Large urban medium tone wood floor, beige floor, exposed beam and brick wall great room photo in Moscow with gray walls, a ribbon fireplace and a metal fireplace
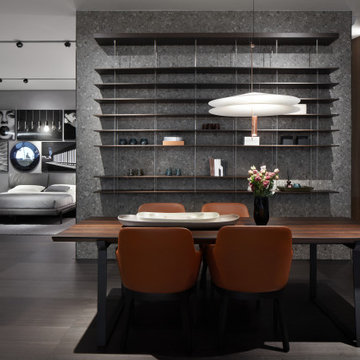
Large trendy dark wood floor, gray floor, wood ceiling and brick wall kitchen/dining room combo photo in Other with gray walls and no fireplace
Brick Wall Dining Room with Gray Walls Ideas
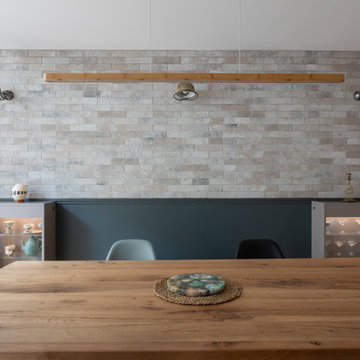
La salle à manger. Les appliques Jielde faisaient partie de la déco existante du couple à intégrer. Nous avons proposé le soubassement gris profond avec le parement brique au dessus. Les Jielde mettent très bien en valeur la brique.Les vitrines sont sur mesure.
1





