Wallpaper Ceiling Dining Room with Gray Walls Ideas
Refine by:
Budget
Sort by:Popular Today
1 - 20 of 252 photos
Item 1 of 3
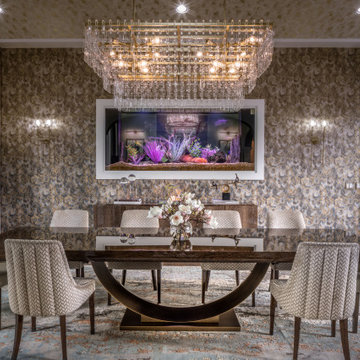
Large tuscan brown floor, wallpaper ceiling, wallpaper and dark wood floor enclosed dining room photo in Houston with gray walls
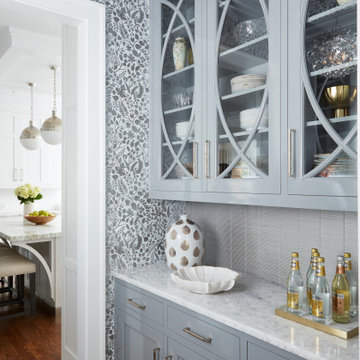
This Butler’s Pantry is a show-stopping mixture of glamour and style. Located as a connecting point between the kitchen and dining room, it adds a splash of color in contrast to the soothing neutrals throughout the home. The high gloss lacquer cabinetry features arched mullions on the upper cabinets, while the lower cabinets have customized, solid walnut drawer boxes with silver cloth lining inserts. DEANE selected Calcite Azul Quartzite countertops to anchor the linear glass backsplash, while the hammered, polished nickel hardware adds shine. As a final touch, the designer brought the distinctive wallpaper up the walls to cover the ceiling, giving the space a jewel-box effect.
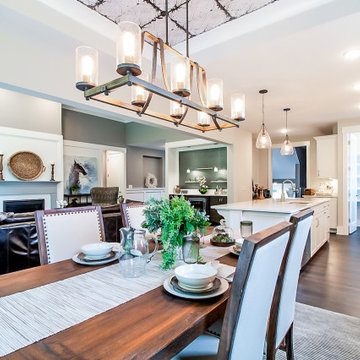
Perfectly comfortable and fully functional transitional.
.
.
.
#payneandpayne #homebuilder #homedecor ##openkitchen homedesign #custombuild #luxuryhome #transitionaldesign #kitchens #openconcept #diningroom #kitchenpantry #ceilingtile #diningchandelier
#ohiohomebuilders #kitchenenvy #ohiocustomhomes #nahb #buildersofinsta #clevelandbuilders #bainbridge #canyonridge #AtHomeCLE .
.?@paulceroky
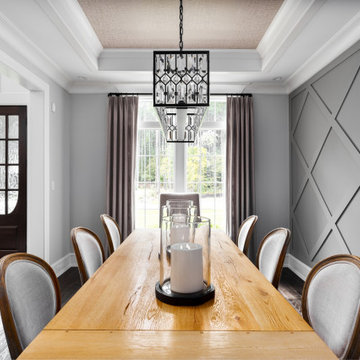
Clean and sophisticated dining room. The lined linen draperies work perfectly in this beautiful space, and they blend with the textures and colors of the other elements.
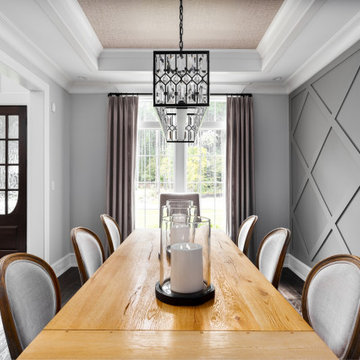
Clean and sophisticated dining room. The lined linen draperies work perfectly in this beautiful space, and they blend with the textures and colors of the other elements.
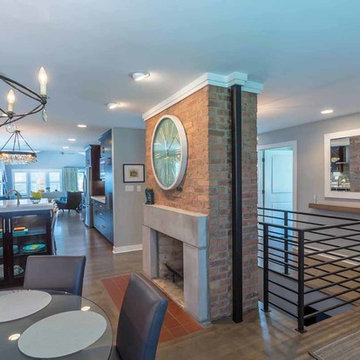
This family of 5 was quickly out-growing their 1,220sf ranch home on a beautiful corner lot. Rather than adding a 2nd floor, the decision was made to extend the existing ranch plan into the back yard, adding a new 2-car garage below the new space - for a new total of 2,520sf. With a previous addition of a 1-car garage and a small kitchen removed, a large addition was added for Master Bedroom Suite, a 4th bedroom, hall bath, and a completely remodeled living, dining and new Kitchen, open to large new Family Room. The new lower level includes the new Garage and Mudroom. The existing fireplace and chimney remain - with beautifully exposed brick. The homeowners love contemporary design, and finished the home with a gorgeous mix of color, pattern and materials.
The project was completed in 2011. Unfortunately, 2 years later, they suffered a massive house fire. The house was then rebuilt again, using the same plans and finishes as the original build, adding only a secondary laundry closet on the main level.
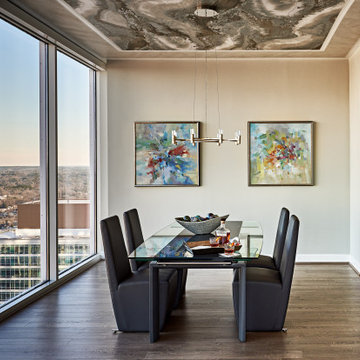
Inspiration for a large modern medium tone wood floor, brown floor and wallpaper ceiling great room remodel in Raleigh with gray walls, a ribbon fireplace and a stone fireplace
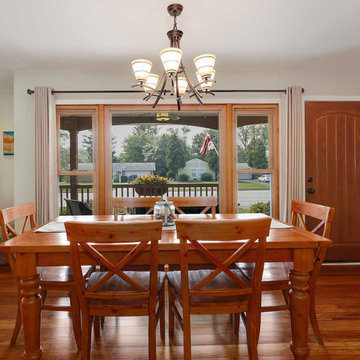
One Bedroom was removed to create a large Living and Dining space, directly off the entry. The Stair was added to the new second floor. The existing first floor Hall Bath and one Bedroom remain.
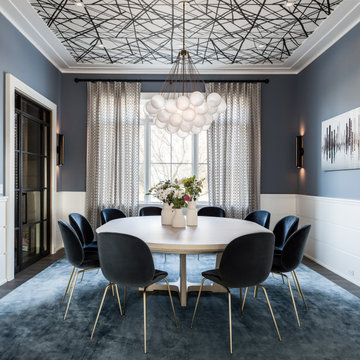
Trendy dark wood floor, brown floor, wallpaper ceiling and wainscoting dining room photo in New York with gray walls
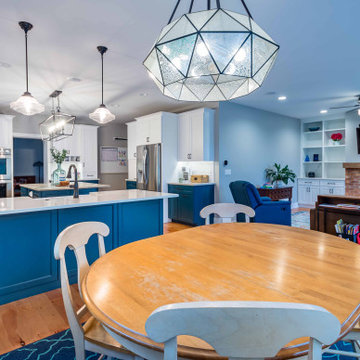
Example of a mid-sized country light wood floor, brown floor, wallpaper ceiling and wallpaper kitchen/dining room combo design in Chicago with gray walls and no fireplace
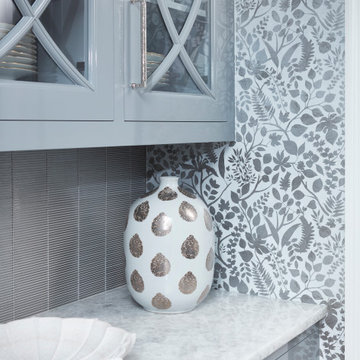
This Butler’s Pantry is a show-stopping mixture of glamour and style. Located as a connecting point between the kitchen and dining room, it adds a splash of color in contrast to the soothing neutrals throughout the home. The high gloss lacquer cabinetry features arched mullions on the upper cabinets, while the lower cabinets have customized, solid walnut drawer boxes with silver cloth lining inserts. DEANE selected Calcite Azul Quartzite countertops to anchor the linear glass backsplash, while the hammered, polished nickel hardware adds shine. As a final touch, the designer brought the distinctive wallpaper up the walls to cover the ceiling, giving the space a jewel-box effect.
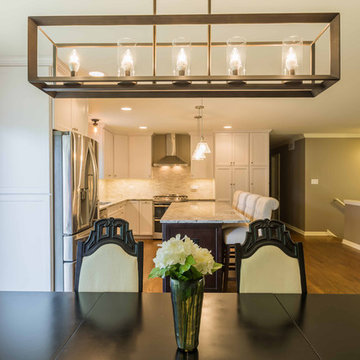
Mid-sized transitional medium tone wood floor, brown floor, wallpaper ceiling and wallpaper kitchen/dining room combo photo in Chicago with gray walls, a standard fireplace and a concrete fireplace
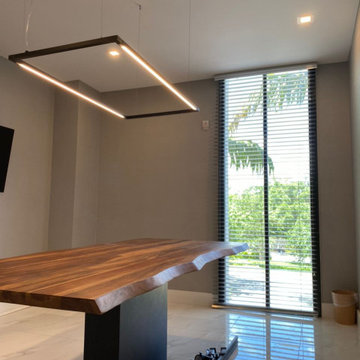
Acoustic matte ceiling installed at a conference room in Miami.
Mid-sized marble floor, white floor and wallpaper ceiling dining room photo in Miami with gray walls and no fireplace
Mid-sized marble floor, white floor and wallpaper ceiling dining room photo in Miami with gray walls and no fireplace
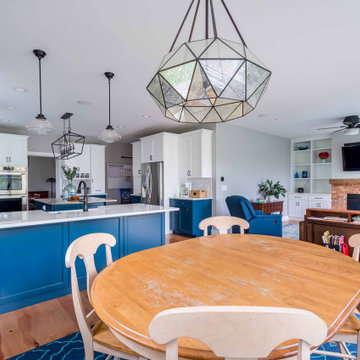
Kitchen/dining room combo - mid-sized farmhouse light wood floor, brown floor, wallpaper ceiling and wallpaper kitchen/dining room combo idea in Chicago with gray walls and no fireplace
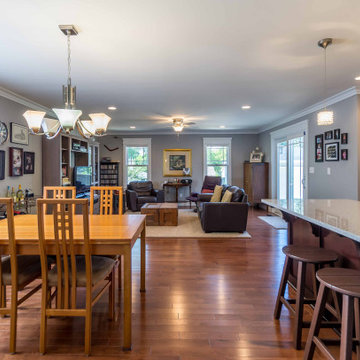
Example of a mid-sized transitional medium tone wood floor, brown floor, wallpaper ceiling and wainscoting kitchen/dining room combo design in Chicago with gray walls and no fireplace
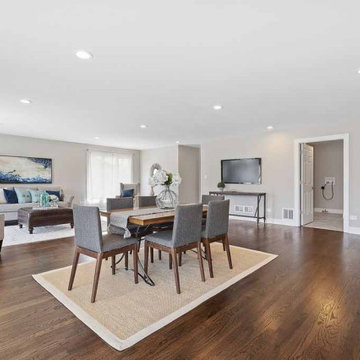
Example of a small trendy medium tone wood floor, brown floor, wallpaper ceiling and wainscoting kitchen/dining room combo design in Chicago with gray walls and no fireplace
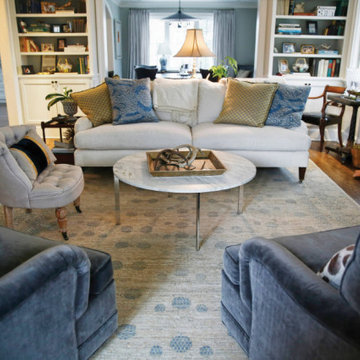
Enclosed dining room - large victorian light wood floor, brown floor, wallpaper ceiling and brick wall enclosed dining room idea in Other with gray walls, no fireplace and a concrete fireplace
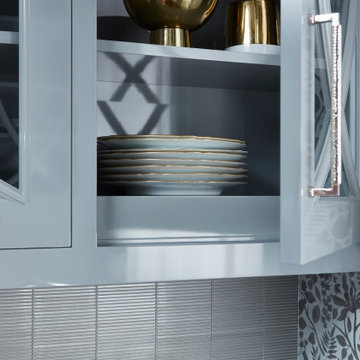
This Butler’s Pantry is a show-stopping mixture of glamour and style. Located as a connecting point between the kitchen and dining room, it adds a splash of color in contrast to the soothing neutrals throughout the home. The high gloss lacquer cabinetry features arched mullions on the upper cabinets, while the lower cabinets have customized, solid walnut drawer boxes with silver cloth lining inserts. DEANE selected Calcite Azul Quartzite countertops to anchor the linear glass backsplash, while the hammered, polished nickel hardware adds shine. As a final touch, the designer brought the distinctive wallpaper up the walls to cover the ceiling, giving the space a jewel-box effect.
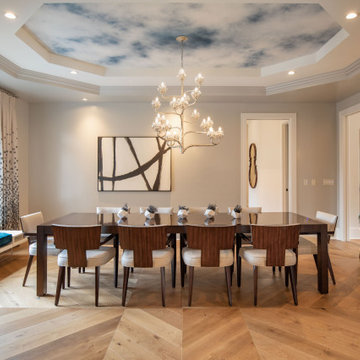
Transitional medium tone wood floor, brown floor, tray ceiling and wallpaper ceiling dining room photo in Indianapolis with gray walls
Wallpaper Ceiling Dining Room with Gray Walls Ideas
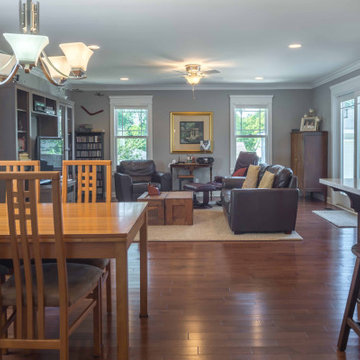
Mid-sized transitional medium tone wood floor, brown floor, wallpaper ceiling and wainscoting kitchen/dining room combo photo in Chicago with gray walls and no fireplace
1





