Dining Room with No Fireplace Ideas
Refine by:
Budget
Sort by:Popular Today
1101 - 1120 of 72,644 photos
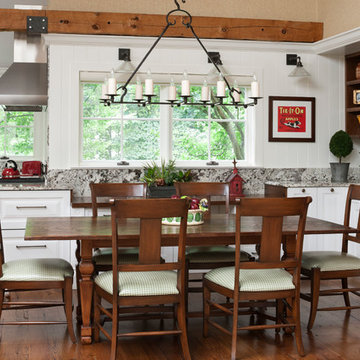
Bruce Buck
Elegant medium tone wood floor kitchen/dining room combo photo in New York with white walls and no fireplace
Elegant medium tone wood floor kitchen/dining room combo photo in New York with white walls and no fireplace
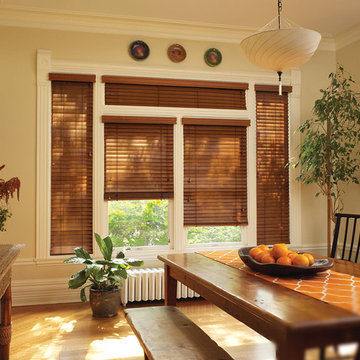
Example of a mid-sized classic medium tone wood floor and brown floor enclosed dining room design in Milwaukee with beige walls and no fireplace
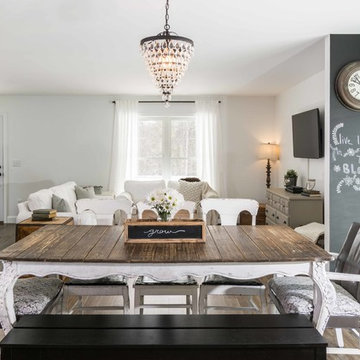
A bright white modern farmhouse with an open concept floorplan and rustic decor details.
Photo by Tessa Manning
Small cottage vinyl floor and brown floor kitchen/dining room combo photo in Portland Maine with white walls and no fireplace
Small cottage vinyl floor and brown floor kitchen/dining room combo photo in Portland Maine with white walls and no fireplace
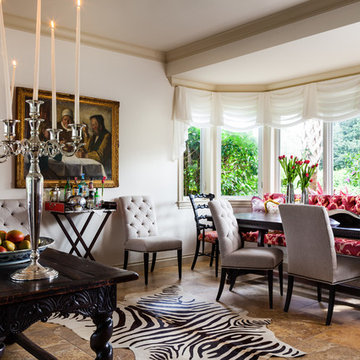
This traditional dining room has a lot of personality. The designer achieved it using a mix of colors, patterns, textures and materials.
Mid-sized elegant travertine floor and brown floor kitchen/dining room combo photo in Miami with white walls and no fireplace
Mid-sized elegant travertine floor and brown floor kitchen/dining room combo photo in Miami with white walls and no fireplace
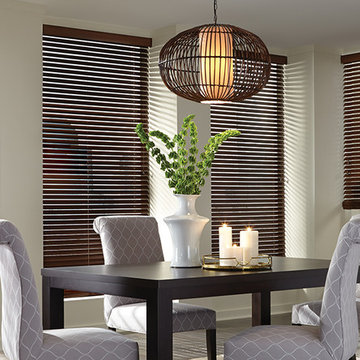
Great room - mid-sized traditional dark wood floor and brown floor great room idea in Austin with beige walls and no fireplace
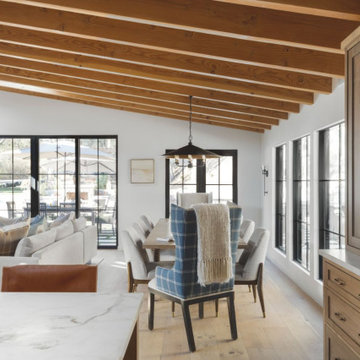
We planned a thoughtful redesign of this beautiful home while retaining many of the existing features. We wanted this house to feel the immediacy of its environment. So we carried the exterior front entry style into the interiors, too, as a way to bring the beautiful outdoors in. In addition, we added patios to all the bedrooms to make them feel much bigger. Luckily for us, our temperate California climate makes it possible for the patios to be used consistently throughout the year.
The original kitchen design did not have exposed beams, but we decided to replicate the motif of the 30" living room beams in the kitchen as well, making it one of our favorite details of the house. To make the kitchen more functional, we added a second island allowing us to separate kitchen tasks. The sink island works as a food prep area, and the bar island is for mail, crafts, and quick snacks.
We designed the primary bedroom as a relaxation sanctuary – something we highly recommend to all parents. It features some of our favorite things: a cognac leather reading chair next to a fireplace, Scottish plaid fabrics, a vegetable dye rug, art from our favorite cities, and goofy portraits of the kids.
---
Project designed by Courtney Thomas Design in La Cañada. Serving Pasadena, Glendale, Monrovia, San Marino, Sierra Madre, South Pasadena, and Altadena.
For more about Courtney Thomas Design, see here: https://www.courtneythomasdesign.com/
To learn more about this project, see here:
https://www.courtneythomasdesign.com/portfolio/functional-ranch-house-design/
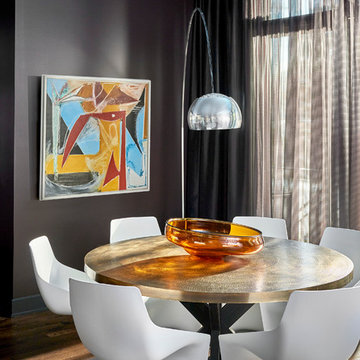
Comfortable modern seating surround a 60" round dining table clad in antique brass, set off with lighting from an Arco Floor Lamp.
Tony Soluri Photography
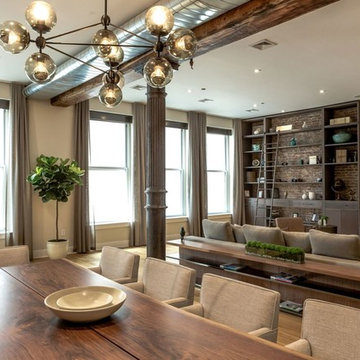
Contemporary, stylish Bachelor loft apartment in the heart of Tribeca New York.
Creating a tailored space with a lay back feel to match the client personality.
This is a loft designed for a bachelor which 4 bedrooms needed to have a different purpose/ function so he could use all his rooms. We created a master bedroom suite, a guest bedroom suite, a home office and a gym.
Several custom pieces were designed and specifically fabricated for this exceptional loft with a 12 feet high ceiling.
It showcases a custom 12’ high wall library as well as a custom TV stand along an original brick wall. The sectional sofa library, the dining table, mirror and dining banquette are also custom elements.
The painting are commissioned art pieces by Peggy Bates.
Photo Credit: Francis Augustine
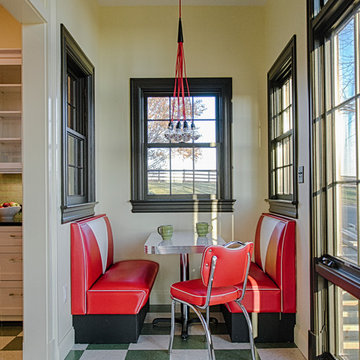
Dan Kozcera
Inspiration for a small mid-century modern linoleum floor kitchen/dining room combo remodel in DC Metro with beige walls and no fireplace
Inspiration for a small mid-century modern linoleum floor kitchen/dining room combo remodel in DC Metro with beige walls and no fireplace
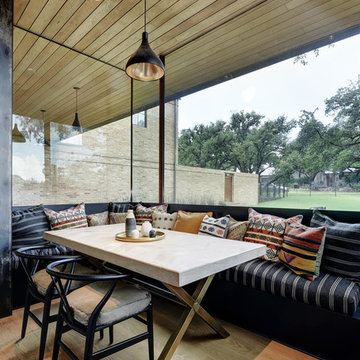
Great room - mid-sized contemporary light wood floor and beige floor great room idea in Austin with white walls and no fireplace
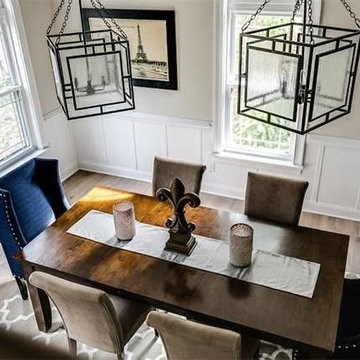
Inspiration for a mid-sized transitional light wood floor kitchen/dining room combo remodel in Richmond with beige walls and no fireplace
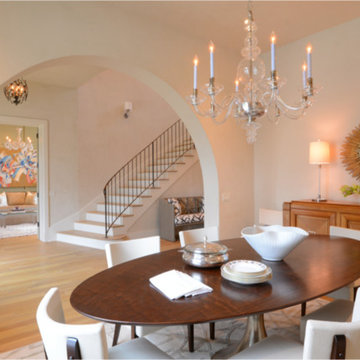
Example of a mid-sized tuscan light wood floor enclosed dining room design in Other with no fireplace and beige walls
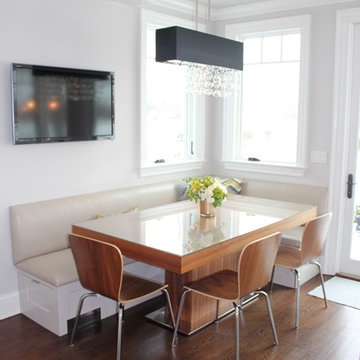
Small trendy dark wood floor kitchen/dining room combo photo in Los Angeles with white walls and no fireplace

Mid-sized trendy slate floor and gray floor enclosed dining room photo in Chicago with white walls and no fireplace
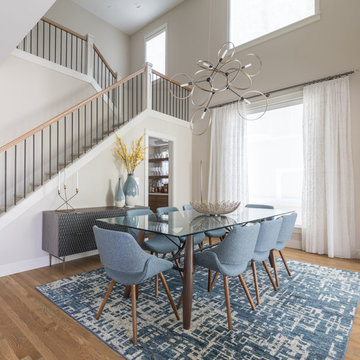
The family was looking for a formal yet relaxing entertainment space. We wanted to take advantage of the two-story ceiling height in the dining area, so we suspended a spectacular chandelier above the dining table. We kept a neutral color palette as the background, while using blues, turquoise, and yellows to create excitement and variety. The living room and dining room while standing out on their own, complement each other and create a perfect adult hangout area.
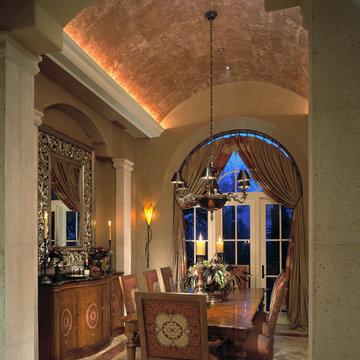
Mid-sized elegant ceramic tile and beige floor enclosed dining room photo in Miami with beige walls and no fireplace
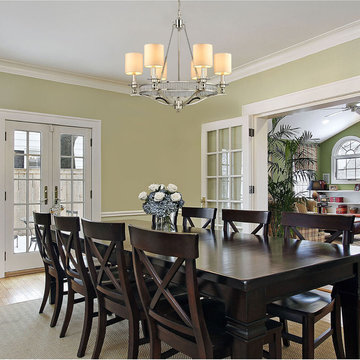
This Design Features Solid Glass Cylinders That Are Individually Placed Between Two Metal Rings To Form A Captivating Centerpiece. Finished In Polished Nickel, The Frame Has Graceful Arms That Support Solid Steel Metalwork. Cream Fabric Shades Are Included.
Measurements and Information:
Polished Nickel Finish
From the Braxton Collection
Takes six 60 Watt Candelabra Bulb(s)
26.00'' Wide
27.00'' High
Contemporary Style
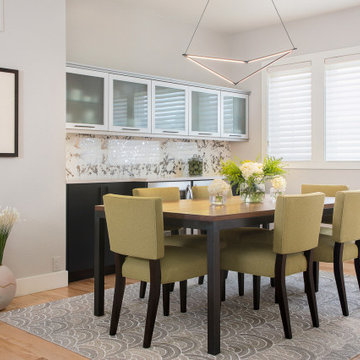
This was a fascinating project for incredible clients. To optimize costs and timelines, our Montecito studio took the existing Craftsman style of the kitchen and transformed it into a more contemporary one. We reused the perimeter cabinets, repainted for a fresh look, and added new walnut cabinets for the island and the appliances wall. The solitary pendant for the kitchen island was the focal point of our design, leaving our clients with a beautiful and everlasting kitchen remodel.
---
Project designed by Montecito interior designer Margarita Bravo. She serves Montecito as well as surrounding areas such as Hope Ranch, Summerland, Santa Barbara, Isla Vista, Mission Canyon, Carpinteria, Goleta, Ojai, Los Olivos, and Solvang.
---
For more about MARGARITA BRAVO, click here: https://www.margaritabravo.com/
To learn more about this project, click here:
https://www.margaritabravo.com/portfolio/contemporary-craftsman-style-denver-kitchen/
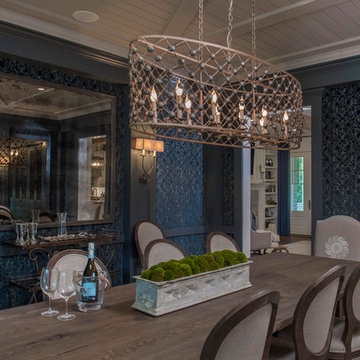
photo: Woodie Williams
Large transitional dark wood floor and brown floor enclosed dining room photo in Atlanta with blue walls and no fireplace
Large transitional dark wood floor and brown floor enclosed dining room photo in Atlanta with blue walls and no fireplace
Dining Room with No Fireplace Ideas
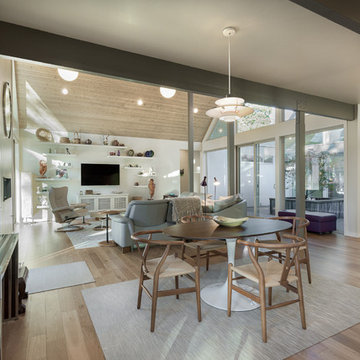
Jesse Smith
Example of a mid-sized 1960s medium tone wood floor and brown floor great room design in Portland with gray walls and no fireplace
Example of a mid-sized 1960s medium tone wood floor and brown floor great room design in Portland with gray walls and no fireplace
56





