Wood Ceiling Dining Room with No Fireplace Ideas
Refine by:
Budget
Sort by:Popular Today
1 - 20 of 285 photos
Item 1 of 3

A whimsical English garden was the foundation and driving force for the design inspiration. A lingering garden mural wraps all the walls floor to ceiling, while a union jack wood detail adorns the existing tray ceiling, as a nod to the client’s English roots. Custom heritage blue base cabinets and antiqued white glass front uppers create a beautifully balanced built-in buffet that stretches the east wall providing display and storage for the client's extensive inherited China collection.
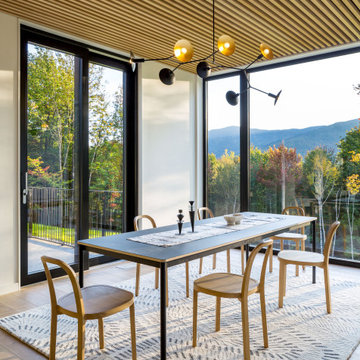
Dining room - farmhouse light wood floor and wood ceiling dining room idea in Burlington with white walls and no fireplace
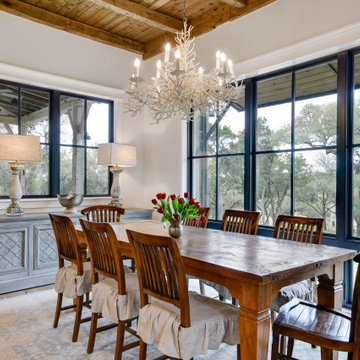
Mountain style light wood floor, exposed beam and wood ceiling dining room photo in Austin with white walls and no fireplace

Great room - contemporary medium tone wood floor, brown floor and wood ceiling great room idea in Chicago with white walls and no fireplace

Dining room featuring light white oak flooring, custom built-in bench for additional seating, bookscases featuring wood shelves, horizontal shiplap walls, and a mushroom board ceiling.
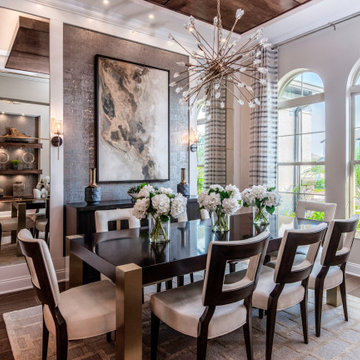
Symmetry is important in a space because it brings balance to a room. The wall detail to include cork wallpaper and mirrors flanked on either side proves it's significance.
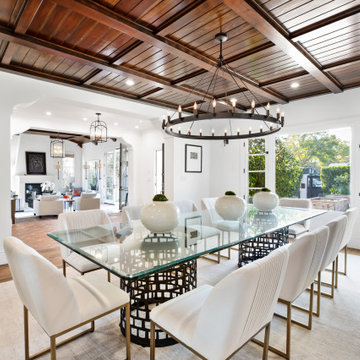
Example of a tuscan medium tone wood floor, coffered ceiling and wood ceiling enclosed dining room design in Los Angeles with white walls and no fireplace
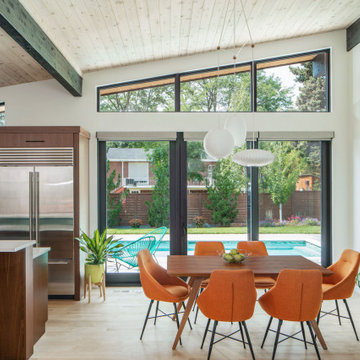
Kitchen/dining room combo - 1950s light wood floor and wood ceiling kitchen/dining room combo idea in Denver with white walls and no fireplace
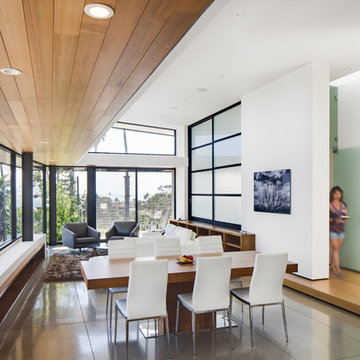
Architecture and
Interior Design by Anders Lasater Architects.
Photography by Chad Mellon
Inspiration for a large porcelain tile, beige floor and wood ceiling dining room remodel in Orange County with white walls and no fireplace
Inspiration for a large porcelain tile, beige floor and wood ceiling dining room remodel in Orange County with white walls and no fireplace
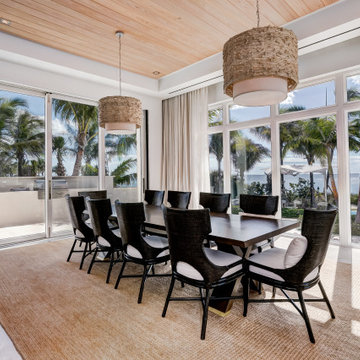
Example of a transitional light wood floor, gray floor and wood ceiling enclosed dining room design in Baltimore with white walls and no fireplace
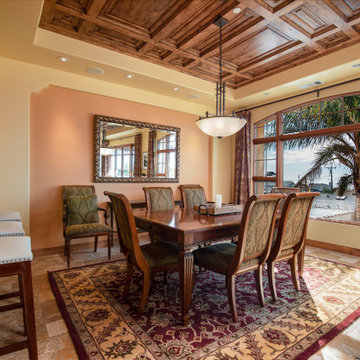
Inspiration for a timeless multicolored floor, coffered ceiling and wood ceiling kitchen/dining room combo remodel in Santa Barbara with beige walls and no fireplace
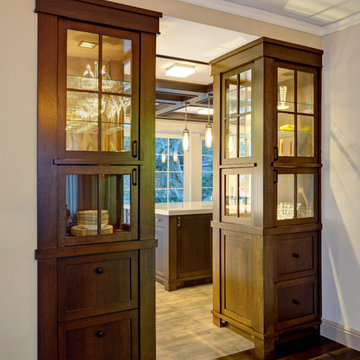
Passage from dining room into new kitchen/greatroom. New dark oak custom cabinets flank the opening and help create a transition from one space to another. The cabinets have glass doors for display of china and other dinnerware.
Mitch Shenker Photography
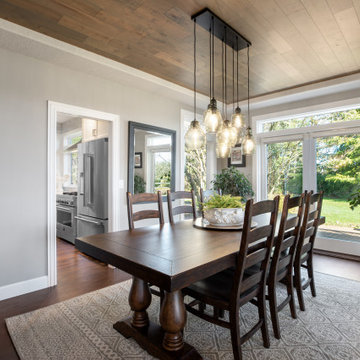
The dining room ceiling got a new wood treatment to cover up a dated, stepped tray ceiling.
Example of a mid-sized transitional dark wood floor, brown floor and wood ceiling enclosed dining room design in Portland with gray walls and no fireplace
Example of a mid-sized transitional dark wood floor, brown floor and wood ceiling enclosed dining room design in Portland with gray walls and no fireplace
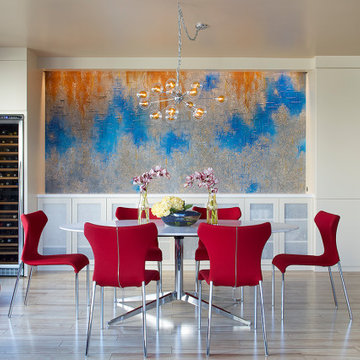
Mural by Foxy Faux. Wine chiller by Avanti. Red dining chairs are from B&B Italia. White marble tabletop was custom-made for the oval Eero Saarinen pedestal table, originally made by Knoll. Lighting Design by Pritchard Peck Lighting and Arteriors.
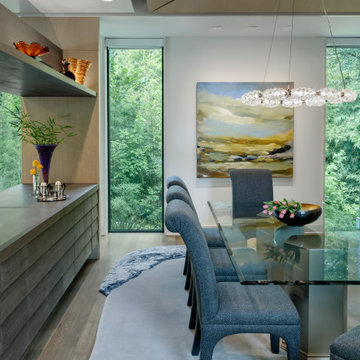
Dining Room
Minimalist medium tone wood floor, brown floor and wood ceiling dining room photo in Dallas with white walls and no fireplace
Minimalist medium tone wood floor, brown floor and wood ceiling dining room photo in Dallas with white walls and no fireplace
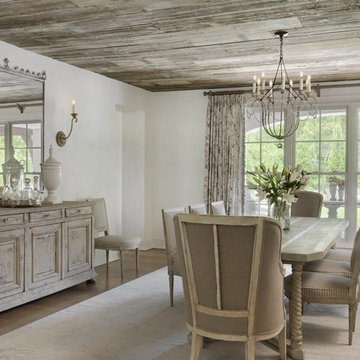
Example of a large farmhouse light wood floor, brown floor and wood ceiling kitchen/dining room combo design in Other with white walls and no fireplace

Dining room with wood ceiling, beige limestone floors, and built-in banquette.
Large minimalist limestone floor, beige floor and wood ceiling great room photo in Austin with white walls and no fireplace
Large minimalist limestone floor, beige floor and wood ceiling great room photo in Austin with white walls and no fireplace
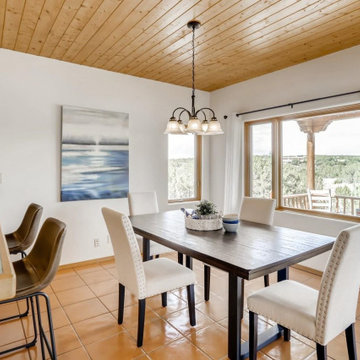
Kitchen/dining room combo - small southwestern terra-cotta tile, orange floor and wood ceiling kitchen/dining room combo idea in Other with white walls and no fireplace
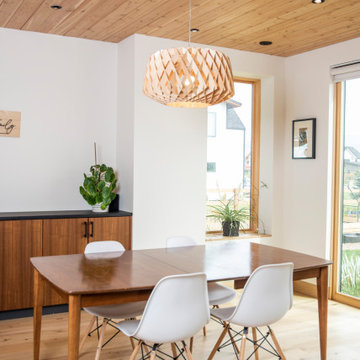
This gem of a home was designed by homeowner/architect Eric Vollmer. It is nestled in a traditional neighborhood with a deep yard and views to the east and west. Strategic window placement captures light and frames views while providing privacy from the next door neighbors. The second floor maximizes the volumes created by the roofline in vaulted spaces and loft areas. Four skylights illuminate the ‘Nordic Modern’ finishes and bring daylight deep into the house and the stairwell with interior openings that frame connections between the spaces. The skylights are also operable with remote controls and blinds to control heat, light and air supply.
Unique details abound! Metal details in the railings and door jambs, a paneled door flush in a paneled wall, flared openings. Floating shelves and flush transitions. The main bathroom has a ‘wet room’ with the tub tucked under a skylight enclosed with the shower.
This is a Structural Insulated Panel home with closed cell foam insulation in the roof cavity. The on-demand water heater does double duty providing hot water as well as heat to the home via a high velocity duct and HRV system.
Wood Ceiling Dining Room with No Fireplace Ideas
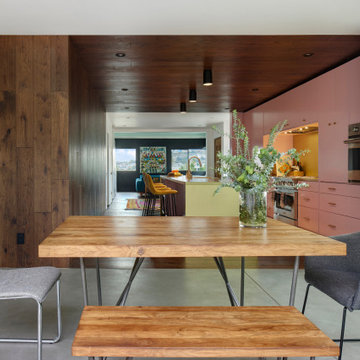
The dining room sits at the threshold between the garden and the interior. The exterior concrete floor blurs the threshold between outside and inside continuing into the dining room.
1





