Wallpaper Ceiling Dining Room with No Fireplace Ideas
Refine by:
Budget
Sort by:Popular Today
1 - 20 of 646 photos
Item 1 of 3
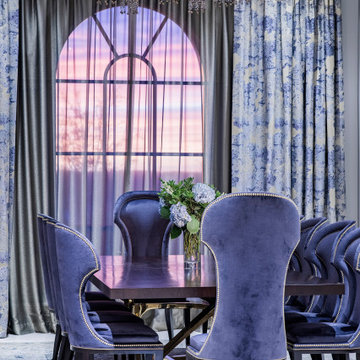
Enclosed dining room - large mediterranean marble floor, white floor and wallpaper ceiling enclosed dining room idea in Austin with white walls and no fireplace

Enclosed dining room - transitional medium tone wood floor, brown floor, wallpaper ceiling and wall paneling enclosed dining room idea in San Francisco with black walls and no fireplace
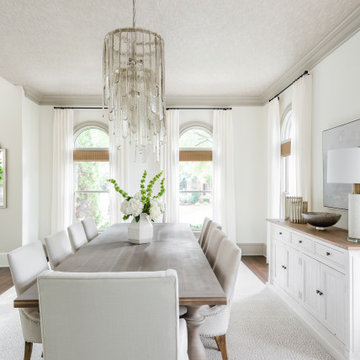
Inspiration for a transitional medium tone wood floor and wallpaper ceiling enclosed dining room remodel in Orlando with white walls and no fireplace
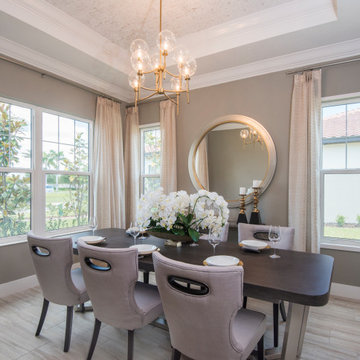
The cork wallpaper, decorative chandelier, and modern furniture are key components to this beautiful dining room. The drapery adds a level of sophistication that we just love! The mirror adds the finishing touch !
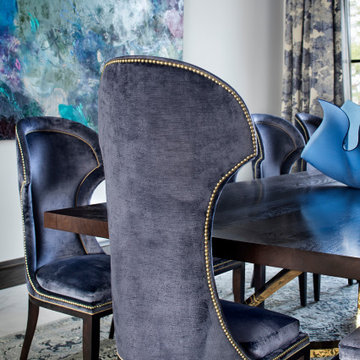
Inspiration for a large transitional marble floor, white floor and wallpaper ceiling enclosed dining room remodel in Austin with white walls and no fireplace
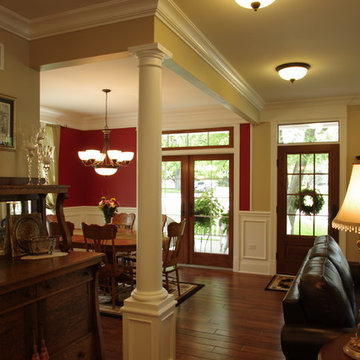
Open floor plan of completely remodeled first floor. Open dining room with French doors to front porch. Photography by Kmiecik Photography.
Inspiration for a mid-sized timeless medium tone wood floor, brown floor, wallpaper ceiling and wallpaper great room remodel in Chicago with no fireplace and beige walls
Inspiration for a mid-sized timeless medium tone wood floor, brown floor, wallpaper ceiling and wallpaper great room remodel in Chicago with no fireplace and beige walls
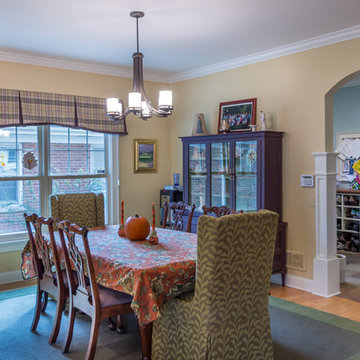
Example of a small classic light wood floor, brown floor, wallpaper ceiling and wallpaper kitchen/dining room combo design in Chicago with yellow walls and no fireplace

2-story addition to this historic 1894 Princess Anne Victorian. Family room, new full bath, relocated half bath, expanded kitchen and dining room, with Laundry, Master closet and bathroom above. Wrap-around porch with gazebo.
Photos by 12/12 Architects and Robert McKendrick Photography.
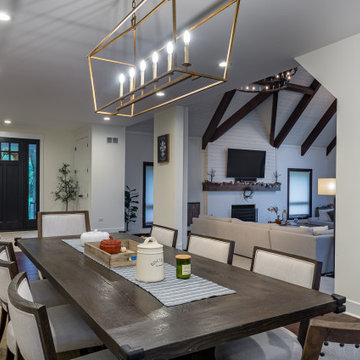
Inspiration for a large farmhouse brown floor, dark wood floor, wallpaper ceiling and wallpaper kitchen/dining room combo remodel in Chicago with white walls, no fireplace and a wood fireplace surround
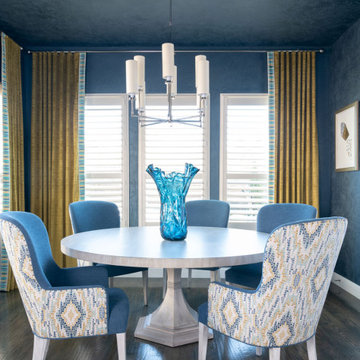
A sophisticated, yet livable, redesign took this Mediterranean-style home from old-world to a transitional/soft contemporary look. Opting to acknowledge the client’s past New York, Miami and LA residences, modern touches were added throughout. Leveraging the new kitchen backsplash, mixed hues and patterns of blues and grays flow through each room, adding cohesive style as well as needed pops of color. The neutral color palette of the main upholstery pieces and multi-colored artwork allows the homeowner’s future flexibility to introduce different colored accents to their rooms, creating new looks and maximizing the possibilities within their existing design.
In the main living space, a dramatic, large-scale tile design created a newly-defined statement wall in the family room—balancing the originally problematic offset fireplace. The oyster shell artwork above the fireplace, geometric etagere, and soft and sleek seating complement the tile and allow it to remain a grounding element in the room, while colorful artwork, rugs, and upholstery ensure the room stays lively. The brightly lit dining room boasts a bold blue hue and dramatic drapery to make an impactful statement without upstaging the rest of the surrounding rooms. A mica-chipped accent wall in the bedroom was the perfect backdrop to the white lacquer and chrome details in the furnishings. We added additional vivid fuchsia accents (the clients’ favorite color) and fuzzy textures to balance the edgy details, keeping an overall soft, feminine look.
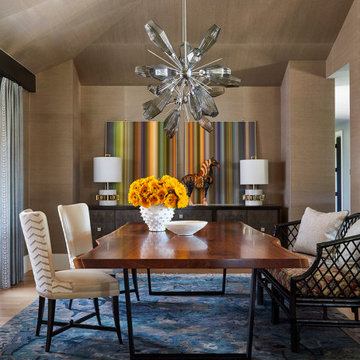
This colorful dining room has a bright blue area rug and a multicolor striped painting. White chairs and a white dining bench sit around a wooden table with metal accents. A silver chandelier hangs overhead.
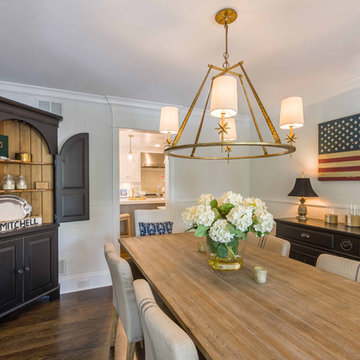
This 1990s brick home had decent square footage and a massive front yard, but no way to enjoy it. Each room needed an update, so the entire house was renovated and remodeled, and an addition was put on over the existing garage to create a symmetrical front. The old brown brick was painted a distressed white.
The 500sf 2nd floor addition includes 2 new bedrooms for their teen children, and the 12'x30' front porch lanai with standing seam metal roof is a nod to the homeowners' love for the Islands. Each room is beautifully appointed with large windows, wood floors, white walls, white bead board ceilings, glass doors and knobs, and interior wood details reminiscent of Hawaiian plantation architecture.
The kitchen was remodeled to increase width and flow, and a new laundry / mudroom was added in the back of the existing garage. The master bath was completely remodeled. Every room is filled with books, and shelves, many made by the homeowner.
Project photography by Kmiecik Imagery.
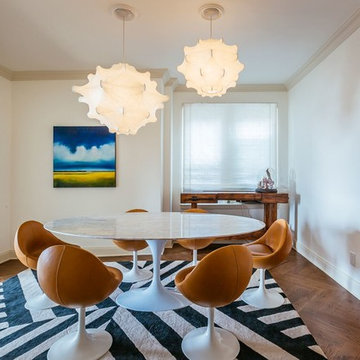
Lighting played a crucial part in the design process with various modern fixtures sprinkled throughout the space and played off the modern and vintage pieced we sourced for the client both from modern retailers as well as vintage showrooms in the US and Europe.
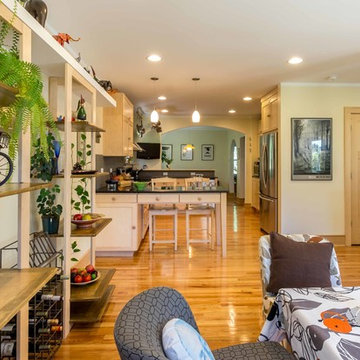
The back of this 1920s brick and siding Cape Cod gets a compact addition to create a new Family room, open Kitchen, Covered Entry, and Master Bedroom Suite above. European-styling of the interior was a consideration throughout the design process, as well as with the materials and finishes. The project includes all cabinetry, built-ins, shelving and trim work (even down to the towel bars!) custom made on site by the home owner.
Photography by Kmiecik Imagery

This home had plenty of square footage, but in all the wrong places. The old opening between the dining and living rooms was filled in, and the kitchen relocated into the former dining room, allowing for a large opening between the new kitchen / breakfast room with the existing living room. The kitchen relocation, in the corner of the far end of the house, allowed for cabinets on 3 walls, with a 4th side of peninsula. The long exterior wall, formerly kitchen cabinets, was replaced with a full wall of glass sliding doors to the back deck adjacent to the new breakfast / dining space. Rubbed wood cabinets were installed throughout the kitchen as well as at the desk workstation and buffet storage.
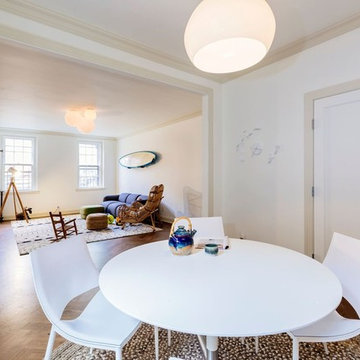
We gutted two bathrooms, combined two kitchens into one, installed new, walnut floors, furnished three bedrooms, a home office, a living room, dining and playroom.
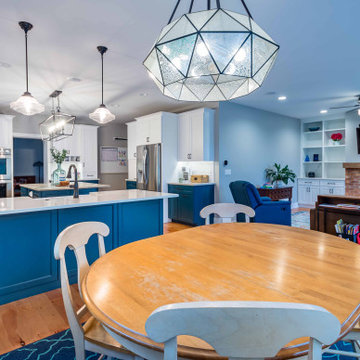
Example of a mid-sized country light wood floor, brown floor, wallpaper ceiling and wallpaper kitchen/dining room combo design in Chicago with gray walls and no fireplace
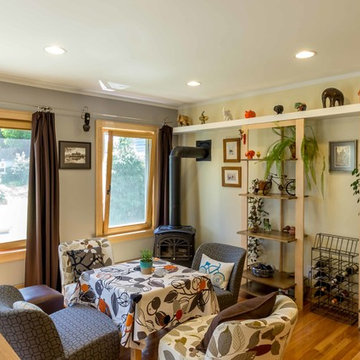
The back of this 1920s brick and siding Cape Cod gets a compact addition to create a new Family room, open Kitchen, Covered Entry, and Master Bedroom Suite above. European-styling of the interior was a consideration throughout the design process, as well as with the materials and finishes. The project includes all cabinetry, built-ins, shelving and trim work (even down to the towel bars!) custom made on site by the home owner.
Photography by Kmiecik Imagery
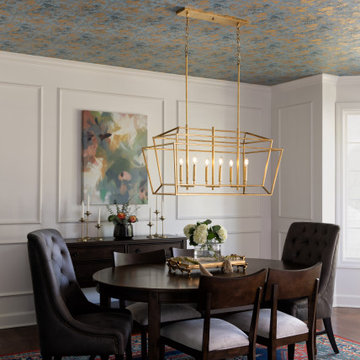
Transitional dark wood floor, brown floor, wallpaper ceiling and wainscoting enclosed dining room photo in Kansas City with white walls and no fireplace
Wallpaper Ceiling Dining Room with No Fireplace Ideas

Inspiration for a mid-sized craftsman medium tone wood floor, brown floor, wallpaper and wallpaper ceiling enclosed dining room remodel in Detroit with brown walls and no fireplace
1





