Shiplap Ceiling Dining Room with No Fireplace Ideas
Refine by:
Budget
Sort by:Popular Today
1 - 20 of 135 photos
Item 1 of 3

Inspiration for a transitional medium tone wood floor, brown floor, exposed beam, shiplap ceiling, vaulted ceiling and wallpaper enclosed dining room remodel in New York with brown walls and no fireplace

Inspiration for a coastal medium tone wood floor, brown floor and shiplap ceiling enclosed dining room remodel in Baltimore with white walls and no fireplace
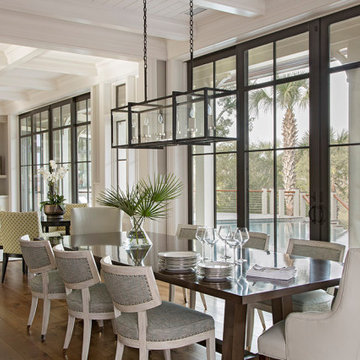
Inspiration for a coastal medium tone wood floor and shiplap ceiling great room remodel in Charleston with no fireplace

TEAM
Architect: LDa Architecture & Interiors
Interior Design: Kennerknecht Design Group
Builder: JJ Delaney, Inc.
Landscape Architect: Horiuchi Solien Landscape Architects
Photographer: Sean Litchfield Photography
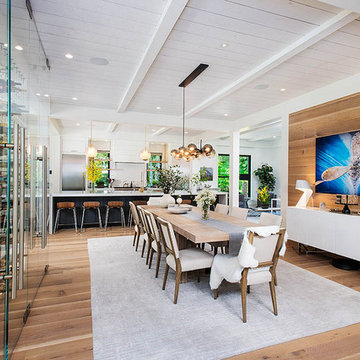
Inspiration for a farmhouse light wood floor, beige floor, shiplap ceiling and wood wall dining room remodel in New York with beige walls and no fireplace
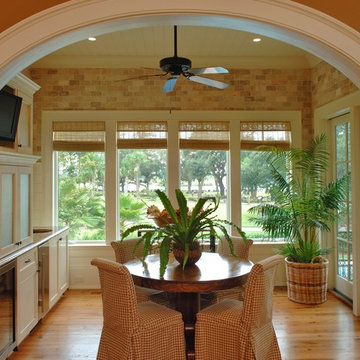
Tripp Smith
Enclosed dining room - mid-sized coastal light wood floor, brown floor and shiplap ceiling enclosed dining room idea in Charleston with beige walls and no fireplace
Enclosed dining room - mid-sized coastal light wood floor, brown floor and shiplap ceiling enclosed dining room idea in Charleston with beige walls and no fireplace
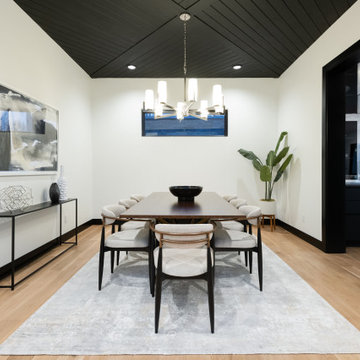
Mid-sized trendy shiplap ceiling and light wood floor enclosed dining room photo in Denver with white walls and no fireplace
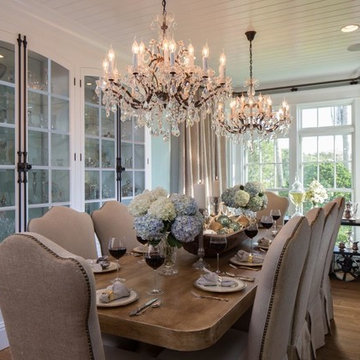
Small light wood floor, brown floor and shiplap ceiling enclosed dining room photo in Tampa with green walls and no fireplace
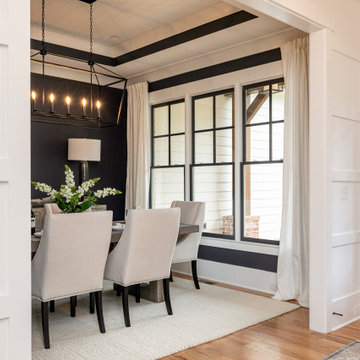
White parson chairs around a weathered grey rectangle table
Mid-sized arts and crafts medium tone wood floor, brown floor and shiplap ceiling enclosed dining room photo in Atlanta with black walls and no fireplace
Mid-sized arts and crafts medium tone wood floor, brown floor and shiplap ceiling enclosed dining room photo in Atlanta with black walls and no fireplace
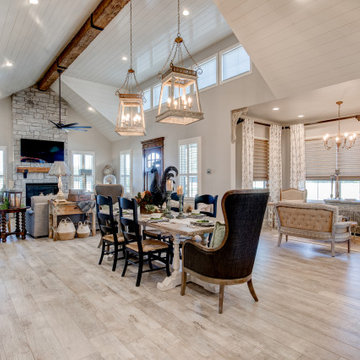
Example of a mid-sized country ceramic tile, gray floor and shiplap ceiling great room design in Dallas with gray walls and no fireplace
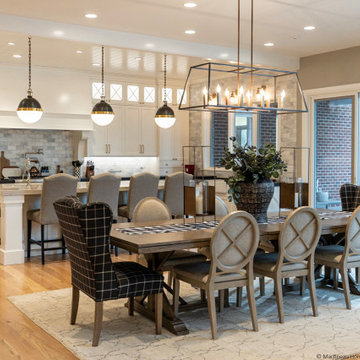
Inspiration for a large country medium tone wood floor, brown floor and shiplap ceiling kitchen/dining room combo remodel in Salt Lake City with gray walls and no fireplace

Large french country medium tone wood floor, brown floor, shiplap ceiling and wood wall kitchen/dining room combo photo in Orlando with brown walls and no fireplace
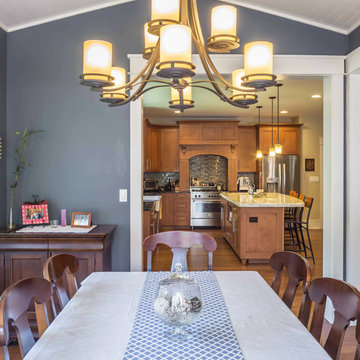
New Craftsman style home, approx 3200sf on 60' wide lot. Views from the street, highlighting front porch, large overhangs, Craftsman detailing. Photos by Robert McKendrick Photography.
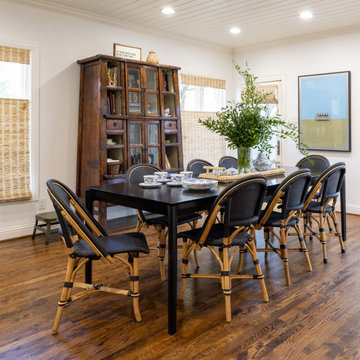
This informal dining room is the perfect place to entertain family and guests alike. The dark-colored large dining table and wicker chairs stand out against the cream-painted walls and ceiling. The ceiling is shiplapped to add texture and dimension to the space that is open to the kitchen. Top-down, bottom-up roman shades diffuse the natural light and add a natural element to the space.
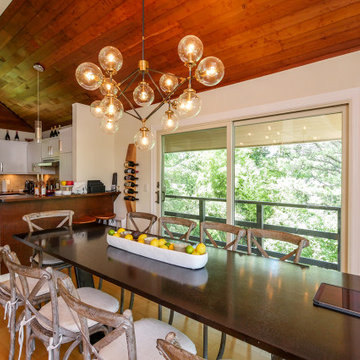
We installed this new sliding patio door and sliding window in a splendid dining room and kitchen.
Large patio door and sliding window from Renewal by Andersen New Jersey
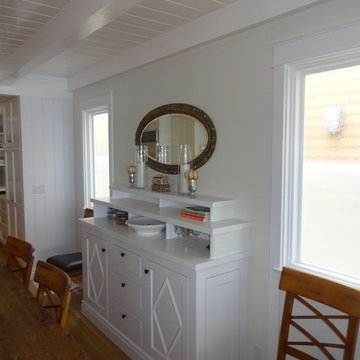
Custom Water Front Home (remodel)
Balboa Peninsula (Newport Harbor Frontage) remodeling exterior and interior throughout and keeping the heritage them fully intact. http://ZenArchitect.com
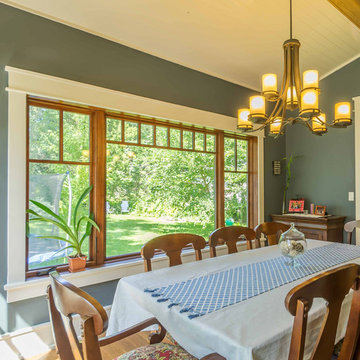
New Craftsman style home, approx 3200sf on 60' wide lot. Views from the street, highlighting front porch, large overhangs, Craftsman detailing. Photos by Robert McKendrick Photography.
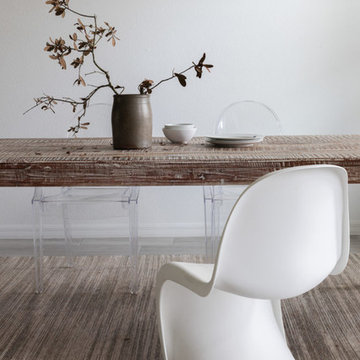
Example of a mid-sized trendy porcelain tile, gray floor and shiplap ceiling kitchen/dining room combo design in Orlando with white walls and no fireplace
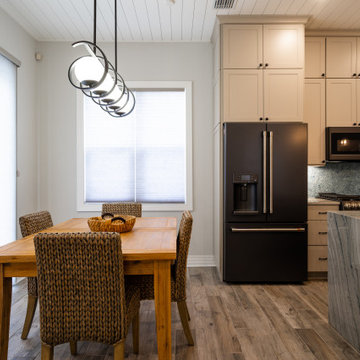
Inspiration for a modern shiplap ceiling dining room remodel in Tampa with no fireplace
Shiplap Ceiling Dining Room with No Fireplace Ideas
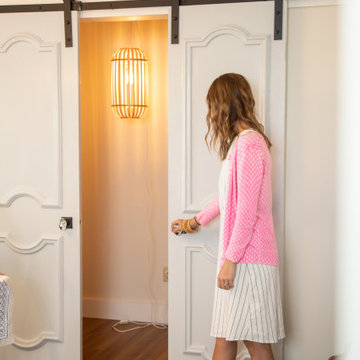
We created a new floorplan that opened the living room to the kitchen. Replacing the existing windows did wonders to allowing the light to flood into the home while keeping the a/c bill low. The beadboard ceiling, simple but large baseboards, & statement lighting makes this lakeside home actually feel like a cottage.
1





