Distressed Kitchen Cabinet Ideas
Refine by:
Budget
Sort by:Popular Today
141 - 160 of 14,700 photos
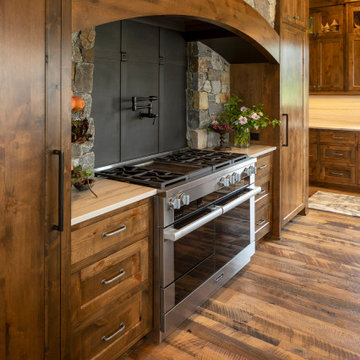
Incredible double island entertaining kitchen. Rustic douglas fir beams accident this open kitchen with a focal feature of a stone cooktop and steel backsplash.
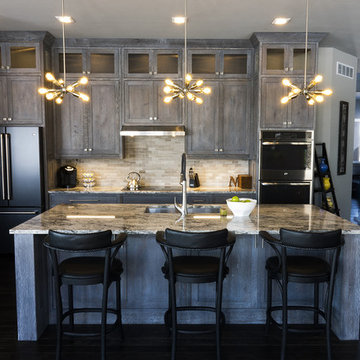
This kitchen is built out of 1/4 sawn rustic white oak and then it was wire brushed for a textured finish. I then stained the completed cabinets Storm Grey, and then applied a white glaze to enhance the grain and appearance of texture.
The kitchen is an open design with 10′ ceilings with the uppers going all the way up. The top of the upper cabinets have glass doors and are backlit to add the the industrial feel. This kitchen features several nice custom organizers on each end of the front of the island with two hidden doors on the back of the island for storage.
Kelly and Carla also had me build custom cabinets for the master bath to match the kitchen.
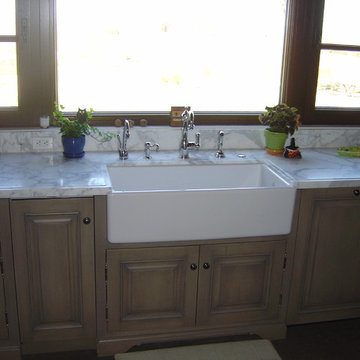
White marble countertop with a farm sink and a custom edge
Eat-in kitchen - cottage u-shaped eat-in kitchen idea in San Luis Obispo with a farmhouse sink, distressed cabinets, marble countertops, white backsplash, stone slab backsplash and stainless steel appliances
Eat-in kitchen - cottage u-shaped eat-in kitchen idea in San Luis Obispo with a farmhouse sink, distressed cabinets, marble countertops, white backsplash, stone slab backsplash and stainless steel appliances
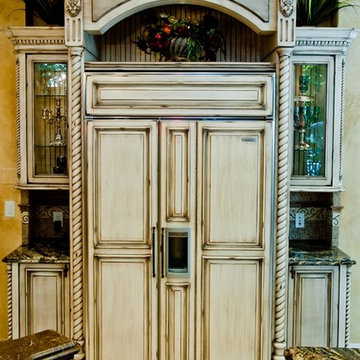
Inspiration for a mediterranean kitchen remodel in Miami with distressed cabinets, granite countertops and paneled appliances
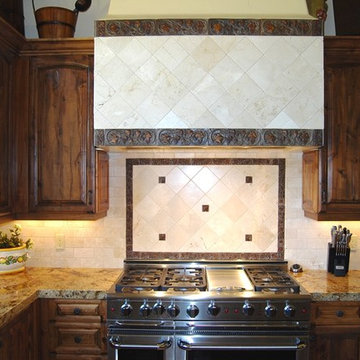
Gas range with custom tile hood framed by hand-distressed, knotty Alder cabinetry, including a diagonal base cabinet on the lower right. Photography by Greg Hoppe.
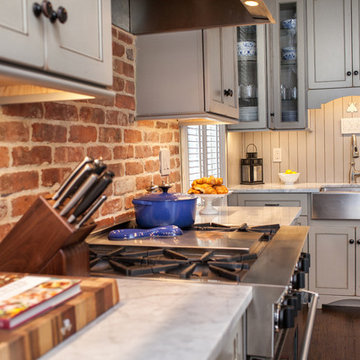
Andrew Pitzer Photography
Open concept kitchen - mid-sized farmhouse dark wood floor open concept kitchen idea in New York with a farmhouse sink, flat-panel cabinets, distressed cabinets, marble countertops, multicolored backsplash, stainless steel appliances and an island
Open concept kitchen - mid-sized farmhouse dark wood floor open concept kitchen idea in New York with a farmhouse sink, flat-panel cabinets, distressed cabinets, marble countertops, multicolored backsplash, stainless steel appliances and an island
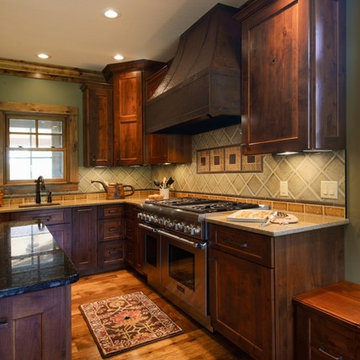
Dick Wood
Eat-in kitchen - farmhouse u-shaped medium tone wood floor eat-in kitchen idea in Charleston with a farmhouse sink, recessed-panel cabinets, distressed cabinets, granite countertops, green backsplash, porcelain backsplash, stainless steel appliances and an island
Eat-in kitchen - farmhouse u-shaped medium tone wood floor eat-in kitchen idea in Charleston with a farmhouse sink, recessed-panel cabinets, distressed cabinets, granite countertops, green backsplash, porcelain backsplash, stainless steel appliances and an island
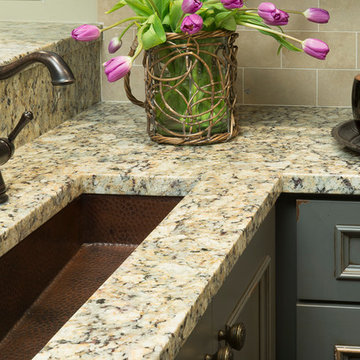
Studio Ten
Inspiration for a small u-shaped medium tone wood floor enclosed kitchen remodel in St Louis with an undermount sink, recessed-panel cabinets, distressed cabinets, granite countertops, beige backsplash, stone tile backsplash, stainless steel appliances and a peninsula
Inspiration for a small u-shaped medium tone wood floor enclosed kitchen remodel in St Louis with an undermount sink, recessed-panel cabinets, distressed cabinets, granite countertops, beige backsplash, stone tile backsplash, stainless steel appliances and a peninsula
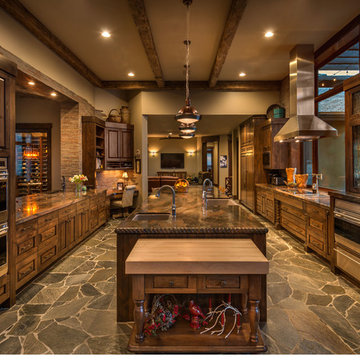
Vance Fox
Inspiration for a large rustic u-shaped eat-in kitchen remodel in Other with an undermount sink, distressed cabinets, marble countertops, stone tile backsplash, stainless steel appliances and an island
Inspiration for a large rustic u-shaped eat-in kitchen remodel in Other with an undermount sink, distressed cabinets, marble countertops, stone tile backsplash, stainless steel appliances and an island
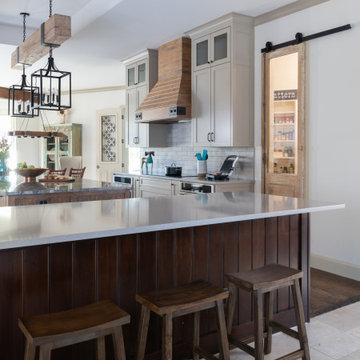
A vintage 2' wide door with glass in the top allows a glimpse into the pantry when it closes on the sliding track. The overhang on this peninsula counter top adds seating in addition to the island counter stools .
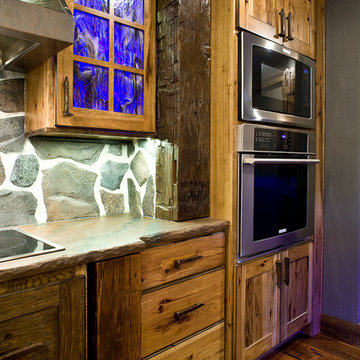
Cipher Imaging
Mid-sized mountain style l-shaped medium tone wood floor eat-in kitchen photo in Other with a farmhouse sink, shaker cabinets, distressed cabinets, concrete countertops, gray backsplash, stone slab backsplash, stainless steel appliances and an island
Mid-sized mountain style l-shaped medium tone wood floor eat-in kitchen photo in Other with a farmhouse sink, shaker cabinets, distressed cabinets, concrete countertops, gray backsplash, stone slab backsplash, stainless steel appliances and an island
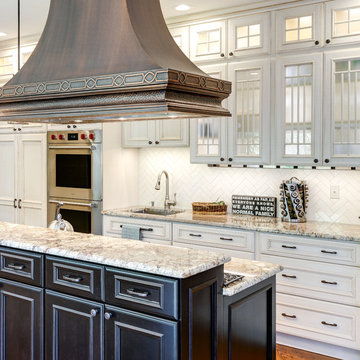
As mentioned previously in the publication, the diagonal Walnut Wood Flooring invoked several decisions within the design process. When designing the backsplash of the rear wall, the designer choose to compliment the flooring by going with a Herringbone patterned white backsplash. Not only tying back to the flooring, the tiles justification points upwards, tying into the verticality of the space.

Rustic-Modern Finnish Kitchen
Our client was inclined to transform this kitchen into a functional, Finnish inspired space. Finnish interior design can simply be described in 3 words: simplicity, innovation, and functionalism. Finnish design addresses the tough climate, unique nature, and limited sunlight, which inspired designers to create solutions, that would meet the everyday life challenges. The combination of the knotty, blue-gray alder base cabinets combined with the clean white wall cabinets reveal mixing these rustic Finnish touches with the modern. The leaded glass on the upper cabinetry was selected so our client can display their personal collection from Finland.
Mixing black modern hardware and fixtures with the handmade, light, and bright backsplash tile make this kitchen a timeless show stopper.
This project was done in collaboration with Susan O'Brian from EcoLux Interiors.
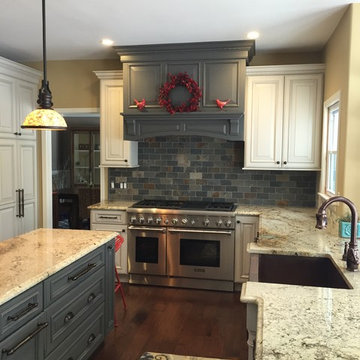
A remodel of a 20 year old builder grade kitchen. Dura Supreme cabinets in 2 colors: Pearl and Storm, glazed with a slightly distressed finish. We ran with an organic, refined yet grounded look choosing a copper farmhouse sink, bronze cabinet hardware, capiz shell pendant lights & slate subway tile in natural copper/gray hues. The reddish tone of the engineered wood floor continues in warming the space and complements the gray nicely.
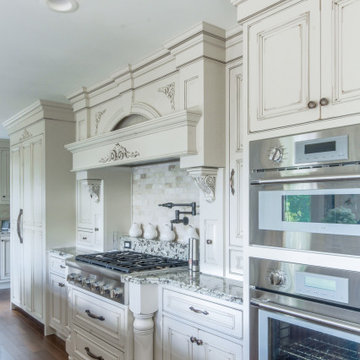
Large elegant l-shaped medium tone wood floor and brown floor eat-in kitchen photo in Detroit with a farmhouse sink, raised-panel cabinets, distressed cabinets, quartz countertops, beige backsplash, marble backsplash, stainless steel appliances, an island and white countertops
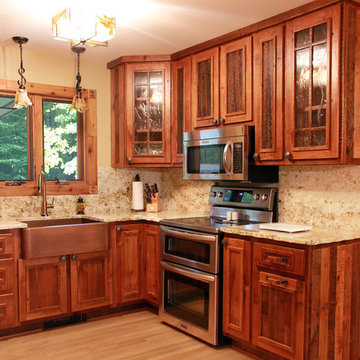
Eat-in kitchen - small rustic u-shaped medium tone wood floor eat-in kitchen idea in Other with a farmhouse sink, raised-panel cabinets, distressed cabinets, granite countertops, multicolored backsplash, stone slab backsplash and stainless steel appliances
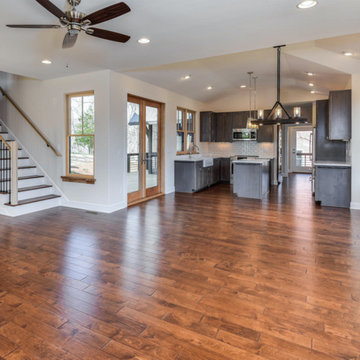
Perfectly settled in the shade of three majestic oak trees, this timeless homestead evokes a deep sense of belonging to the land. The Wilson Architects farmhouse design riffs on the agrarian history of the region while employing contemporary green technologies and methods. Honoring centuries-old artisan traditions and the rich local talent carrying those traditions today, the home is adorned with intricate handmade details including custom site-harvested millwork, forged iron hardware, and inventive stone masonry. Welcome family and guests comfortably in the detached garage apartment. Enjoy long range views of these ancient mountains with ample space, inside and out.
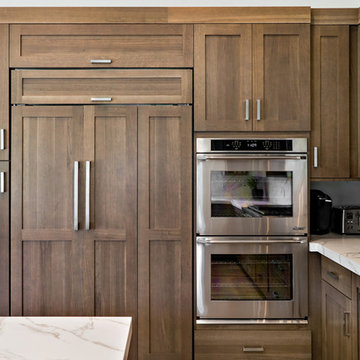
Designer: Carolyn Hall Sea Pointe Construction.
Relocated Kitchen Captures Stunning Golf Course Views at this Modern Rustic Ranch Style Home in Laguna Niguel, California.
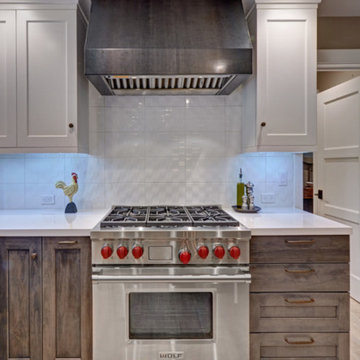
Mid Century Modern kitchen design incorporates existing brick fireplace uno the design. Grey and White Cabinets with white countertops
Large country u-shaped painted wood floor eat-in kitchen photo in Dallas with an undermount sink, beaded inset cabinets, distressed cabinets, quartz countertops, white backsplash, ceramic backsplash, stainless steel appliances and an island
Large country u-shaped painted wood floor eat-in kitchen photo in Dallas with an undermount sink, beaded inset cabinets, distressed cabinets, quartz countertops, white backsplash, ceramic backsplash, stainless steel appliances and an island
Distressed Kitchen Cabinet Ideas
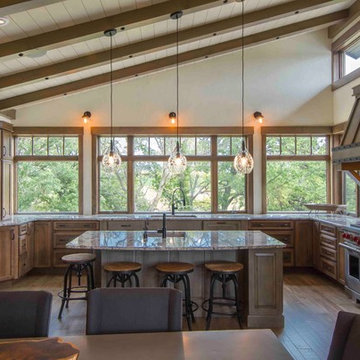
A large kitchen with grey distressed cabinets and warm stained cabinets has so much texture and warmth. A custom wood hood was created on site and add to the rustic appeal. Glass pendants were used over the island. A prep sink was incorporated into the island. The windows all go down to the countertop to maximize the views out the large windows. Transom windows were incorporated on the range wall to let even more light flood in. The granite was run up behind the wolf range to continue the texture.
8





