Distressed Kitchen Cabinet Ideas
Refine by:
Budget
Sort by:Popular Today
161 - 180 of 14,700 photos
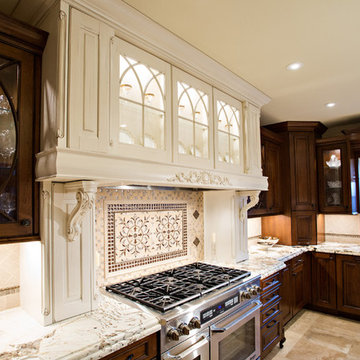
Beautiful Italian Villa kitchen complete with everything you can think of. This kitchen is a true gem.
Large elegant u-shaped travertine floor open concept kitchen photo in Denver with an undermount sink, raised-panel cabinets, distressed cabinets, granite countertops, multicolored backsplash, mosaic tile backsplash, paneled appliances and an island
Large elegant u-shaped travertine floor open concept kitchen photo in Denver with an undermount sink, raised-panel cabinets, distressed cabinets, granite countertops, multicolored backsplash, mosaic tile backsplash, paneled appliances and an island
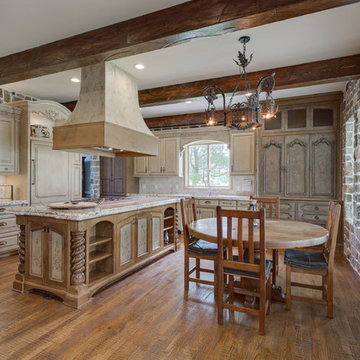
Custom faux finish cabinetry, distressed wood beams and rock wall with inset windows. Tile backsplash, wood floors and custom cooktop island with stove and vent-a-hood. Hand scraped wood flooring. Butcher block bar top and granite countertops.
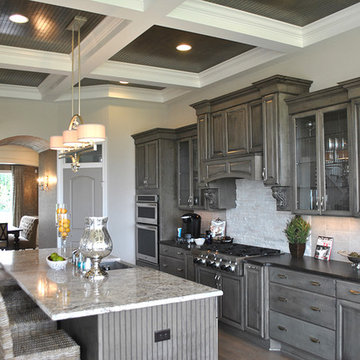
Inspiration for a timeless medium tone wood floor kitchen remodel in Columbus with a farmhouse sink, raised-panel cabinets, distressed cabinets, granite countertops, gray backsplash, stone tile backsplash, stainless steel appliances and an island
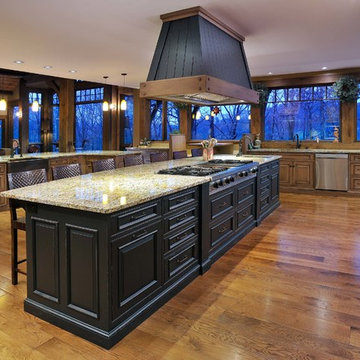
Rustic Kitchen cooking island with custom hood and custom cabinetry by Mullet Cabinet, Floors by Mount Hope Planing.
Inspiration for a mid-sized rustic medium tone wood floor open concept kitchen remodel in Cleveland with a farmhouse sink, raised-panel cabinets, distressed cabinets, granite countertops, multicolored backsplash, ceramic backsplash, stainless steel appliances and two islands
Inspiration for a mid-sized rustic medium tone wood floor open concept kitchen remodel in Cleveland with a farmhouse sink, raised-panel cabinets, distressed cabinets, granite countertops, multicolored backsplash, ceramic backsplash, stainless steel appliances and two islands
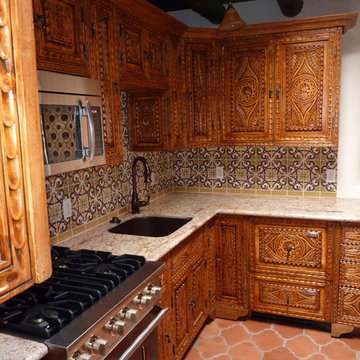
Exquisitely Artistic Spanish Colonial Kitchen with a Moorish flare! This panel is called "Alhambre". The finish is Miel and it is medium distress with glazing. The pricing is upper end though still reasonable for the tremendous value added. Please see the review from the homeowner. (Fantastic clients.)
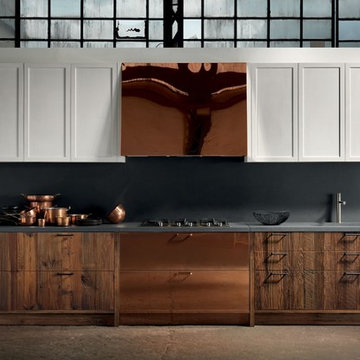
wood, iron, and aged surfaces all lend themselves to different transformation. Brushed white painted surface, treated wood, worked on at deep or surface levels. Handles made of raw or aged burnished iron. In an infinite variety of material transformations comes a game that starts here with magic potential represented by each piece, with tiny yet highly skilled touches,
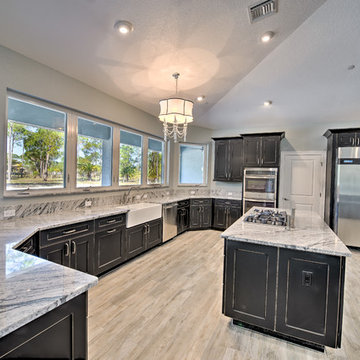
Large trendy u-shaped porcelain tile kitchen pantry photo in Miami with a farmhouse sink, recessed-panel cabinets, distressed cabinets, granite countertops, stainless steel appliances, gray backsplash, stone slab backsplash and an island
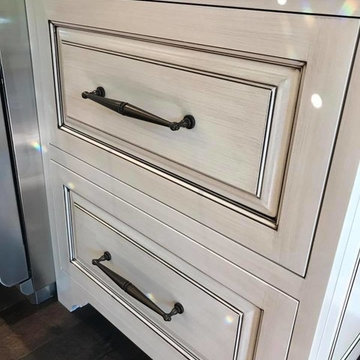
Beautiful custom hand painted and glazed amish cabinets.
Example of a mid-sized farmhouse l-shaped dark wood floor and brown floor eat-in kitchen design in Other with a farmhouse sink, distressed cabinets, stainless steel appliances, raised-panel cabinets, soapstone countertops, gray backsplash, ceramic backsplash and an island
Example of a mid-sized farmhouse l-shaped dark wood floor and brown floor eat-in kitchen design in Other with a farmhouse sink, distressed cabinets, stainless steel appliances, raised-panel cabinets, soapstone countertops, gray backsplash, ceramic backsplash and an island
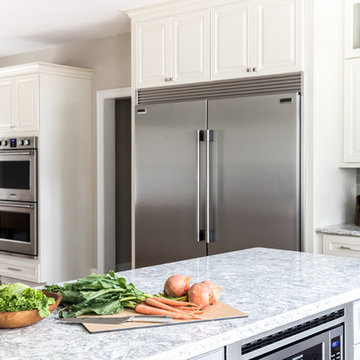
Kraftmaid cabinetry in a "canvas" finish around the perimeter of the room and an island in "aged river rock" helped achieve both a bright and warm feeling. The ceramic tile backsplash in dove gray and polished quartz Countertops in Cambria-Berwyn with an ogee edge complete the space.
Erin Little Photography
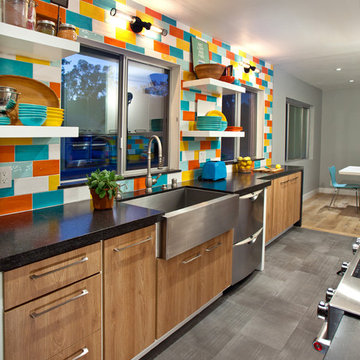
Vintage modern-style kitchen inspired by the home owner's collection of Bauer-ware dishes that were inherited from her grandmother.
A non-load bearing wall was removed between the kitchen and dining area to create additional counter and storage space, as well as a more open and modern aesthetic.

Old World European, Country Cottage. Three separate cottages make up this secluded village over looking a private lake in an old German, English, and French stone villa style. Hand scraped arched trusses, wide width random walnut plank flooring, distressed dark stained raised panel cabinetry, and hand carved moldings make these traditional farmhouse cottage buildings look like they have been here for 100s of years. Newly built of old materials, and old traditional building methods, including arched planked doors, leathered stone counter tops, stone entry, wrought iron straps, and metal beam straps. The Lake House is the first, a Tudor style cottage with a slate roof, 2 bedrooms, view filled living room open to the dining area, all overlooking the lake. The Carriage Home fills in when the kids come home to visit, and holds the garage for the whole idyllic village. This cottage features 2 bedrooms with on suite baths, a large open kitchen, and an warm, comfortable and inviting great room. All overlooking the lake. The third structure is the Wheel House, running a real wonderful old water wheel, and features a private suite upstairs, and a work space downstairs. All homes are slightly different in materials and color, including a few with old terra cotta roofing. Project Location: Ojai, California. Project designed by Maraya Interior Design. From their beautiful resort town of Ojai, they serve clients in Montecito, Hope Ranch, Malibu and Calabasas, across the tri-county area of Santa Barbara, Ventura and Los Angeles, south to Hidden Hills.
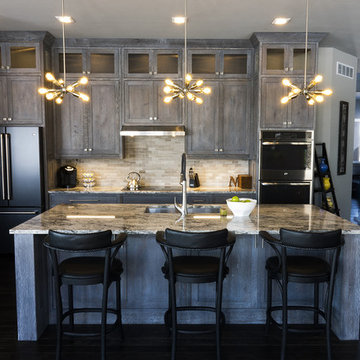
This kitchen is built out of 1/4 sawn rustic white oak and then it was wire brushed for a textured finish. I then stained the completed cabinets Storm Grey, and then applied a white glaze to enhance the grain and appearance of texture.
The kitchen is an open design with 10′ ceilings with the uppers going all the way up. The top of the upper cabinets have glass doors and are backlit to add the the industrial feel. This kitchen features several nice custom organizers on each end of the front of the island with two hidden doors on the back of the island for storage.
Kelly and Carla also had me build custom cabinets for the master bath to match the kitchen.
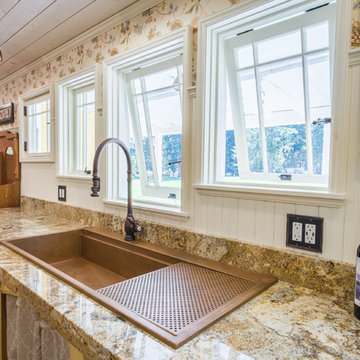
French County Galley Kitchen with eclectic farmhouse accents. Kent Phelan and Dawn Stief Photographers
Small cottage galley brown floor enclosed kitchen photo in Seattle with a drop-in sink, raised-panel cabinets, distressed cabinets, granite countertops, brown backsplash, a peninsula and brown countertops
Small cottage galley brown floor enclosed kitchen photo in Seattle with a drop-in sink, raised-panel cabinets, distressed cabinets, granite countertops, brown backsplash, a peninsula and brown countertops
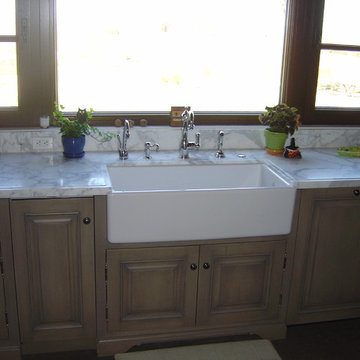
White marble countertop with a farm sink and a custom edge
Eat-in kitchen - cottage u-shaped eat-in kitchen idea in San Luis Obispo with a farmhouse sink, distressed cabinets, marble countertops, white backsplash, stone slab backsplash and stainless steel appliances
Eat-in kitchen - cottage u-shaped eat-in kitchen idea in San Luis Obispo with a farmhouse sink, distressed cabinets, marble countertops, white backsplash, stone slab backsplash and stainless steel appliances
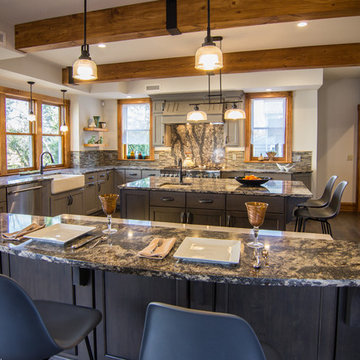
Inspiration for a large transitional l-shaped dark wood floor kitchen remodel in Charleston with a farmhouse sink, flat-panel cabinets, distressed cabinets, quartz countertops, multicolored backsplash, glass tile backsplash, stainless steel appliances and two islands
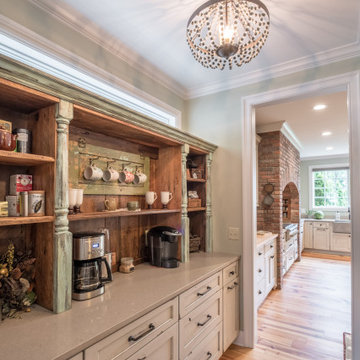
Example of a large country u-shaped light wood floor kitchen pantry design in Detroit with recessed-panel cabinets, distressed cabinets, quartz countertops, stainless steel appliances, an island and white countertops
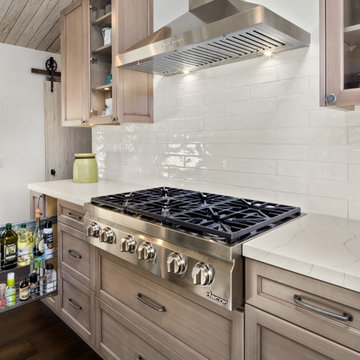
A Carmel, California homeowner is enjoying a two-tone kitchen with a rustic farmhouse feel and slight but undeniable industrial vibe. This kitchen was created with Urban Effects Cabinetry’s Pioneer door style in HDF (high density fiberboard). The perimeter cabinet color is Woodgate. The island cabinet color is Cloud White. Handmade subway tile, commercial grade appliances—and let's not forget the stunning ceiling—work together to create an incredible transformation. Also included in this project album are “before” photos, which are always fun to see! A kitchen project like this doesn't come together without a lot of hard work: kudos to Jillian Clark, the designer. She is on staff with Kitchen Studio of Monterey Peninsula, Inc, an Urban Effects Cabinetry dealer in Seaside, California. Remodel Services were provided by Across the Pond Construction, Inc. and photography was by Dave Clark. #fullaccess #design #kitchen #urbaneffectscabinetry
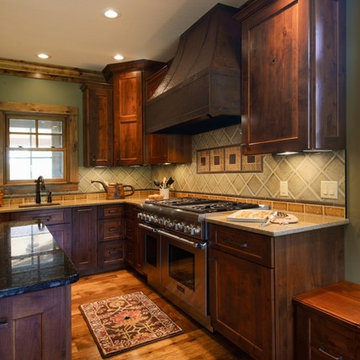
Dick Wood
Eat-in kitchen - farmhouse u-shaped medium tone wood floor eat-in kitchen idea in Charleston with a farmhouse sink, recessed-panel cabinets, distressed cabinets, granite countertops, green backsplash, porcelain backsplash, stainless steel appliances and an island
Eat-in kitchen - farmhouse u-shaped medium tone wood floor eat-in kitchen idea in Charleston with a farmhouse sink, recessed-panel cabinets, distressed cabinets, granite countertops, green backsplash, porcelain backsplash, stainless steel appliances and an island
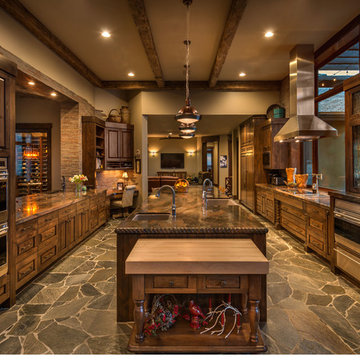
Vance Fox
Inspiration for a large rustic u-shaped eat-in kitchen remodel in Other with an undermount sink, distressed cabinets, marble countertops, stone tile backsplash, stainless steel appliances and an island
Inspiration for a large rustic u-shaped eat-in kitchen remodel in Other with an undermount sink, distressed cabinets, marble countertops, stone tile backsplash, stainless steel appliances and an island
Distressed Kitchen Cabinet Ideas
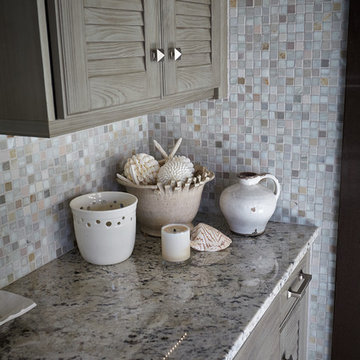
Monica Slaney
Example of a classic l-shaped eat-in kitchen design in Other with a farmhouse sink, louvered cabinets, distressed cabinets, granite countertops, multicolored backsplash, mosaic tile backsplash and stainless steel appliances
Example of a classic l-shaped eat-in kitchen design in Other with a farmhouse sink, louvered cabinets, distressed cabinets, granite countertops, multicolored backsplash, mosaic tile backsplash and stainless steel appliances
9





