Eat-In Kitchen with Ceramic Backsplash Ideas
Refine by:
Budget
Sort by:Popular Today
161 - 180 of 109,416 photos
Item 1 of 3

New Dura Supreme Gale Force Blue paint color island with matched with White Pewter accent Marley door style featuring the new Island X end panel feature. Background Built in Microwave with X Mullion glass door to match.
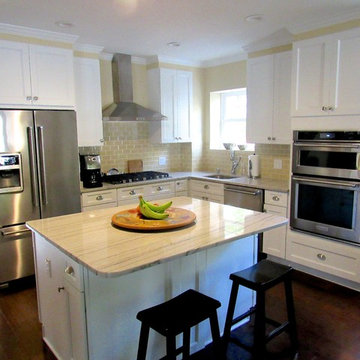
Family-friendly open floor plan kitchen-dining-living area partially through remodel. Removal of old Stainless sheet and installation of handcrafted Italian field tile backsplash. Watch for project additions including entertainment built-in casework coming soon and all new crown molding and above-cabinet kitchen overhaul & finish carpentry.
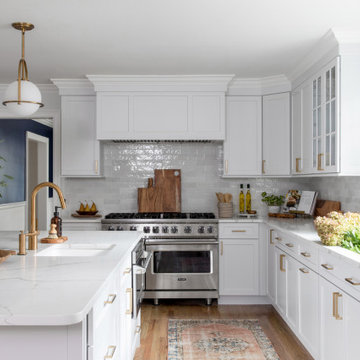
This project was an opportunity to design many of our favorite spaces: a stunning kitchen, a functional mudroom, unexpectedly funky wall coverings, and timeless brass finishes. Our clients, a family of four, loved their home but knew there were missed opportunities for functionality. We renovated their dated kitchen and designed an addition that houses a large mudroom-laundry room combination and a powder bath. We love the timeless sensibility of this reimagined home, juxtaposed by storied materials like handmade tile, woven textures, warm metals, and rustic woods.
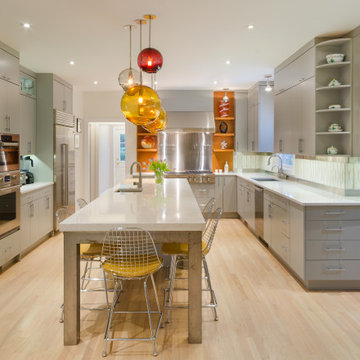
Large trendy u-shaped light wood floor and beige floor eat-in kitchen photo in Richmond with an undermount sink, flat-panel cabinets, gray cabinets, quartz countertops, beige backsplash, ceramic backsplash, stainless steel appliances, an island and gray countertops
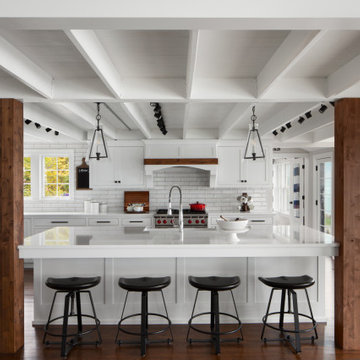
A charming white kitchen set in the center of this open floor plan and surrounded by stained walnut beams and flooring. An exposed beamed ceiling brings the charm into the space. Glass pendant lighting sets just over the oversized island centered in the range.
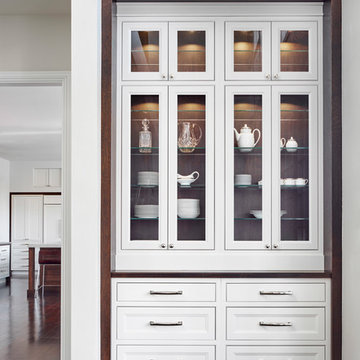
Susan Brenner
Inspiration for a huge transitional galley dark wood floor and brown floor eat-in kitchen remodel in Denver with an undermount sink, recessed-panel cabinets, white cabinets, quartzite countertops, white backsplash, ceramic backsplash, paneled appliances, an island and white countertops
Inspiration for a huge transitional galley dark wood floor and brown floor eat-in kitchen remodel in Denver with an undermount sink, recessed-panel cabinets, white cabinets, quartzite countertops, white backsplash, ceramic backsplash, paneled appliances, an island and white countertops
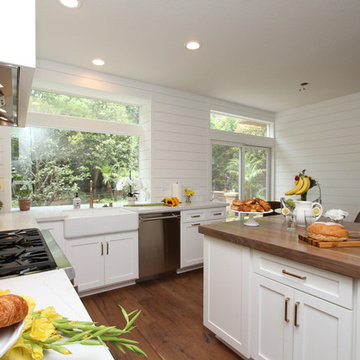
Large elegant u-shaped medium tone wood floor and brown floor eat-in kitchen photo in Orange County with a farmhouse sink, recessed-panel cabinets, white cabinets, quartzite countertops, white backsplash, ceramic backsplash, stainless steel appliances, an island and white countertops

Mid-sized transitional l-shaped dark wood floor and brown floor eat-in kitchen photo with an undermount sink, flat-panel cabinets, beige cabinets, quartz countertops, beige backsplash, ceramic backsplash, stainless steel appliances, an island and white countertops
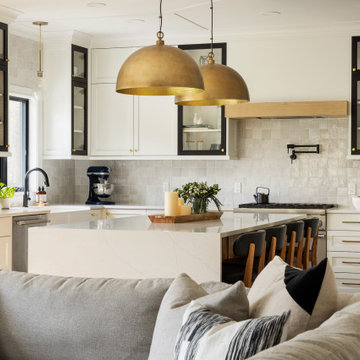
Eat-in kitchen - mid-sized transitional l-shaped eat-in kitchen idea in New York with ceramic backsplash, paneled appliances and an island
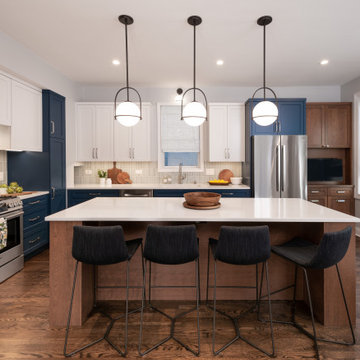
Eat-in kitchen - transitional l-shaped medium tone wood floor and brown floor eat-in kitchen idea in Chicago with a single-bowl sink, shaker cabinets, quartz countertops, blue backsplash, ceramic backsplash, stainless steel appliances, an island and white countertops

Inspiration for a mid-sized transitional galley vinyl floor and brown floor eat-in kitchen remodel in Indianapolis with a farmhouse sink, shaker cabinets, green cabinets, granite countertops, white backsplash, ceramic backsplash, white appliances, an island and white countertops
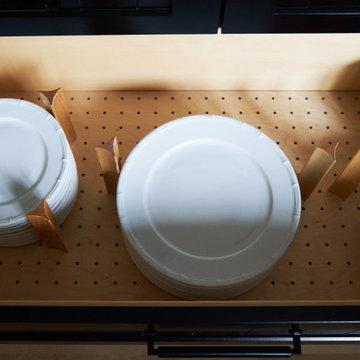
Inspiration for a large transitional u-shaped medium tone wood floor, brown floor and exposed beam eat-in kitchen remodel in Chicago with an undermount sink, recessed-panel cabinets, white cabinets, quartz countertops, white backsplash, ceramic backsplash, paneled appliances, an island and white countertops
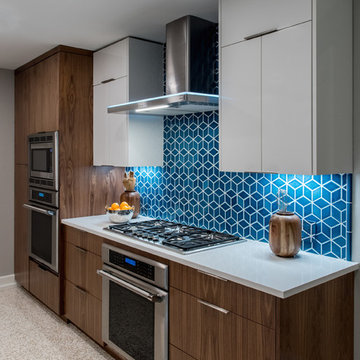
Photo: Jennifer Siu-Rivera // Design: The Inside Story Design
Eat-in kitchen - mid-sized mid-century modern l-shaped beige floor eat-in kitchen idea in Austin with medium tone wood cabinets, blue backsplash, ceramic backsplash, stainless steel appliances, an island and gray countertops
Eat-in kitchen - mid-sized mid-century modern l-shaped beige floor eat-in kitchen idea in Austin with medium tone wood cabinets, blue backsplash, ceramic backsplash, stainless steel appliances, an island and gray countertops
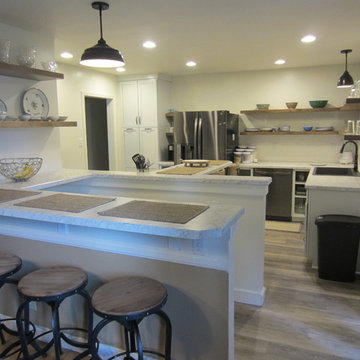
Base and Pantry cabinets-Kraftmaid Deveron Maple Dove white with Cocoa Glaze;
Floating Shelves-Schuler Maple Eagle Rock Sable Glaze;
Countertop-Formica Carrara Bianco 6696-58 in Bevel Edge;
Floor-Stainmaster Washed Oak Cottage LWD8502CCF;
Backsplash-American Olean Starting Line White Gloss 3x6 Tile SL1036MODHC1P4;
Grout-Mapei Cocoa;
Range-LG LSE4613BD
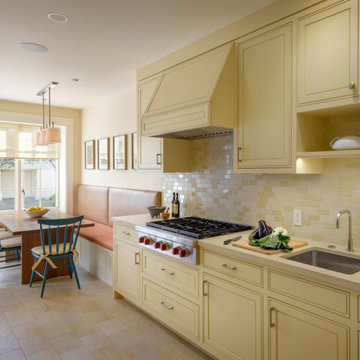
In the process of renovating this house for a multi-generational family, we restored the original Shingle Style façade with a flared lower edge that covers window bays and added a brick cladding to the lower story. On the interior, we introduced a continuous stairway that runs from the first to the fourth floors. The stairs surround a steel and glass elevator that is centered below a skylight and invites natural light down to each level. The home’s traditionally proportioned formal rooms flow naturally into more contemporary adjacent spaces that are unified through consistency of materials and trim details.
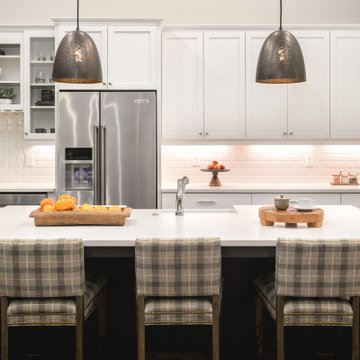
Full kitchen with a large island in a contrasting color. White cabinets and countertops. White backsplash. Coffee service area.
Eat-in kitchen - mid-sized transitional medium tone wood floor and brown floor eat-in kitchen idea in Atlanta with a farmhouse sink, beaded inset cabinets, white cabinets, quartzite countertops, white backsplash, ceramic backsplash, stainless steel appliances, an island and white countertops
Eat-in kitchen - mid-sized transitional medium tone wood floor and brown floor eat-in kitchen idea in Atlanta with a farmhouse sink, beaded inset cabinets, white cabinets, quartzite countertops, white backsplash, ceramic backsplash, stainless steel appliances, an island and white countertops
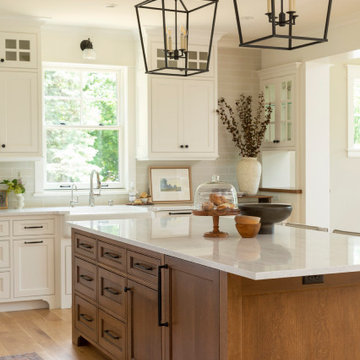
Beautiful open kitchen concept for family use and entertaining. All custom inset cabinets with bead around frame. Light tones with white oak wood accents make this timeless kitchen and all time classic
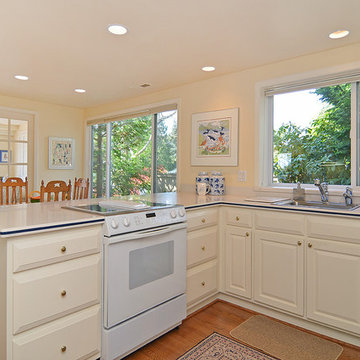
Pattie O'Loughlin Marmon
Mid-sized elegant u-shaped medium tone wood floor eat-in kitchen photo in Seattle with a drop-in sink, raised-panel cabinets, white cabinets, solid surface countertops, white backsplash, ceramic backsplash and white appliances
Mid-sized elegant u-shaped medium tone wood floor eat-in kitchen photo in Seattle with a drop-in sink, raised-panel cabinets, white cabinets, solid surface countertops, white backsplash, ceramic backsplash and white appliances
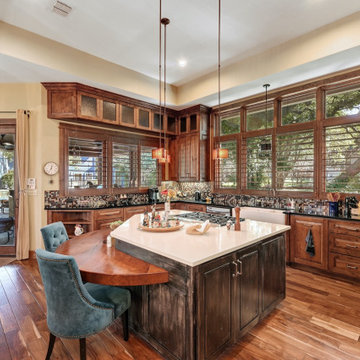
Eat-in kitchen - mid-sized rustic u-shaped medium tone wood floor, brown floor and tray ceiling eat-in kitchen idea in Austin with a farmhouse sink, raised-panel cabinets, dark wood cabinets, multicolored backsplash, an island, black countertops, quartzite countertops, ceramic backsplash and stainless steel appliances
Eat-In Kitchen with Ceramic Backsplash Ideas
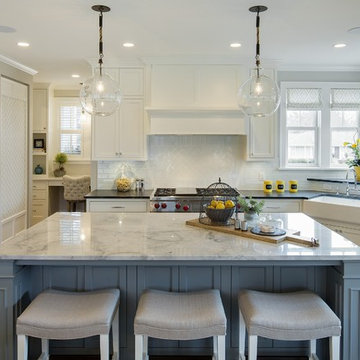
Large country l-shaped medium tone wood floor and brown floor eat-in kitchen photo in Minneapolis with a farmhouse sink, recessed-panel cabinets, white cabinets, marble countertops, white backsplash, ceramic backsplash, an island and paneled appliances
9





