Eat-In Kitchen with Light Wood Cabinets Ideas
Refine by:
Budget
Sort by:Popular Today
121 - 140 of 33,234 photos
Item 1 of 4

ADU Kitchen with custom cabinetry and large island.
Small trendy concrete floor and gray floor eat-in kitchen photo in Portland with an undermount sink, flat-panel cabinets, light wood cabinets, quartz countertops, gray backsplash, ceramic backsplash, stainless steel appliances, a peninsula and gray countertops
Small trendy concrete floor and gray floor eat-in kitchen photo in Portland with an undermount sink, flat-panel cabinets, light wood cabinets, quartz countertops, gray backsplash, ceramic backsplash, stainless steel appliances, a peninsula and gray countertops
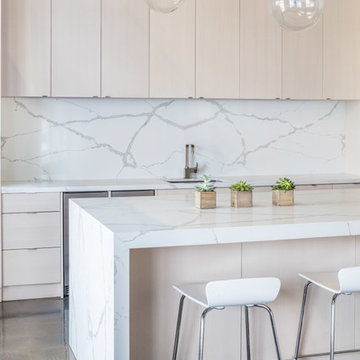
Large trendy galley concrete floor and gray floor eat-in kitchen photo in San Diego with an undermount sink, flat-panel cabinets, light wood cabinets, marble countertops, white backsplash, stone slab backsplash, stainless steel appliances and an island
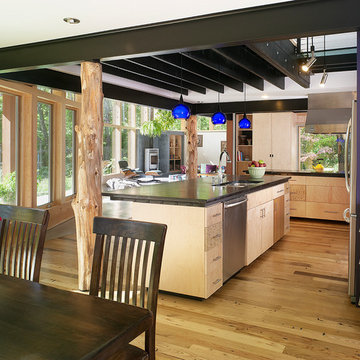
Hoachlander Davis Photography
Example of a mid-sized trendy single-wall light wood floor eat-in kitchen design in DC Metro with an undermount sink, glass-front cabinets, light wood cabinets, granite countertops, stainless steel appliances and an island
Example of a mid-sized trendy single-wall light wood floor eat-in kitchen design in DC Metro with an undermount sink, glass-front cabinets, light wood cabinets, granite countertops, stainless steel appliances and an island
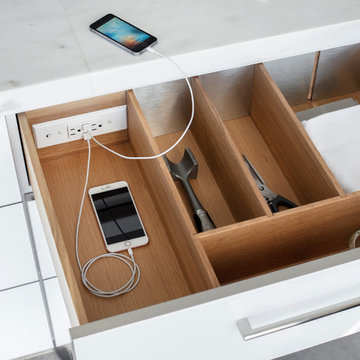
AWARD WINNING KITCHEN. 2018 Westchester Home Design Awards Best Modern Kitchen. A tremendous view of Hudson River inspired this family to purchase and gut renovate the colonial home into an organic modern design with floor to ceiling windows.
Cabinetry by Studio Dearborn/Schrocks of Walnut Creek in character oak and backpainted glass; WOlf range; Subzero refrigeration; custom hood, Rangecraft; marble countertops; Emtek hardware. Photos, Tim Lenz. Architecture, Stoll and Stoll.
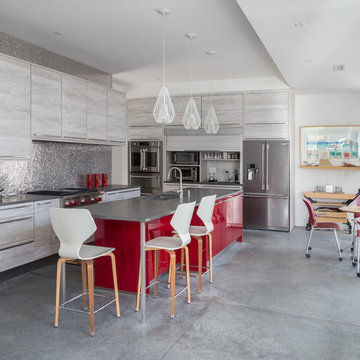
www.timothylenz.com
Eat-in kitchen - contemporary u-shaped concrete floor and gray floor eat-in kitchen idea in New York with an undermount sink, flat-panel cabinets, light wood cabinets, concrete countertops, metallic backsplash, mosaic tile backsplash, stainless steel appliances and an island
Eat-in kitchen - contemporary u-shaped concrete floor and gray floor eat-in kitchen idea in New York with an undermount sink, flat-panel cabinets, light wood cabinets, concrete countertops, metallic backsplash, mosaic tile backsplash, stainless steel appliances and an island
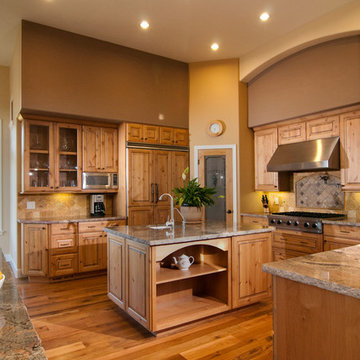
Knotty alder cabinets. Reclaimed barn wood flooring. Functional classic design.
Eat-in kitchen - mediterranean u-shaped eat-in kitchen idea in San Francisco with a single-bowl sink, recessed-panel cabinets, light wood cabinets, granite countertops, multicolored backsplash, stone tile backsplash and paneled appliances
Eat-in kitchen - mediterranean u-shaped eat-in kitchen idea in San Francisco with a single-bowl sink, recessed-panel cabinets, light wood cabinets, granite countertops, multicolored backsplash, stone tile backsplash and paneled appliances

Honest expression of materials was important to the homeowners
Photo Credit: Michael Hospelt
Mid-sized minimalist l-shaped medium tone wood floor and brown floor eat-in kitchen photo in San Francisco with an undermount sink, flat-panel cabinets, light wood cabinets, granite countertops, blue backsplash, ceramic backsplash, stainless steel appliances, a peninsula and black countertops
Mid-sized minimalist l-shaped medium tone wood floor and brown floor eat-in kitchen photo in San Francisco with an undermount sink, flat-panel cabinets, light wood cabinets, granite countertops, blue backsplash, ceramic backsplash, stainless steel appliances, a peninsula and black countertops
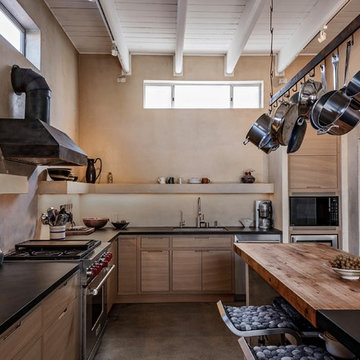
Trendy l-shaped concrete floor and gray floor eat-in kitchen photo in Los Angeles with an undermount sink, flat-panel cabinets, light wood cabinets, beige backsplash, stainless steel appliances, an island and black countertops
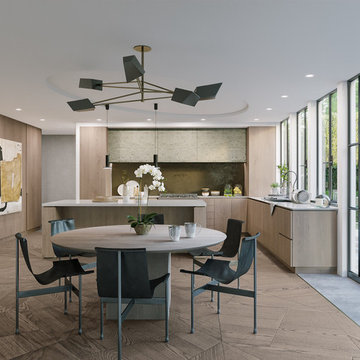
A modern kitchen featuring art by William McClure, White Oak cabinetry, Brass Backsplash, Steel windows and Minimalist furnishings. Additional storage is provided by a full height wall of white oak front cabinetry.
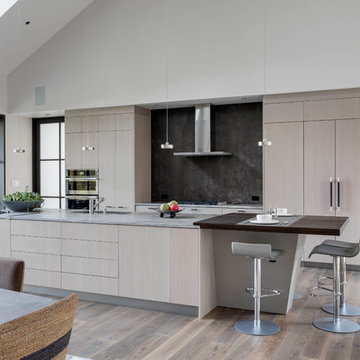
Eat-in kitchen - contemporary galley medium tone wood floor and brown floor eat-in kitchen idea in Boston with an undermount sink, flat-panel cabinets, light wood cabinets, gray backsplash, paneled appliances, an island and gray countertops
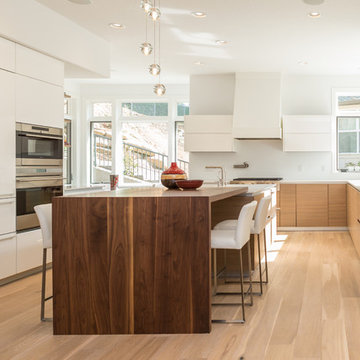
Photo by Jenn Byrne
www.jenn-byrne.com
Example of a trendy light wood floor eat-in kitchen design in Portland with an undermount sink, flat-panel cabinets, light wood cabinets, quartz countertops, paneled appliances and an island
Example of a trendy light wood floor eat-in kitchen design in Portland with an undermount sink, flat-panel cabinets, light wood cabinets, quartz countertops, paneled appliances and an island
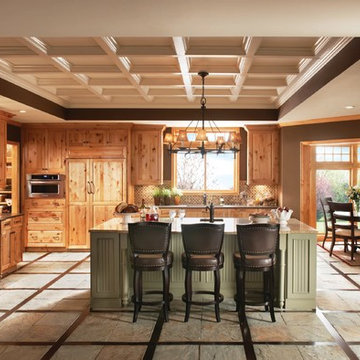
Eat-in kitchen - large cottage u-shaped slate floor eat-in kitchen idea in San Diego with an undermount sink, raised-panel cabinets, light wood cabinets, wood countertops, beige backsplash, mosaic tile backsplash, stainless steel appliances and an island

Transitional light wood floor and beige floor eat-in kitchen photo in Kansas City with a drop-in sink, recessed-panel cabinets, light wood cabinets, marble countertops, white backsplash, marble backsplash, stainless steel appliances, an island and white countertops
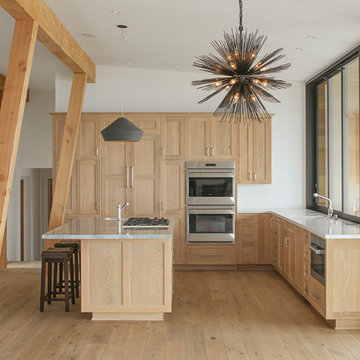
Inspiration for a contemporary l-shaped light wood floor and beige floor eat-in kitchen remodel in Santa Barbara with shaker cabinets, light wood cabinets, stainless steel appliances, an island and white countertops
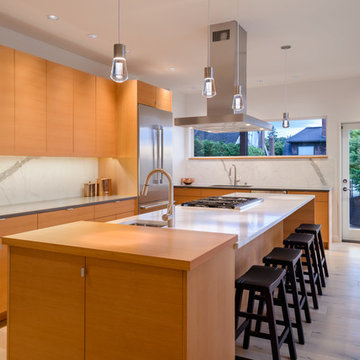
Example of a large trendy l-shaped light wood floor eat-in kitchen design in Seattle with a single-bowl sink, flat-panel cabinets, light wood cabinets, quartz countertops, white backsplash, stone slab backsplash, stainless steel appliances, an island and white countertops
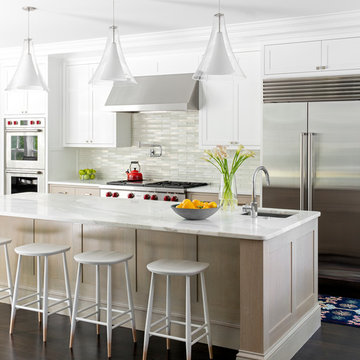
TEAM
Architect: Mellowes & Paladino Architects
Interior Design: LDa Architecture & Interiors
Builder: Kistler & Knapp Builders
Photographer: Sean Litchfield Photography
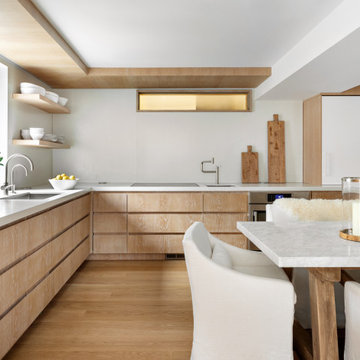
Eat-in kitchen - large contemporary l-shaped beige floor eat-in kitchen idea in New York with an undermount sink, flat-panel cabinets, light wood cabinets, paneled appliances, no island and white countertops
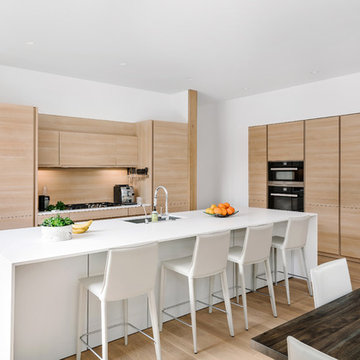
Photo by Chase Daniel
Inspiration for a contemporary l-shaped light wood floor eat-in kitchen remodel in Austin with an undermount sink, flat-panel cabinets, light wood cabinets, wood backsplash, black appliances and an island
Inspiration for a contemporary l-shaped light wood floor eat-in kitchen remodel in Austin with an undermount sink, flat-panel cabinets, light wood cabinets, wood backsplash, black appliances and an island
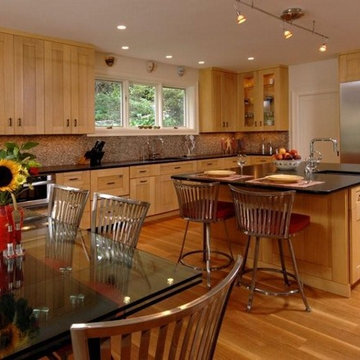
A few of our favorite shots from older projects that Josh and Neal built.
Example of a trendy l-shaped eat-in kitchen design in DC Metro with an undermount sink, shaker cabinets, light wood cabinets, granite countertops, multicolored backsplash and stainless steel appliances
Example of a trendy l-shaped eat-in kitchen design in DC Metro with an undermount sink, shaker cabinets, light wood cabinets, granite countertops, multicolored backsplash and stainless steel appliances
Eat-In Kitchen with Light Wood Cabinets Ideas
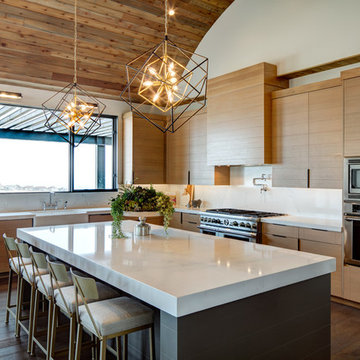
Architect: THINK ARCHITECTURE
Builder: Magleby Construction
Photographer: Blakely Photography
Example of a trendy l-shaped medium tone wood floor and brown floor eat-in kitchen design in Other with a farmhouse sink, flat-panel cabinets, light wood cabinets, white backsplash, stainless steel appliances, an island and white countertops
Example of a trendy l-shaped medium tone wood floor and brown floor eat-in kitchen design in Other with a farmhouse sink, flat-panel cabinets, light wood cabinets, white backsplash, stainless steel appliances, an island and white countertops
7





