Eat-In Kitchen with Light Wood Cabinets Ideas
Refine by:
Budget
Sort by:Popular Today
61 - 80 of 33,234 photos
Item 1 of 4

Gilbertson Photography
Huge trendy galley porcelain tile eat-in kitchen photo in Minneapolis with a double-bowl sink, flat-panel cabinets, light wood cabinets, white backsplash, granite countertops, porcelain backsplash, paneled appliances and an island
Huge trendy galley porcelain tile eat-in kitchen photo in Minneapolis with a double-bowl sink, flat-panel cabinets, light wood cabinets, white backsplash, granite countertops, porcelain backsplash, paneled appliances and an island
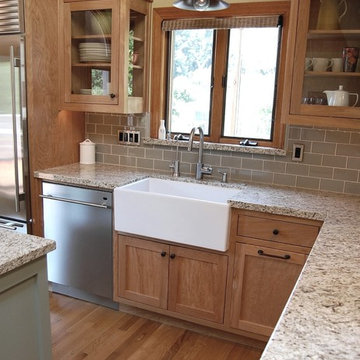
Inspiration for a mid-sized cottage l-shaped light wood floor eat-in kitchen remodel in Los Angeles with a farmhouse sink, shaker cabinets, light wood cabinets, granite countertops, gray backsplash, subway tile backsplash, stainless steel appliances and an island

Mantle Hood with cabinets that go to the 10' ceiling. Design includes 48" Wolf Range with spice pull-outs on both sides, a Warming Drawer to the left and a Microwave Drawer on the right.
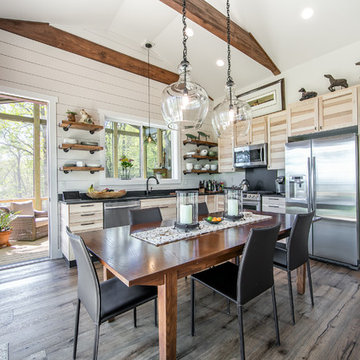
Inspiration for a craftsman l-shaped eat-in kitchen remodel in Other with an undermount sink, shaker cabinets, light wood cabinets, stainless steel appliances, no island and black countertops
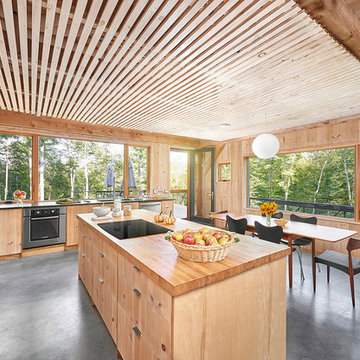
Jared McKenna Photography
Inspiration for a rustic l-shaped gray floor eat-in kitchen remodel in Boston with flat-panel cabinets, light wood cabinets, wood countertops, window backsplash, stainless steel appliances and an island
Inspiration for a rustic l-shaped gray floor eat-in kitchen remodel in Boston with flat-panel cabinets, light wood cabinets, wood countertops, window backsplash, stainless steel appliances and an island
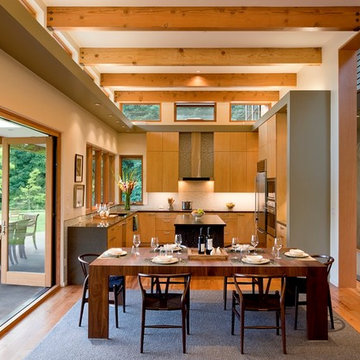
Eat-in kitchen - contemporary u-shaped light wood floor eat-in kitchen idea in Portland with flat-panel cabinets, light wood cabinets, stainless steel appliances and an island
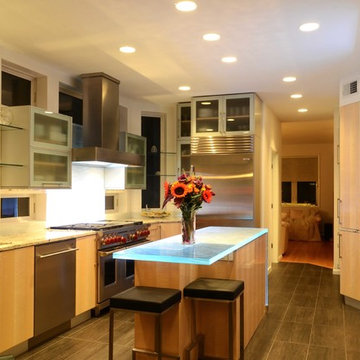
Wood, aluminum, stainless steel, glass, and granite. Multiple textures and finishes create a feast for the senses.
Example of a trendy l-shaped eat-in kitchen design in New York with an undermount sink, flat-panel cabinets, light wood cabinets, glass countertops, white backsplash, glass tile backsplash and stainless steel appliances
Example of a trendy l-shaped eat-in kitchen design in New York with an undermount sink, flat-panel cabinets, light wood cabinets, glass countertops, white backsplash, glass tile backsplash and stainless steel appliances

Large minimalist u-shaped light wood floor, brown floor and vaulted ceiling eat-in kitchen photo in Other with a farmhouse sink, light wood cabinets, quartz countertops, white backsplash, marble backsplash, stainless steel appliances, an island and white countertops
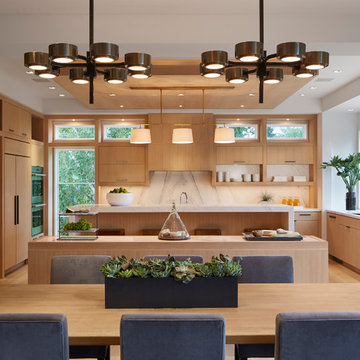
Builder: John Kraemer & Sons | Developer: KGA Lifestyle | Design: Charlie & Co. Design | Furnishings: Martha O'Hara Interiors | Landscaping: TOPO | Photography: Corey Gaffer
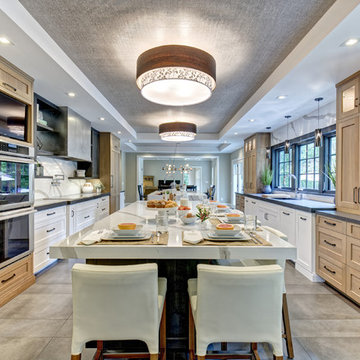
To maximize flow we decided against a large island or any peninsula concept, and opted for a two-island design. The placement for individual work zones with supporting appliances came together easily. Soffits were added to the 9’ ceiling, controlling the height of the cabinetry and creating opportunities for design details.
The design features industrial-style floor tile and leathered countertops around the perimeter. Dark cabinetry is showcased on the islands and cabinets flanking the custom metal hood. Rift cut white oak cabinets stained with subtle grey add warmth. The center of the room is bright with white countertops, waterfalling to the floor where the islands meet. The soffits feature grasscloth with dramatically scaled lighting.
Photo: Jim Furhmann

Haas Signature Collection
Wood Species: Rustic Cherry
Cabinet Finish: Natural
Door Style: Plymouth
Countertop: Quartz, Takoda Color
Example of a mid-sized mountain style galley light wood floor and brown floor eat-in kitchen design in Other with an undermount sink, shaker cabinets, light wood cabinets, quartzite countertops, gray backsplash, stone tile backsplash, stainless steel appliances, no island and gray countertops
Example of a mid-sized mountain style galley light wood floor and brown floor eat-in kitchen design in Other with an undermount sink, shaker cabinets, light wood cabinets, quartzite countertops, gray backsplash, stone tile backsplash, stainless steel appliances, no island and gray countertops
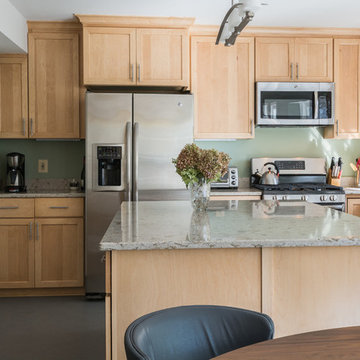
Shaker style kitchen with maple cabinets in praline finish. The fixtures, hardware and stainless appliances give the traditional shaker style a contemporary look. Countertops and island topped with quartz. Photo by Andrea Jones
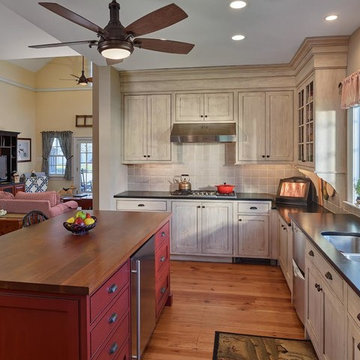
Eat-in kitchen - mid-sized cottage l-shaped medium tone wood floor and beige floor eat-in kitchen idea in Philadelphia with an undermount sink, shaker cabinets, light wood cabinets, wood countertops, beige backsplash, porcelain backsplash, stainless steel appliances and an island
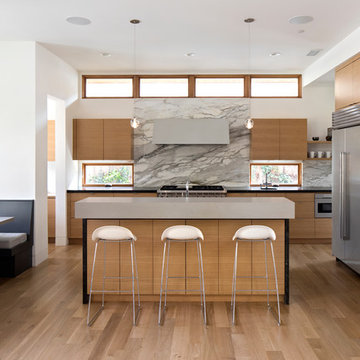
modern kitchen
marble backsplash
minimal design
clerestory windows
Example of a trendy light wood floor and beige floor eat-in kitchen design in San Francisco with flat-panel cabinets, light wood cabinets, multicolored backsplash, marble backsplash, stainless steel appliances and an island
Example of a trendy light wood floor and beige floor eat-in kitchen design in San Francisco with flat-panel cabinets, light wood cabinets, multicolored backsplash, marble backsplash, stainless steel appliances and an island
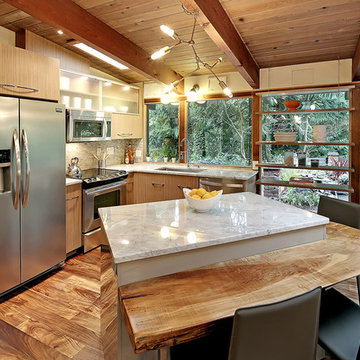
Example of a small 1960s l-shaped medium tone wood floor eat-in kitchen design in Seattle with an island, flat-panel cabinets, light wood cabinets, marble countertops, multicolored backsplash, stainless steel appliances and a single-bowl sink

Mark Lohman
Example of a huge beach style u-shaped light wood floor and brown floor eat-in kitchen design in Los Angeles with a farmhouse sink, shaker cabinets, light wood cabinets, marble countertops, blue backsplash, cement tile backsplash, stainless steel appliances, an island and blue countertops
Example of a huge beach style u-shaped light wood floor and brown floor eat-in kitchen design in Los Angeles with a farmhouse sink, shaker cabinets, light wood cabinets, marble countertops, blue backsplash, cement tile backsplash, stainless steel appliances, an island and blue countertops
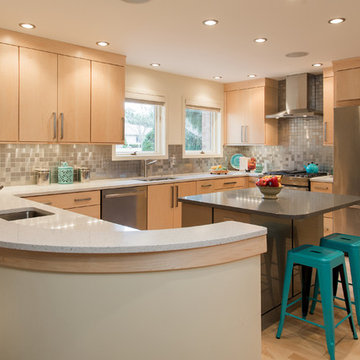
Jim Schuon Photography
Inspiration for a large transitional u-shaped light wood floor eat-in kitchen remodel in Other with an undermount sink, flat-panel cabinets, light wood cabinets, quartzite countertops, metallic backsplash, metal backsplash, stainless steel appliances and an island
Inspiration for a large transitional u-shaped light wood floor eat-in kitchen remodel in Other with an undermount sink, flat-panel cabinets, light wood cabinets, quartzite countertops, metallic backsplash, metal backsplash, stainless steel appliances and an island
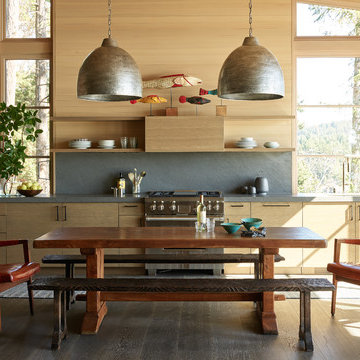
Kevin Scott
Inspiration for a coastal dark wood floor and brown floor eat-in kitchen remodel in Seattle with flat-panel cabinets, light wood cabinets, gray backsplash, stainless steel appliances and gray countertops
Inspiration for a coastal dark wood floor and brown floor eat-in kitchen remodel in Seattle with flat-panel cabinets, light wood cabinets, gray backsplash, stainless steel appliances and gray countertops
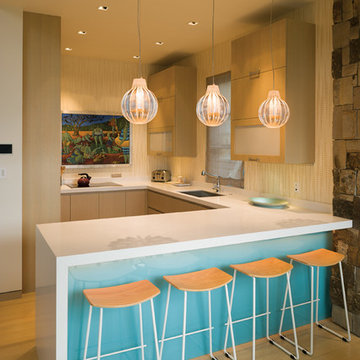
Small trendy l-shaped light wood floor eat-in kitchen photo in Seattle with an undermount sink, flat-panel cabinets, light wood cabinets, quartz countertops, paneled appliances and an island
Eat-In Kitchen with Light Wood Cabinets Ideas

2020 New Construction - Designed + Built + Curated by Steven Allen Designs, LLC - 3 of 5 of the Nouveau Bungalow Series. Inspired by New Mexico Artist Georgia O' Keefe. Featuring Sunset Colors + Vintage Decor + Houston Art + Concrete Countertops + Custom White Oak and White Cabinets + Handcrafted Tile + Frameless Glass + Polished Concrete Floors + Floating Concrete Shelves + 48" Concrete Pivot Door + Recessed White Oak Base Boards + Concrete Plater Walls + Recessed Joist Ceilings + Drop Oak Dining Ceiling + Designer Fixtures and Decor.
4





