Eat-In Kitchen with Medium Tone Wood Cabinets Ideas
Refine by:
Budget
Sort by:Popular Today
201 - 220 of 67,612 photos
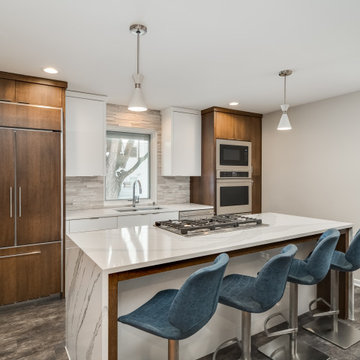
Eat-in kitchen - mid-sized 1960s l-shaped eat-in kitchen idea in Minneapolis with a double-bowl sink, flat-panel cabinets, medium tone wood cabinets, marble countertops, multicolored backsplash, ceramic backsplash, stainless steel appliances, an island and white countertops
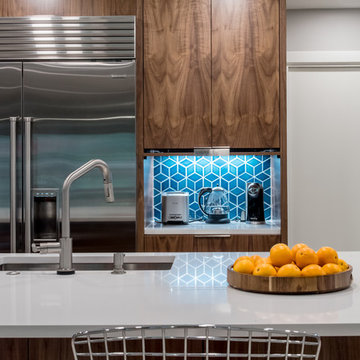
Photo: Jennifer Siu-Rivera // Design: The Inside Story Design
Example of a mid-sized 1960s l-shaped beige floor eat-in kitchen design in Austin with medium tone wood cabinets, blue backsplash, ceramic backsplash, stainless steel appliances, an island and gray countertops
Example of a mid-sized 1960s l-shaped beige floor eat-in kitchen design in Austin with medium tone wood cabinets, blue backsplash, ceramic backsplash, stainless steel appliances, an island and gray countertops

Eat-in kitchen - contemporary u-shaped medium tone wood floor and brown floor eat-in kitchen idea in New York with an undermount sink, flat-panel cabinets, medium tone wood cabinets, quartz countertops, multicolored backsplash, quartz backsplash, paneled appliances, a peninsula and multicolored countertops
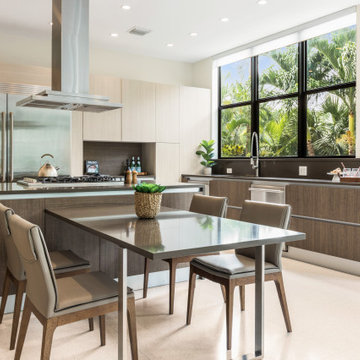
Trendy u-shaped beige floor eat-in kitchen photo in Miami with an undermount sink, flat-panel cabinets, medium tone wood cabinets, quartz countertops, gray backsplash, stainless steel appliances, an island and gray countertops
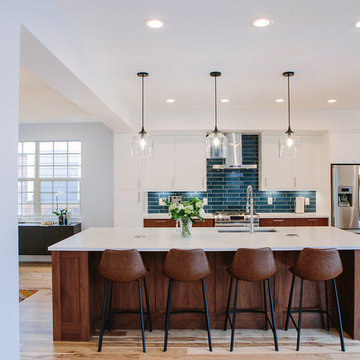
Eat-in kitchen - huge contemporary galley light wood floor and brown floor eat-in kitchen idea in Denver with an undermount sink, flat-panel cabinets, medium tone wood cabinets, quartz countertops, blue backsplash, ceramic backsplash, stainless steel appliances and an island
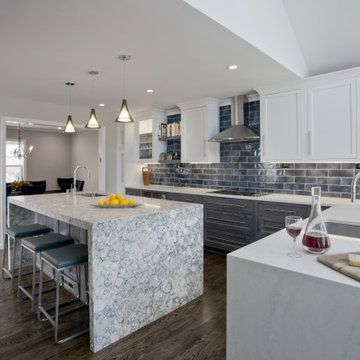
The new kitchen was opened opened up to the Dining Room, and the cathedral ceiling was extended to bring in more light and space.
Contractor: J. Ferreira Construction Corp
Interior Design: A. Joyce Design, Inc
Kitchen Cabinets: East Hill Cabinetry
Photography: Philip Jensen-Carter
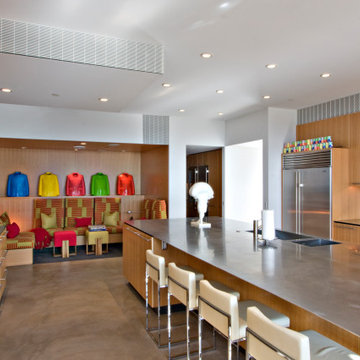
Eat-in kitchen - contemporary u-shaped concrete floor and gray floor eat-in kitchen idea in Phoenix with an undermount sink, flat-panel cabinets, medium tone wood cabinets, stainless steel appliances, an island and gray countertops
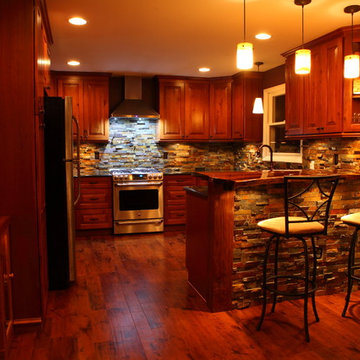
Inspiration for a small rustic u-shaped eat-in kitchen remodel in Other with a single-bowl sink, raised-panel cabinets, medium tone wood cabinets, granite countertops, multicolored backsplash, stone slab backsplash, stainless steel appliances and no island
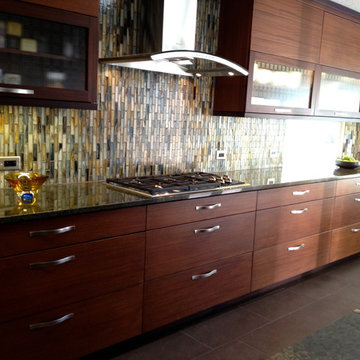
DeWils Custom Cabinetry Line
DeWils full access, quiet close drawers create easy access storage in a clean line. Glass, bi-fold lift doors complete the clean line. Photos by designer Kathy Jackson
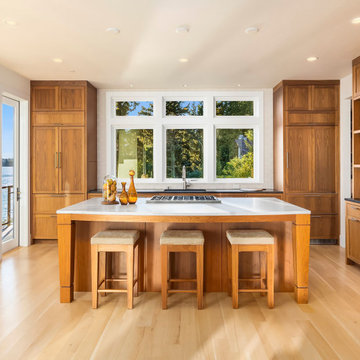
Eat-in kitchen - huge transitional l-shaped light wood floor and beige floor eat-in kitchen idea in Seattle with an island, an undermount sink, shaker cabinets, medium tone wood cabinets, white backsplash, stainless steel appliances and white countertops

Cherry inset kitchen with granite tops and massive hood
Craig Thomas
Inspiration for a large timeless l-shaped medium tone wood floor and brown floor eat-in kitchen remodel in Indianapolis with an undermount sink, medium tone wood cabinets, granite countertops, ceramic backsplash, stainless steel appliances, raised-panel cabinets, gray backsplash, an island and gray countertops
Inspiration for a large timeless l-shaped medium tone wood floor and brown floor eat-in kitchen remodel in Indianapolis with an undermount sink, medium tone wood cabinets, granite countertops, ceramic backsplash, stainless steel appliances, raised-panel cabinets, gray backsplash, an island and gray countertops
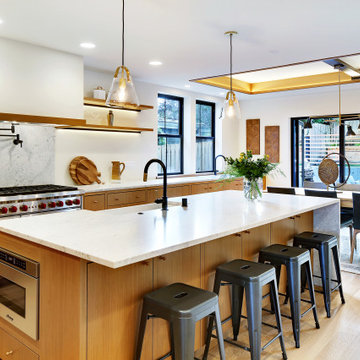
Inspiration for a contemporary light wood floor and beige floor eat-in kitchen remodel in Seattle with a farmhouse sink, flat-panel cabinets, medium tone wood cabinets, white backsplash, stone slab backsplash, stainless steel appliances, an island and white countertops
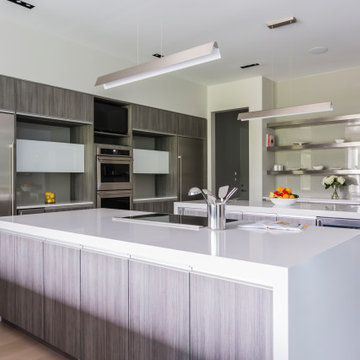
Eat-in kitchen - contemporary medium tone wood floor and beige floor eat-in kitchen idea in Raleigh with flat-panel cabinets, medium tone wood cabinets, beige backsplash, glass sheet backsplash, stainless steel appliances, two islands and white countertops
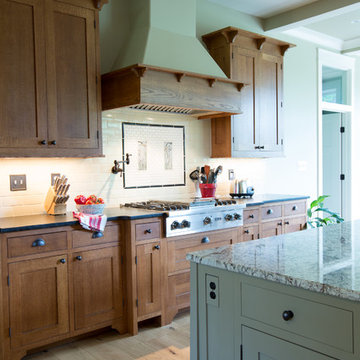
Arts and crafts light wood floor eat-in kitchen photo in DC Metro with an undermount sink, shaker cabinets, medium tone wood cabinets, granite countertops, green backsplash, porcelain backsplash, stainless steel appliances and an island
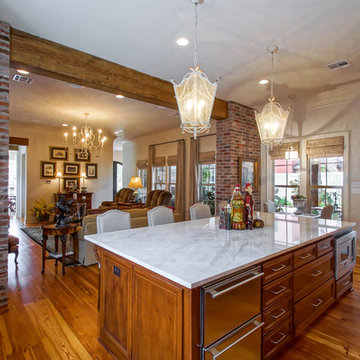
Snap-Shot Photography, LLC
Example of a mid-sized transitional l-shaped medium tone wood floor eat-in kitchen design in New Orleans with an undermount sink, raised-panel cabinets, medium tone wood cabinets, marble countertops, white backsplash, stone slab backsplash, stainless steel appliances and an island
Example of a mid-sized transitional l-shaped medium tone wood floor eat-in kitchen design in New Orleans with an undermount sink, raised-panel cabinets, medium tone wood cabinets, marble countertops, white backsplash, stone slab backsplash, stainless steel appliances and an island
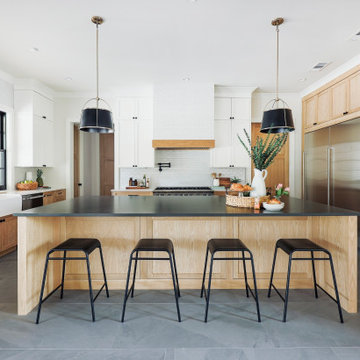
Inspiration for a transitional u-shaped gray floor eat-in kitchen remodel in Houston with a farmhouse sink, shaker cabinets, medium tone wood cabinets, quartz countertops, white backsplash, subway tile backsplash, stainless steel appliances, an island and black countertops
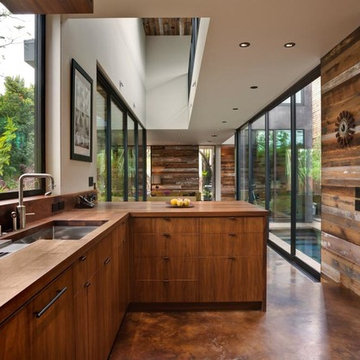
Example of a trendy eat-in kitchen design in Los Angeles with an undermount sink, flat-panel cabinets, medium tone wood cabinets, wood countertops, glass sheet backsplash and a peninsula
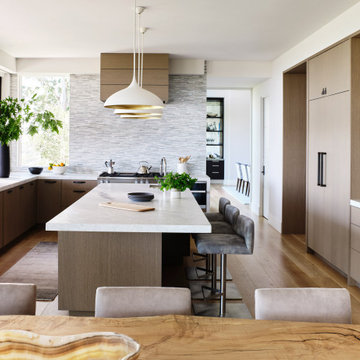
As with all communal spaces in the house, indoor/outdoor living. Note the 15’ accordion window opening to the outdoor eating/living area. Functionality was a top priority, but the space had to be beautiful as well. The top-stitched leather pulls help soften the look and make it feel more comfortable. We designed every cabinet for specified storage. [For example: The area to the right of the refrigerator with the open shelving: we designed this as “breakfast-central.” This is where the toaster oven, toaster, and Vitamix usually live and can be neatly hidden by the pull-down aluminum tambour doors when not in use. All the items needed for breakfast to get everyone out the door efficiently are located in the refrigerator on the left and cabinet drawers below.]
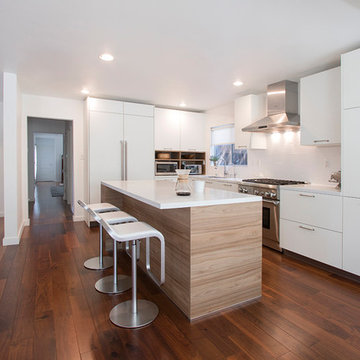
Jinny Kim
Example of a mid-sized trendy l-shaped laminate floor and brown floor eat-in kitchen design in Los Angeles with a drop-in sink, flat-panel cabinets, medium tone wood cabinets, quartzite countertops, white backsplash, porcelain backsplash, stainless steel appliances, an island and white countertops
Example of a mid-sized trendy l-shaped laminate floor and brown floor eat-in kitchen design in Los Angeles with a drop-in sink, flat-panel cabinets, medium tone wood cabinets, quartzite countertops, white backsplash, porcelain backsplash, stainless steel appliances, an island and white countertops
Eat-In Kitchen with Medium Tone Wood Cabinets Ideas
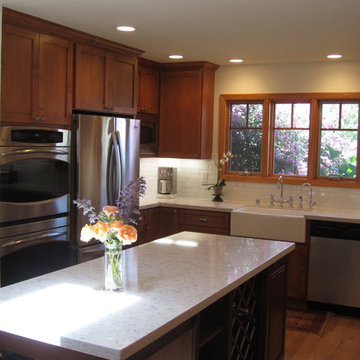
Inspiration for a large timeless u-shaped light wood floor eat-in kitchen remodel in San Francisco with a farmhouse sink, shaker cabinets, medium tone wood cabinets, marble countertops, white backsplash, subway tile backsplash, stainless steel appliances and an island
11





