Eat-In Kitchen with Metal Backsplash Ideas
Refine by:
Budget
Sort by:Popular Today
161 - 180 of 4,599 photos
Item 1 of 3
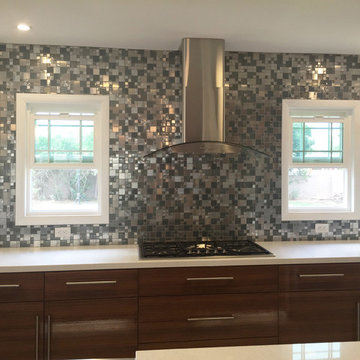
Metal & Glass Kitchen backsplash: Eden Mosaic Tile Modern Cobble Stainless Steel With Silver Glass Tile - EMT_501-MIX-BM. Inspired by the antique cobblestone streets of Europe, this metal mosaic stainless steel tile features three different sizes of tile, including a large square, small square and medium brick but also features clear glass with a silver dotted backing which has a unique reflection. This tile is ideal for stainless steel kitchen backsplashes, accent walls, bathroom walls, and bathroom back splashes. The tiles in this sheet are mounted on a nylon mesh which allows for an easy installation.
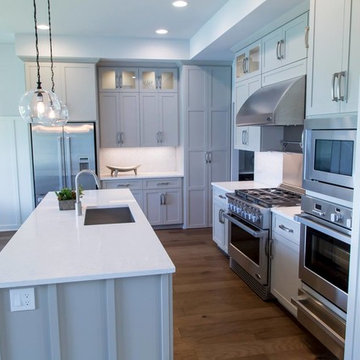
NFM
Large transitional l-shaped medium tone wood floor and brown floor eat-in kitchen photo in Omaha with an undermount sink, shaker cabinets, gray cabinets, quartzite countertops, metallic backsplash, metal backsplash, stainless steel appliances and an island
Large transitional l-shaped medium tone wood floor and brown floor eat-in kitchen photo in Omaha with an undermount sink, shaker cabinets, gray cabinets, quartzite countertops, metallic backsplash, metal backsplash, stainless steel appliances and an island
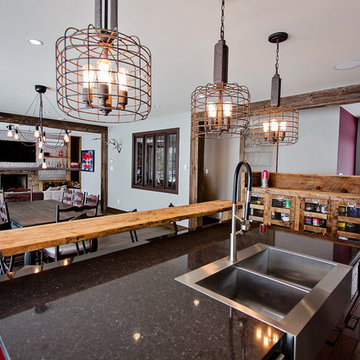
Cuisine avec îlot et comptoir bar. Crédt photo Olivier St-Onges
Example of a mid-sized urban galley medium tone wood floor eat-in kitchen design in Montreal with an undermount sink, flat-panel cabinets, red cabinets, quartz countertops, gray backsplash, metal backsplash, stainless steel appliances and an island
Example of a mid-sized urban galley medium tone wood floor eat-in kitchen design in Montreal with an undermount sink, flat-panel cabinets, red cabinets, quartz countertops, gray backsplash, metal backsplash, stainless steel appliances and an island
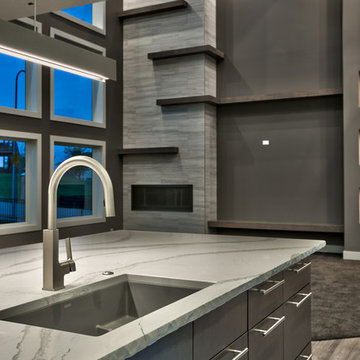
Amoura Productions
Inspiration for a large modern galley vinyl floor eat-in kitchen remodel in Omaha with an undermount sink, flat-panel cabinets, dark wood cabinets, quartzite countertops, metallic backsplash, metal backsplash, stainless steel appliances and an island
Inspiration for a large modern galley vinyl floor eat-in kitchen remodel in Omaha with an undermount sink, flat-panel cabinets, dark wood cabinets, quartzite countertops, metallic backsplash, metal backsplash, stainless steel appliances and an island
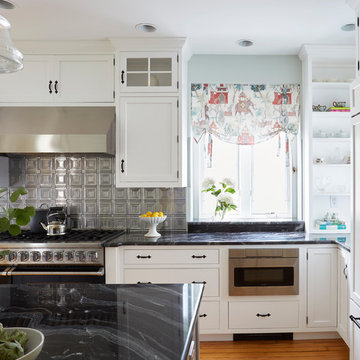
Michael Kaskel
Eat-in kitchen - large cottage l-shaped light wood floor eat-in kitchen idea in Philadelphia with a farmhouse sink, beaded inset cabinets, white cabinets, quartzite countertops, metallic backsplash, metal backsplash, paneled appliances and an island
Eat-in kitchen - large cottage l-shaped light wood floor eat-in kitchen idea in Philadelphia with a farmhouse sink, beaded inset cabinets, white cabinets, quartzite countertops, metallic backsplash, metal backsplash, paneled appliances and an island
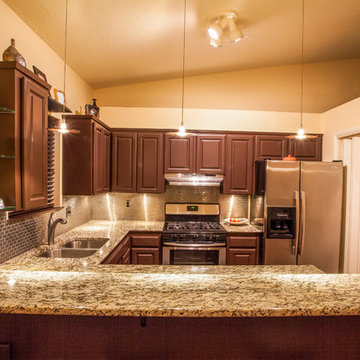
Inspiration for a mid-sized contemporary u-shaped laminate floor eat-in kitchen remodel in Oklahoma City with an undermount sink, raised-panel cabinets, brown cabinets, granite countertops, metallic backsplash, metal backsplash, stainless steel appliances and a peninsula
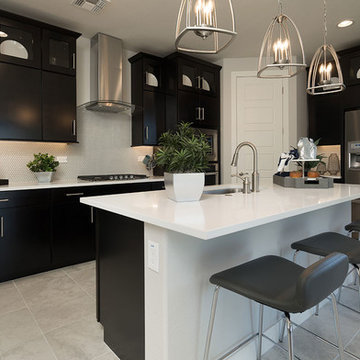
Eat-in kitchen - mid-sized contemporary l-shaped ceramic tile and beige floor eat-in kitchen idea in Phoenix with a double-bowl sink, flat-panel cabinets, dark wood cabinets, solid surface countertops, metallic backsplash, metal backsplash, stainless steel appliances, an island and white countertops
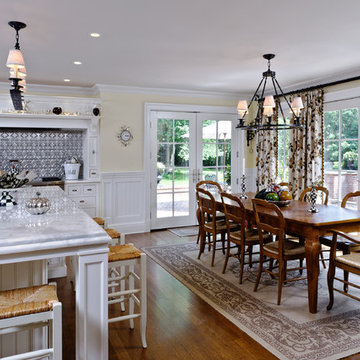
Inspiration for a large timeless l-shaped medium tone wood floor eat-in kitchen remodel in New York with beaded inset cabinets, white cabinets, marble countertops, metallic backsplash, metal backsplash, stainless steel appliances and an island
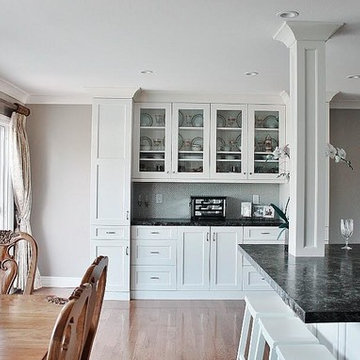
V. Minnis
Eat-in kitchen - mid-sized modern l-shaped medium tone wood floor eat-in kitchen idea in San Francisco with an undermount sink, shaker cabinets, white cabinets, granite countertops, metallic backsplash, metal backsplash, stainless steel appliances and an island
Eat-in kitchen - mid-sized modern l-shaped medium tone wood floor eat-in kitchen idea in San Francisco with an undermount sink, shaker cabinets, white cabinets, granite countertops, metallic backsplash, metal backsplash, stainless steel appliances and an island
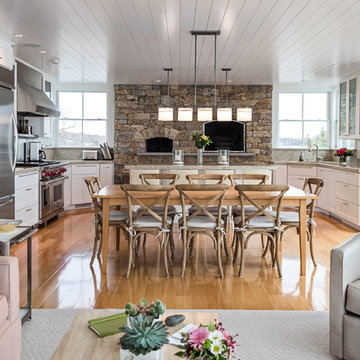
Candlelight Cabinetry, white painted shaker doors, full overlay. Wall cabinets with frosted glass insert.
Inspiration for a large coastal u-shaped light wood floor eat-in kitchen remodel in Providence with shaker cabinets, white cabinets, an island, an undermount sink, granite countertops, metallic backsplash, metal backsplash and stainless steel appliances
Inspiration for a large coastal u-shaped light wood floor eat-in kitchen remodel in Providence with shaker cabinets, white cabinets, an island, an undermount sink, granite countertops, metallic backsplash, metal backsplash and stainless steel appliances
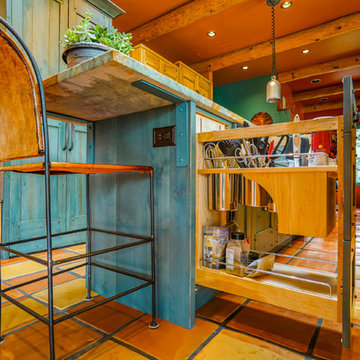
Alex Bowman, Photographer
Inspiration for a large southwestern galley terra-cotta tile eat-in kitchen remodel in Denver with a farmhouse sink, flat-panel cabinets, light wood cabinets, granite countertops, metallic backsplash, metal backsplash, stainless steel appliances and an island
Inspiration for a large southwestern galley terra-cotta tile eat-in kitchen remodel in Denver with a farmhouse sink, flat-panel cabinets, light wood cabinets, granite countertops, metallic backsplash, metal backsplash, stainless steel appliances and an island
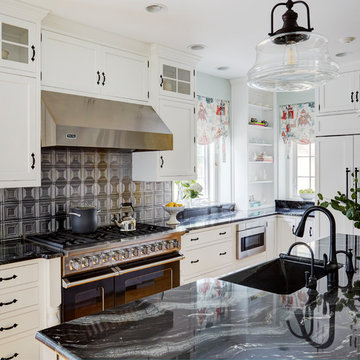
Michael Kaskel
Large cottage l-shaped light wood floor eat-in kitchen photo in Philadelphia with a farmhouse sink, beaded inset cabinets, white cabinets, quartzite countertops, metallic backsplash, metal backsplash, stainless steel appliances and an island
Large cottage l-shaped light wood floor eat-in kitchen photo in Philadelphia with a farmhouse sink, beaded inset cabinets, white cabinets, quartzite countertops, metallic backsplash, metal backsplash, stainless steel appliances and an island

Small asian galley ceramic tile eat-in kitchen photo in Seattle with a double-bowl sink, shaker cabinets, white cabinets, tile countertops, metallic backsplash, metal backsplash, stainless steel appliances and a peninsula
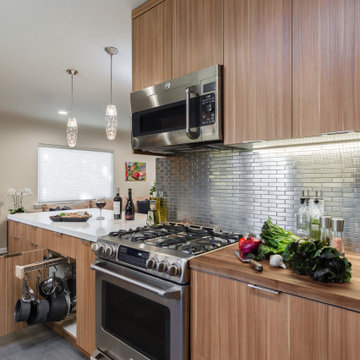
Example of a mid-sized 1960s galley porcelain tile and gray floor eat-in kitchen design in Los Angeles with an undermount sink, flat-panel cabinets, medium tone wood cabinets, quartz countertops, metallic backsplash, metal backsplash, stainless steel appliances, a peninsula and white countertops

For this expansive kitchen renovation, Designer, Randy O’Kane of Bilotta Kitchens worked with interior designer Gina Eastman and architect Clark Neuringer. The backyard was the client’s favorite space, with a pool and beautiful landscaping; from where it’s situated it’s the sunniest part of the house. They wanted to be able to enjoy the view and natural light all year long, so the space was opened up and a wall of windows was added. Randy laid out the kitchen to complement their desired view. She selected colors and materials that were fresh, natural, and unique – a soft greenish-grey with a contrasting deep purple, Benjamin Moore’s Caponata for the Bilotta Collection Cabinetry and LG Viatera Minuet for the countertops. Gina coordinated all fabrics and finishes to complement the palette in the kitchen. The most unique feature is the table off the island. Custom-made by Brooks Custom, the top is a burled wood slice from a large tree with a natural stain and live edge; the base is hand-made from real tree limbs. They wanted it to remain completely natural, with the look and feel of the tree, so they didn’t add any sort of sealant. The client also wanted touches of antique gold which the team integrated into the Armac Martin hardware, Rangecraft hood detailing, the Ann Sacks backsplash, and in the Bendheim glass inserts in the butler’s pantry which is glass with glittery gold fabric sandwiched in between. The appliances are a mix of Subzero, Wolf and Miele. The faucet and pot filler are from Waterstone. The sinks are Franke. With the kitchen and living room essentially one large open space, Randy and Gina worked together to continue the palette throughout, from the color of the cabinets, to the banquette pillows, to the fireplace stone. The family room’s old built-in around the fireplace was removed and the floor-to-ceiling stone enclosure was added with a gas fireplace and flat screen TV, flanked by contemporary artwork.
Designer: Bilotta’s Randy O’Kane with Gina Eastman of Gina Eastman Design & Clark Neuringer, Architect posthumously
Photo Credit: Phillip Ennis
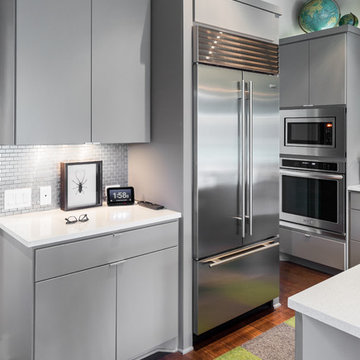
Open Kitchen with 10' ceiling. Custom kitchen cabinetry with flat panel doors and silestone countertop. Stainless steel backsplash. Undercabinet lighting and overcabinet lighting. Modern bar lighting. 5" hand-scraped maple hardwood floors. Subzero built-in French door refrigerator. Walk-in pantry. Built-in Oven and Microwave.
Photo: Charles Quinn
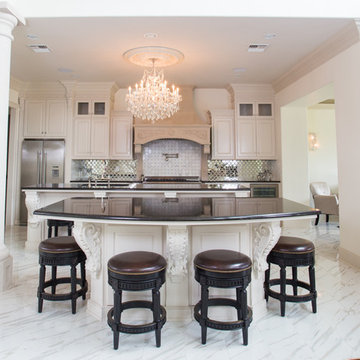
Stephen Byrne
Example of a large classic galley ceramic tile eat-in kitchen design in New Orleans with a double-bowl sink, raised-panel cabinets, white cabinets, granite countertops, metal backsplash, stainless steel appliances and two islands
Example of a large classic galley ceramic tile eat-in kitchen design in New Orleans with a double-bowl sink, raised-panel cabinets, white cabinets, granite countertops, metal backsplash, stainless steel appliances and two islands
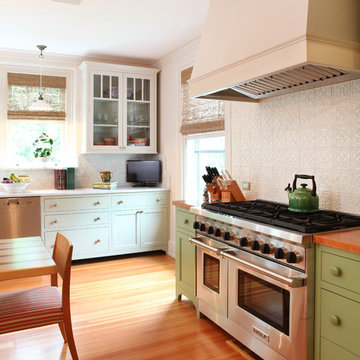
The commercial Wolfe stove is accented by this stunning 6"x6" WMM English Iris Series Collection ceramic tile. This warm and inviting space is achieved through the combination of the painted wood hood, cherry counter tops, fir floors and painted cabinetry.
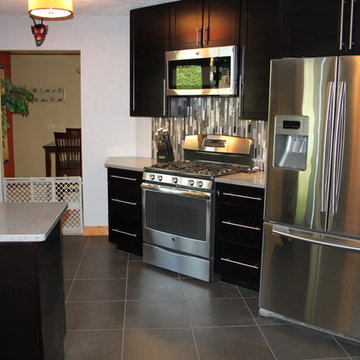
Designer - Dan Lewkowich
Photography - Vicki Adkins
Small trendy u-shaped porcelain tile eat-in kitchen photo in Chicago with an undermount sink, shaker cabinets, dark wood cabinets, quartz countertops, metallic backsplash, metal backsplash, stainless steel appliances and a peninsula
Small trendy u-shaped porcelain tile eat-in kitchen photo in Chicago with an undermount sink, shaker cabinets, dark wood cabinets, quartz countertops, metallic backsplash, metal backsplash, stainless steel appliances and a peninsula
Eat-In Kitchen with Metal Backsplash Ideas
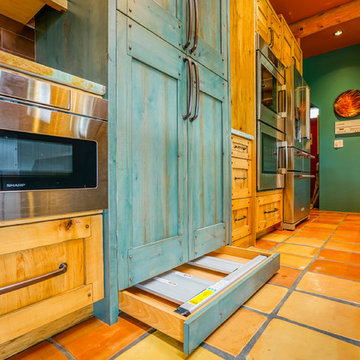
Alex Bowman, Photographer
Example of a large southwest galley terra-cotta tile eat-in kitchen design in Denver with a farmhouse sink, flat-panel cabinets, light wood cabinets, granite countertops, metallic backsplash, metal backsplash, stainless steel appliances and an island
Example of a large southwest galley terra-cotta tile eat-in kitchen design in Denver with a farmhouse sink, flat-panel cabinets, light wood cabinets, granite countertops, metallic backsplash, metal backsplash, stainless steel appliances and an island
9





