Eat-In Kitchen with Pink Backsplash Ideas
Refine by:
Budget
Sort by:Popular Today
21 - 40 of 674 photos
Item 1 of 3
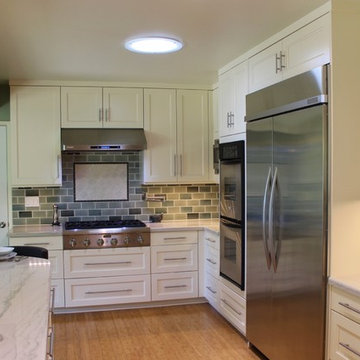
The first thing we discussed was the functional aspects. It was obvious that the sink needed to stay where it is under the large window. But the existing cooktop in the peninsula was not ideal, nor was the long distance between the refrigerator and sink. The husband and wife like to cook together most evenings. They also like to entertain. I prepared several schematic plans for review. After many discussions, this plan was approved. Mary Broerman, CCIDC
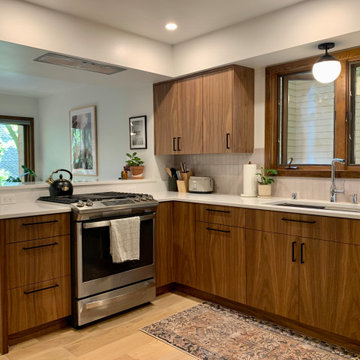
Small 1960s l-shaped light wood floor and brown floor eat-in kitchen photo in Other with a single-bowl sink, flat-panel cabinets, medium tone wood cabinets, quartz countertops, pink backsplash, ceramic backsplash, stainless steel appliances, a peninsula and white countertops
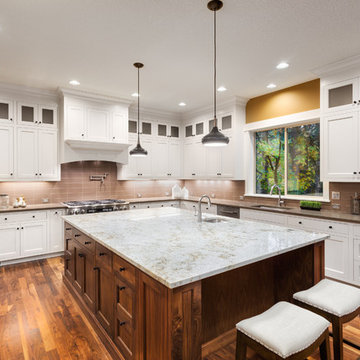
We made a one flow kitchen/Family room, where the parents can cook and watch their kids playing, Shaker style cabinets, quartz countertop, and quartzite island, two sinks facing each other and two dishwashers. perfect for big family reunion like thanksgiving.
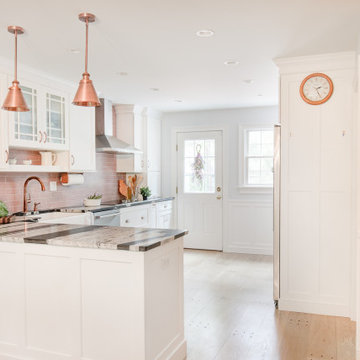
A complete kitchen transformation. Timeless white recessed panel cabinets, white farm sink, custom pink Fireclay tile are enhanced by the rose gold faucet and copper accents. The white oak flooring further compliment this modern farmhouse design.
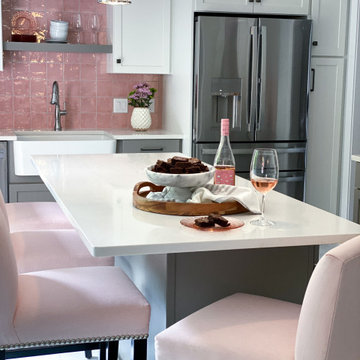
Kitchen and dining room remodel with gray and white shaker style cabinetry, and a beautiful pop of pink on the tile backsplash! We removed the wall between kitchen and dining area to extend the footprint of the kitchen, added sliding glass doors out to existing deck to bring in more natural light, and added an island with seating for informal eating and entertaining. The two-toned cabinetry with a darker color on the bases grounds the airy and light space. We used a pink iridescent ceramic tile backsplash, Quartz "Calacatta Clara" countertops, porcelain floor tile in a marble-like pattern, Smoky Ash Gray finish on the cabinet hardware, and open shelving above the farmhouse sink. Stainless steel appliances and chrome fixtures accent this gorgeous gray, white and pink kitchen.
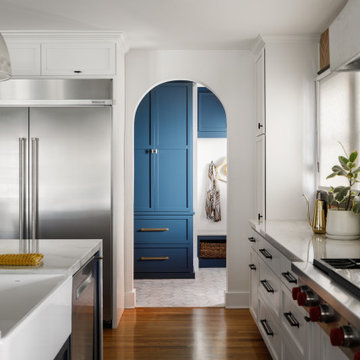
Some of our most successful spaces are the smallest and most functional - this peek-a-boo look into the mudroom serves so many practical purposes - access to the side/ back yard, laundry, drop zone for shoes and backpacks, and a ton of pantry space. The arched entry picks up on a detail that had been removed when we took some of the walls down and maintains the character of the original design.
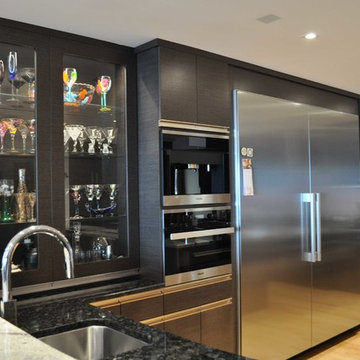
This is a contemporary kitchen design off the shores of Lake Erie. Custom cabinets are enhanced by the use of granite countertops, glass backsplashes, LED lighting and glass display.
Photo by KAS Interiors
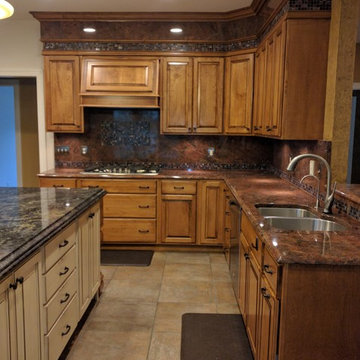
Example of a mid-sized classic u-shaped eat-in kitchen design in Chicago with an undermount sink, raised-panel cabinets, medium tone wood cabinets, granite countertops, pink backsplash, stone slab backsplash, stainless steel appliances and an island
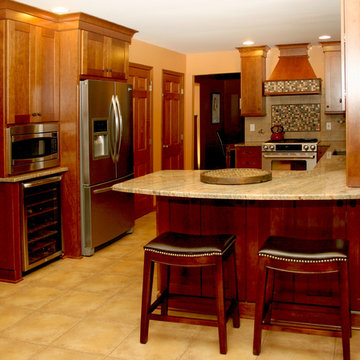
Terry's Studio
Example of an u-shaped eat-in kitchen design in New York with medium tone wood cabinets, granite countertops, pink backsplash, ceramic backsplash, stainless steel appliances, a peninsula, a double-bowl sink and recessed-panel cabinets
Example of an u-shaped eat-in kitchen design in New York with medium tone wood cabinets, granite countertops, pink backsplash, ceramic backsplash, stainless steel appliances, a peninsula, a double-bowl sink and recessed-panel cabinets
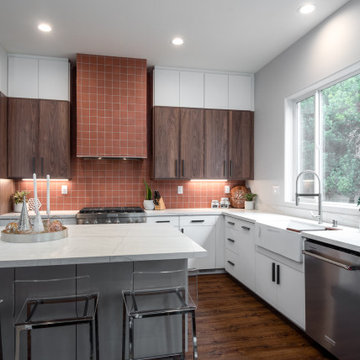
Inspiration for a mid-century modern vinyl floor and brown floor eat-in kitchen remodel in San Francisco with a farmhouse sink, pink backsplash, stainless steel appliances and an island
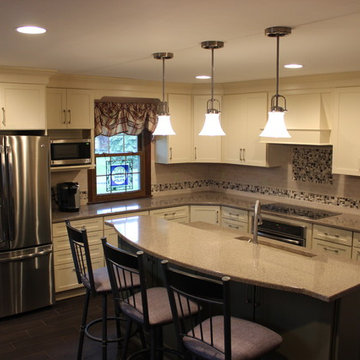
-Showplace Pendelton Cabinetry, Linen finish on the perimiter and Sage Green finish on the island. Cambria Carlisle Grey Quartz Countertop. General Electric Appliances. Danze Faucet. Easywood wenge 6x24 Floor Tile. Garden State Tile; Renaissance Navona, Beige Mix Square and Dorset Sand Rope listel backsplash.
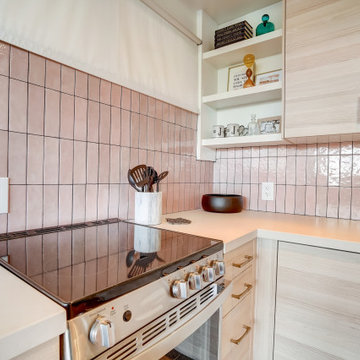
Example of a small mid-century modern l-shaped concrete floor, gray floor and exposed beam eat-in kitchen design in Other with an undermount sink, flat-panel cabinets, light wood cabinets, quartz countertops, pink backsplash, ceramic backsplash, stainless steel appliances, no island and gray countertops
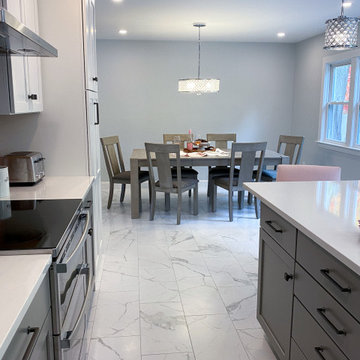
Kitchen and dining room remodel with gray and white shaker style cabinetry, and a beautiful pop of pink on the tile backsplash! We removed the wall between kitchen and dining area to extend the footprint of the kitchen, added sliding glass doors out to existing deck to bring in more natural light, and added an island with seating for informal eating and entertaining. The two-toned cabinetry with a darker color on the bases grounds the airy and light space. We used a pink iridescent ceramic tile backsplash, Quartz "Calacatta Clara" countertops, porcelain floor tile in a marble-like pattern, Smoky Ash Gray finish on the cabinet hardware, and open shelving above the farmhouse sink. Stainless steel appliances and chrome fixtures accent this gorgeous gray, white and pink kitchen.
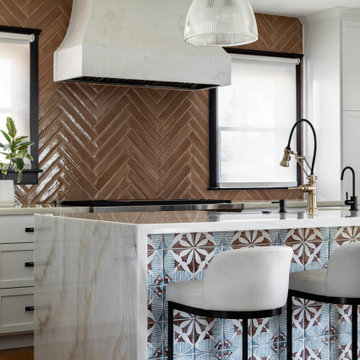
Inspiration for a mid-sized mediterranean l-shaped medium tone wood floor and brown floor eat-in kitchen remodel in San Diego with a farmhouse sink, shaker cabinets, white cabinets, quartzite countertops, pink backsplash, porcelain backsplash, stainless steel appliances, an island and white countertops
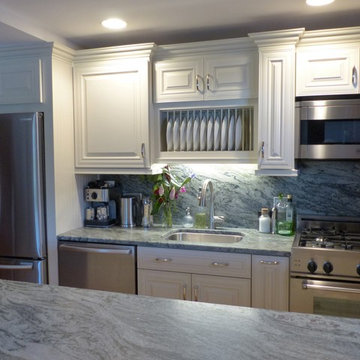
Shenandoah Cabinetry in Linen McKinnely with Sensa Verde Aquarius Granite.
Example of a small classic galley light wood floor and yellow floor eat-in kitchen design in Boston with an undermount sink, raised-panel cabinets, white cabinets, granite countertops, pink backsplash, stone slab backsplash, stainless steel appliances and an island
Example of a small classic galley light wood floor and yellow floor eat-in kitchen design in Boston with an undermount sink, raised-panel cabinets, white cabinets, granite countertops, pink backsplash, stone slab backsplash, stainless steel appliances and an island
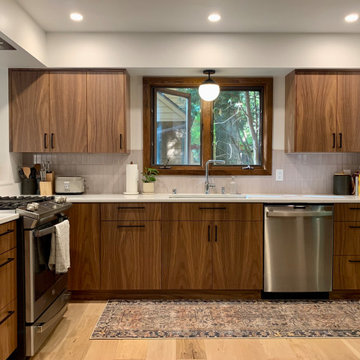
Eat-in kitchen - small 1950s l-shaped light wood floor and brown floor eat-in kitchen idea in Other with a single-bowl sink, flat-panel cabinets, medium tone wood cabinets, quartz countertops, pink backsplash, ceramic backsplash, stainless steel appliances, a peninsula and white countertops
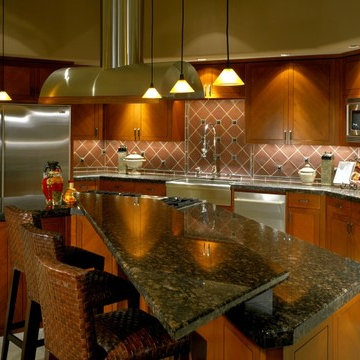
This spacious kitchen is stylish and functional with plenty of counter space, room to move from one area to the other, and a nook to sit comfortably out of the way of the hustle and bustle.
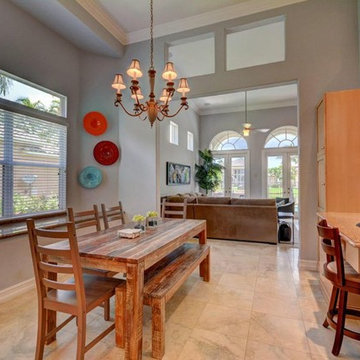
Inspiration for a mid-sized transitional single-wall marble floor and beige floor eat-in kitchen remodel in Miami with shaker cabinets, light wood cabinets, granite countertops, pink backsplash, stone slab backsplash and no island

Inspiration for a small mid-century modern l-shaped concrete floor, gray floor and exposed beam eat-in kitchen remodel in Other with an undermount sink, flat-panel cabinets, light wood cabinets, quartz countertops, pink backsplash, ceramic backsplash, stainless steel appliances, no island and gray countertops
Eat-In Kitchen with Pink Backsplash Ideas
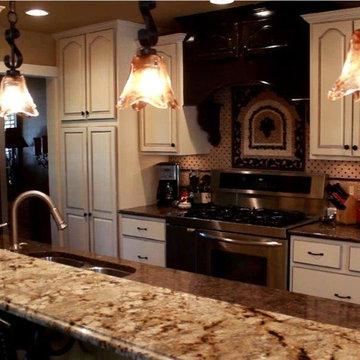
Eat-in kitchen - mid-sized traditional galley eat-in kitchen idea in San Diego with a double-bowl sink, raised-panel cabinets, white cabinets, granite countertops, pink backsplash, ceramic backsplash, stainless steel appliances and an island
2





