Eat-In Kitchen with Red Backsplash Ideas
Sort by:Popular Today
161 - 180 of 3,177 photos
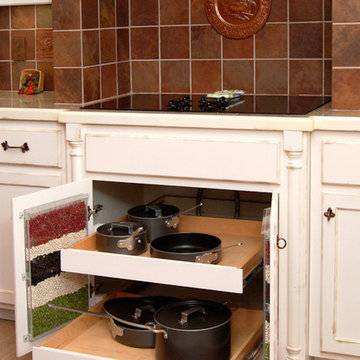
Example of a mid-sized classic u-shaped medium tone wood floor and brown floor eat-in kitchen design in Tampa with recessed-panel cabinets, white cabinets, tile countertops, red backsplash, ceramic backsplash, stainless steel appliances and no island
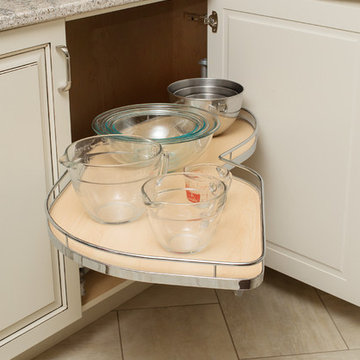
Our approach to the dining room wall was a key decision for the entire project. The wall was load bearing and the homeowners considered only removing half of it. In the end, keeping the overall open concept design was important to the homeowners, therefore we installed a load bearing beam in the ceiling. The beam was finished with drywall to be cohesive so it looked like it was a part of the original design. Now that the kitchen and dining room were open, paint colors were used to designate the spaces and create visual boundaries. This made each area feel like it’s its own space without using any structures.
The original L-shaped kitchen was cut short because of bay windows that overlooked the backyard patio. These windows were lost in the space and not functional; they were replaced with double French doors leading onto the patio. A brick layer was brought in to patch up the window swap and now it looks like the French doors always existed. New crown molding was installed throughout and painted to match the kitchen cabinets.
This window/door replacement allowed for a large pantry cabinet to be installed next to the refrigerator which was not in the old cabinet configuration. The replaced perimeter cabinets host custom storage solutions, like a mixer stand, spice organization, recycling center and functional corner cabinet with pull out shelving. The perimeter kitchen cabinets are painted with a glaze and the island is a cherry stain with glaze to amplify the raised panel door style.
We tripled the size of the kitchen island to expand countertop space. It seats five people and hosts charging stations for the family’s busy lifestyle. It was important that the cooktop in the island had a built in downdraft system because the homeowners did not want a ventilation hood in the center of the kitchen because it would obscure the open concept design.
The countertops are quartz and feature an under mount granite composite kitchen sink with a low divide center. The kitchen faucet, which features hands free and touch technology, and an instant hot water dispenser were added for convenience because of the homeowners’ busy lifestyle. The backsplash is a favorite, with a teal and red glass mosaic basket weave design. It stands out and holds its own among the expansive kitchen cabinets.
All recessed, under cabinet and decorative lights were installed on dimmer switches to allow the homeowners to adjust the lighting in each space of the project. All exterior and interior door hardware, hinges and knobs were replaced in oil rubbed bronze to match the dark stain throughout the space. The entire first floor remodel project uses 12x24 ceramic tile laid in a herringbone pattern. Since tile is typically cold, the flooring was also heated from below. This will also help with the homeowners’ original heating issues.
When accessorizing the kitchen, we used functional, everyday items the homeowners use like cutting boards, canisters for dry goods and place settings on the island. Ultimately, this project transformed their small, outdated kitchen into an expansive and functional workspace.
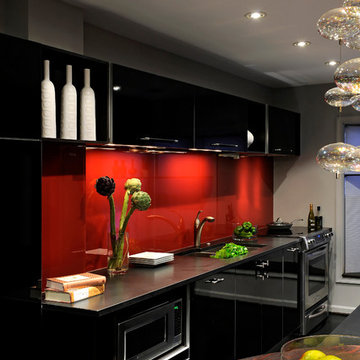
Arlington, Virginia Contemporary Kitchen
#JenniferGilmer
http://www.gilmerkitchens.com/
Photography by Bob Narod
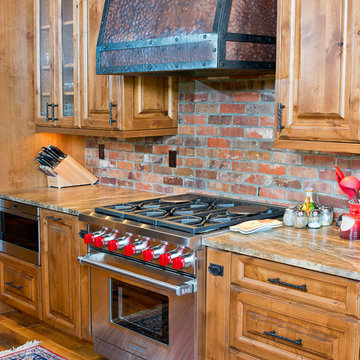
www.vailcabinets.com
Eat-in kitchen - large traditional u-shaped medium tone wood floor and beige floor eat-in kitchen idea in Denver with an undermount sink, raised-panel cabinets, medium tone wood cabinets, red backsplash, stainless steel appliances, two islands and brick backsplash
Eat-in kitchen - large traditional u-shaped medium tone wood floor and beige floor eat-in kitchen idea in Denver with an undermount sink, raised-panel cabinets, medium tone wood cabinets, red backsplash, stainless steel appliances, two islands and brick backsplash
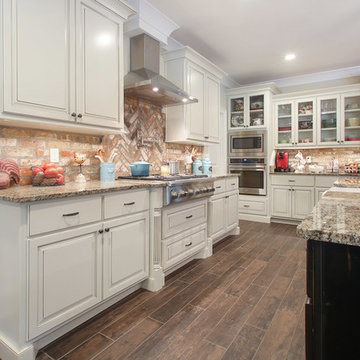
Large farmhouse l-shaped dark wood floor and brown floor eat-in kitchen photo in Other with a farmhouse sink, raised-panel cabinets, white cabinets, granite countertops, red backsplash, brick backsplash, stainless steel appliances and an island
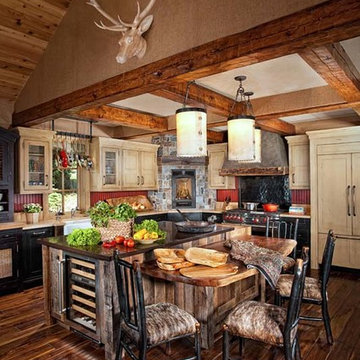
A mix of painted and distressed cabinetry in black and cream is set off by the red beadboard above the clean quartzite counters and splash. A fireplace in the corner, surrounded by stone makes the kitchen extra cozy. The island is reclaimed wood with quartzite top in dark brown, a tv pops up from the center.
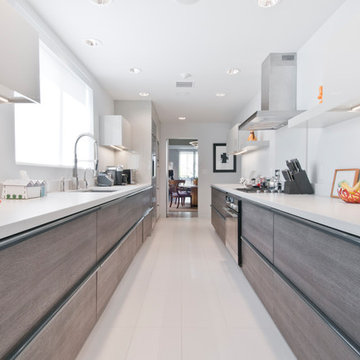
caesarstone, modern
Inspiration for a mid-sized modern galley porcelain tile and turquoise floor eat-in kitchen remodel in Los Angeles with an undermount sink, flat-panel cabinets, gray cabinets, quartzite countertops, red backsplash, stainless steel appliances and no island
Inspiration for a mid-sized modern galley porcelain tile and turquoise floor eat-in kitchen remodel in Los Angeles with an undermount sink, flat-panel cabinets, gray cabinets, quartzite countertops, red backsplash, stainless steel appliances and no island
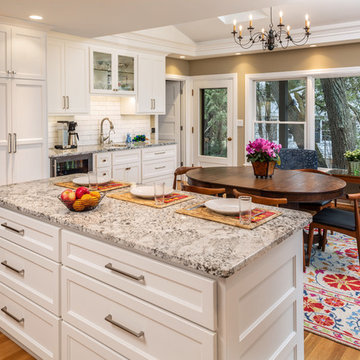
Doug Edmunds Photography
Transitional medium tone wood floor and brown floor eat-in kitchen photo in Milwaukee with a farmhouse sink, shaker cabinets, white cabinets, granite countertops, red backsplash, ceramic backsplash, stainless steel appliances, two islands and white countertops
Transitional medium tone wood floor and brown floor eat-in kitchen photo in Milwaukee with a farmhouse sink, shaker cabinets, white cabinets, granite countertops, red backsplash, ceramic backsplash, stainless steel appliances, two islands and white countertops
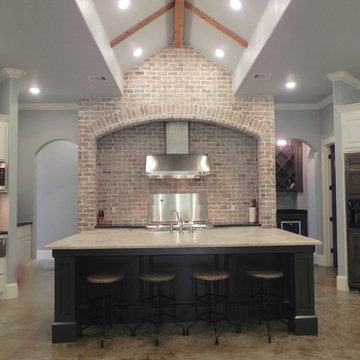
Large arts and crafts l-shaped concrete floor eat-in kitchen photo in Houston with a farmhouse sink, white cabinets, stainless steel appliances, an island, raised-panel cabinets, granite countertops and red backsplash
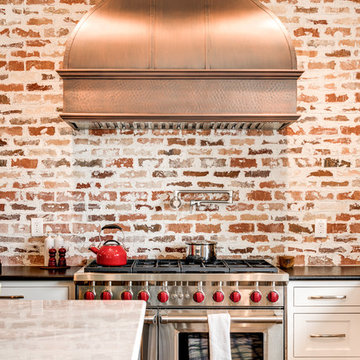
Stunning brick wall with a unique finish, oversized copper vent hood, pot filler and leather finish countertop.
Example of a large trendy l-shaped dark wood floor and brown floor eat-in kitchen design in Dallas with a farmhouse sink, shaker cabinets, white cabinets, marble countertops, red backsplash, brick backsplash, stainless steel appliances and an island
Example of a large trendy l-shaped dark wood floor and brown floor eat-in kitchen design in Dallas with a farmhouse sink, shaker cabinets, white cabinets, marble countertops, red backsplash, brick backsplash, stainless steel appliances and an island

Fully custom kitchen remodel with red marble countertops, red Fireclay tile backsplash, white Fisher + Paykel appliances, and a custom wrapped brass vent hood. Pendant lights by Anna Karlin, styling and design by cityhomeCOLLECTIVE
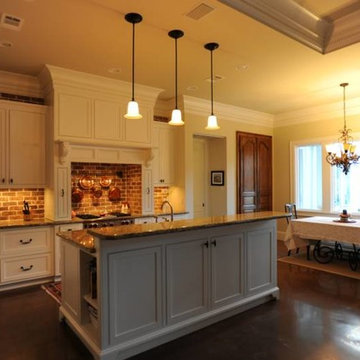
Mid-sized l-shaped dark wood floor eat-in kitchen photo in Other with white cabinets, stainless steel appliances, an island, an undermount sink, shaker cabinets, granite countertops, red backsplash and brick backsplash
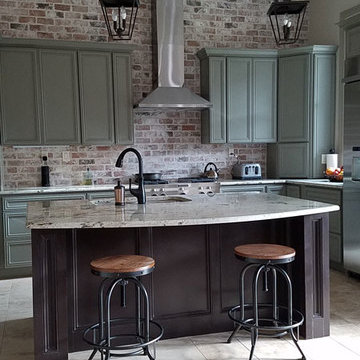
Mid-sized urban l-shaped ceramic tile and beige floor eat-in kitchen photo in Houston with an undermount sink, recessed-panel cabinets, green cabinets, granite countertops, red backsplash, brick backsplash, stainless steel appliances and an island
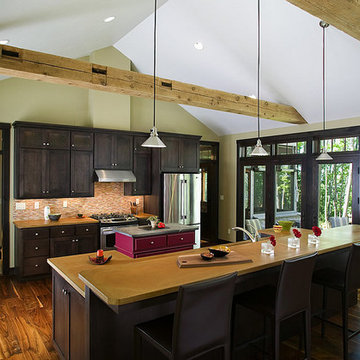
Eat-in kitchen - large farmhouse galley dark wood floor eat-in kitchen idea in Other with recessed-panel cabinets, distressed cabinets, concrete countertops, red backsplash, glass tile backsplash, stainless steel appliances and an island
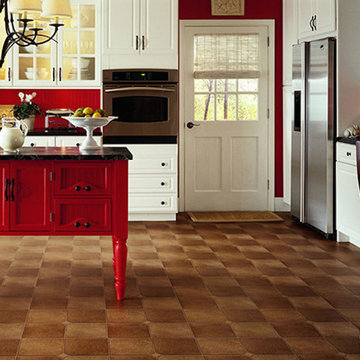
Inspiration for a mid-sized transitional l-shaped linoleum floor and brown floor eat-in kitchen remodel in Providence with an island, raised-panel cabinets, white cabinets, marble countertops, red backsplash, stainless steel appliances and black countertops
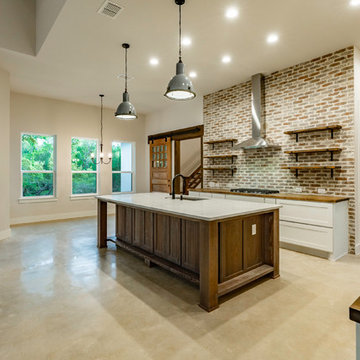
Example of a large cottage u-shaped concrete floor and gray floor eat-in kitchen design in Austin with an undermount sink, recessed-panel cabinets, white cabinets, wood countertops, red backsplash, brick backsplash, stainless steel appliances, an island and brown countertops
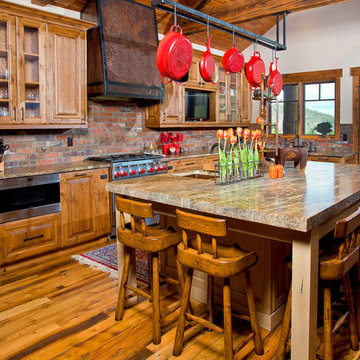
www.vailcabinets.com
Inspiration for a large timeless u-shaped medium tone wood floor and beige floor eat-in kitchen remodel in Denver with an undermount sink, raised-panel cabinets, medium tone wood cabinets, red backsplash, stainless steel appliances, two islands and brick backsplash
Inspiration for a large timeless u-shaped medium tone wood floor and beige floor eat-in kitchen remodel in Denver with an undermount sink, raised-panel cabinets, medium tone wood cabinets, red backsplash, stainless steel appliances, two islands and brick backsplash
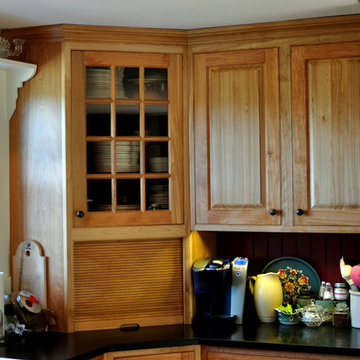
corner appliance garage, glass mullion door, red birch beaded inset cabinetry
Inspiration for a mid-sized cottage l-shaped medium tone wood floor eat-in kitchen remodel in Manchester with beaded inset cabinets, medium tone wood cabinets, granite countertops, red backsplash, black appliances and an island
Inspiration for a mid-sized cottage l-shaped medium tone wood floor eat-in kitchen remodel in Manchester with beaded inset cabinets, medium tone wood cabinets, granite countertops, red backsplash, black appliances and an island
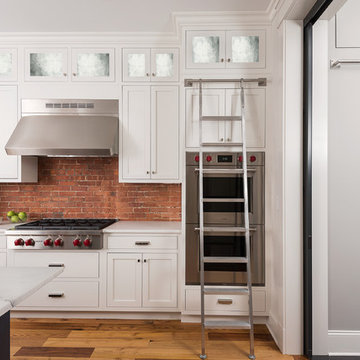
White shaker style cabinets with antique mirror inserts. Wolf gas range with stainless steel professional hood and built-in Sub Zero refrigerator. Large kitchen island with Calcutta Lincoln marble stone countertops. Custom walnut built-ins with open shelves.
Eat-In Kitchen with Red Backsplash Ideas
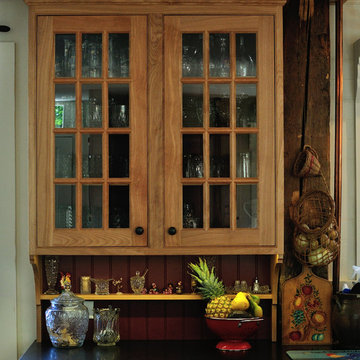
hutch area with glass mullion doors, bracketed extended sides, LED undercabinet lighting
Example of a mid-sized farmhouse l-shaped medium tone wood floor eat-in kitchen design in Manchester with beaded inset cabinets, medium tone wood cabinets, granite countertops, red backsplash, black appliances and an island
Example of a mid-sized farmhouse l-shaped medium tone wood floor eat-in kitchen design in Manchester with beaded inset cabinets, medium tone wood cabinets, granite countertops, red backsplash, black appliances and an island
9





