Eat-In Kitchen with Red Backsplash Ideas
Refine by:
Budget
Sort by:Popular Today
101 - 120 of 3,177 photos
Item 1 of 3
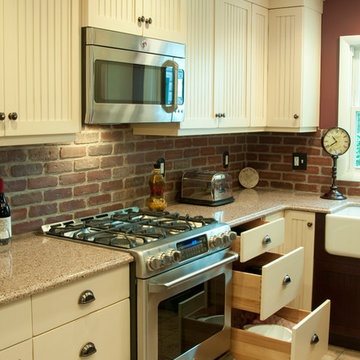
Scott Metzger
Eat-in kitchen - small traditional l-shaped travertine floor eat-in kitchen idea in Newark with a farmhouse sink, shaker cabinets, quartz countertops, red backsplash, stainless steel appliances and an island
Eat-in kitchen - small traditional l-shaped travertine floor eat-in kitchen idea in Newark with a farmhouse sink, shaker cabinets, quartz countertops, red backsplash, stainless steel appliances and an island
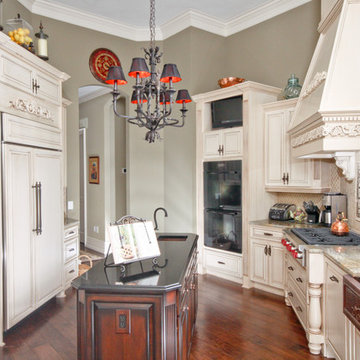
Our custom homes are built on the Space Coast in Brevard County, FL in the growing communities of Melbourne, FL and Viera, FL. As a custom builder in Brevard County we build custom homes in the communities of Wyndham at Duran, Charolais Estates, Casabella, Fairway Lakes and on your own lot.
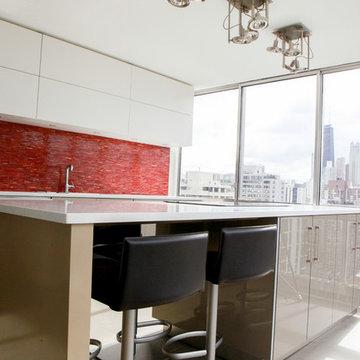
This Woodways kitchen island is designed using acrylic drawers and doors allowing light to reflect through the large windows and brighten the compact apartment space. A microwave drawer hidden in the island allows for an overall seamless look throughout the kitchen walls. Additionally, a built in cooktop is provided to maximize the minimal available space.
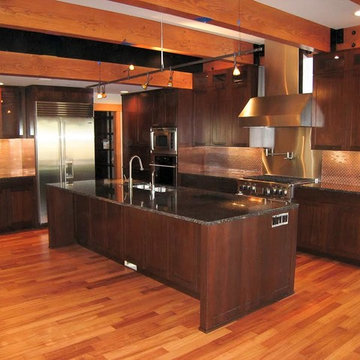
Example of a mid-sized transitional l-shaped medium tone wood floor eat-in kitchen design in Seattle with an undermount sink, shaker cabinets, dark wood cabinets, granite countertops, red backsplash, mosaic tile backsplash, stainless steel appliances and an island
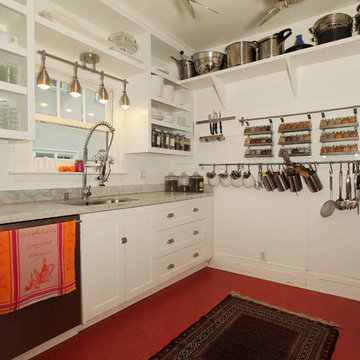
Open kitchen designed for a chef. When budget is an issue, open shelving offer an elegant solution, as well as wall racks. Open shelves make everyday utensils and tools at your finger tips. By pairing and grouping objects you create cohesion, by using white and glass you minimize clutter.
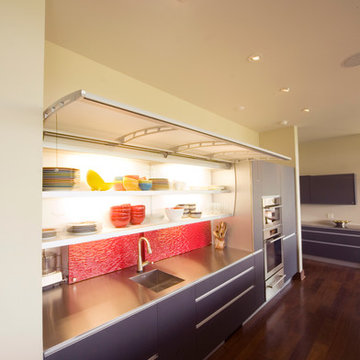
Eat-in kitchen - large modern galley dark wood floor eat-in kitchen idea in Little Rock with an integrated sink, open cabinets, stainless steel countertops, red backsplash, glass tile backsplash, stainless steel appliances and an island
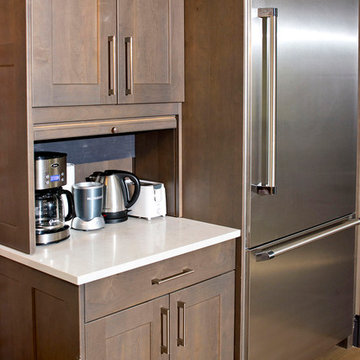
www.vailcabinets.com
Authorized Custom Cupboards Dealer.
Example of a mid-sized trendy u-shaped light wood floor and beige floor eat-in kitchen design in Denver with an undermount sink, recessed-panel cabinets, gray cabinets, quartz countertops, red backsplash, stainless steel appliances, no island and brick backsplash
Example of a mid-sized trendy u-shaped light wood floor and beige floor eat-in kitchen design in Denver with an undermount sink, recessed-panel cabinets, gray cabinets, quartz countertops, red backsplash, stainless steel appliances, no island and brick backsplash
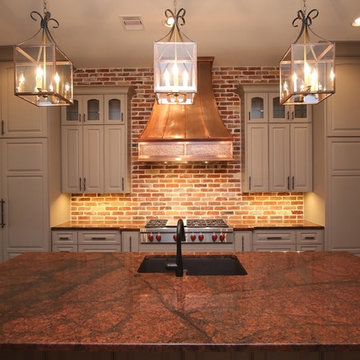
custom copper hood
Inspiration for a mid-sized timeless l-shaped medium tone wood floor eat-in kitchen remodel in Houston with raised-panel cabinets, an island, an undermount sink, red backsplash, stone tile backsplash, stainless steel appliances and beige cabinets
Inspiration for a mid-sized timeless l-shaped medium tone wood floor eat-in kitchen remodel in Houston with raised-panel cabinets, an island, an undermount sink, red backsplash, stone tile backsplash, stainless steel appliances and beige cabinets
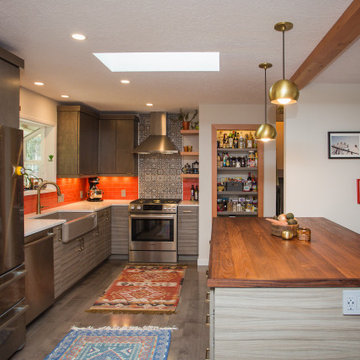
Mid-sized eclectic u-shaped medium tone wood floor and brown floor eat-in kitchen photo in Portland with a farmhouse sink, flat-panel cabinets, medium tone wood cabinets, quartz countertops, red backsplash, subway tile backsplash, stainless steel appliances, an island and white countertops
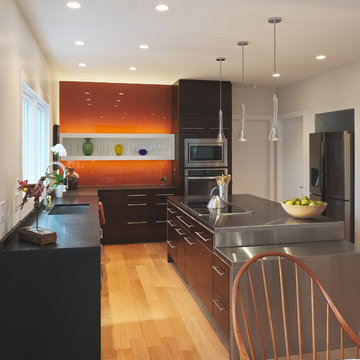
Matt Hall
Mid-sized trendy l-shaped light wood floor eat-in kitchen photo in Atlanta with an undermount sink, flat-panel cabinets, dark wood cabinets, stainless steel countertops, red backsplash, glass sheet backsplash, stainless steel appliances and an island
Mid-sized trendy l-shaped light wood floor eat-in kitchen photo in Atlanta with an undermount sink, flat-panel cabinets, dark wood cabinets, stainless steel countertops, red backsplash, glass sheet backsplash, stainless steel appliances and an island
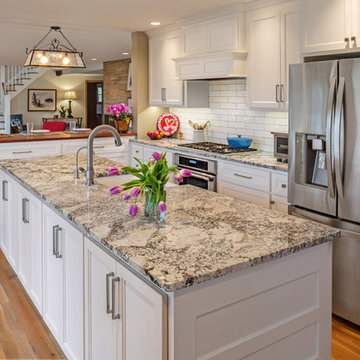
Doug Edmunds Photography
Example of a transitional medium tone wood floor and brown floor eat-in kitchen design in Milwaukee with a farmhouse sink, shaker cabinets, white cabinets, granite countertops, red backsplash, ceramic backsplash, stainless steel appliances, two islands and white countertops
Example of a transitional medium tone wood floor and brown floor eat-in kitchen design in Milwaukee with a farmhouse sink, shaker cabinets, white cabinets, granite countertops, red backsplash, ceramic backsplash, stainless steel appliances, two islands and white countertops
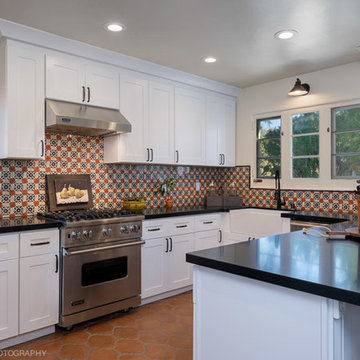
David Palermo
Mid-sized tuscan u-shaped terra-cotta tile eat-in kitchen photo in Santa Barbara with a farmhouse sink, shaker cabinets, white cabinets, granite countertops, red backsplash, terra-cotta backsplash, stainless steel appliances and a peninsula
Mid-sized tuscan u-shaped terra-cotta tile eat-in kitchen photo in Santa Barbara with a farmhouse sink, shaker cabinets, white cabinets, granite countertops, red backsplash, terra-cotta backsplash, stainless steel appliances and a peninsula
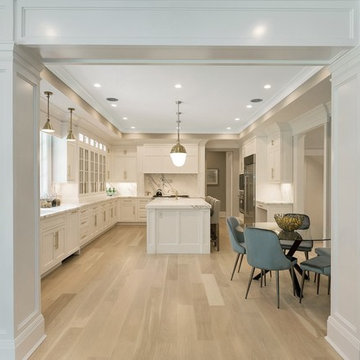
Large transitional u-shaped light wood floor and beige floor eat-in kitchen photo in New York with an undermount sink, recessed-panel cabinets, white cabinets, marble countertops, red backsplash, marble backsplash, stainless steel appliances, an island and white countertops
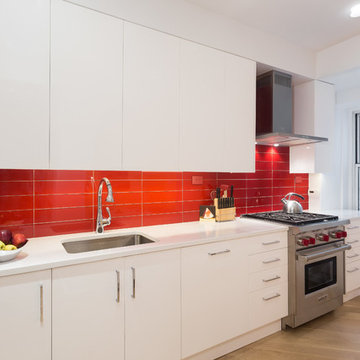
white kitchen
Photo by Emily Sidoti Photography
Example of a mid-sized minimalist l-shaped light wood floor eat-in kitchen design in New York with an undermount sink, flat-panel cabinets, white cabinets, solid surface countertops, red backsplash, glass tile backsplash, stainless steel appliances and no island
Example of a mid-sized minimalist l-shaped light wood floor eat-in kitchen design in New York with an undermount sink, flat-panel cabinets, white cabinets, solid surface countertops, red backsplash, glass tile backsplash, stainless steel appliances and no island
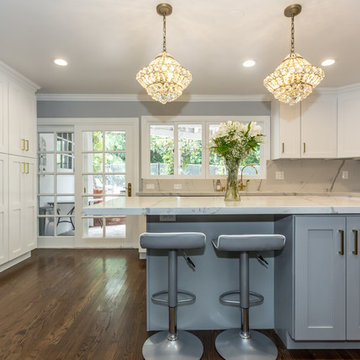
Inspiration for a large transitional u-shaped medium tone wood floor and brown floor eat-in kitchen remodel in Los Angeles with an undermount sink, shaker cabinets, white cabinets, marble countertops, red backsplash, marble backsplash, stainless steel appliances and an island
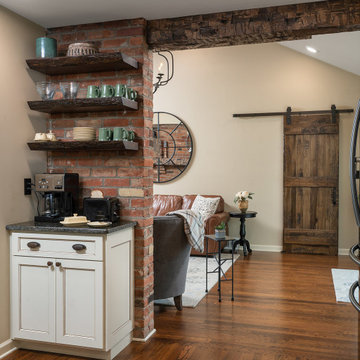
Rustic traditional farmhouse style kitchen features a custom snack - beverage station. Open shelves for storage of glassware, mugs & plates. Lower cabinet for storing snacks. Beverage fridge in adjacent island.
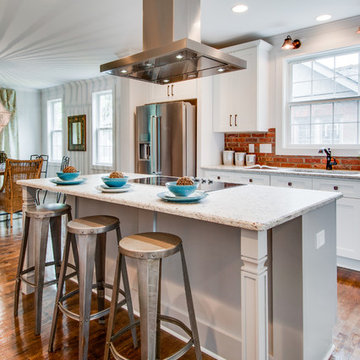
Historic preservation living room renovation.
Development Group: Seanachè Homes - Nashville, TN seanachehomes.com
General Contractor: Peveler Construction - Brentwood, TN pevelerconstruction.com
Staging: Angela and the Stagers - Nashville, TN http://www.angelaandthestagers.com
Realtor: Dallon Hudson Realty, Silver Point Properties - Nashville, TN dallonhudson.com
Home Design: Lane Design - Nashville, TN lane-design.com
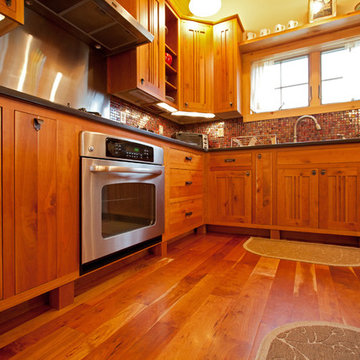
Example of a classic l-shaped eat-in kitchen design in New York with an undermount sink, shaker cabinets, medium tone wood cabinets, quartz countertops, red backsplash and stainless steel appliances
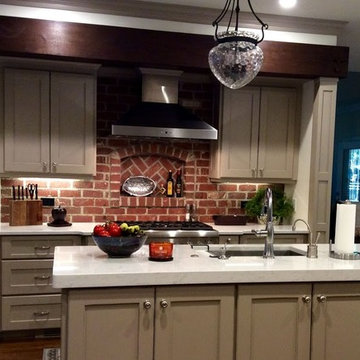
Mid-sized transitional galley dark wood floor eat-in kitchen photo in Raleigh with an undermount sink, shaker cabinets, beige cabinets, quartz countertops, red backsplash, brick backsplash, stainless steel appliances and an island
Eat-In Kitchen with Red Backsplash Ideas
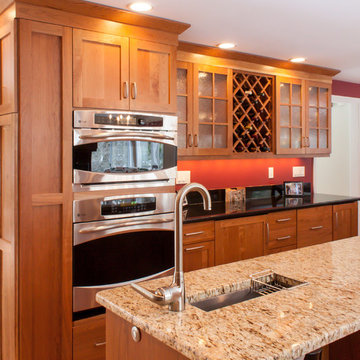
New England homes generally are built with lots of small rooms. One of the first projects homeowners take on is opening up the spaces. In this case 3 spaces where combined during this renovation, the kitchen, living room and dinning room.
Photography by Scott Sherman
6





