Eat-In Kitchen with Red Backsplash Ideas
Refine by:
Budget
Sort by:Popular Today
121 - 140 of 3,177 photos
Item 1 of 3
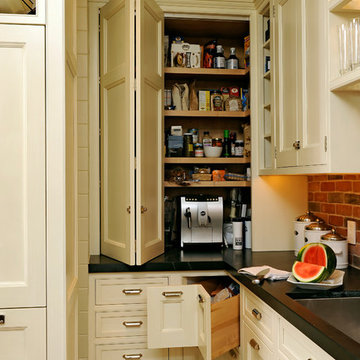
Washington, DC Traditional Kitchen
#JenniferGilmer
http://www.gilmerkitchens.com/
Photography by Bob Narod
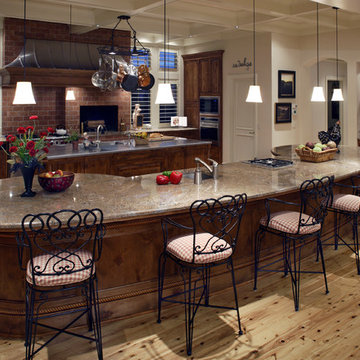
A television hides in the end cabinet, allowing guests to enjoy the game while the chef works from two islands, and fantastic range, emulating antique fireplace cooking.
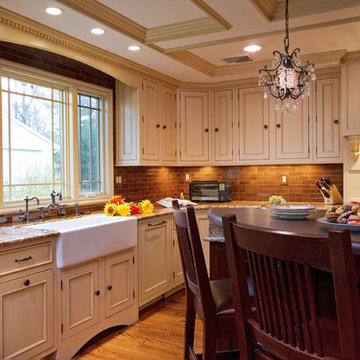
Large elegant u-shaped medium tone wood floor and brown floor eat-in kitchen photo in New York with a farmhouse sink, beaded inset cabinets, beige cabinets, granite countertops, red backsplash, subway tile backsplash, paneled appliances, an island and multicolored countertops
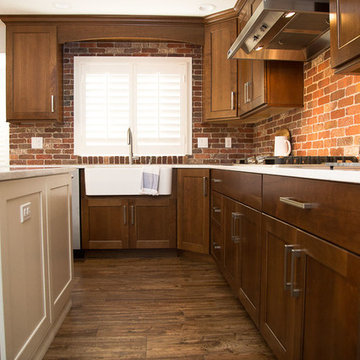
Example of a large cottage l-shaped dark wood floor eat-in kitchen design in Denver with a farmhouse sink, shaker cabinets, dark wood cabinets, quartz countertops, red backsplash, stainless steel appliances and an island
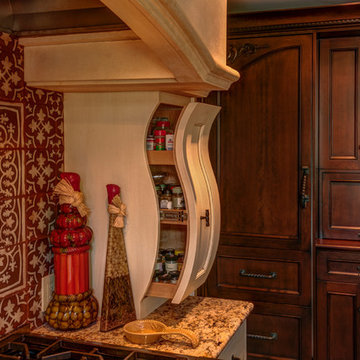
Designer: Mark plush
Photos by: Doug Niedermiller Photography
Example of a large classic dark wood floor eat-in kitchen design in Denver with raised-panel cabinets, dark wood cabinets, granite countertops, ceramic backsplash, stainless steel appliances, an island and red backsplash
Example of a large classic dark wood floor eat-in kitchen design in Denver with raised-panel cabinets, dark wood cabinets, granite countertops, ceramic backsplash, stainless steel appliances, an island and red backsplash
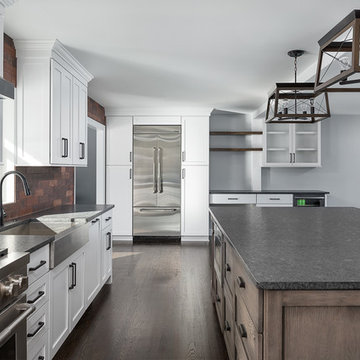
Picture Perfect House
Example of a large transitional u-shaped dark wood floor and brown floor eat-in kitchen design in Chicago with white cabinets, stainless steel appliances, an island, a farmhouse sink, recessed-panel cabinets, soapstone countertops, red backsplash, brick backsplash and black countertops
Example of a large transitional u-shaped dark wood floor and brown floor eat-in kitchen design in Chicago with white cabinets, stainless steel appliances, an island, a farmhouse sink, recessed-panel cabinets, soapstone countertops, red backsplash, brick backsplash and black countertops
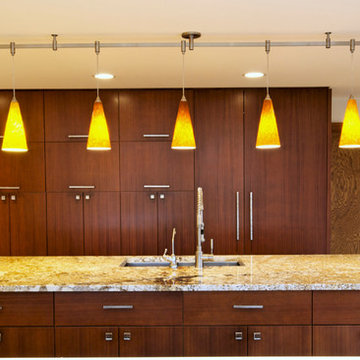
Our client wanted a more contemporary look with very clean lines, so we incorporated very balanced geometric tile patterns, hardware, and straight grained wood. At the same time, adding some contrasting softness keeps it interesting, with the custom curved hood and more rounded geometric pattern of the Walnut Burl panel on the underside of the eat-in peninsula.
Be sure to check out "Closet Remodel - Edina, MN" which goes with this kitchen!
Jennifer Mortensen
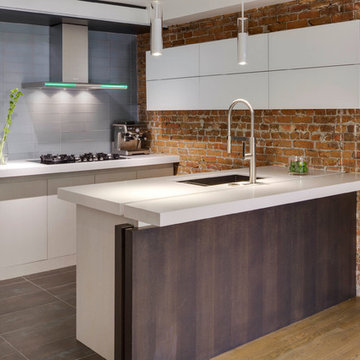
Greg Premru
Inspiration for a small contemporary u-shaped porcelain tile eat-in kitchen remodel in Boston with flat-panel cabinets, an undermount sink, white cabinets, black appliances, a peninsula, solid surface countertops and red backsplash
Inspiration for a small contemporary u-shaped porcelain tile eat-in kitchen remodel in Boston with flat-panel cabinets, an undermount sink, white cabinets, black appliances, a peninsula, solid surface countertops and red backsplash
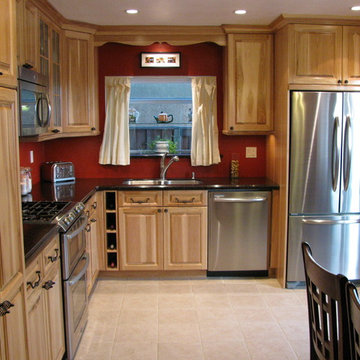
Hickory Pecan Cabinets, Staron Tempest Radiance Countertops
Inspiration for a mid-sized transitional l-shaped ceramic tile eat-in kitchen remodel in Los Angeles with a double-bowl sink, raised-panel cabinets, light wood cabinets, quartz countertops, red backsplash, stainless steel appliances and no island
Inspiration for a mid-sized transitional l-shaped ceramic tile eat-in kitchen remodel in Los Angeles with a double-bowl sink, raised-panel cabinets, light wood cabinets, quartz countertops, red backsplash, stainless steel appliances and no island
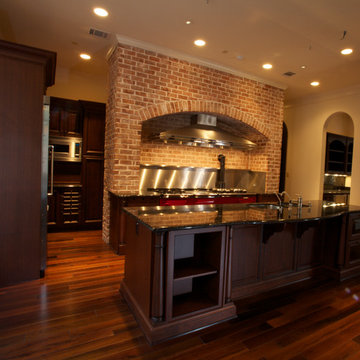
This kitchen features a custom made brick stove with black quartzite counter tops. This kitchen is perfect for any at home chef.
Example of a large trendy galley dark wood floor eat-in kitchen design in Houston with a double-bowl sink, recessed-panel cabinets, dark wood cabinets, quartzite countertops, red backsplash, stainless steel appliances and an island
Example of a large trendy galley dark wood floor eat-in kitchen design in Houston with a double-bowl sink, recessed-panel cabinets, dark wood cabinets, quartzite countertops, red backsplash, stainless steel appliances and an island
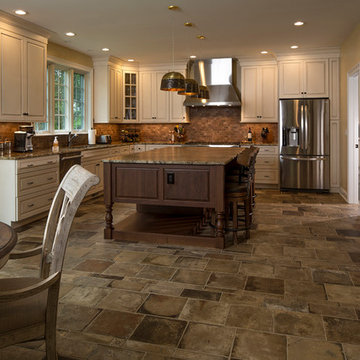
Large cottage l-shaped porcelain tile eat-in kitchen photo in New York with a single-bowl sink, raised-panel cabinets, white cabinets, granite countertops, red backsplash, porcelain backsplash, stainless steel appliances and an island
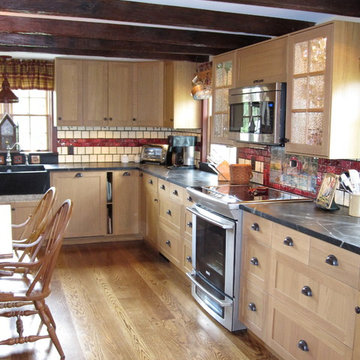
M. Drollette
Large farmhouse l-shaped medium tone wood floor eat-in kitchen photo in Philadelphia with a farmhouse sink, shaker cabinets, light wood cabinets, soapstone countertops, red backsplash, ceramic backsplash and stainless steel appliances
Large farmhouse l-shaped medium tone wood floor eat-in kitchen photo in Philadelphia with a farmhouse sink, shaker cabinets, light wood cabinets, soapstone countertops, red backsplash, ceramic backsplash and stainless steel appliances
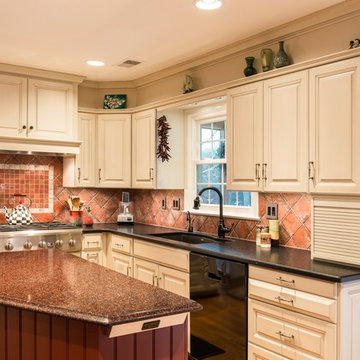
Dimitri Ganas - PhotographybyDimitri.net
Mid-sized tuscan u-shaped light wood floor eat-in kitchen photo in DC Metro with an undermount sink, raised-panel cabinets, white cabinets, granite countertops, red backsplash, ceramic backsplash, stainless steel appliances and an island
Mid-sized tuscan u-shaped light wood floor eat-in kitchen photo in DC Metro with an undermount sink, raised-panel cabinets, white cabinets, granite countertops, red backsplash, ceramic backsplash, stainless steel appliances and an island
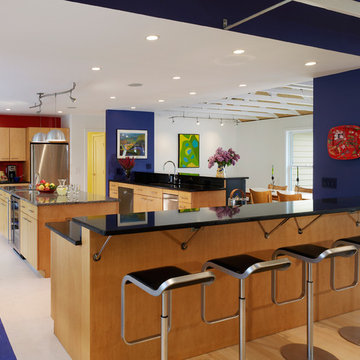
Photography by Nathan Webb, AIA
Example of a minimalist single-wall light wood floor eat-in kitchen design in DC Metro with an undermount sink, flat-panel cabinets, light wood cabinets, marble countertops, red backsplash, stainless steel appliances and an island
Example of a minimalist single-wall light wood floor eat-in kitchen design in DC Metro with an undermount sink, flat-panel cabinets, light wood cabinets, marble countertops, red backsplash, stainless steel appliances and an island
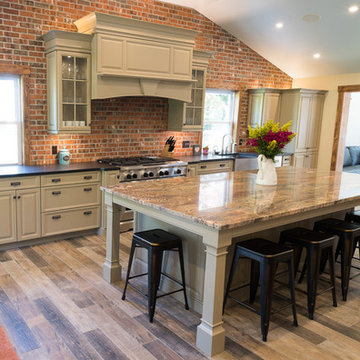
Eat-in kitchen - large farmhouse single-wall medium tone wood floor and brown floor eat-in kitchen idea in Philadelphia with a farmhouse sink, raised-panel cabinets, beige cabinets, soapstone countertops, red backsplash, brick backsplash, stainless steel appliances and an island
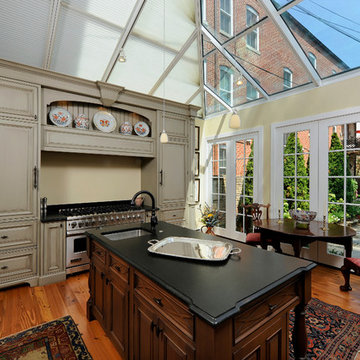
Inspiration for a mid-sized timeless u-shaped medium tone wood floor and brown floor eat-in kitchen remodel in DC Metro with an undermount sink, raised-panel cabinets, beige cabinets, solid surface countertops, red backsplash, brick backsplash, stainless steel appliances and an island
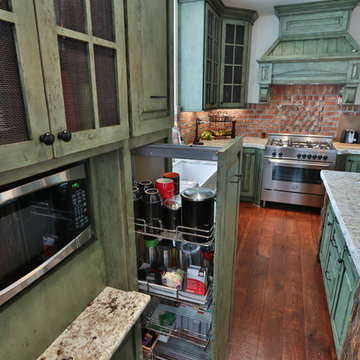
Bedell Photography
www.bedellphoto.smugmug.com
Example of a mid-sized eclectic l-shaped medium tone wood floor eat-in kitchen design in Portland with a farmhouse sink, raised-panel cabinets, green cabinets, granite countertops, red backsplash, stainless steel appliances and an island
Example of a mid-sized eclectic l-shaped medium tone wood floor eat-in kitchen design in Portland with a farmhouse sink, raised-panel cabinets, green cabinets, granite countertops, red backsplash, stainless steel appliances and an island
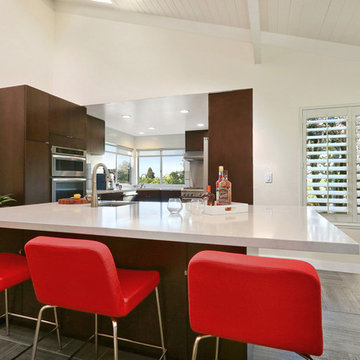
Open HomesStudios
Clean, modern kitchen with great views and a pop of red. Large format tiles are used on the floor with wooden cabinets and solid surface countertops. This contemporary space features an eat in island with modern red bar stools.
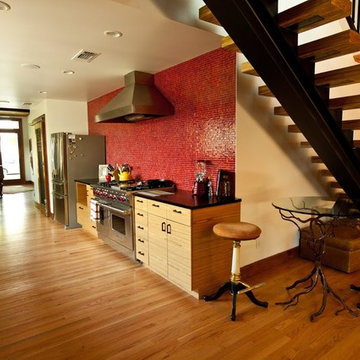
Modern kitchen in Austin, TX home
Eat-in kitchen - small modern galley light wood floor eat-in kitchen idea in Denver with a drop-in sink, flat-panel cabinets, medium tone wood cabinets, red backsplash and stainless steel appliances
Eat-in kitchen - small modern galley light wood floor eat-in kitchen idea in Denver with a drop-in sink, flat-panel cabinets, medium tone wood cabinets, red backsplash and stainless steel appliances
Eat-In Kitchen with Red Backsplash Ideas
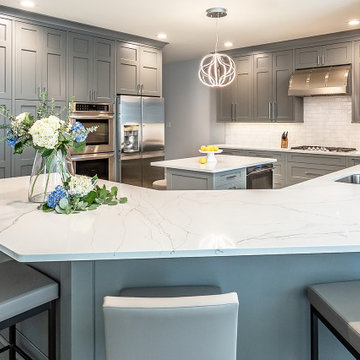
Custom Kitchen by VMAX LLC
Example of a large transitional u-shaped ceramic tile and gray floor eat-in kitchen design in Richmond with an undermount sink, gray cabinets, granite countertops, red backsplash, stainless steel appliances, an island and white countertops
Example of a large transitional u-shaped ceramic tile and gray floor eat-in kitchen design in Richmond with an undermount sink, gray cabinets, granite countertops, red backsplash, stainless steel appliances, an island and white countertops
7





