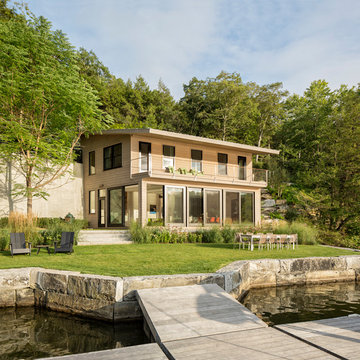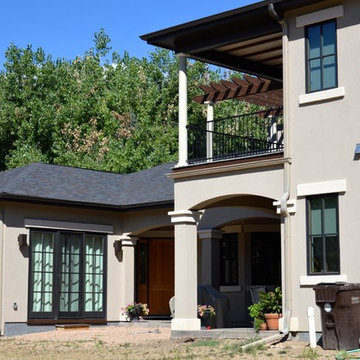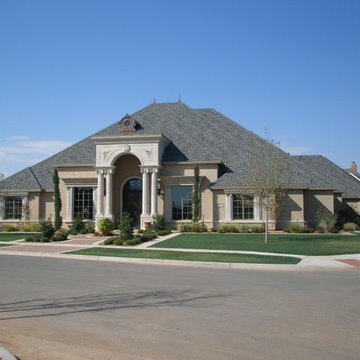Eclectic Beige Exterior Home Ideas
Refine by:
Budget
Sort by:Popular Today
161 - 180 of 638 photos
Item 1 of 4
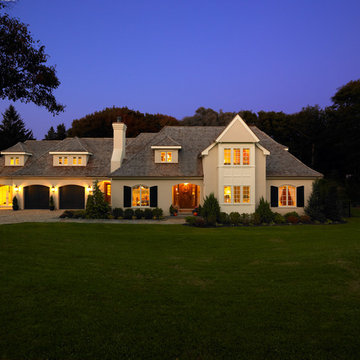
Example of a large eclectic beige two-story stucco house exterior design in Boston with a hip roof and a shingle roof
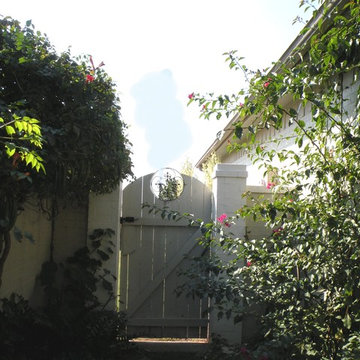
Patsy Walton
Inspiration for a large eclectic beige one-story brick exterior home remodel in Dallas
Inspiration for a large eclectic beige one-story brick exterior home remodel in Dallas
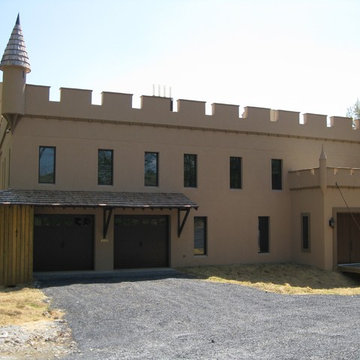
Here you can see the finished stucco exterior on the garage side. The garage is a suspended slab over the basement. The owner helped us with these by making the rough structure out of old wire spools.
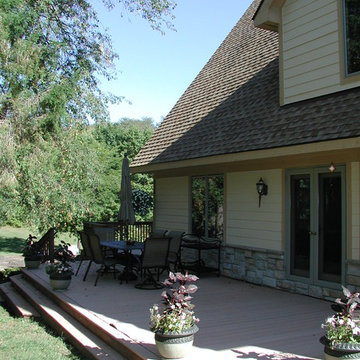
Inspiration for an eclectic beige three-story concrete fiberboard exterior home remodel in Detroit
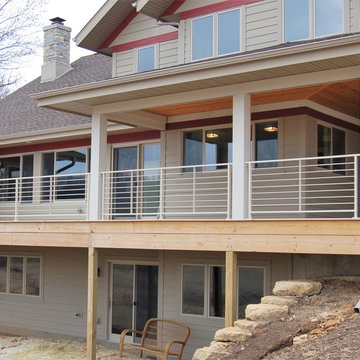
Inspiration for a large eclectic beige three-story vinyl exterior home remodel in Milwaukee with a gambrel roof
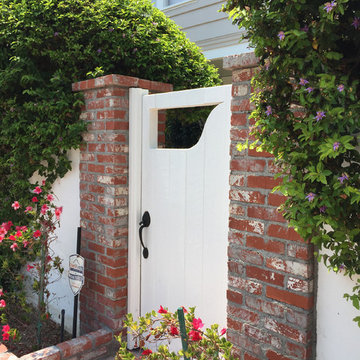
The cottage style of the home begins with a whimsical front gate, brick work, vines and flowers.
Inspiration for a mid-sized eclectic beige two-story mixed siding house exterior remodel in Orange County
Inspiration for a mid-sized eclectic beige two-story mixed siding house exterior remodel in Orange County
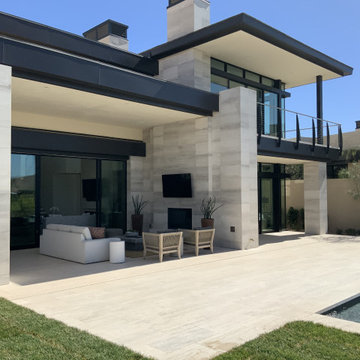
Beautiful outdoor living on the Summitt Club golf course
Inspiration for a mid-sized eclectic beige two-story stucco exterior home remodel in Las Vegas with a mixed material roof
Inspiration for a mid-sized eclectic beige two-story stucco exterior home remodel in Las Vegas with a mixed material roof
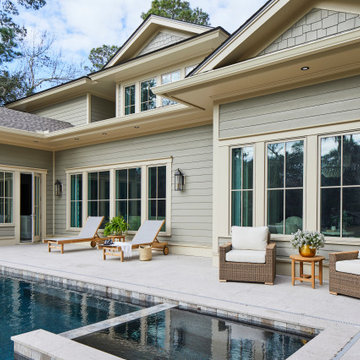
The rear facade of a new custom designed home, looking back toward the master bedroom and great room. The open door leads to the dining area and to a screened porch beyond. We designed the pool to blend with the families outdoor living lifestyle.
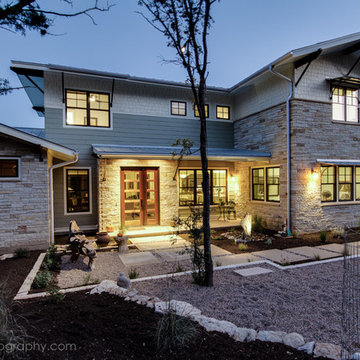
Front Entry
Large eclectic beige two-story mixed siding exterior home idea in Austin with a metal roof
Large eclectic beige two-story mixed siding exterior home idea in Austin with a metal roof
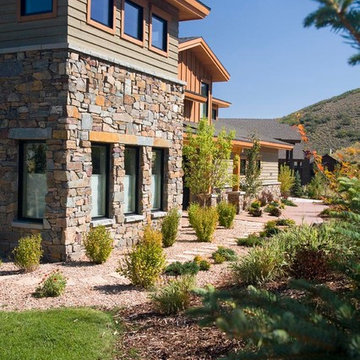
Corner "tower" element houses hidden office with loft accessed through dining area buffet cabinetry
Scot Zimmerman Photography
Example of a mid-sized eclectic beige two-story mixed siding exterior home design in Salt Lake City with a shingle roof
Example of a mid-sized eclectic beige two-story mixed siding exterior home design in Salt Lake City with a shingle roof
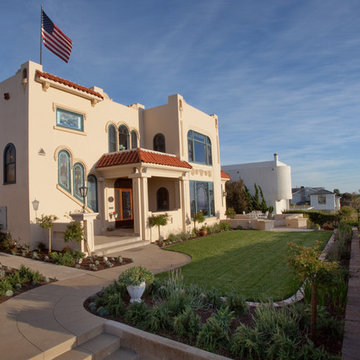
Kim Grant, Architect; Gail Owens, Photographer
Inspiration for an eclectic beige two-story stucco flat roof remodel in San Diego
Inspiration for an eclectic beige two-story stucco flat roof remodel in San Diego
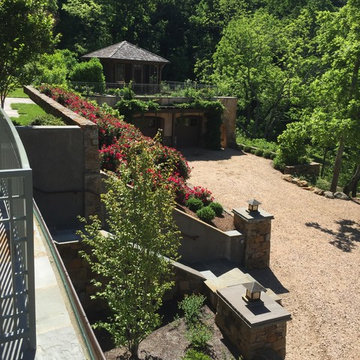
Drive and parking with screen pavilion and roof garden on top of garage. House entry is up stairs from the arrival level.
Large eclectic beige two-story mixed siding gable roof photo in DC Metro
Large eclectic beige two-story mixed siding gable roof photo in DC Metro
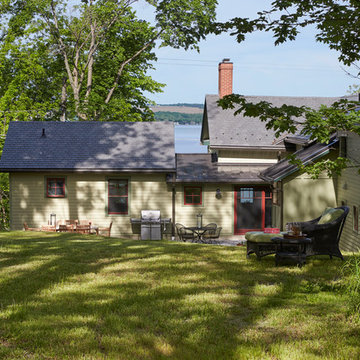
Tim Wilkes
Inspiration for an eclectic beige two-story wood exterior home remodel in New York
Inspiration for an eclectic beige two-story wood exterior home remodel in New York
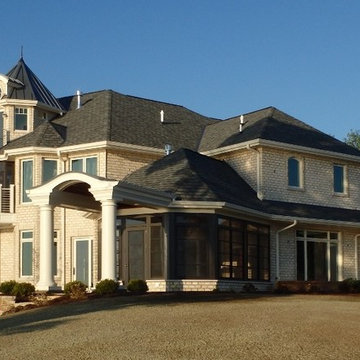
2-story Plus Stone & Brick Luxury Lake Home with Lake Views from Every Room. Eagles View Turret Lookout Room with Large Round Windows Offers Spectacular Fireworks Views. Large Arched Windows. Arched Roof Porch with Tuscan Columns. 2nd Floor & Eagles View Exterior Decks with Wire Railings for an Unobstructed View to the water
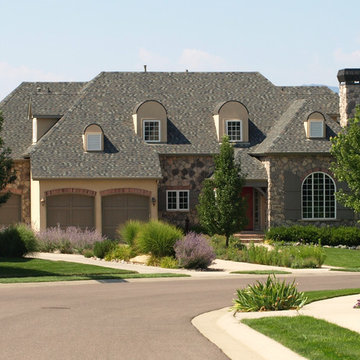
We provided the architectural design services for this custom home.
Gary Miller
Inspiration for a mid-sized eclectic beige two-story stucco exterior home remodel in Denver
Inspiration for a mid-sized eclectic beige two-story stucco exterior home remodel in Denver
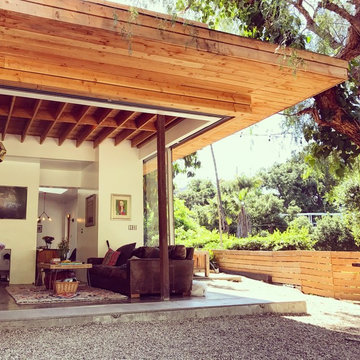
Inspiration for a small eclectic beige two-story glass exterior home remodel in Los Angeles with a mixed material roof
Eclectic Beige Exterior Home Ideas
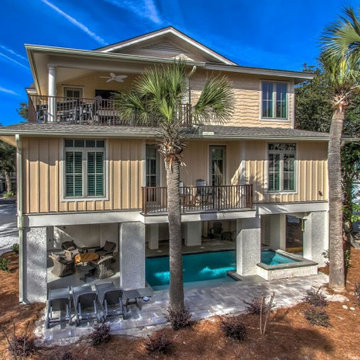
The rear elevations with partial views out to the ocean. Note how the pool is tucked under the house to provide an escape from the sun. The rear build to line is at the palm trees so we had little space for a pool. WE decided to extend the sitting area out to the palms and move the pool to under the house.
9






