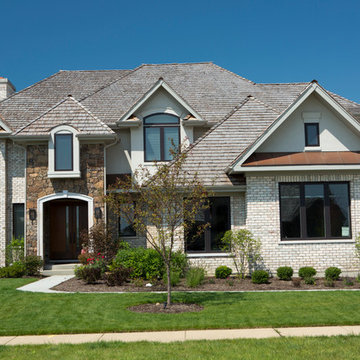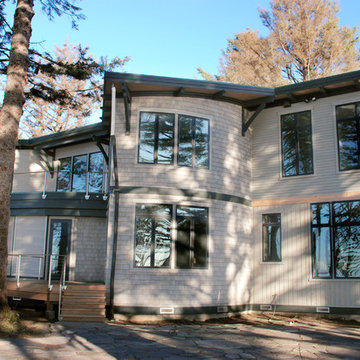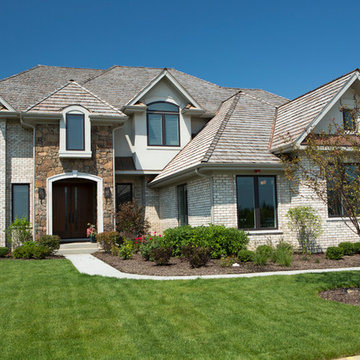Eclectic Beige Exterior Home Ideas
Refine by:
Budget
Sort by:Popular Today
101 - 120 of 637 photos
Item 1 of 4
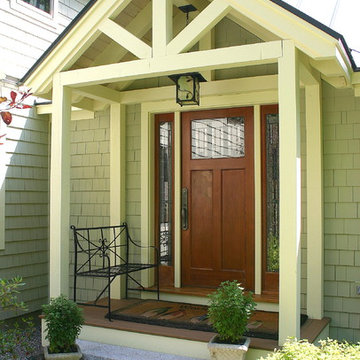
Prana Design Painting
Inspiration for a large eclectic beige two-story wood house exterior remodel in Boston with a metal roof
Inspiration for a large eclectic beige two-story wood house exterior remodel in Boston with a metal roof
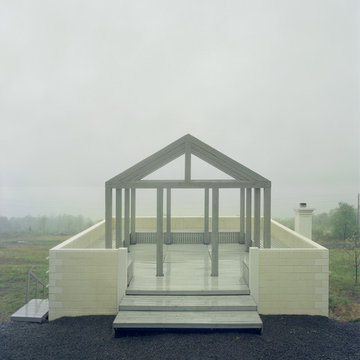
Roof terrace of the house as seen on approach.
Photo byTimothy Hurstley
Inspiration for a small eclectic beige one-story concrete exterior home remodel in New York
Inspiration for a small eclectic beige one-story concrete exterior home remodel in New York
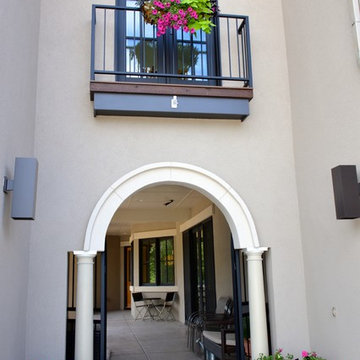
Example of a mid-sized eclectic beige two-story stucco exterior home design in Denver
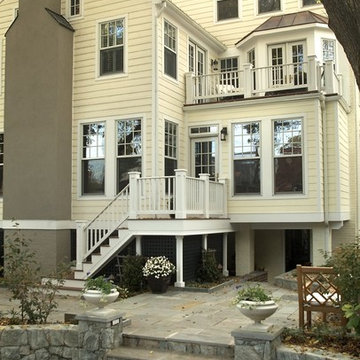
Example of a large eclectic beige three-story mixed siding gable roof design in DC Metro
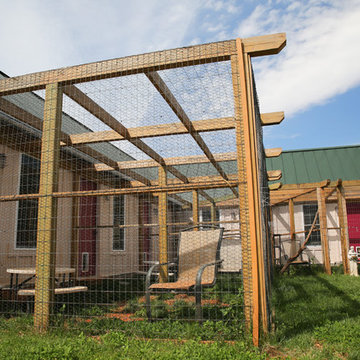
MELISSA BATMAN PHOTOGRAPHY
Mid-sized eclectic beige one-story wood exterior home idea in Other with a metal roof
Mid-sized eclectic beige one-story wood exterior home idea in Other with a metal roof
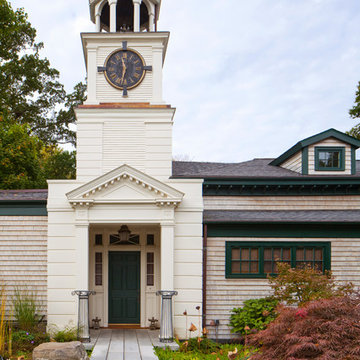
Anthony Crisafulli
Large eclectic beige two-story wood exterior home idea in Providence
Large eclectic beige two-story wood exterior home idea in Providence
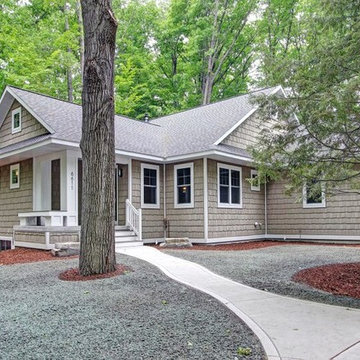
At the Entry's exterior, a greeting bench offers a place to pause & reflect.
FrontDoor Photos
Eclectic beige one-story vinyl exterior home photo in Grand Rapids
Eclectic beige one-story vinyl exterior home photo in Grand Rapids
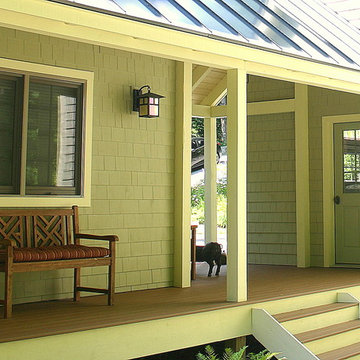
Prana Design Painting
Example of a large eclectic beige two-story wood house exterior design in Boston with a metal roof
Example of a large eclectic beige two-story wood house exterior design in Boston with a metal roof
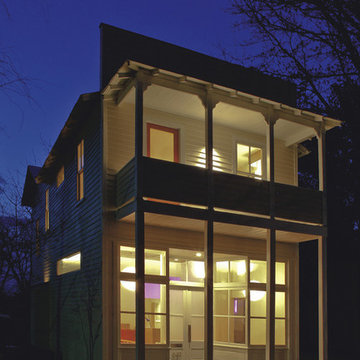
renovated storefront
© jim rounsevell
Inspiration for an eclectic beige two-story wood gable roof remodel in Other
Inspiration for an eclectic beige two-story wood gable roof remodel in Other
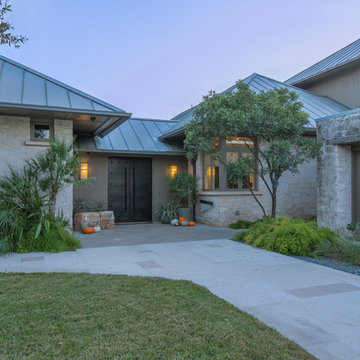
Christopher Davison, AIA
Inspiration for a huge eclectic beige two-story stone exterior home remodel in Austin with a hip roof
Inspiration for a huge eclectic beige two-story stone exterior home remodel in Austin with a hip roof
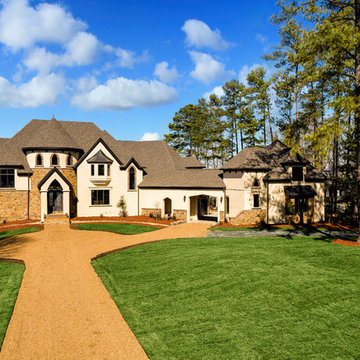
Cal Mitchener
Example of a huge eclectic beige two-story stucco house exterior design in Charlotte with a hip roof and a shingle roof
Example of a huge eclectic beige two-story stucco house exterior design in Charlotte with a hip roof and a shingle roof
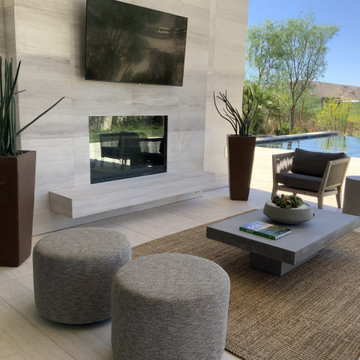
Beautiful outdoor living on the Summitt Club golf course
Example of a mid-sized eclectic beige two-story stucco exterior home design in Las Vegas with a mixed material roof
Example of a mid-sized eclectic beige two-story stucco exterior home design in Las Vegas with a mixed material roof
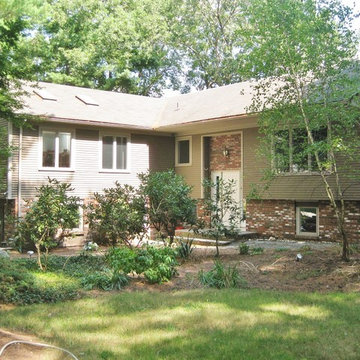
Munroe Real Estate Group of Keller Williams
Eclectic beige two-story wood exterior home photo in Providence
Eclectic beige two-story wood exterior home photo in Providence
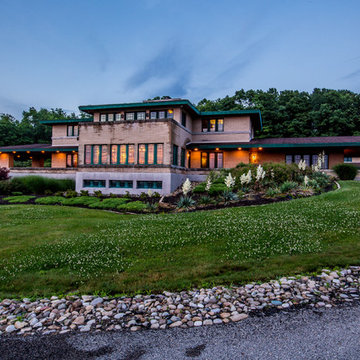
**Frank Lloyd Wright Inspired Estate** 142 Horseshoe Drive is integral with the surrounding landscape, hidden in the private coveted hills of South Buffalo Township, nestled on 20 acres of gated land. The horizontal lines, flat or hipped roofs with broad eaves, windows assembled in horizontal bands, solid construction, craftsmanship, and it's simple restraint of the use of decoration allows immense amounts of light throughout the home, exposing the natural elements that have been brought inside. Balancing stone and wood in organic design. Just some of the extraordinary features of this estate include a field geothermal heating and cooling system which allow this 9,000 SF home be economically heated and cooled! This home is also handicapped accessible and includes an elevator. There is a 4 car detached garage along with another large building that was used as R.V. Storage. The list is too long and will be listed out with all the details.
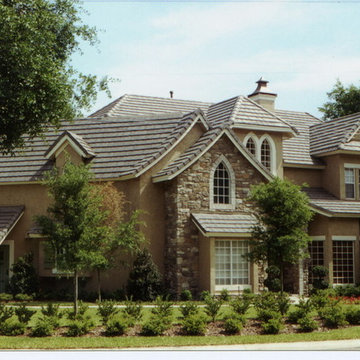
This was a collaborative design with John C. Henry, AIA as the principal architect on the project. In 1998, John asked me to perform the construction documents for this new lakefront home in Winter Park, Florida. The owner was a single avionics engineer who enjoyed entertaining guests. The home has five bedrooms, three and half baths, a three car garage, large kitchen, formal dining, large great room and a dance hall.
This lakeside home has an ideal location that feels like it's a rural setting, yet it is close to everything and just minutes from downtown Orlando and Winter Park.
Photo credit: Steve Allen Shard, AIBD
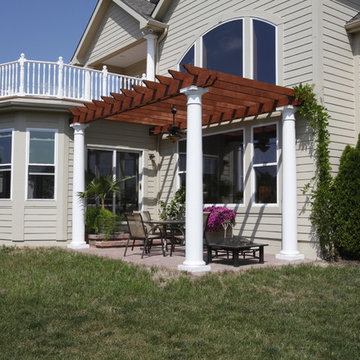
Designed by Brandon Okone of J.S. Brown & Co. Photography by Will Shively. Family room addition with deck above and adjacent pergola
Inspiration for an eclectic beige two-story vinyl exterior home remodel in Columbus
Inspiration for an eclectic beige two-story vinyl exterior home remodel in Columbus
Eclectic Beige Exterior Home Ideas
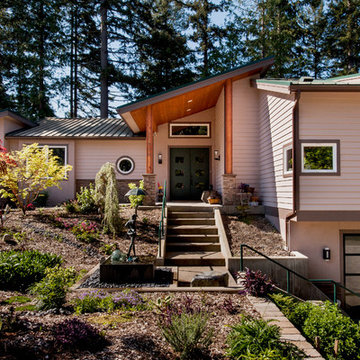
Inspiration for a large eclectic beige two-story wood exterior home remodel in Seattle with a shed roof
6






