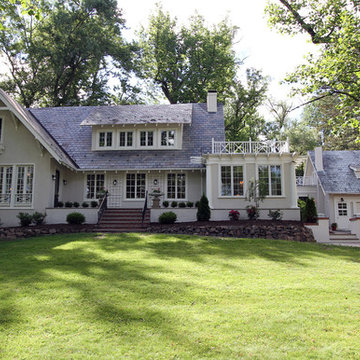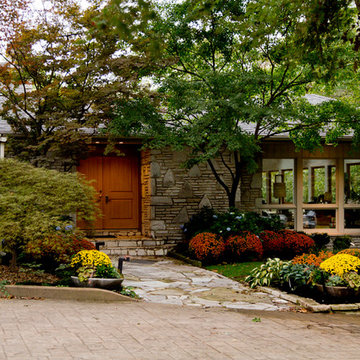Eclectic Beige Exterior Home Ideas
Refine by:
Budget
Sort by:Popular Today
81 - 100 of 638 photos
Item 1 of 4
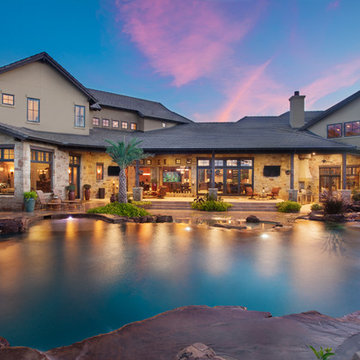
Coles Hairston-Photography
Signature Homes-Construction
Inspiration for a large eclectic beige two-story mixed siding exterior home remodel in Austin
Inspiration for a large eclectic beige two-story mixed siding exterior home remodel in Austin
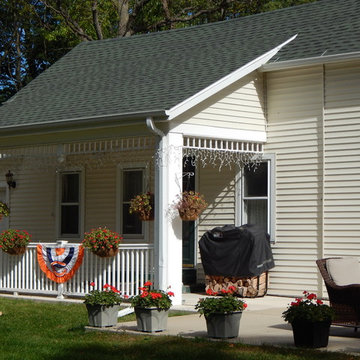
Cindy Lycholat
Mid-sized eclectic beige one-story vinyl gable roof idea in Milwaukee
Mid-sized eclectic beige one-story vinyl gable roof idea in Milwaukee
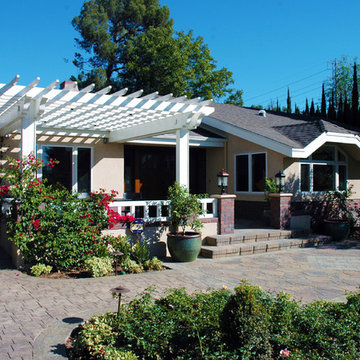
The re-building of this California Eclectic Residence in Pasadena which was damaged in a wind storm, as part of the re-build, the entire house was given a makeover. A new porch trellis structure was added to the front of the house and the roof over the front bedrooms was re-configured to add interior volume.
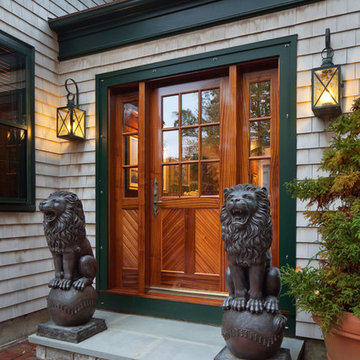
Anthony Crisafulli
Example of a large eclectic beige two-story wood exterior home design in Providence
Example of a large eclectic beige two-story wood exterior home design in Providence
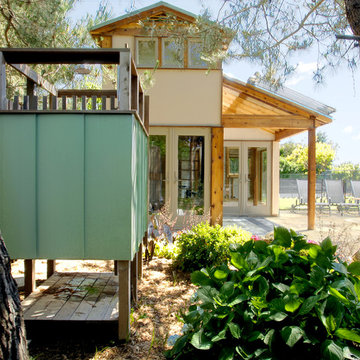
Stott Architecture
Small eclectic beige one-story stucco gable roof idea in New York
Small eclectic beige one-story stucco gable roof idea in New York
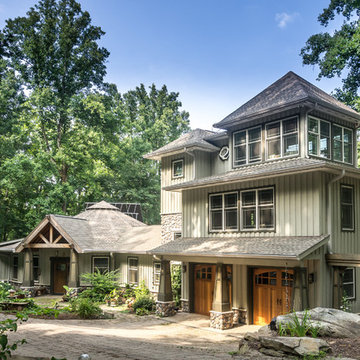
We built the original, multi-sided Deltec home for this client in 2009. After a few years, they asked us to add on a traditionally-constructed expansion of two stories, plus 3 third-story tower. Over time, we've constructed a pottery/art studio, a kiln house, storage building, and most recently, a 1,200 sq. ft. Deltec shop to house tools for the owner’s hobby—welding. The secluded compound is far, far off the beaten path, at the end of a one-lane mountain road. Their retirement lifestyle and decorating tastes are traditional casual.
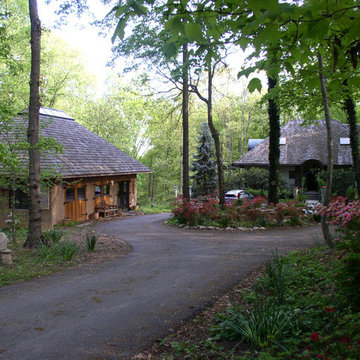
Griffins Gate is a beautiful 3,200 square foot energy independent passive solar home with a separate 1,200 square foot studio built on 5 ½ acres in Montgomery County, Maryland. The home was designed to be energy independent and in complete harmony with nature; to be all natural, non-toxic, and organic for the health of the owners. The walls and roof are insulated with recycled newspaper. The home faces south to maximize the passive solar benefit, with engineered overhangs shading the windows all summer to minimize the cooling load. In tandem with an energy efficient high mass fireplace, a geothermal heat pump warms the radiant floor in the winter. In the summer, cool water is circulated from the well through the radiant floor and a fan coil unit cools the air in the home.
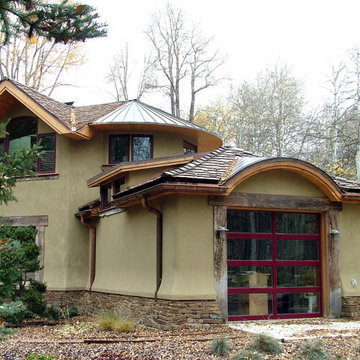
In the back of the addition is the one bay art shop with access to the patio work area and material storage.
Above in the round gable end is the paint studio and the gable end is the sitting area.
This project was a major transformation to the existing residence. It contained an addition of a two car garage, another bay at the back for an artist shop, laundry room and mud room off the garage connecting with a new front entry on the main level.
The front entry has a grand stair that splits half way up serving the existing house and a new access to the master suite as well as the second level of the garage addition. This second level contains an art studio with close off rooms for grandkids a sitting area, and a full bath with two sinks.
At the same time, the entire existing house was remodeled and most all rooms were relocated and re-arranged to accommodate a new kitchen, a family room, two guest rooms with baths on suite and a new master bedroom and bath on the upper level.
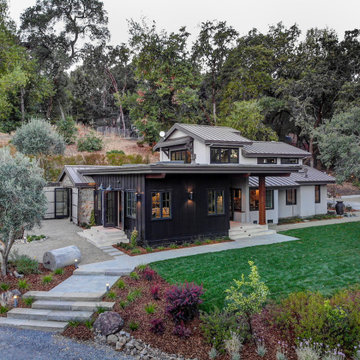
Mid-sized eclectic beige two-story house exterior idea in San Francisco with a metal roof
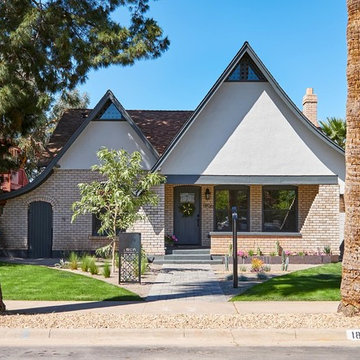
Dan Ryan
Mid-sized eclectic beige two-story brick house exterior photo in Phoenix
Mid-sized eclectic beige two-story brick house exterior photo in Phoenix
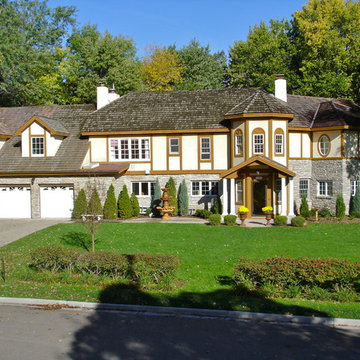
Jim and Delia wanted more family spaces, storage, garage space, a home office, two new bathrooms, and more closets. With no basement, their options were limited. Designed by Architect Brian Lubben.
We expanded both ends of the house, matching the existing stone masonry and stucco- adding living space and two new bathrooms. Mediterranean inspired tile, wall finishes and landscape features were a major part of this remodel. Photos by Greg Schmidt.
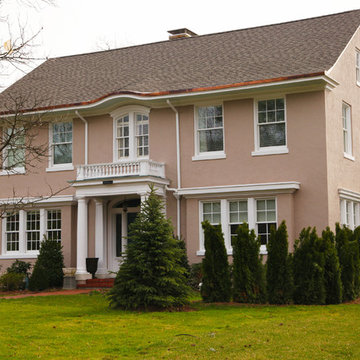
Inspiration for a large eclectic beige three-story stucco exterior home remodel in New York
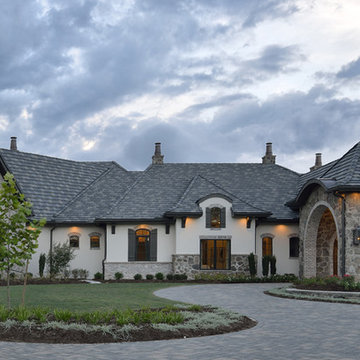
Miro Dvorscak Photography
Peterson Homebuilders, Inc.
Huge eclectic beige one-story stucco house exterior idea in Houston with a hip roof and a tile roof
Huge eclectic beige one-story stucco house exterior idea in Houston with a hip roof and a tile roof
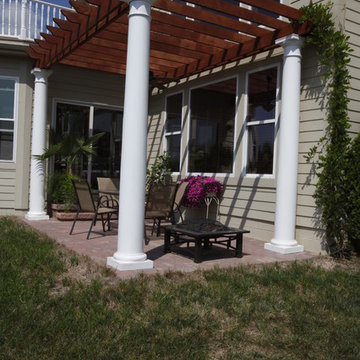
Designed by Brandon Okone of J.S. Brown & Co. Photography by Will Shively. Family room addition with deck above and adjacent pergola
Eclectic beige two-story vinyl exterior home idea in Columbus
Eclectic beige two-story vinyl exterior home idea in Columbus
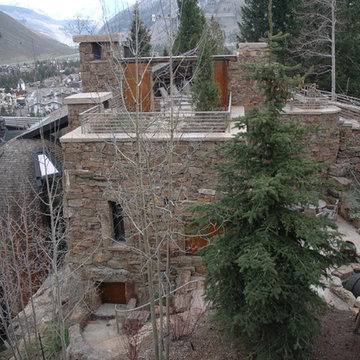
Residence located in Vail, Colorado. Materials include wood and stone. Expansive views of the mountains and ski areas. Patio located on the rooftop.
Example of a mid-sized eclectic beige three-story stone flat roof design in Denver
Example of a mid-sized eclectic beige three-story stone flat roof design in Denver
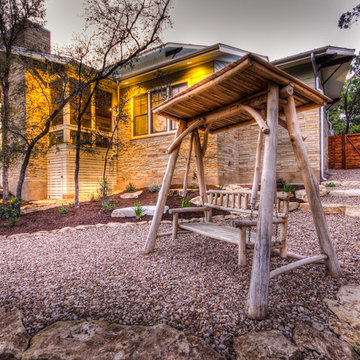
Rear Elevation with swing
Large eclectic beige two-story mixed siding exterior home photo in Austin with a metal roof
Large eclectic beige two-story mixed siding exterior home photo in Austin with a metal roof
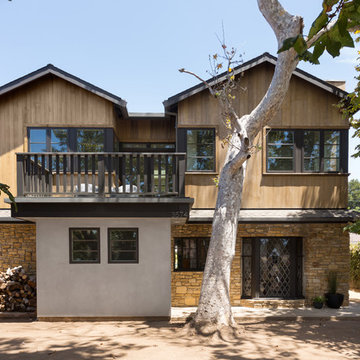
New construction of a 3,000 square foot, two story single family residence over an existing basement in the Mar Vista neighborhood of Los Angeles, California. Photo by Clark Dugger
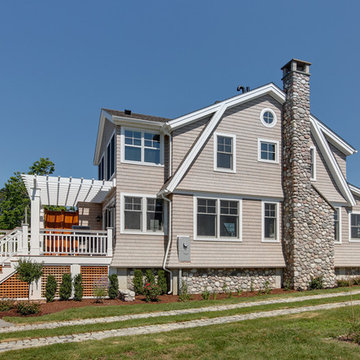
Inspiration for a mid-sized eclectic beige two-story stone exterior home remodel in New York with a hip roof
Eclectic Beige Exterior Home Ideas
5






