Eclectic Concrete Floor Kitchen Ideas
Refine by:
Budget
Sort by:Popular Today
161 - 180 of 642 photos
Item 1 of 3
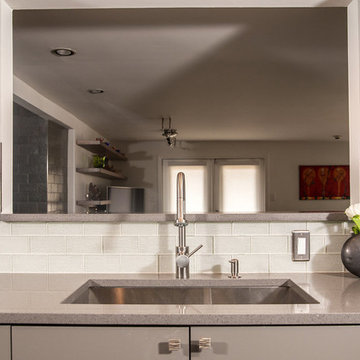
An Eclectic Kitchen
Sophie Epton Photography
Mid-sized eclectic u-shaped concrete floor and gray floor eat-in kitchen photo in Austin with an undermount sink, flat-panel cabinets, gray cabinets, quartz countertops, gray backsplash, glass tile backsplash, stainless steel appliances and a peninsula
Mid-sized eclectic u-shaped concrete floor and gray floor eat-in kitchen photo in Austin with an undermount sink, flat-panel cabinets, gray cabinets, quartz countertops, gray backsplash, glass tile backsplash, stainless steel appliances and a peninsula
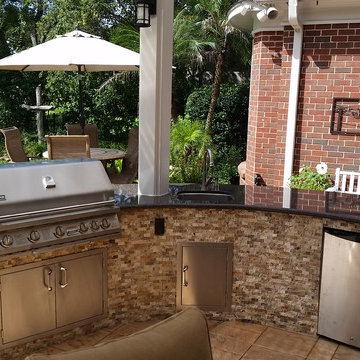
The framing is 10 gage steel that was powder coated with stainless steel feet that keeps the frame off the concrete floor. The frame was bent by hand by J-HOP. In order to get a perfect curve front/back.
The Doors and refrigerator are RCS
The Grill is Jenn-AIR.
The Granite is Juniper Persa.
The faucet is by Delta
The sink is a 19 inch x 20 inch stainless steel
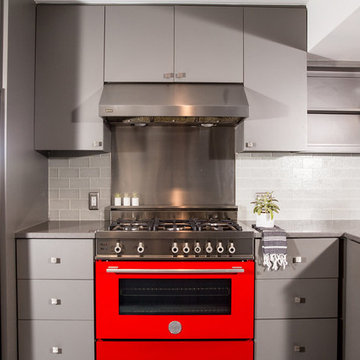
An Eclectic Kitchen
Sophie Epton Photography
Example of a mid-sized eclectic u-shaped concrete floor and gray floor eat-in kitchen design in Austin with an undermount sink, flat-panel cabinets, gray cabinets, quartz countertops, gray backsplash, glass tile backsplash, stainless steel appliances and a peninsula
Example of a mid-sized eclectic u-shaped concrete floor and gray floor eat-in kitchen design in Austin with an undermount sink, flat-panel cabinets, gray cabinets, quartz countertops, gray backsplash, glass tile backsplash, stainless steel appliances and a peninsula
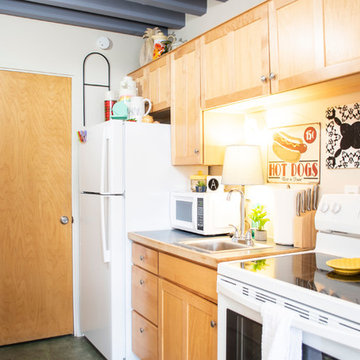
Small eclectic single-wall concrete floor and green floor kitchen pantry photo in Albuquerque with a drop-in sink, shaker cabinets, light wood cabinets, laminate countertops, white appliances, no island and blue countertops
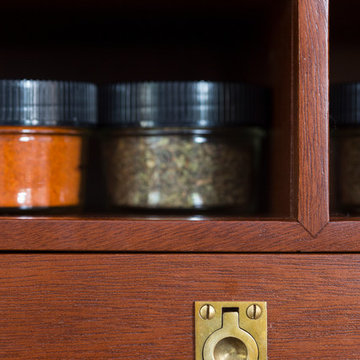
The unique joinery was inspired by an antique cabinet. Beauty is really found in the details. Photo by Scott Longwinter
Large eclectic l-shaped concrete floor kitchen pantry photo in Los Angeles with an undermount sink, shaker cabinets, dark wood cabinets, soapstone countertops, white backsplash, ceramic backsplash, colored appliances and an island
Large eclectic l-shaped concrete floor kitchen pantry photo in Los Angeles with an undermount sink, shaker cabinets, dark wood cabinets, soapstone countertops, white backsplash, ceramic backsplash, colored appliances and an island
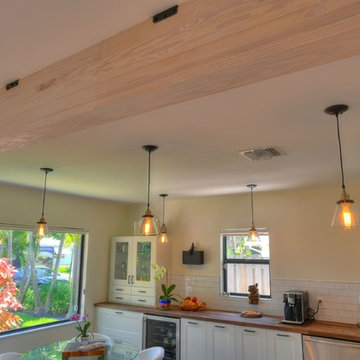
Large eclectic l-shaped concrete floor and gray floor open concept kitchen photo in Miami with a drop-in sink, shaker cabinets, white cabinets, wood countertops, white backsplash, subway tile backsplash, stainless steel appliances, no island and brown countertops
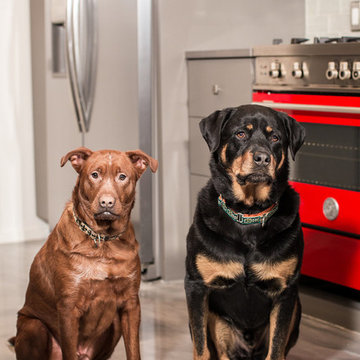
Two Satisfied Customers!
Sophie Epton Photography
Mid-sized eclectic u-shaped concrete floor and gray floor eat-in kitchen photo in Austin with an undermount sink, flat-panel cabinets, gray cabinets, quartz countertops, gray backsplash, glass tile backsplash, stainless steel appliances and a peninsula
Mid-sized eclectic u-shaped concrete floor and gray floor eat-in kitchen photo in Austin with an undermount sink, flat-panel cabinets, gray cabinets, quartz countertops, gray backsplash, glass tile backsplash, stainless steel appliances and a peninsula
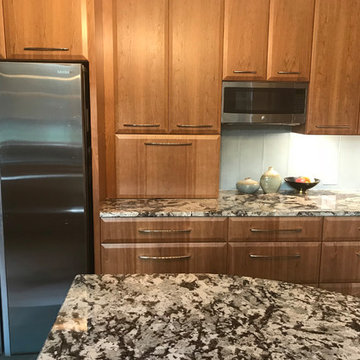
Open concept kitchen - mid-sized eclectic u-shaped concrete floor and gray floor open concept kitchen idea in Austin with a farmhouse sink, flat-panel cabinets, medium tone wood cabinets, granite countertops, blue backsplash, ceramic backsplash, stainless steel appliances and an island
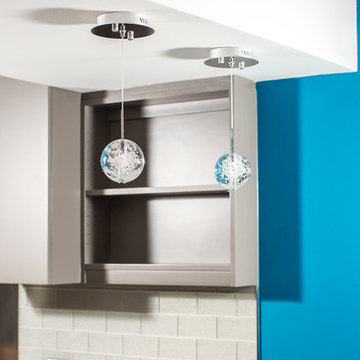
An Eclectic Kitchen
Sophie Epton Photography
Inspiration for a mid-sized eclectic u-shaped concrete floor and gray floor eat-in kitchen remodel in Austin with an undermount sink, flat-panel cabinets, gray cabinets, quartz countertops, gray backsplash, glass tile backsplash, stainless steel appliances and a peninsula
Inspiration for a mid-sized eclectic u-shaped concrete floor and gray floor eat-in kitchen remodel in Austin with an undermount sink, flat-panel cabinets, gray cabinets, quartz countertops, gray backsplash, glass tile backsplash, stainless steel appliances and a peninsula
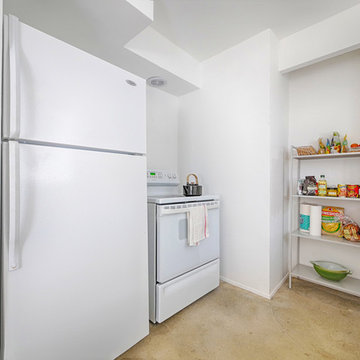
ABODE IMAGE
Small eclectic galley concrete floor kitchen photo in Other with white appliances
Small eclectic galley concrete floor kitchen photo in Other with white appliances
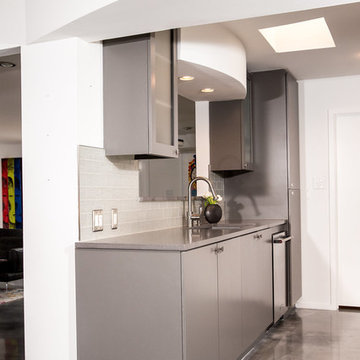
An Eclectic Kitchen
Sophie Epton Photography
Example of a mid-sized eclectic u-shaped concrete floor and gray floor eat-in kitchen design in Austin with an undermount sink, flat-panel cabinets, gray cabinets, quartz countertops, gray backsplash, glass tile backsplash, stainless steel appliances and a peninsula
Example of a mid-sized eclectic u-shaped concrete floor and gray floor eat-in kitchen design in Austin with an undermount sink, flat-panel cabinets, gray cabinets, quartz countertops, gray backsplash, glass tile backsplash, stainless steel appliances and a peninsula
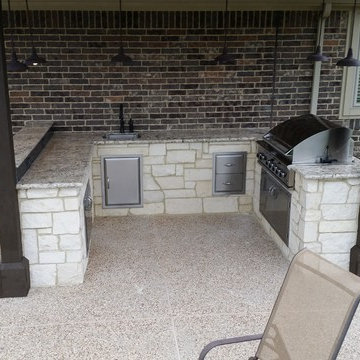
The framing is 10 gage steel that was powder coated with stainless steel feet that keeps the frame off the concrete floor.
The stone was hand cut in half. Imported from a Austin Texas Quarry.
The Doors and drawers are RCS
The Grill is DCS. with a side burner on the side
The Granite is Juniper Persa.
The faucet is by Delta
The sink is a 19 inch x 20 inch stainless steel

Jenny was open to using IKEA cabinetry throughout, but ultimately decided on Semihandmade’s Light Gray Shaker door style. “I wanted to maximize storage, maintain affordability, and spice up visual interest by mixing up shelving and closed cabinets,” she says. “And I wanted to display nice looking things and hide uglier things, like Tupperware pieces.” This was key as her original kitchen was dark, cramped and had inefficient storage, such as wire racks pressed up against her refrigerator and limited counter space. To remedy this, the upper cabinetry is mixed asymmetrically throughout, over the long run of countertops along the wall by the refrigerator and above the food prep area and above the stove. “Stylistically, these cabinets blended well with the butcher block countertops and the large Moroccan/Spanish tile design on the floor,” she notes.
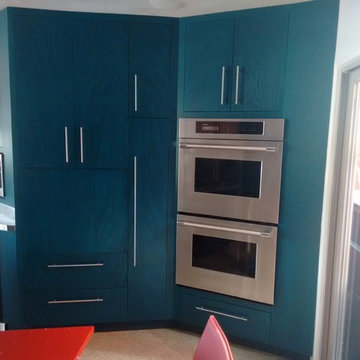
Inspiration for an eclectic l-shaped concrete floor eat-in kitchen remodel in Los Angeles with a single-bowl sink, flat-panel cabinets, blue cabinets, solid surface countertops, metallic backsplash, stainless steel appliances and an island
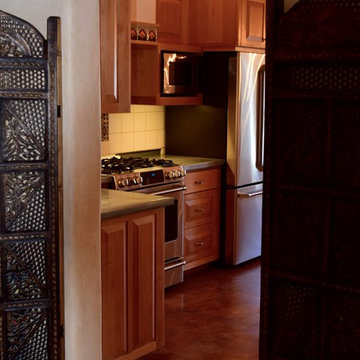
Custom Alder Cabinets with Zinc counter tops. Full tile backsplash with Mexican mosaic tile detail. Under counter lighting and plugstrips. Open book shelves. Stained Concrete floors with Radiant Heat. Stainless steel appliances. Custom dyed plaster.

Inspiration for a large eclectic u-shaped concrete floor and blue floor kitchen remodel in New York with a farmhouse sink, flat-panel cabinets, light wood cabinets, gray backsplash, stainless steel appliances, a peninsula and black countertops
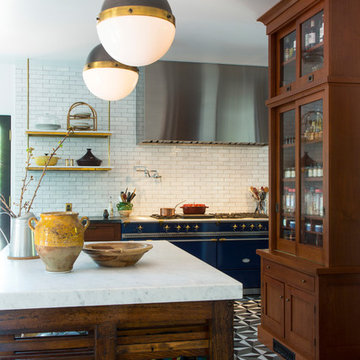
The homeowner is an avid cook and loves her beautiful range. The blue contrasts beautiful with the wood. Photo by Scott Longwinter
Example of a large eclectic l-shaped concrete floor kitchen pantry design in Los Angeles with an undermount sink, shaker cabinets, dark wood cabinets, soapstone countertops, white backsplash, ceramic backsplash, colored appliances and an island
Example of a large eclectic l-shaped concrete floor kitchen pantry design in Los Angeles with an undermount sink, shaker cabinets, dark wood cabinets, soapstone countertops, white backsplash, ceramic backsplash, colored appliances and an island
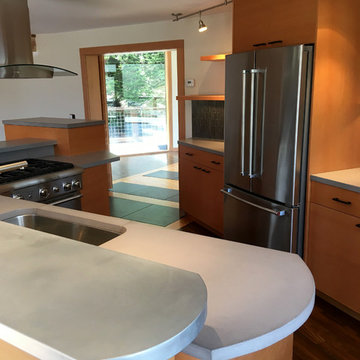
barry peterson
Eclectic l-shaped concrete floor eat-in kitchen photo in San Francisco with flat-panel cabinets, light wood cabinets, zinc countertops, cement tile backsplash and an island
Eclectic l-shaped concrete floor eat-in kitchen photo in San Francisco with flat-panel cabinets, light wood cabinets, zinc countertops, cement tile backsplash and an island
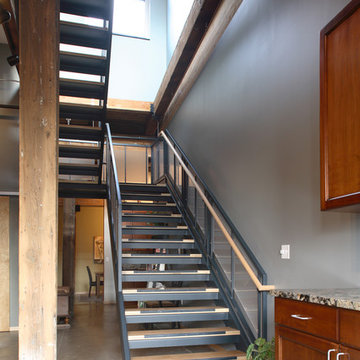
This view is looking up the stairwell to the master suite from the Kitchen
Peter J Sieger Architectural Photography
Large eclectic galley concrete floor eat-in kitchen photo in Minneapolis with a farmhouse sink, recessed-panel cabinets, medium tone wood cabinets, granite countertops, multicolored backsplash, mosaic tile backsplash, stainless steel appliances and no island
Large eclectic galley concrete floor eat-in kitchen photo in Minneapolis with a farmhouse sink, recessed-panel cabinets, medium tone wood cabinets, granite countertops, multicolored backsplash, mosaic tile backsplash, stainless steel appliances and no island
Eclectic Concrete Floor Kitchen Ideas
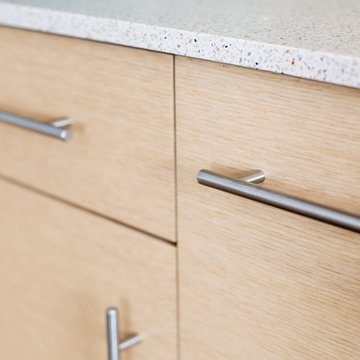
Executive Cabinets
Caesarstone Countertops
Kohler Vault Sink
Amerock Bar Pulls
Mid-sized eclectic l-shaped concrete floor kitchen pantry photo in Dallas with flat-panel cabinets, light wood cabinets, blue backsplash, stainless steel appliances, no island, an undermount sink, quartz countertops and subway tile backsplash
Mid-sized eclectic l-shaped concrete floor kitchen pantry photo in Dallas with flat-panel cabinets, light wood cabinets, blue backsplash, stainless steel appliances, no island, an undermount sink, quartz countertops and subway tile backsplash
9





