Eclectic Concrete Floor Kitchen Ideas
Refine by:
Budget
Sort by:Popular Today
81 - 100 of 642 photos
Item 1 of 3
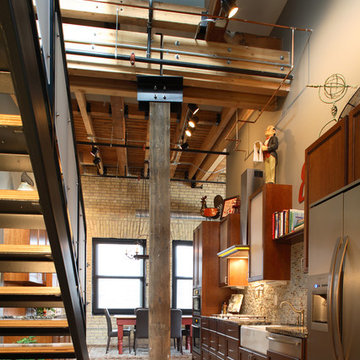
Due to existing structure, the Kitchen is a galley style Kitchen with an eating area at the one end and the stairwell to the master suite. The stair railing stops short of the bottom of the steps so they can be used for visiting with the chef!
Peter J Sieger Architectural Photography
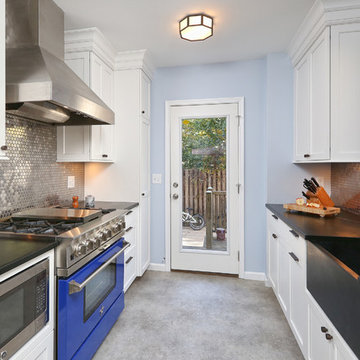
Example of a mid-sized eclectic galley concrete floor enclosed kitchen design in Philadelphia with a farmhouse sink, shaker cabinets, white cabinets, soapstone countertops, metallic backsplash, mosaic tile backsplash, stainless steel appliances and no island
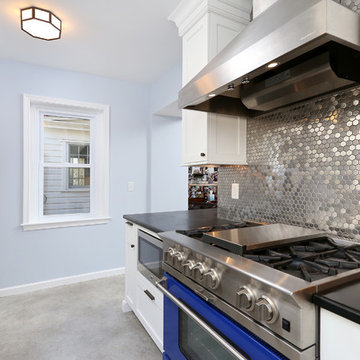
Inspiration for a mid-sized eclectic galley concrete floor enclosed kitchen remodel in Philadelphia with a farmhouse sink, shaker cabinets, white cabinets, soapstone countertops, metallic backsplash, mosaic tile backsplash, stainless steel appliances and no island
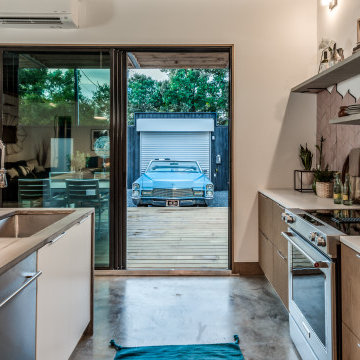
2020 New Construction - Designed + Built + Curated by Steven Allen Designs, LLC - 3 of 5 of the Nouveau Bungalow Series. Inspired by New Mexico Artist Georgia O' Keefe. Featuring Sunset Colors + Vintage Decor + Houston Art + Concrete Countertops + Custom White Oak and White Cabinets + Handcrafted Tile + Frameless Glass + Polished Concrete Floors + Floating Concrete Shelves + 48" Concrete Pivot Door + Recessed White Oak Base Boards + Concrete Plater Walls + Recessed Joist Ceilings + Drop Oak Dining Ceiling + Designer Fixtures and Decor.
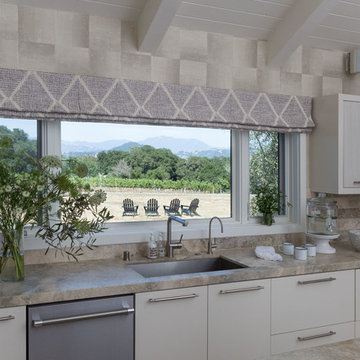
David Duncan Livingston
Open concept kitchen - large eclectic u-shaped concrete floor open concept kitchen idea in San Francisco with an undermount sink, flat-panel cabinets, white cabinets, marble countertops, beige backsplash, stone tile backsplash, stainless steel appliances and an island
Open concept kitchen - large eclectic u-shaped concrete floor open concept kitchen idea in San Francisco with an undermount sink, flat-panel cabinets, white cabinets, marble countertops, beige backsplash, stone tile backsplash, stainless steel appliances and an island
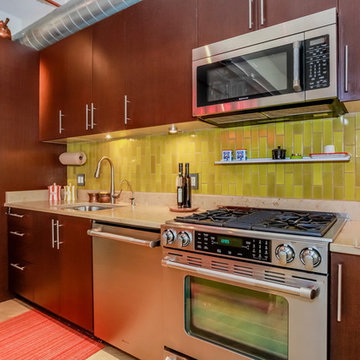
Kitchen - eclectic concrete floor kitchen idea in Los Angeles with an undermount sink, flat-panel cabinets, medium tone wood cabinets, green backsplash, ceramic backsplash and stainless steel appliances
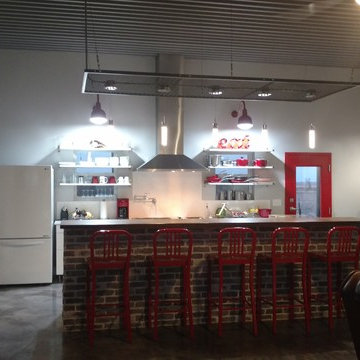
Brick Breakfast Bar, Custom Lighting
Mid-sized eclectic l-shaped concrete floor open concept kitchen photo in Austin with flat-panel cabinets, white cabinets, white backsplash, subway tile backsplash, white appliances, an island, wood countertops and an undermount sink
Mid-sized eclectic l-shaped concrete floor open concept kitchen photo in Austin with flat-panel cabinets, white cabinets, white backsplash, subway tile backsplash, white appliances, an island, wood countertops and an undermount sink
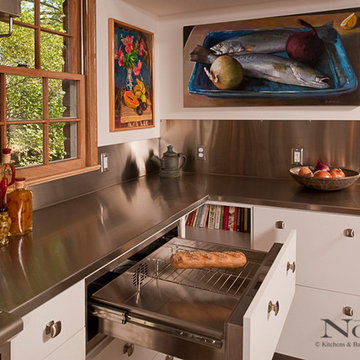
Steven Paul Whitsitt Photography
Inspiration for a large eclectic single-wall concrete floor kitchen remodel in New Orleans with flat-panel cabinets, white cabinets, solid surface countertops, stainless steel appliances and no island
Inspiration for a large eclectic single-wall concrete floor kitchen remodel in New Orleans with flat-panel cabinets, white cabinets, solid surface countertops, stainless steel appliances and no island
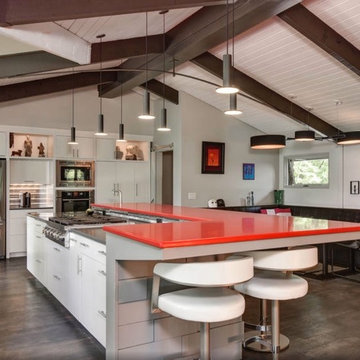
Example of a large eclectic u-shaped concrete floor eat-in kitchen design in Other with a farmhouse sink, flat-panel cabinets, white cabinets, quartz countertops, stainless steel appliances and an island
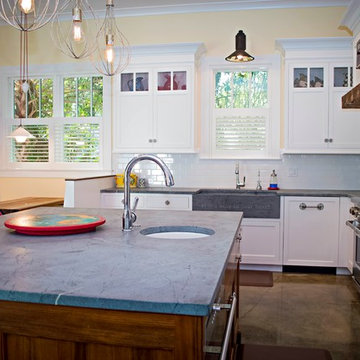
Whyte Photography, Barroca Soapstone Countertops and Sink by Creative Soapstone and Cabinets by Campbell Cabinetry
Inspiration for a mid-sized eclectic l-shaped concrete floor open concept kitchen remodel in Tampa with a farmhouse sink, shaker cabinets, white cabinets, soapstone countertops, white backsplash, subway tile backsplash, stainless steel appliances and an island
Inspiration for a mid-sized eclectic l-shaped concrete floor open concept kitchen remodel in Tampa with a farmhouse sink, shaker cabinets, white cabinets, soapstone countertops, white backsplash, subway tile backsplash, stainless steel appliances and an island
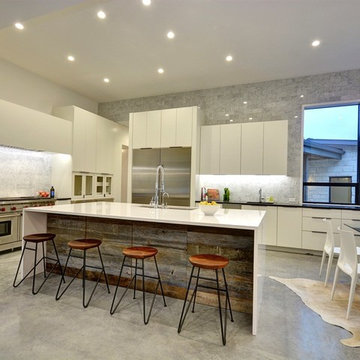
Large eclectic l-shaped concrete floor open concept kitchen photo in Austin with a double-bowl sink, flat-panel cabinets, stainless steel appliances and an island
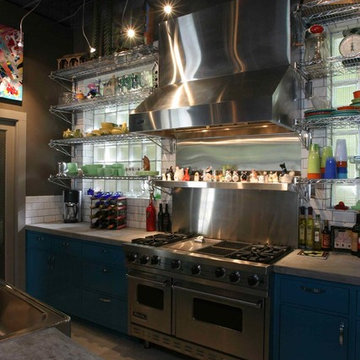
Eat-in kitchen - mid-sized eclectic galley concrete floor eat-in kitchen idea in Houston with a farmhouse sink, flat-panel cabinets, blue cabinets, concrete countertops, stainless steel appliances, white backsplash, ceramic backsplash and an island
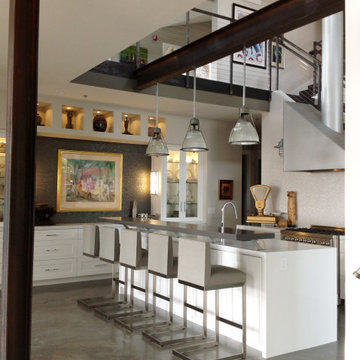
Example of a large eclectic single-wall concrete floor and gray floor enclosed kitchen design in San Francisco with shaker cabinets, white cabinets, quartz countertops, beige backsplash, an island and white countertops
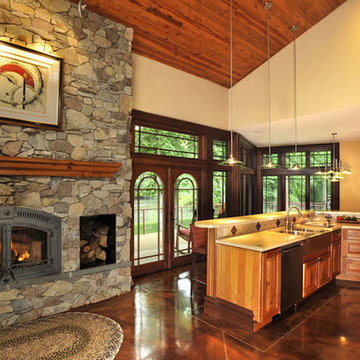
Eclectic l-shaped concrete floor eat-in kitchen photo in Other with a drop-in sink, raised-panel cabinets, medium tone wood cabinets, solid surface countertops, ceramic backsplash, stainless steel appliances and a peninsula
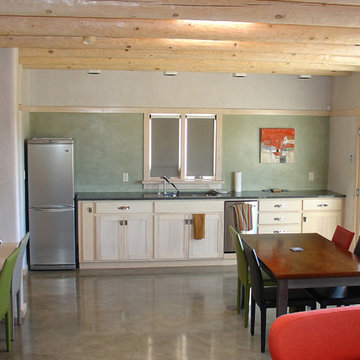
kitchenette and dining room, photo by Thomas Treece
Mid-sized eclectic single-wall concrete floor eat-in kitchen photo in Albuquerque with an undermount sink, shaker cabinets, light wood cabinets, solid surface countertops, stainless steel appliances and no island
Mid-sized eclectic single-wall concrete floor eat-in kitchen photo in Albuquerque with an undermount sink, shaker cabinets, light wood cabinets, solid surface countertops, stainless steel appliances and no island
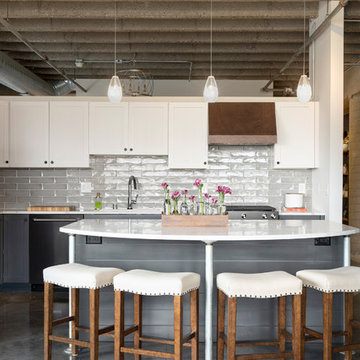
Inspiration for an eclectic l-shaped concrete floor and gray floor open concept kitchen remodel in Minneapolis with an undermount sink, shaker cabinets, gray cabinets, quartz countertops, gray backsplash, ceramic backsplash, black appliances, an island and white countertops
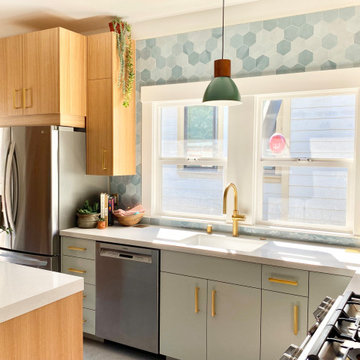
An eclectic kitchen with brass hardware and fixtures in Emeryville, CA. 2022.
Example of a mid-sized eclectic l-shaped concrete floor and gray floor kitchen design in San Francisco with a single-bowl sink, flat-panel cabinets, blue cabinets, quartz countertops, blue backsplash, ceramic backsplash, stainless steel appliances and white countertops
Example of a mid-sized eclectic l-shaped concrete floor and gray floor kitchen design in San Francisco with a single-bowl sink, flat-panel cabinets, blue cabinets, quartz countertops, blue backsplash, ceramic backsplash, stainless steel appliances and white countertops
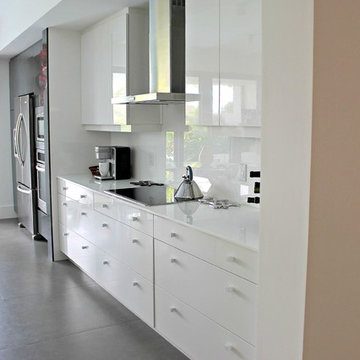
Eat-in kitchen - mid-sized eclectic single-wall concrete floor and gray floor eat-in kitchen idea in Miami with flat-panel cabinets, white cabinets, white backsplash, glass sheet backsplash and stainless steel appliances
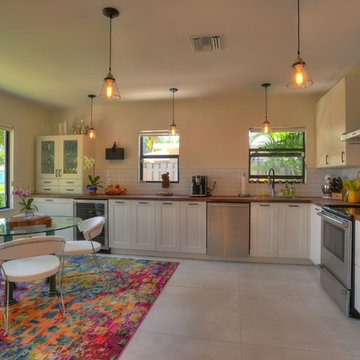
Open concept kitchen - large eclectic l-shaped concrete floor and gray floor open concept kitchen idea in Miami with a drop-in sink, shaker cabinets, white cabinets, wood countertops, white backsplash, subway tile backsplash, stainless steel appliances, no island and brown countertops
Eclectic Concrete Floor Kitchen Ideas
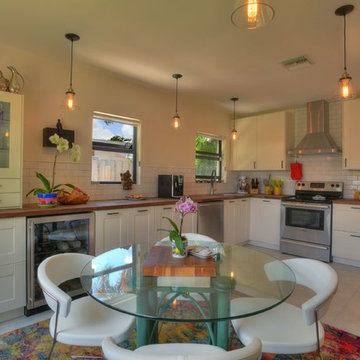
Example of a large eclectic l-shaped concrete floor and gray floor open concept kitchen design in Miami with a drop-in sink, shaker cabinets, white cabinets, wood countertops, white backsplash, subway tile backsplash, stainless steel appliances, no island and brown countertops
5





