Eclectic Concrete Floor Kitchen Ideas
Refine by:
Budget
Sort by:Popular Today
121 - 140 of 642 photos
Item 1 of 3
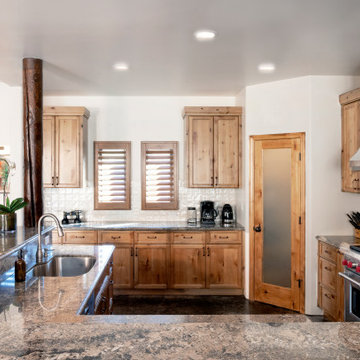
Mid-sized eclectic concrete floor and gray floor open concept kitchen photo in Los Angeles with an undermount sink, shaker cabinets, medium tone wood cabinets, granite countertops, white backsplash, porcelain backsplash, stainless steel appliances, an island and gray countertops
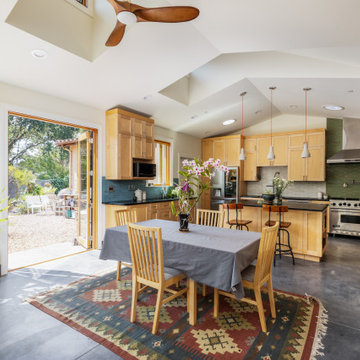
Whole-house remodel and addition. Our clients love gardening and bought this house for its unusually large yard and privacy. We added a large family room, kitchen and master suite which are all designed to feel surrounded by the garden, and to create good outdoor places, while not intruding too much into the garden.
Sightlines through the house are an important driver of the design. High clerestory windows of several types give a sense of connection to the sky as well, and integrate with vaulted ceilings of various shapes.
The house is a mix of styles and types of materials, full of color and whimsy. Saikley Architects worked closely with the clients to shape the space and to allow for the clients’ choices beautiful materials inside and outside. The house is heated by a radiant hydronic system.

Loft kitchen and dining area. Shaker-style dark brown cabinetry contrasts with the gold-green wall paint color in the dining area and repeated on the kitchen wall. A kitchen cart on wheels acts as an island, with two metal stools for seating. Marble countertops and backsplash tone with the stainless steel appliances. A clever sliding wall conceals the stacked laundry machines.
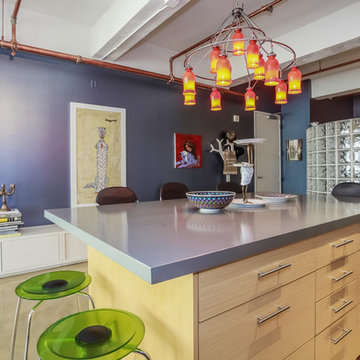
Example of an eclectic concrete floor kitchen design in Los Angeles with an undermount sink, flat-panel cabinets, medium tone wood cabinets, zinc countertops, green backsplash, ceramic backsplash, stainless steel appliances and an island
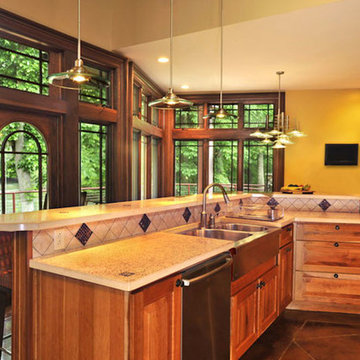
Eat-in kitchen - eclectic l-shaped concrete floor eat-in kitchen idea in Other with a drop-in sink, raised-panel cabinets, medium tone wood cabinets, solid surface countertops, ceramic backsplash, stainless steel appliances and a peninsula
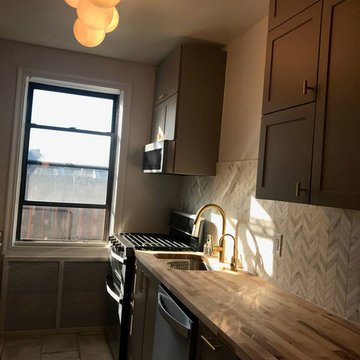
To accomplish all of her design goals though, Jenny needed help. “I don’t have the patience to measure or figure out dimensions. Plus, I have a toddler and a full-time job at a tech start up. I just wanted someone to do it all for me,” she explains. Originally, she and her sister used IKEA’s design service, but found that process time consuming and confusing. In fact, the IKEA planner had issues with IKEA’s software during the design process, which delayed the project. “So, I found IKD and immediately signed up,” she says, adding that she worked with IKD on designs at night while her baby was asleep. And while the design process took months, for that reason, Jenny concludes that, “Paulina at IKD was amazing, was so responsive and answered all my questions!”
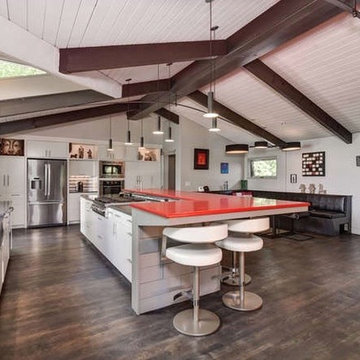
Eat-in kitchen - large eclectic u-shaped concrete floor eat-in kitchen idea in Other with a farmhouse sink, flat-panel cabinets, white cabinets, quartz countertops, stainless steel appliances, an island and red countertops
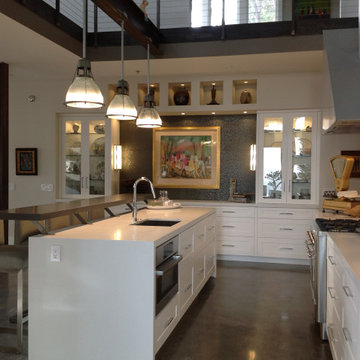
Inspiration for a large eclectic single-wall concrete floor and gray floor enclosed kitchen remodel in San Francisco with shaker cabinets, white cabinets, quartz countertops, beige backsplash, an island and white countertops
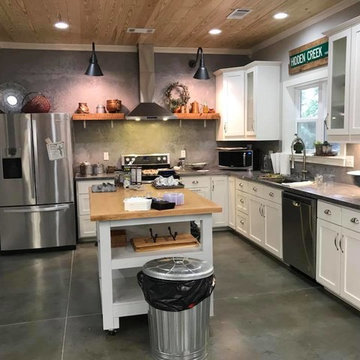
A new art studio and shed out back turned into a nice 2200 square foot working studio and gallery that opened in 2017. Floors are scored concrete, sealed unstained, but finished with a wax coating. All ideas came from Houzz including the 40 ft back porch that featured corrugated tin on the walls and rocking chairs from the local Amish.
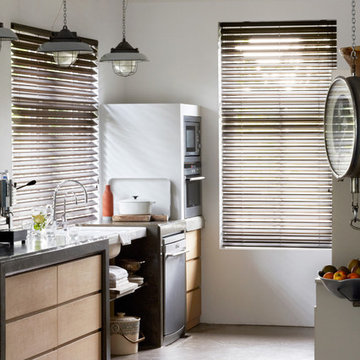
Gently filter light with easy to use, butterfly blinds.
Enclosed kitchen - mid-sized eclectic galley concrete floor and gray floor enclosed kitchen idea in Boston with a drop-in sink, flat-panel cabinets, light wood cabinets, solid surface countertops, stainless steel appliances and no island
Enclosed kitchen - mid-sized eclectic galley concrete floor and gray floor enclosed kitchen idea in Boston with a drop-in sink, flat-panel cabinets, light wood cabinets, solid surface countertops, stainless steel appliances and no island
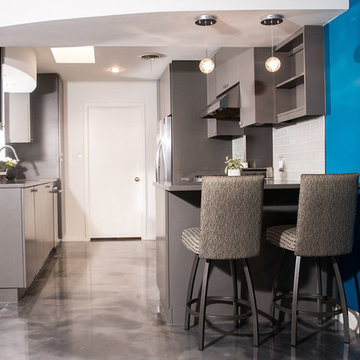
Sophie Epton Photography
Mid-sized eclectic u-shaped concrete floor and gray floor eat-in kitchen photo in Austin with an undermount sink, flat-panel cabinets, gray cabinets, quartz countertops, gray backsplash, glass tile backsplash, stainless steel appliances and a peninsula
Mid-sized eclectic u-shaped concrete floor and gray floor eat-in kitchen photo in Austin with an undermount sink, flat-panel cabinets, gray cabinets, quartz countertops, gray backsplash, glass tile backsplash, stainless steel appliances and a peninsula

Stunning remodel with major transformation. This Client had no fear, and the results were brilliant. Take a look!
Inspiration for a large eclectic concrete floor, gray floor and wood ceiling kitchen remodel in Sacramento with an undermount sink, flat-panel cabinets, green cabinets, quartzite countertops, black backsplash, porcelain backsplash, black appliances, two islands and black countertops
Inspiration for a large eclectic concrete floor, gray floor and wood ceiling kitchen remodel in Sacramento with an undermount sink, flat-panel cabinets, green cabinets, quartzite countertops, black backsplash, porcelain backsplash, black appliances, two islands and black countertops
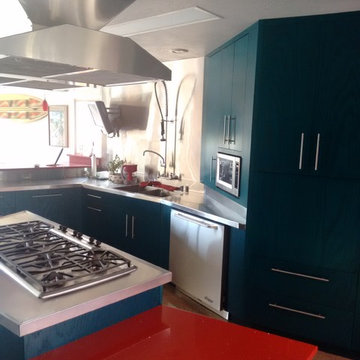
Example of an eclectic l-shaped concrete floor eat-in kitchen design in Los Angeles with a single-bowl sink, flat-panel cabinets, blue cabinets, solid surface countertops, metallic backsplash, stainless steel appliances and an island
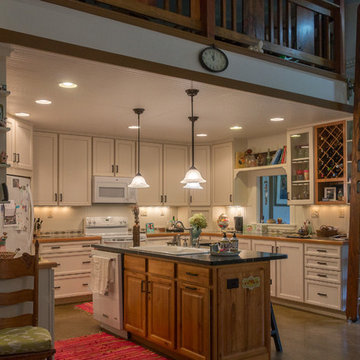
We built the original, multi-sided Deltec home for this client in 2009. After a few years, they asked us to add on a traditionally-constructed expansion of two stories, plus 3 third-story tower. Over time, we've constructed a pottery/art studio, a kiln house, storage building, and most recently, a 1,200 sq. ft. Deltec shop to house tools for the owner’s hobby—welding. The secluded compound is far, far off the beaten path, at the end of a one-lane mountain road. Their retirement lifestyle and decorating tastes are traditional casual.
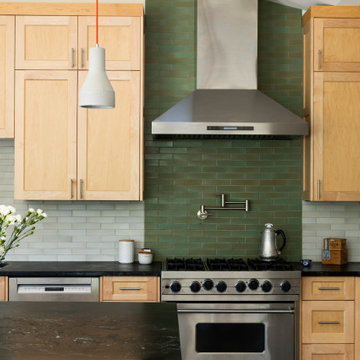
Whole-house remodel and addition. Our clients love gardening and bought this house for its unusually large yard and privacy. We added a large family room, kitchen and master suite which are all designed to feel surrounded by the garden, and to create good outdoor places, while not intruding too much into the garden.
Sightlines through the house are an important driver of the design. High clerestory windows of several types give a sense of connection to the sky as well, and integrate with vaulted ceilings of various shapes.
The house is a mix of styles and types of materials, full of color and whimsy. Saikley Architects worked closely with the clients to shape the space and to allow for the clients’ choices beautiful materials inside and outside. The house is heated by a radiant hydronic system.
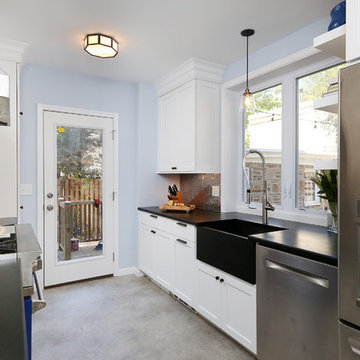
Mid-sized eclectic galley concrete floor enclosed kitchen photo in Philadelphia with a farmhouse sink, shaker cabinets, white cabinets, soapstone countertops, metallic backsplash, mosaic tile backsplash, stainless steel appliances and no island
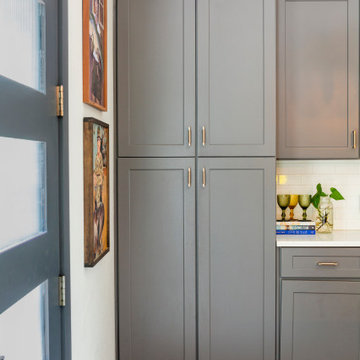
Updated a simple builder Kitchen with a little paint, brass cabinet hardware and a vintage rug
Inspiration for a mid-sized eclectic galley concrete floor and gray floor open concept kitchen remodel in Austin with shaker cabinets, gray cabinets, quartz countertops, white backsplash, ceramic backsplash, stainless steel appliances, an island and white countertops
Inspiration for a mid-sized eclectic galley concrete floor and gray floor open concept kitchen remodel in Austin with shaker cabinets, gray cabinets, quartz countertops, white backsplash, ceramic backsplash, stainless steel appliances, an island and white countertops
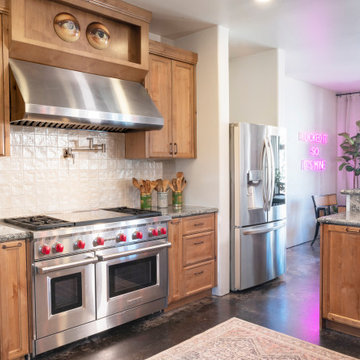
Open concept kitchen - mid-sized eclectic concrete floor and gray floor open concept kitchen idea in Los Angeles with an undermount sink, shaker cabinets, medium tone wood cabinets, granite countertops, white backsplash, porcelain backsplash, stainless steel appliances, an island and gray countertops
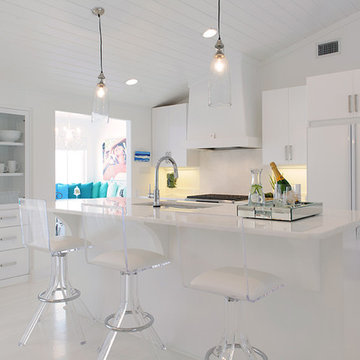
Kitchen - mid-sized eclectic concrete floor kitchen idea in Birmingham with glass-front cabinets, white cabinets, white backsplash, white appliances and an island
Eclectic Concrete Floor Kitchen Ideas
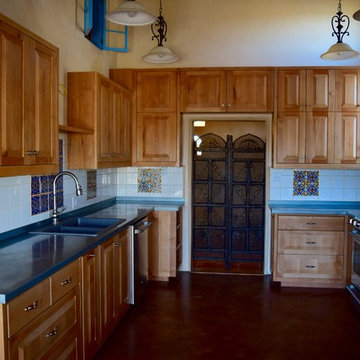
Custom Alder Cabinets with Zinc counter tops. Full tile backsplash with Mexican mosaic tile detail. Under counter lighting and plugstrips. Open book shelves. Stained Concrete floors with Radiant Heat. Stainless steel appliances. Custom dyed plaster.
7





