Eclectic Concrete Floor Kitchen Ideas
Refine by:
Budget
Sort by:Popular Today
101 - 120 of 642 photos
Item 1 of 3
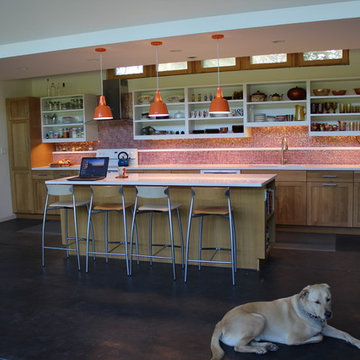
Eat-in kitchen - mid-sized eclectic galley concrete floor and black floor eat-in kitchen idea in Chicago with an undermount sink, shaker cabinets, medium tone wood cabinets, quartz countertops, orange backsplash, mosaic tile backsplash, white appliances and an island
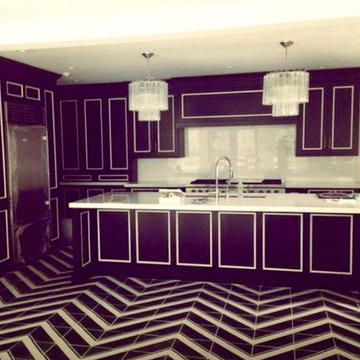
Eat-in kitchen - large eclectic u-shaped concrete floor eat-in kitchen idea in Boston with an undermount sink, recessed-panel cabinets, black cabinets, quartz countertops, white backsplash, glass tile backsplash, paneled appliances and an island

The juxtaposition of soft texture and feminine details against hard metal and concrete finishes. Elements of floral wallpaper, paper lanterns, and abstract art blend together to create a sense of warmth. Soaring ceilings are anchored by thoughtfully curated and well placed furniture pieces. The perfect home for two.
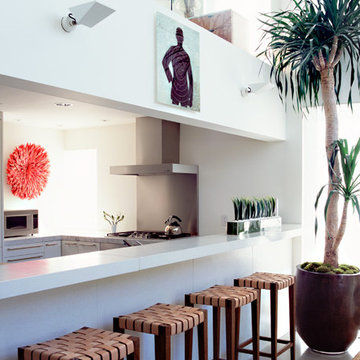
A juju hat adds a punch of hot color to this galley kitchen with leather wrapped bar stools from Espasso.
Mid-sized eclectic l-shaped concrete floor enclosed kitchen photo in New York with white cabinets, marble countertops, white backsplash, stainless steel appliances and an island
Mid-sized eclectic l-shaped concrete floor enclosed kitchen photo in New York with white cabinets, marble countertops, white backsplash, stainless steel appliances and an island
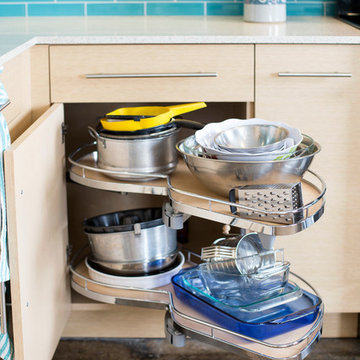
Executive Cabinets
Caesarstone Countertops
Kohler Vault Sink
Amerock Bar Pulls
Mid-sized eclectic l-shaped concrete floor kitchen pantry photo in Dallas with flat-panel cabinets, light wood cabinets, blue backsplash, stainless steel appliances, no island, an undermount sink, quartz countertops and subway tile backsplash
Mid-sized eclectic l-shaped concrete floor kitchen pantry photo in Dallas with flat-panel cabinets, light wood cabinets, blue backsplash, stainless steel appliances, no island, an undermount sink, quartz countertops and subway tile backsplash
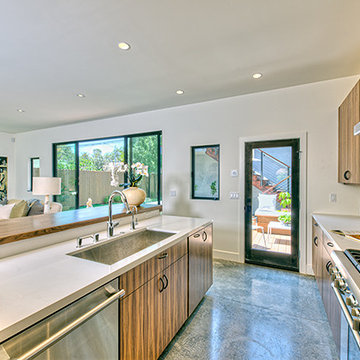
Mid-sized eclectic galley concrete floor open concept kitchen photo in Los Angeles with a single-bowl sink, flat-panel cabinets, medium tone wood cabinets, quartz countertops, white backsplash, stone slab backsplash, stainless steel appliances and an island
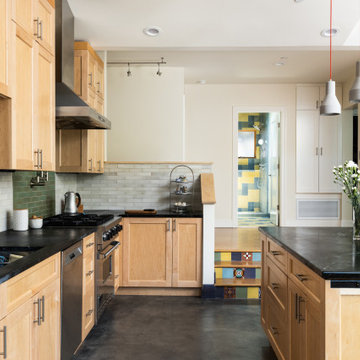
Whole-house remodel and addition. Our clients love gardening and bought this house for its unusually large yard and privacy. We added a large family room, kitchen and master suite which are all designed to feel surrounded by the garden, and to create good outdoor places, while not intruding too much into the garden.
Sightlines through the house are an important driver of the design. High clerestory windows of several types give a sense of connection to the sky as well, and integrate with vaulted ceilings of various shapes.
The house is a mix of styles and types of materials, full of color and whimsy. Saikley Architects worked closely with the clients to shape the space and to allow for the clients’ choices beautiful materials inside and outside. The house is heated by a radiant hydronic system.
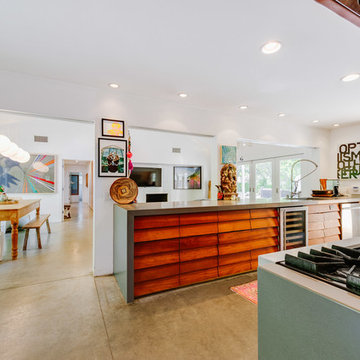
Open concept kitchen - mid-sized eclectic galley concrete floor open concept kitchen idea in Los Angeles with stainless steel appliances, a double-bowl sink, louvered cabinets, medium tone wood cabinets and solid surface countertops
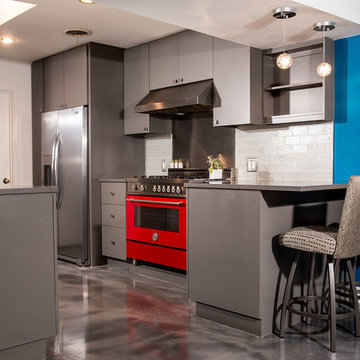
An
Eclectic
Kitchen
Sophie Epton Photography
Mid-sized eclectic u-shaped concrete floor and gray floor eat-in kitchen photo in Austin with an undermount sink, flat-panel cabinets, gray cabinets, quartz countertops, gray backsplash, glass tile backsplash, stainless steel appliances and a peninsula
Mid-sized eclectic u-shaped concrete floor and gray floor eat-in kitchen photo in Austin with an undermount sink, flat-panel cabinets, gray cabinets, quartz countertops, gray backsplash, glass tile backsplash, stainless steel appliances and a peninsula
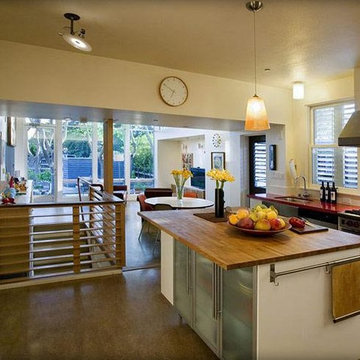
2009 AIA National, Re-Green Housing Award
The spacious kitchen with butcher block center island is the hub of the house connecting the antique house with its new 'greener' addition and open living space.
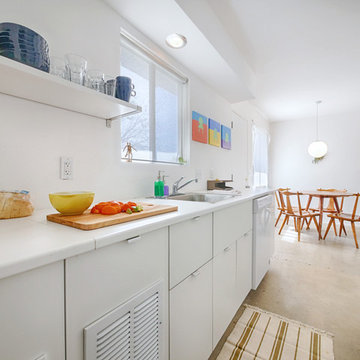
ABODE IMAGE
Example of a small eclectic galley concrete floor kitchen design in Other with white appliances
Example of a small eclectic galley concrete floor kitchen design in Other with white appliances
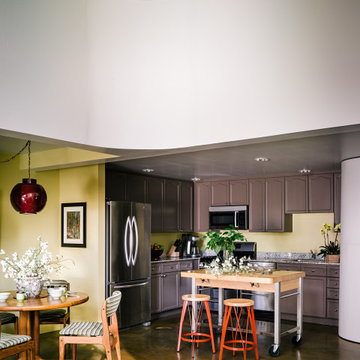
Loft kitchen and dining area. Shaker-style dark brown cabinetry contrasts with the gold-green wall paint color in the dining area and repeated on the kitchen wall. A kitchen cart on wheels acts as an island, with two metal stools for seating. Marble countertops and backsplash tone with the stainless steel appliances. A sliding wall conceals the laundry area.
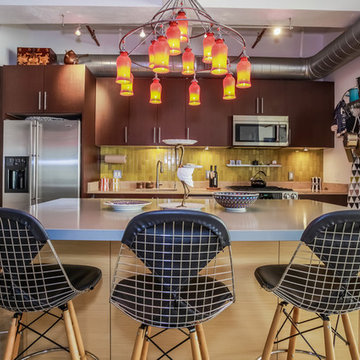
Eclectic concrete floor kitchen photo in Los Angeles with an undermount sink, flat-panel cabinets, medium tone wood cabinets, zinc countertops, green backsplash, ceramic backsplash, stainless steel appliances and an island
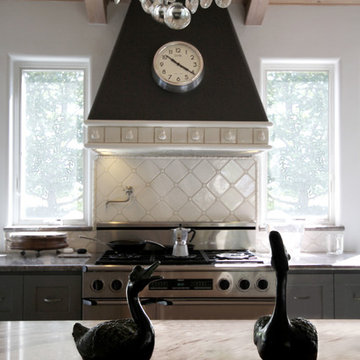
This exquisite modern home showcases both new and collected pieces throughout. The black and white walls and ceilings are remarkably stunning a lure your eye in.
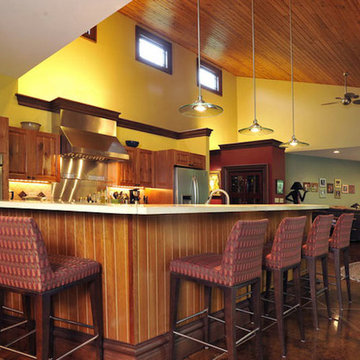
Example of an eclectic l-shaped concrete floor eat-in kitchen design in Other with a drop-in sink, raised-panel cabinets, medium tone wood cabinets, solid surface countertops, ceramic backsplash, stainless steel appliances and a peninsula
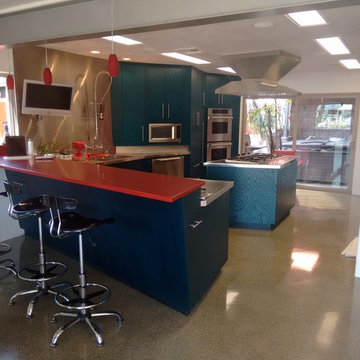
Eat-in kitchen - eclectic l-shaped concrete floor eat-in kitchen idea in Los Angeles with a single-bowl sink, flat-panel cabinets, blue cabinets, solid surface countertops, metallic backsplash, stainless steel appliances and an island
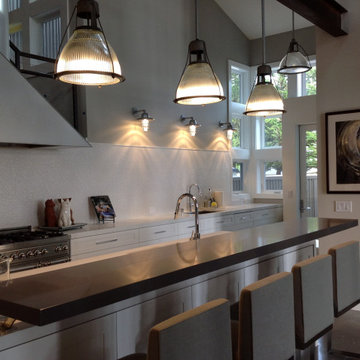
Enclosed kitchen - large eclectic single-wall concrete floor and gray floor enclosed kitchen idea in San Francisco with shaker cabinets, white cabinets, quartz countertops, beige backsplash, an island and white countertops
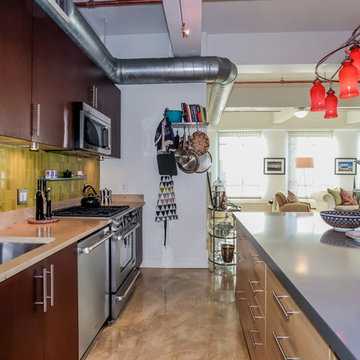
Eclectic concrete floor kitchen photo in Los Angeles with an undermount sink, flat-panel cabinets, medium tone wood cabinets, green backsplash, ceramic backsplash, stainless steel appliances and an island
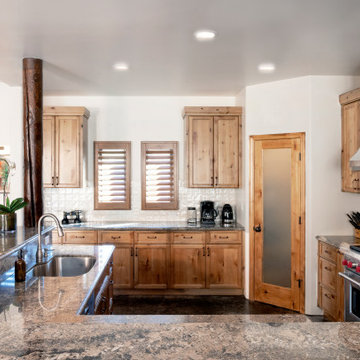
Mid-sized eclectic concrete floor and gray floor open concept kitchen photo in Los Angeles with an undermount sink, shaker cabinets, medium tone wood cabinets, granite countertops, white backsplash, porcelain backsplash, stainless steel appliances, an island and gray countertops
Eclectic Concrete Floor Kitchen Ideas
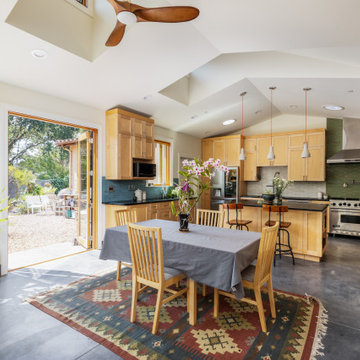
Whole-house remodel and addition. Our clients love gardening and bought this house for its unusually large yard and privacy. We added a large family room, kitchen and master suite which are all designed to feel surrounded by the garden, and to create good outdoor places, while not intruding too much into the garden.
Sightlines through the house are an important driver of the design. High clerestory windows of several types give a sense of connection to the sky as well, and integrate with vaulted ceilings of various shapes.
The house is a mix of styles and types of materials, full of color and whimsy. Saikley Architects worked closely with the clients to shape the space and to allow for the clients’ choices beautiful materials inside and outside. The house is heated by a radiant hydronic system.
6





