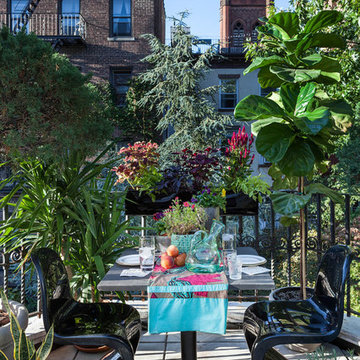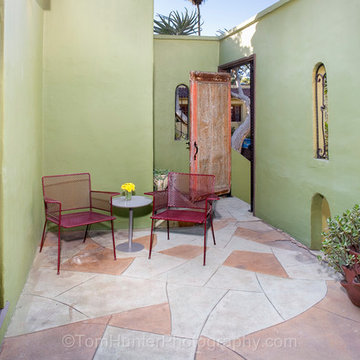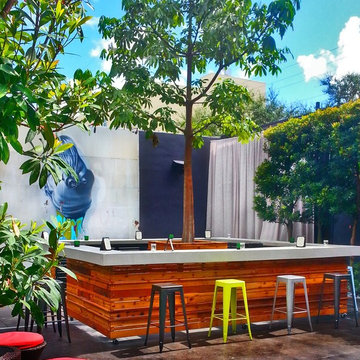Refine by:
Budget
Sort by:Popular Today
41 - 60 of 693 photos
Item 1 of 3
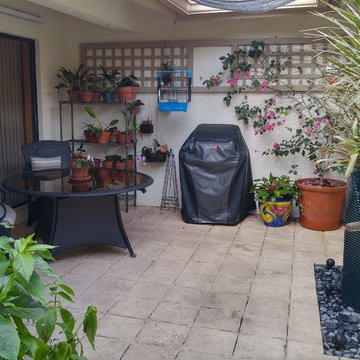
This leftover space provides a cozy setting for outdoor eating, barbeque, and orchid culture. Drainage, irrigation, and night lighting are artfully concealed.
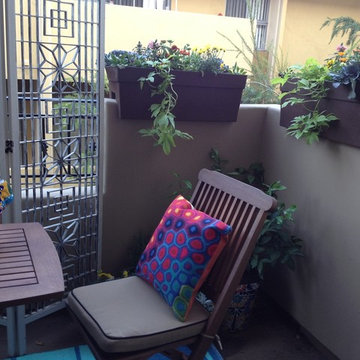
A tiny patio with both a privacy screen and a trellised vine for privacy. Self watering balcony planter boxes, a dark wood bistro set and accessories in bright colors complete the garden.
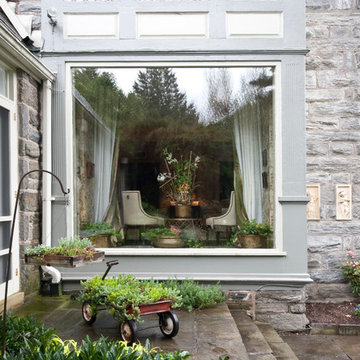
Outside looking in to this Eclectic seating venue.
Inspiration for a small eclectic partial sun courtyard stone outdoor sport court in Philadelphia for spring.
Inspiration for a small eclectic partial sun courtyard stone outdoor sport court in Philadelphia for spring.
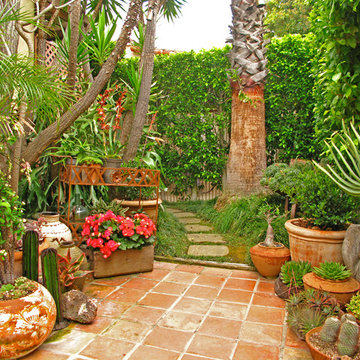
Example of a mid-sized eclectic courtyard tile patio container garden design in Los Angeles with no cover
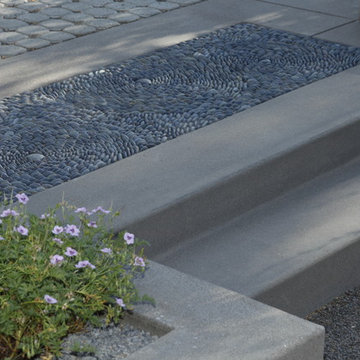
Acid etched concrete steps with inset Mexican pebbles into courtyard from permeable paver driveway.
Photographer: Tim Holmes
Inspiration for a mid-sized eclectic courtyard concrete paver garden path in Portland.
Inspiration for a mid-sized eclectic courtyard concrete paver garden path in Portland.
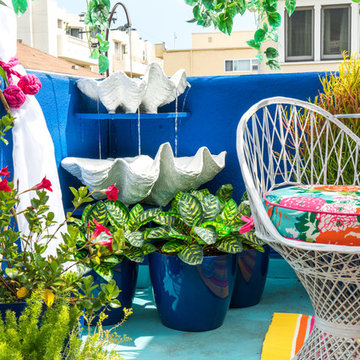
When I couldn’t find any wall fountains that met the weight limit and didn’t look like tombstones, My husband created this corner fountain out of copper tubing and two faux clamshells that he coated in pool paint.
Photo © Bethany Nauert
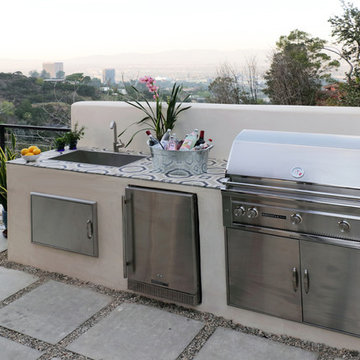
Construction by: SoCal Contractor
Interior Design by: Lori Dennis Inc
Photography by: Roy Yerushalmi
Example of a mid-sized eclectic courtyard concrete paver patio kitchen design in Los Angeles with no cover
Example of a mid-sized eclectic courtyard concrete paver patio kitchen design in Los Angeles with no cover
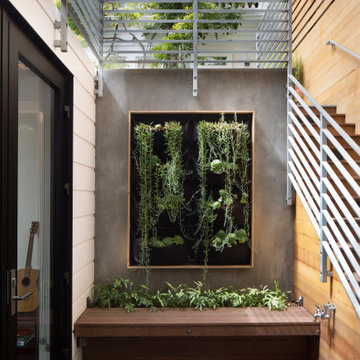
Paul Dyer Photography
Patio vertical garden - eclectic courtyard stone patio vertical garden idea in San Francisco
Patio vertical garden - eclectic courtyard stone patio vertical garden idea in San Francisco
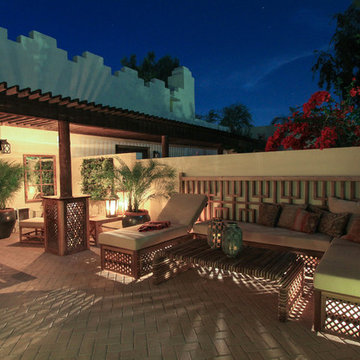
Patio vertical garden - mid-sized eclectic courtyard brick patio vertical garden idea in Phoenix with a roof extension
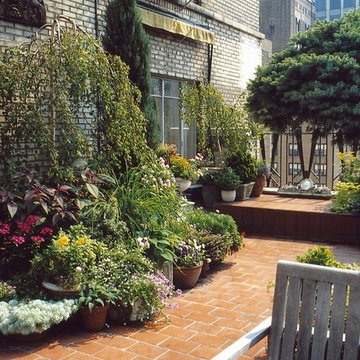
Photo of a large eclectic shade courtyard brick garden path in New York for spring.
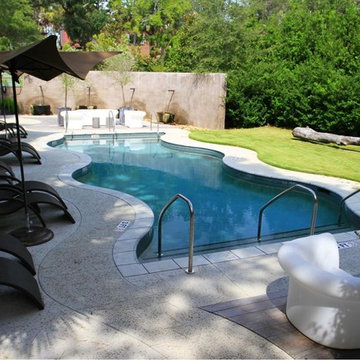
This project was designed by architect and developer of Cypress Pointe, Mitch LaPlante. To quote Mitch, "Nature is the inspiration for this pool and water feature design. The Tranquility Garden Pool is nestled quietly within grand oaks and large pine trees, orchestrated to blend into its surrounding. The curvature of the pool reflects the pattern waves leave on the beach as they wash ashore and the cascading water features are a nod the to the waterways that surround Kiawah Island, South Carolina. The pool and deck were built by Aqua Blue Pools. Water features installed by Aqua Blue Pools. The interior finish is French Silver Aggregate, the waterline tile is 1'x1" Fujiwah Albi, deck is a combination of Ipe wood and the pool coping is pre-cast concrete.
Photo Credit: Clint Fore
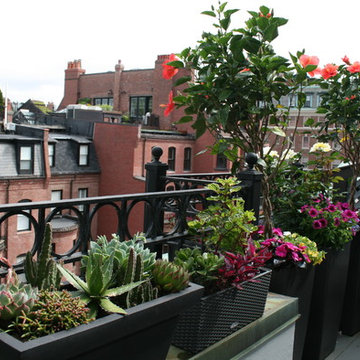
Roof top gardens overlooking Boston's Back Bay. Here, braided stem hibiscus lean into the view. Succulents and cactus stand up to the harsh summer winds and heat generated on the roof deck.
Garden Mates, LLC
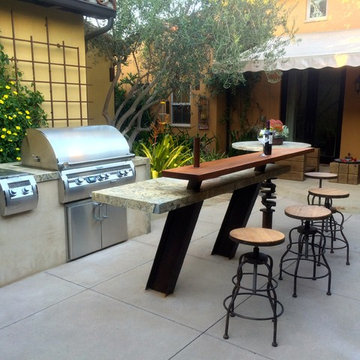
Amelia B Lima
Inspiration for an eclectic courtyard concrete patio remodel in San Diego with an awning
Inspiration for an eclectic courtyard concrete patio remodel in San Diego with an awning
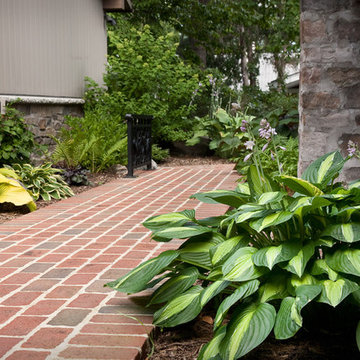
Brick walk with specimen hosta including 'Striptease'.
Westhauser Photography
This is an example of a mid-sized eclectic partial sun courtyard brick garden path in Milwaukee for summer.
This is an example of a mid-sized eclectic partial sun courtyard brick garden path in Milwaukee for summer.
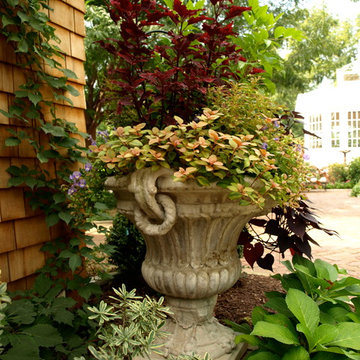
Marti Neely, APLD
This is an example of a mid-sized eclectic shade courtyard brick outdoor sport court in Omaha for summer.
This is an example of a mid-sized eclectic shade courtyard brick outdoor sport court in Omaha for summer.
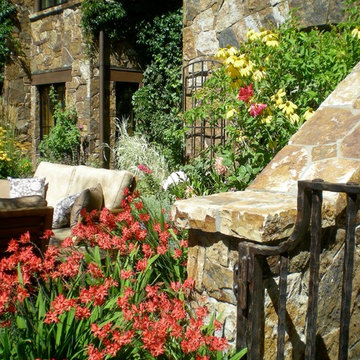
Bright fall, perennial garden framing seating area and iron gate, patio, stone patio, outdoor furniture, stone house, stone stairs, red flowers, iron trellis, summer garden
Eclectic Courtyard Design Ideas
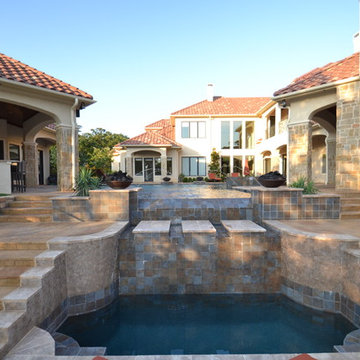
This Eclectic inspired home centers around the courtyard water feature. This feature was not designed to be subtle. Low profile focal points were required from views coming in all directions. The primary view from the entry provides a view down the center of Cannon jets and fire bowls over the vanishing edge. The reflective vanishing edge spa and led lights added to the visual accents. Floating steps connect the pool deck to the spa as well as floating pads cross the infinity two tiered basin. This allows minimal steps from cabana to porch terraces. The lower terrace captures the view as the water cascades down the copper spill edges. Pool barstools provide additional seating in the water adjacent to the cabana. Access was so difficult the pool shell was completed before the house foundation was started, The home changed owners at the framing stage and the selling point of this home was the courtyard water feature. Project designed by Mike Farley. Check out Mike's Reference Site at FarleyPoolDesigns.com
3












