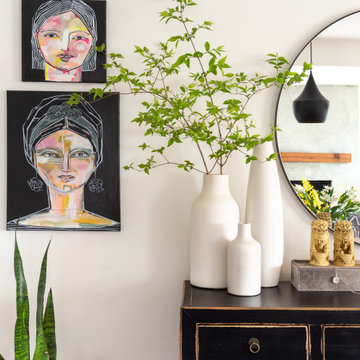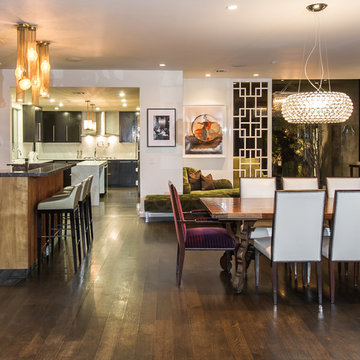Eclectic Dining Room with White Walls Ideas
Refine by:
Budget
Sort by:Popular Today
121 - 140 of 3,310 photos
Item 1 of 3
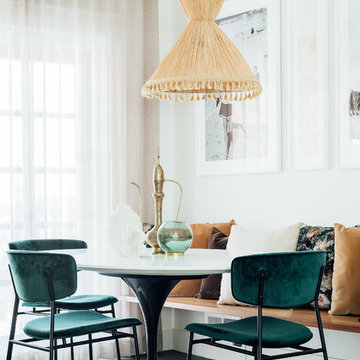
Great room - small eclectic dark wood floor great room idea in Salt Lake City with white walls
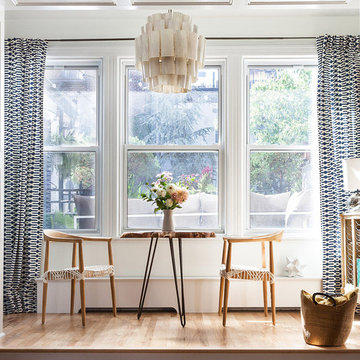
Photo by Seth Caplan
Example of a small eclectic light wood floor and beige floor kitchen/dining room combo design in New York with white walls
Example of a small eclectic light wood floor and beige floor kitchen/dining room combo design in New York with white walls
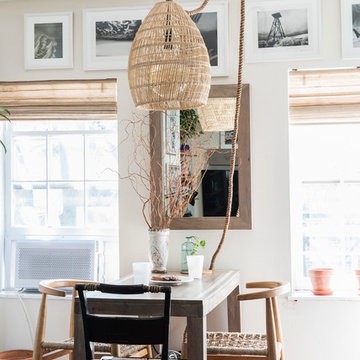
Dining room - eclectic medium tone wood floor and brown floor dining room idea in New York with white walls
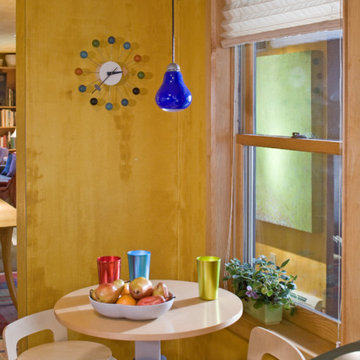
Inspiration for an eclectic dining room remodel in Other with white walls
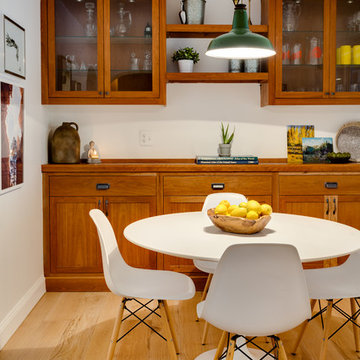
James Stewart
Mid-sized eclectic light wood floor enclosed dining room photo in Phoenix with white walls
Mid-sized eclectic light wood floor enclosed dining room photo in Phoenix with white walls
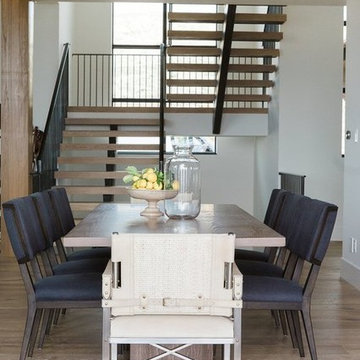
Shop the Look, See the Photo Tour here: https://www.studio-mcgee.com/studioblog/2017/4/24/promontory-project-great-room-kitchen?rq=Promontory%20Project%3A
Watch the Webisode: https://www.studio-mcgee.com/studioblog/2017/4/21/promontory-project-webisode?rq=Promontory%20Project%3A
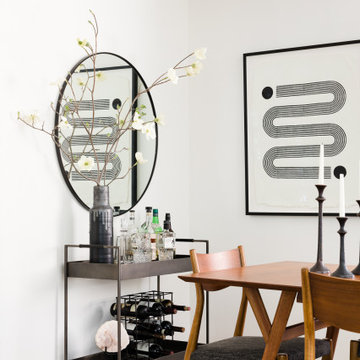
Example of a small eclectic dark wood floor and brown floor enclosed dining room design in Los Angeles with white walls and no fireplace
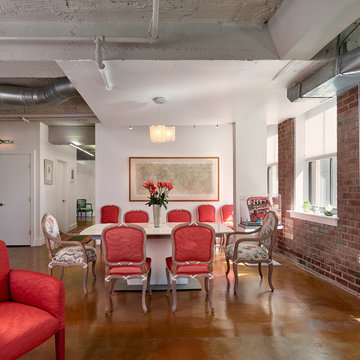
Anice Hoachlander, Hoachlander Davis Photography
Great room - mid-sized eclectic concrete floor great room idea in DC Metro with white walls and no fireplace
Great room - mid-sized eclectic concrete floor great room idea in DC Metro with white walls and no fireplace
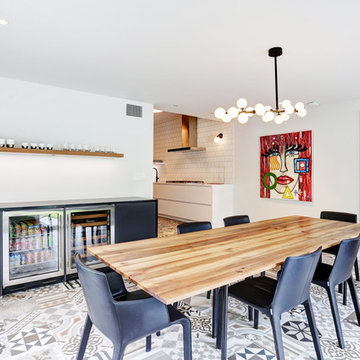
Mid-sized eclectic porcelain tile enclosed dining room photo in Miami with white walls and no fireplace
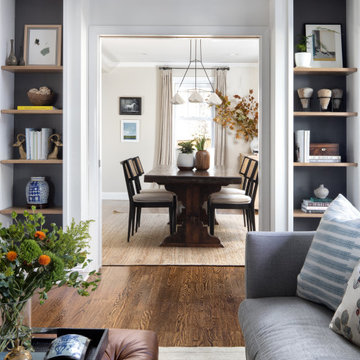
Inspiration for an eclectic brown floor dining room remodel in DC Metro with white walls
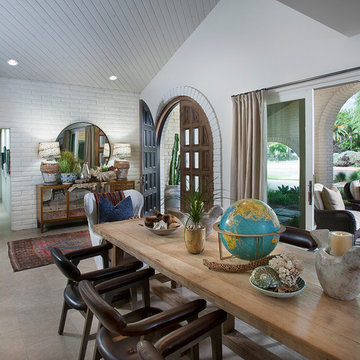
This Paradise Valley stunner was a down-to-the-studs renovation. The owner, a successful business woman and owner of Bungalow Scottsdale -- a fabulous furnishings store, had a very clear vision. DW's mission was to re-imagine the 1970's solid block home into a modern and open place for a family of three. The house initially was very compartmentalized including lots of small rooms and too many doors to count. With a mantra of simplify, simplify, simplify, Architect CP Drewett began to look for the hidden order to craft a space that lived well.
This residence is a Moroccan world of white topped with classic Morrish patterning and finished with the owner's fabulous taste. The kitchen was established as the home's center to facilitate the owner's heart and swagger for entertaining. The public spaces were reimagined with a focus on hospitality. Practicing great restraint with the architecture set the stage for the owner to showcase objects in space. Her fantastic collection includes a glass-top faux elephant tusk table from the set of the infamous 80's television series, Dallas.
It was a joy to create, collaborate, and now celebrate this amazing home.
Project Details:
Architecture: C.P. Drewett, AIA, NCARB; Drewett Works, Scottsdale, AZ
Interior Selections: Linda Criswell, Bungalow Scottsdale, Scottsdale, AZ
Photography: Dino Tonn, Scottsdale, AZ
Featured in: Phoenix Home and Garden, June 2015, "Eclectic Remodel", page 87.
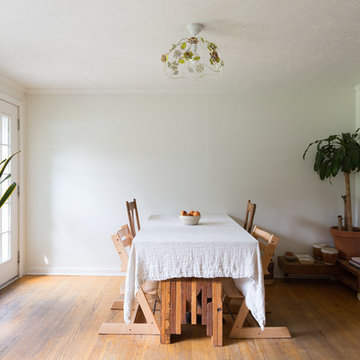
Photo: Jessica Cain © 2017 Houzz
Eclectic dining room photo in Kansas City with white walls
Eclectic dining room photo in Kansas City with white walls
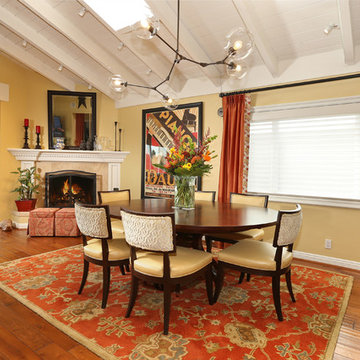
We were hired to select all new fabric, space planning, lighting, and paint colors in this three-story home. Our client decided to do a remodel and to install an elevator to be able to reach all three levels in their forever home located in Redondo Beach, CA.
We selected close to 200 yards of fabric to tell a story and installed all new window coverings, and reupholstered all the existing furniture. We mixed colors and textures to create our traditional Asian theme.
We installed all new LED lighting on the first and second floor with either tracks or sconces. We installed two chandeliers, one in the first room you see as you enter the home and the statement fixture in the dining room reminds me of a cherry blossom.
We did a lot of spaces planning and created a hidden office in the family room housed behind bypass barn doors. We created a seating area in the bedroom and a conversation area in the downstairs.
I loved working with our client. She knew what she wanted and was very easy to work with. We both expanded each other's horizons.
Tom Queally Photography
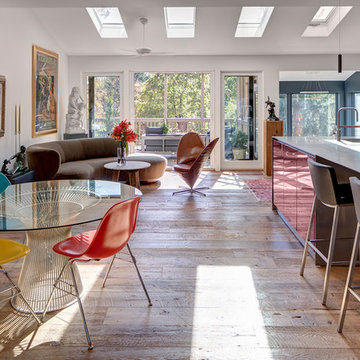
The main space was renovated and opened up to include the kitchen, dining room and living room. The floors are rustic wide plank wood. The island is topped with stainless steel and the kitchen is red enamel.
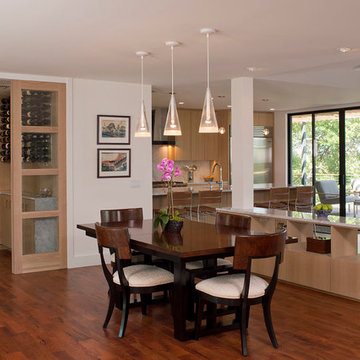
Photography by Paul Bardagjy
Mid-sized eclectic medium tone wood floor great room photo in Austin with white walls and no fireplace
Mid-sized eclectic medium tone wood floor great room photo in Austin with white walls and no fireplace
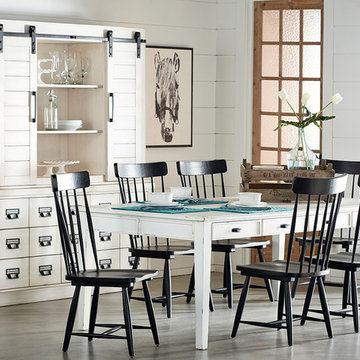
A great dining table has always been the center of family life and Magnolia Homes' 8 foot Keeping Dining Table will be just that with its nostalgic look of the way things used to be. It has four keeping drawers on each side, thumbnail edges on the top and sturdy square tapered legs.
Also available in 6 foot (72 inches) and 7 foot (84 inches) lengths. All sizes are also available in a toffee-colored Bench stain.
The beautiful Magnolia Home line was designed exclusively by Joanna Gaines to convey her fresh, unique design style that embodies her lifestyle of home and family. Each piece falls onto a specific genre: Boho, Farmhouse, French Inspired, Industrial, Primitive or Traditional. Painted finishes and wood stains are offered that replicate the look of age-worn vintage patinas.
This piece is part of her Farmhouse genre, which is welcoming, comfortable and timelessly fresh. It features charming details such as scalloped trim, farmhouse-style turnings and age-worn finishes. Farmhouse is a nostalgic look into the way things used to be; how people worked with their hands, came home, ate well, and rested. It's a story of times past, how things used to be made, how they used to look. This style is the simplicity and timelessness of the past.
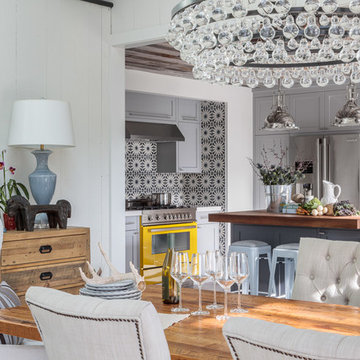
David Duncan Livingston
Example of a mid-sized eclectic light wood floor dining room design in San Francisco with white walls and no fireplace
Example of a mid-sized eclectic light wood floor dining room design in San Francisco with white walls and no fireplace
Eclectic Dining Room with White Walls Ideas
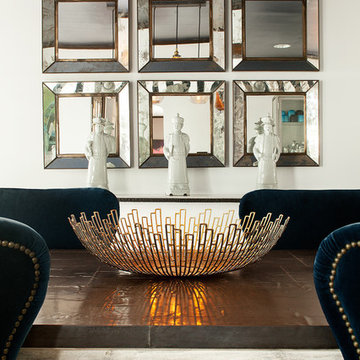
Christian Garibaldi
Inspiration for a mid-sized eclectic medium tone wood floor enclosed dining room remodel in New York with white walls, a standard fireplace and a stone fireplace
Inspiration for a mid-sized eclectic medium tone wood floor enclosed dining room remodel in New York with white walls, a standard fireplace and a stone fireplace
7






