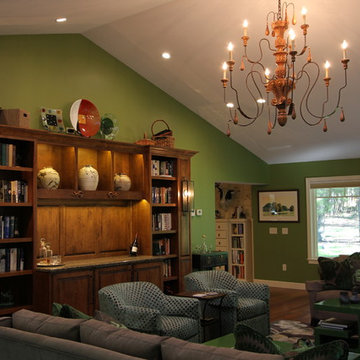Eclectic Family Room Library Ideas
Refine by:
Budget
Sort by:Popular Today
161 - 180 of 687 photos
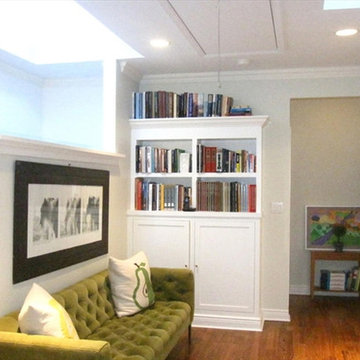
This space is between the two kids (teenagers) bedrooms as well as adjacent to the Laundry Room. It is uses as a reading nook, TV room, homework station, laundry folding zone, you name it. It is flooded with natural light from the skylight at the top of the adjacent stairs. photo by -Corcoran Group Real Estate
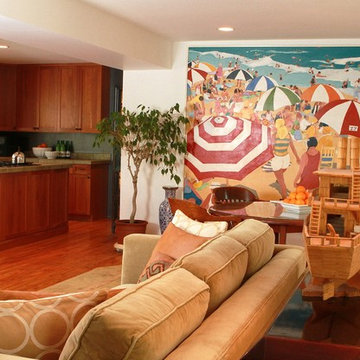
Example of a large eclectic open concept light wood floor family room library design in Chicago with white walls and no tv
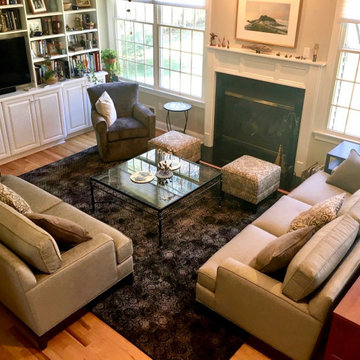
To keep this space open feeling, we decided to keep a neutral palette, and break up the solid tones with different patterns and textures. The glass coffee table also helps to keep the space open and light feeling, while still allowing an ample amount of seating.
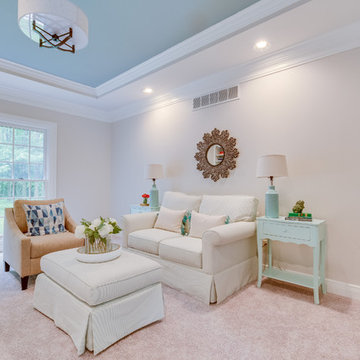
Family room library - mid-sized eclectic enclosed carpeted family room library idea in Louisville
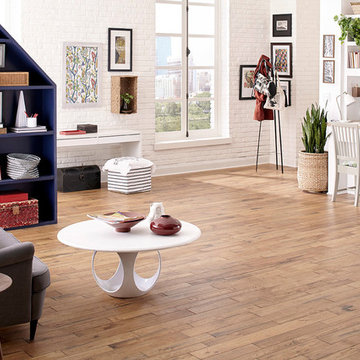
Family room library - large eclectic open concept medium tone wood floor, brown floor and brick wall family room library idea in Raleigh with white walls
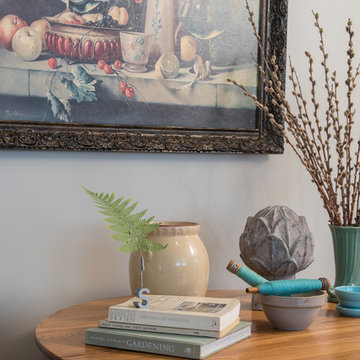
Photo Credit to Anne Matheis, Saint Louis MO
Family room library - small eclectic open concept medium tone wood floor family room library idea in St Louis with gray walls and no tv
Family room library - small eclectic open concept medium tone wood floor family room library idea in St Louis with gray walls and no tv
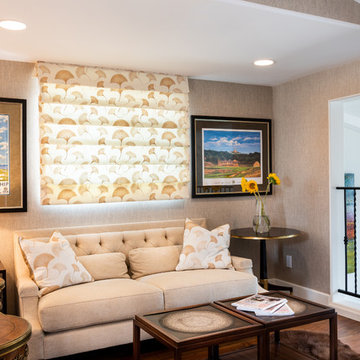
Kim Pritchard Photography
Family room library - mid-sized eclectic loft-style dark wood floor and brown floor family room library idea in Los Angeles with beige walls
Family room library - mid-sized eclectic loft-style dark wood floor and brown floor family room library idea in Los Angeles with beige walls
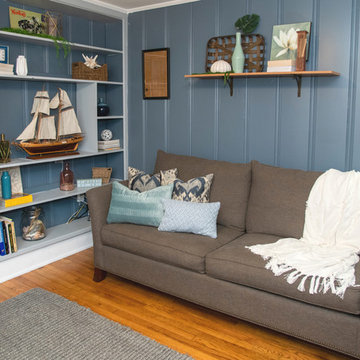
Amy Randall Photography
Inspiration for a mid-sized eclectic medium tone wood floor family room library remodel in Other with blue walls, no fireplace and a corner tv
Inspiration for a mid-sized eclectic medium tone wood floor family room library remodel in Other with blue walls, no fireplace and a corner tv
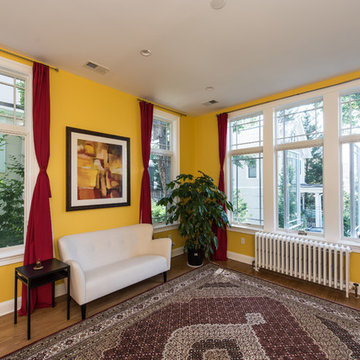
Finecraft Contractors, Inc.
William Feeney Architects
Susie Soleimani Photography
We built this 2-story addition with a stucco exterior finish.
Interior decoration, window treatment and accessories done by homeowner.
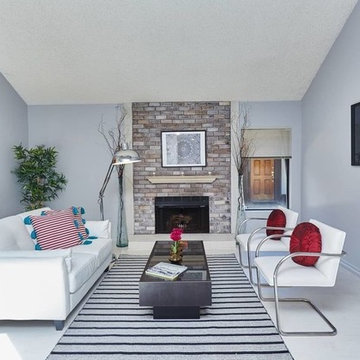
Candy
Family room library - mid-sized eclectic open concept laminate floor and gray floor family room library idea in Los Angeles with blue walls, a standard fireplace, a brick fireplace and no tv
Family room library - mid-sized eclectic open concept laminate floor and gray floor family room library idea in Los Angeles with blue walls, a standard fireplace, a brick fireplace and no tv
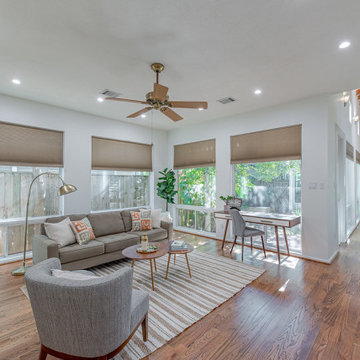
Alternate view of this stunning den gives you a wall of built-ins and walls of windows.
Example of a large eclectic open concept medium tone wood floor family room library design in Houston with white walls and a tv stand
Example of a large eclectic open concept medium tone wood floor family room library design in Houston with white walls and a tv stand
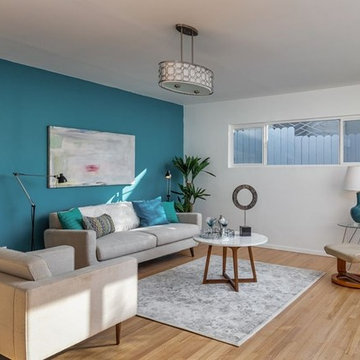
Candy
Large eclectic open concept light wood floor and brown floor family room library photo in Los Angeles with blue walls, no fireplace and no tv
Large eclectic open concept light wood floor and brown floor family room library photo in Los Angeles with blue walls, no fireplace and no tv
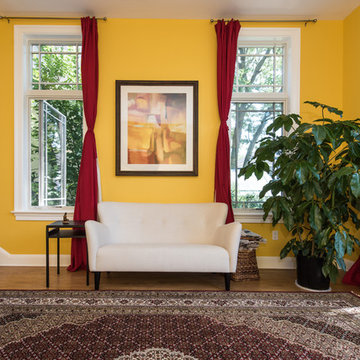
Finecraft Contractors, Inc.
William Feeney Architects
Susie Soleimani Photography
We built this 2-story addition with a stucco exterior finish.
Interior decoration, window treatment and accessories done by homeowner.
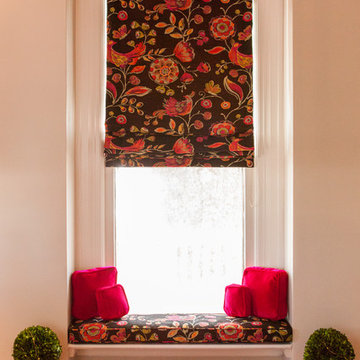
Eckard Photographic
Example of a large eclectic family room library design in Charlotte with pink walls
Example of a large eclectic family room library design in Charlotte with pink walls
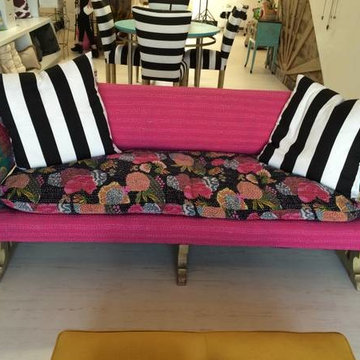
www.savvybliss.net
Inspiration for a mid-sized eclectic open concept concrete floor family room library remodel in San Diego with white walls, no fireplace and no tv
Inspiration for a mid-sized eclectic open concept concrete floor family room library remodel in San Diego with white walls, no fireplace and no tv
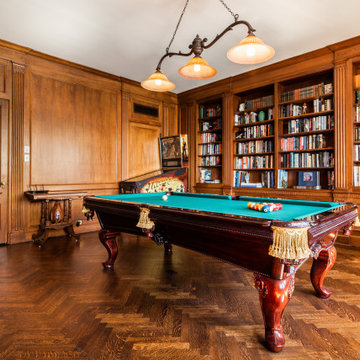
The beautiful Library space, is multi-functional, sharing the space with an antique pooltable and office space. the hrringbone wood floors are orginial to the art deco style building over looking Lake Michigan and Lake Shore Drvie.
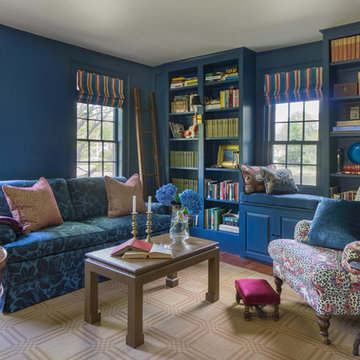
We met the design challenge of creating one large family-friendly space from the original front and back parlors of this 18th century Federal farmhouse, while still achieving a multi-purpose library/music room.
The Farrow and Ball color Stiff key blue helped to unite the 2 spaces. Painting walls and woodwork alike in the space gave it optimum unity. The Old World Weaver's blue cotton damask, fabricated on both sofa and love seat, was positioned in a way that gave additional harmony to the room.
Somewhat unexpected in this traditional home was the use of the caramel colored wilton area rug as well as the custom wrapped linen coffee table. The playful Brunschwig & Fils chinoserie animal print also gave the club chair next to the book cases a less formal look.
Photography by Eric Roth. In collaboration with Home Glow Design.
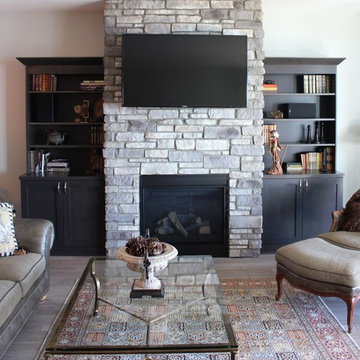
Manufacturer: Showplace EVO
Style: Maple Pierce
Stain: Peppercorn
Countertop (Kitchen & Bathrooms): Blue Arras Granite (Eagle Marble & Granite)
Countertop (Laundry): Granito Anarelo (Rogers Cabinets Inc.)
Sinks & Fixtures: Customer’s Own
Designer: Andrea Yeip
Builder/Contractor: LaBelle
Eclectic Family Room Library Ideas
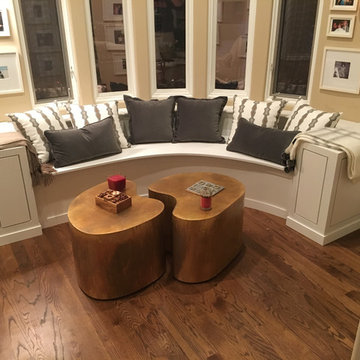
Custom bench in white lacquer. All trim hand applied and matches the upper valances custom built on for this space. Built OVER an existing bench seat which was curved, and made from concrete... making the setting difficult. The ends have pullout custom end tables for drinks. Photos by Karl Baumgart
9






