Eclectic Family Room with White Walls Ideas
Refine by:
Budget
Sort by:Popular Today
41 - 60 of 1,815 photos
Item 1 of 3
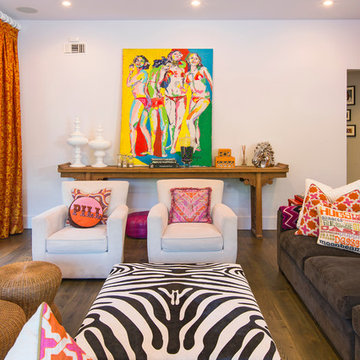
Inspiration for a mid-sized eclectic enclosed medium tone wood floor family room remodel in Los Angeles with white walls, a standard fireplace, a stone fireplace and a wall-mounted tv
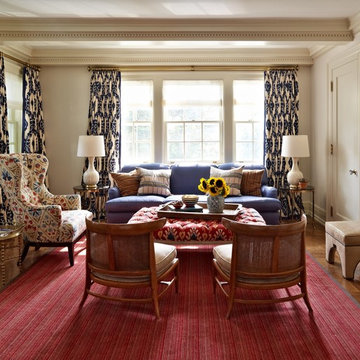
Fun Family Room with a mix of furniture from different periods.
Photo Credit: Lucas Allen
Game room - mid-sized eclectic open concept dark wood floor game room idea in New York with white walls, no fireplace and no tv
Game room - mid-sized eclectic open concept dark wood floor game room idea in New York with white walls, no fireplace and no tv
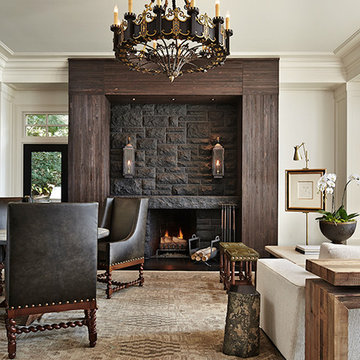
Example of an eclectic dark wood floor family room design in Seattle with white walls, a standard fireplace and a stone fireplace
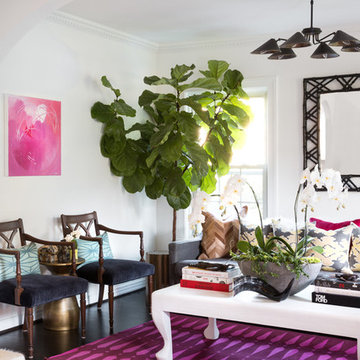
Jenifer McNeil Baker
Example of a large eclectic open concept dark wood floor family room design in Dallas with white walls, no fireplace and a wall-mounted tv
Example of a large eclectic open concept dark wood floor family room design in Dallas with white walls, no fireplace and a wall-mounted tv
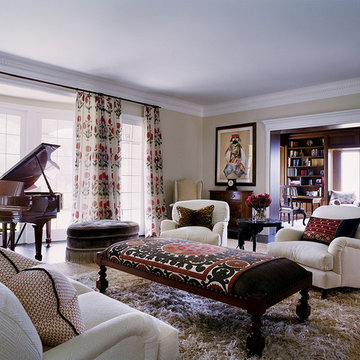
Example of a mid-sized eclectic enclosed dark wood floor family room design in New York with a music area, white walls and no tv
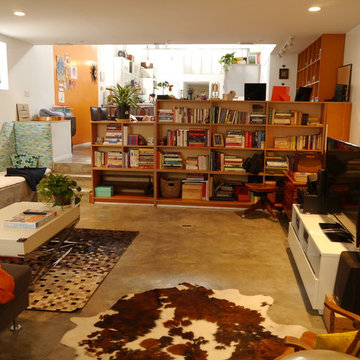
Photo: Nasozi Kakembo © 2015 Houzz
Large eclectic enclosed concrete floor family room photo in New York with white walls and a tv stand
Large eclectic enclosed concrete floor family room photo in New York with white walls and a tv stand
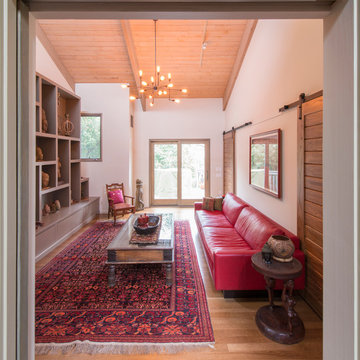
Michael K. Wilkinson
Family room - eclectic family room idea in DC Metro with white walls
Family room - eclectic family room idea in DC Metro with white walls
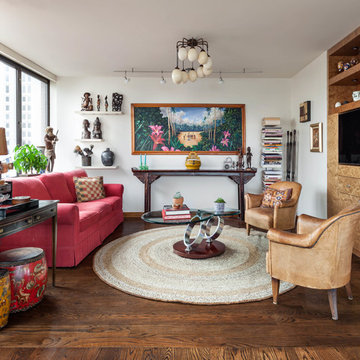
Example of an eclectic medium tone wood floor and brown floor family room design in New York with white walls and a media wall
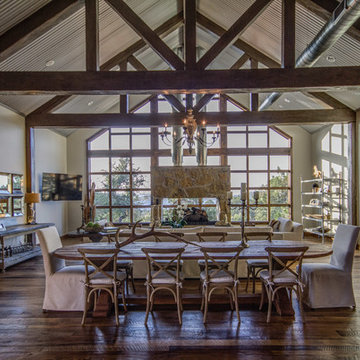
great room to wall of windows
Large eclectic open concept dark wood floor and brown floor family room photo in Austin with white walls, a two-sided fireplace, a stone fireplace and a wall-mounted tv
Large eclectic open concept dark wood floor and brown floor family room photo in Austin with white walls, a two-sided fireplace, a stone fireplace and a wall-mounted tv
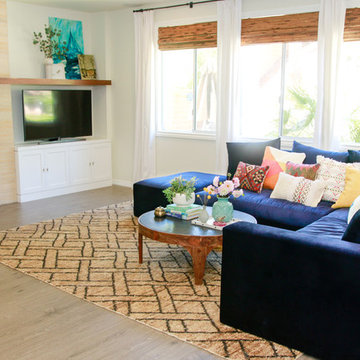
Rebecca Zajac
Large eclectic open concept light wood floor and beige floor family room photo in Las Vegas with white walls, a standard fireplace, a brick fireplace and a media wall
Large eclectic open concept light wood floor and beige floor family room photo in Las Vegas with white walls, a standard fireplace, a brick fireplace and a media wall
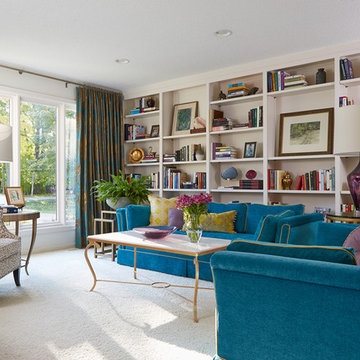
Susan Gilmore Photography. Custom cocktail table by A.W. Hoyt Metal Arts and Textural Hues.
Inspiration for a mid-sized eclectic open concept carpeted family room library remodel in Minneapolis with white walls, no fireplace and no tv
Inspiration for a mid-sized eclectic open concept carpeted family room library remodel in Minneapolis with white walls, no fireplace and no tv
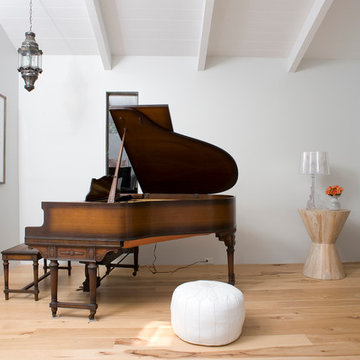
Family room - eclectic light wood floor family room idea in San Francisco with a music area and white walls
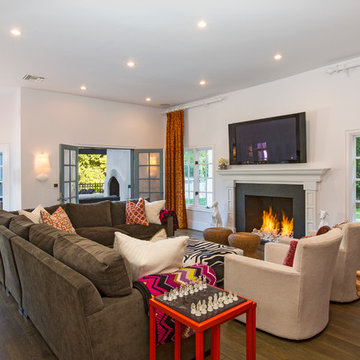
Example of a mid-sized eclectic enclosed medium tone wood floor family room design in Los Angeles with white walls, a standard fireplace, a stone fireplace and a wall-mounted tv
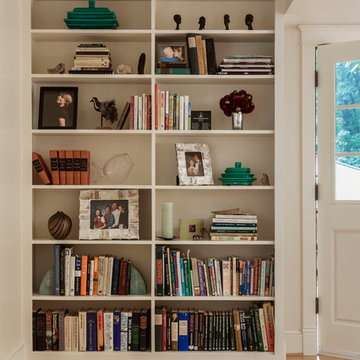
Our clients were looking for a soothing and a fun expression of their personalities. Hers: organic, yet refined and artistic. His: leaning slighting contemporary with a splash of sophistication. These lovely people made us smile often. The couple’s love for art and the search for a perfect rug proved to be the inspiration for the living room, as well as hand blown glass pieces in celadon and blue that you see on the cocktail and end table. We hand selected each piece to follow.
For more about Angela Todd Studios, click here: https://www.angelatoddstudios.com/
To learn more about this project, click here: https://www.angelatoddstudios.com/portfolio/sylvan-heights-bungalow/
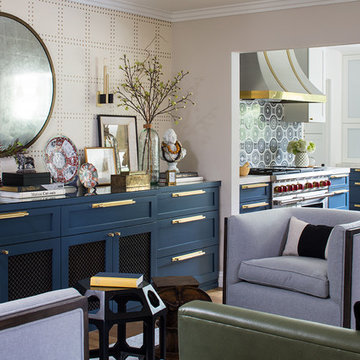
Kitchen design by Benedict August.
Family room - large eclectic open concept light wood floor and brown floor family room idea in Orange County with white walls, no fireplace and no tv
Family room - large eclectic open concept light wood floor and brown floor family room idea in Orange County with white walls, no fireplace and no tv
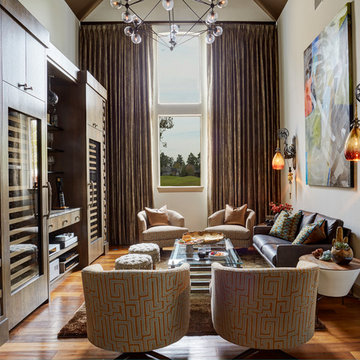
Design by Brenda Denny
Family room - eclectic medium tone wood floor and brown floor family room idea in Houston with white walls
Family room - eclectic medium tone wood floor and brown floor family room idea in Houston with white walls
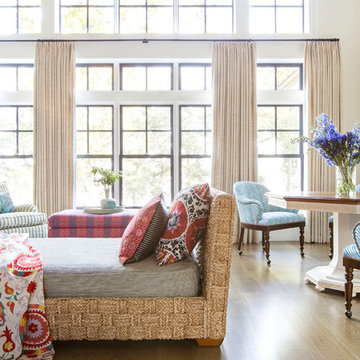
Family room - mid-sized eclectic open concept medium tone wood floor and brown floor family room idea in Chicago with white walls and no tv
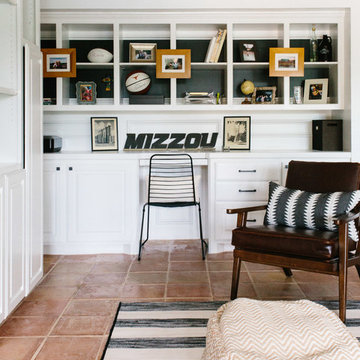
An eclectic, modern media room with bold accents of black metals, natural woods, and terra cotta tile floors. We wanted to design a fresh and modern hangout spot for these clients, whether they’re hosting friends or watching the game, this entertainment room had to fit every occasion.
We designed a full home bar, which looks dashing right next to the wooden accent wall and foosball table. The sitting area is full of luxe seating, with a large gray sofa and warm brown leather arm chairs. Additional seating was snuck in via black metal chairs that fit seamlessly into the built-in desk and sideboard table (behind the sofa).... In total, there is plenty of seats for a large party, which is exactly what our client needed.
Lastly, we updated the french doors with a chic, modern black trim, a small detail that offered an instant pick-me-up. The black trim also looks effortless against the black accents.
Designed by Sara Barney’s BANDD DESIGN, who are based in Austin, Texas and serving throughout Round Rock, Lake Travis, West Lake Hills, and Tarrytown.
For more about BANDD DESIGN, click here: https://bandddesign.com/
To learn more about this project, click here: https://bandddesign.com/lost-creek-game-room/
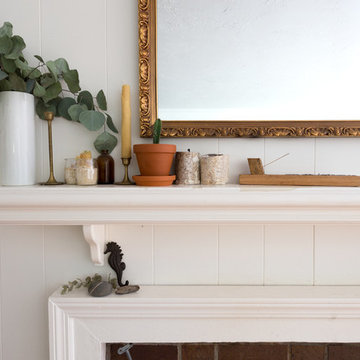
Photo: Jessica Cain © 2017 Houzz
Example of an eclectic open concept family room design in Kansas City with white walls, a standard fireplace and a brick fireplace
Example of an eclectic open concept family room design in Kansas City with white walls, a standard fireplace and a brick fireplace
Eclectic Family Room with White Walls Ideas
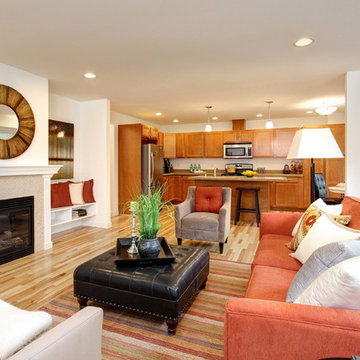
Completed in 2015, this 4 BR, 2 1/2 bath was designed for a developer with a intolerably tight budget. Our simple solution employs a straightforward mix of flowing spaces borrowed from California great room houses with design elements found in more traditional residential design.
The house is entered through a generous entry hall flanked by a formal Dining Room on one side and a Home Office/Den on the other. The far end of this Entry Hall deposits into a large Great Room and open kitchen that is this home's gathering and entertainment hub. A small alcove at the end of the kitchen allows for everyday meals while the island functions as this entire space's focal point. Completing the entertainment concept of this level is a covered porch accessed through a sliding door in the Family Room.
The upper level is accessed via a stair at one end of the plan and is organized around a wide hallway that terminates in a tech space for kids. 3 generous children's bedrooms and an ample Master Suite with a view toward the Olympic Mountains complete this level. Finish selections throughout the house were purposely kept clean, light and simple. The exterior form of the house, while simple, allows for a variety of roof schemes that appeal to different price points in the marketplace. We also designed a bonus room option that can be accessed via the stair and resides over the garage.
3





