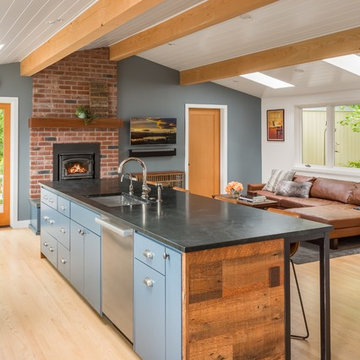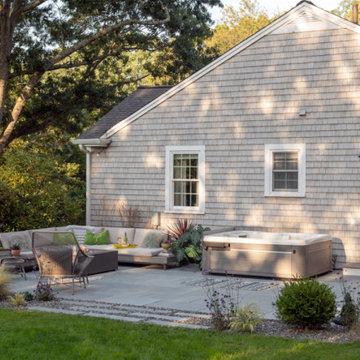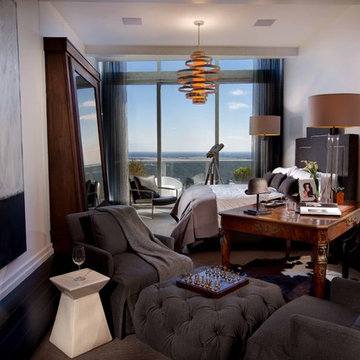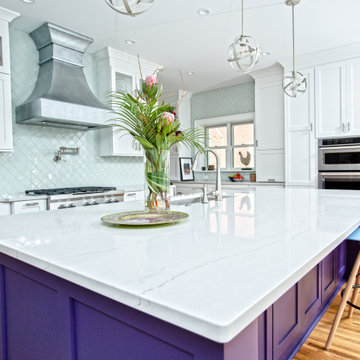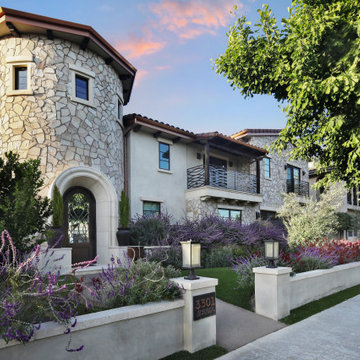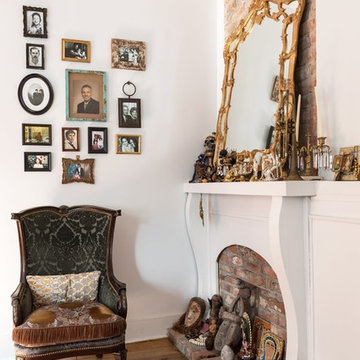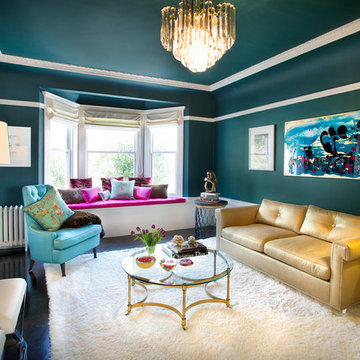Eclectic Home Design Ideas
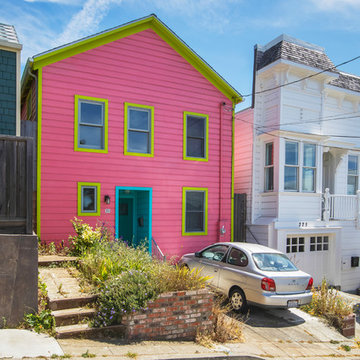
Mid-sized eclectic pink three-story wood exterior home idea in San Francisco with a shingle roof
Find the right local pro for your project
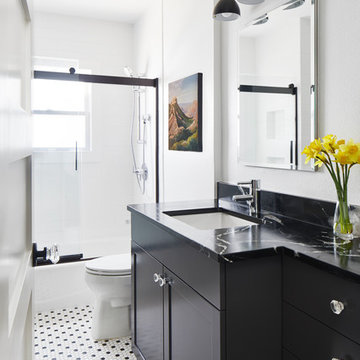
The original structure of this hall bathroom was complicated and narrow, with very little storage. We were able to re-use existing locations for the tub/shower and toilet, but bumped back the wall for the vanity to increase the cabinet depth. The vanity design is notched with custom shallow depth drawers, so that the door can fully open with ease.
For finishes, we went for timeless and classic tile selections (white subway with black and white hexagon floor), and bold black on the vanity (featuring a black soapstone top. Crystal cabinet knobs tie in beautifully with the crystal door knobs throughout the home.
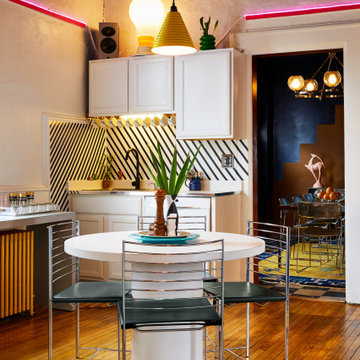
80s deco kitchen
Example of a small eclectic dark wood floor eat-in kitchen design in Chicago with flat-panel cabinets, white cabinets, no island and a drop-in sink
Example of a small eclectic dark wood floor eat-in kitchen design in Chicago with flat-panel cabinets, white cabinets, no island and a drop-in sink
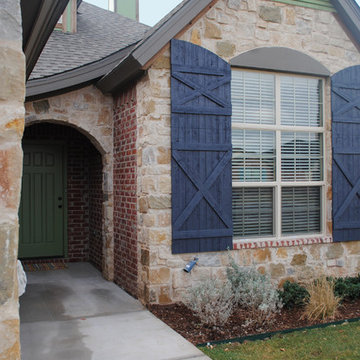
The exterior of this home feels like a fairy tale. The interior carries on the fun and eclectic feel in the finishes and lighting.
Mid-sized eclectic red one-story brick gable roof photo in Austin
Mid-sized eclectic red one-story brick gable roof photo in Austin
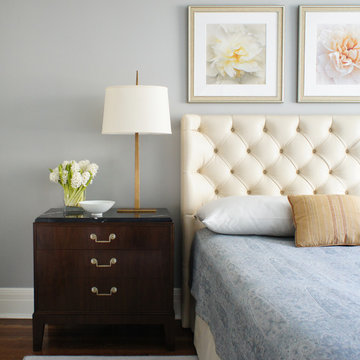
Bedroom - mid-sized eclectic master dark wood floor bedroom idea in New York with gray walls and no fireplace

Sponsored
Columbus, OH
Mosaic Design Studio
Creating Thoughtful, Livable Spaces For You in Franklin County
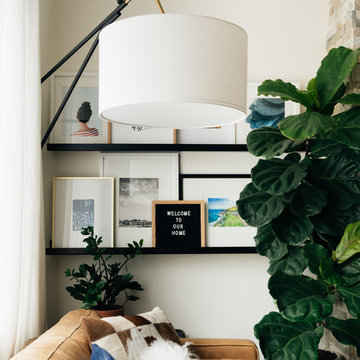
Photo: Hado Photo © 2019 Houzz
Inspiration for an eclectic living room remodel in Philadelphia
Inspiration for an eclectic living room remodel in Philadelphia
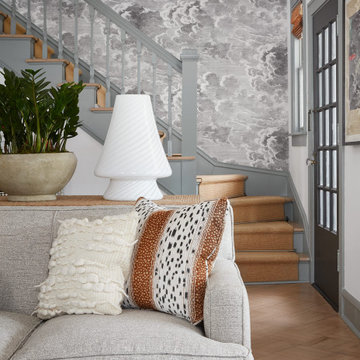
Modern Farmhouse Living Room
Inspiration for an eclectic home design remodel in Chicago
Inspiration for an eclectic home design remodel in Chicago
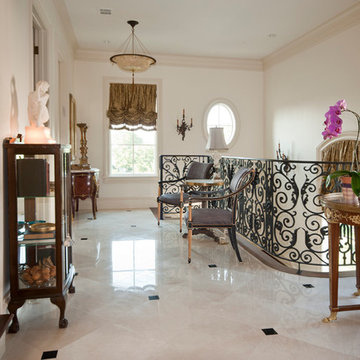
This home is straight out of the Victorian era, with a few modern updates.
Inspiration for a mid-sized eclectic porcelain tile hallway remodel in Houston with beige walls
Inspiration for a mid-sized eclectic porcelain tile hallway remodel in Houston with beige walls
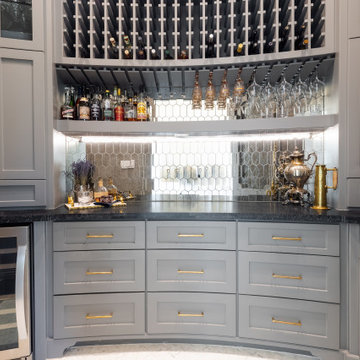
Example of a mid-sized eclectic single-wall dry bar design in Houston with recessed-panel cabinets, gray cabinets and black countertops
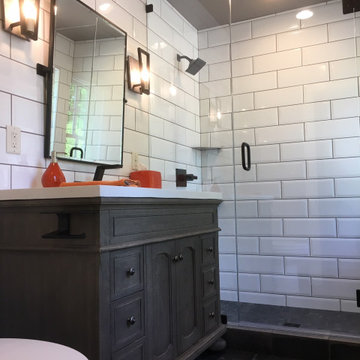
Bathroom Addition: Installed Daltile white beveled 4x16 subway tile floor to ceiling on 2 1/2 walls and worn looking Stonepeak 12x12 for the floor outside the shower and a matching 2x2 for inside the shower, selected the grout and the dark ceiling color to coordinate with the reclaimed wood of the vanity, all of the light fixtures, hardware and accessories have a modern feel to compliment the modern ambiance of the aviator plumbing fixtures and target inspired floating shower shelves and the light fixtures, vanity, concrete counter-top and the worn looking floor tile have an industrial/reclaimed giving the bathroom a sense of masculinity.
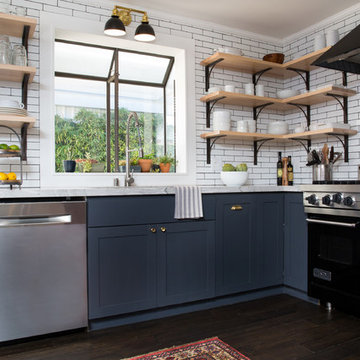
Open concept kitchen with a French Bistro feel. Light maple wood shelves on custom made brackets. Viking range and hood.
Photo: Emily Wilson
Open concept kitchen - small eclectic l-shaped dark wood floor and brown floor open concept kitchen idea in Las Vegas with an undermount sink, shaker cabinets, gray cabinets, quartzite countertops, white backsplash, subway tile backsplash, stainless steel appliances and an island
Open concept kitchen - small eclectic l-shaped dark wood floor and brown floor open concept kitchen idea in Las Vegas with an undermount sink, shaker cabinets, gray cabinets, quartzite countertops, white backsplash, subway tile backsplash, stainless steel appliances and an island
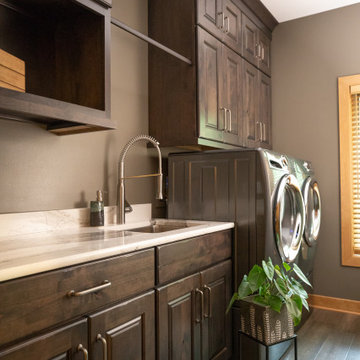
https://genevacabinet.com - Lake Geneva, WI - Kitchen cabinetry in deep natural tones sets the perfect backdrop for artistic pottery collection. Shiloh Cabinetry in Knotty Alder finished with Caviar Aged Stain
Eclectic Home Design Ideas

Sponsored
Columbus, OH
Snider & Metcalf Interior Design, LTD
Leading Interior Designers in Columbus, Ohio & Ponte Vedra, Florida
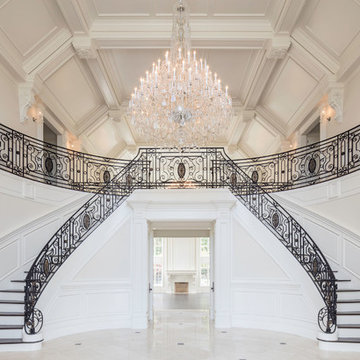
Large eclectic wooden curved mixed material railing staircase photo in New York with painted risers
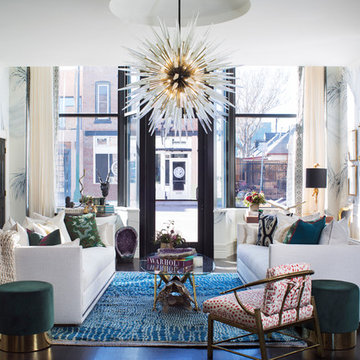
A full inside-out renovation of our commercial space, featuring our Showroom and Conference Room. The 3,500-square-foot Andrea Schumacher storefront in the Art District on Santa Fe is in a 1924 building. It houses the light-filled, mural-lined Showroom on the main floor and a designers office and library upstairs. The resulting renovation is a reflection of Andrea's creative residential work: vibrant, timeless, and carefully curated.
Photographed by: Emily Minton Redfield
133

























