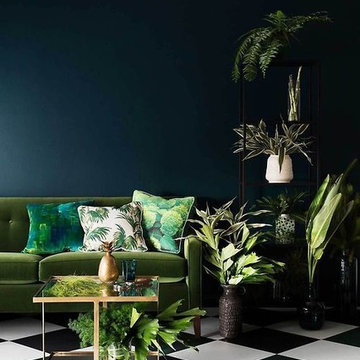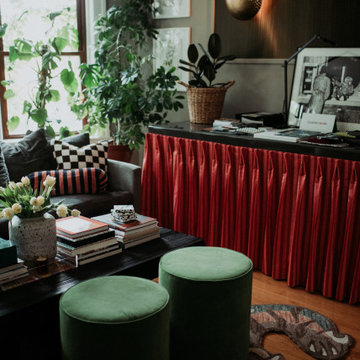Eclectic Home Design Ideas
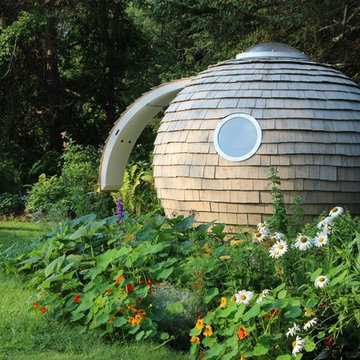
Judy Bernier
Inspiration for a small eclectic detached studio / workshop shed remodel in Portland Maine
Inspiration for a small eclectic detached studio / workshop shed remodel in Portland Maine
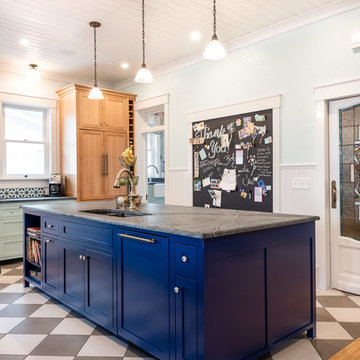
©2018 Sligh Cabinets, Inc. | Custom Cabinetry by Sligh Cabinets, Inc. | Countertops by Presidio Tile & Stone
Example of a large eclectic u-shaped porcelain tile and multicolored floor eat-in kitchen design in San Luis Obispo with a double-bowl sink, shaker cabinets, blue cabinets, multicolored backsplash, brick backsplash, two islands and gray countertops
Example of a large eclectic u-shaped porcelain tile and multicolored floor eat-in kitchen design in San Luis Obispo with a double-bowl sink, shaker cabinets, blue cabinets, multicolored backsplash, brick backsplash, two islands and gray countertops
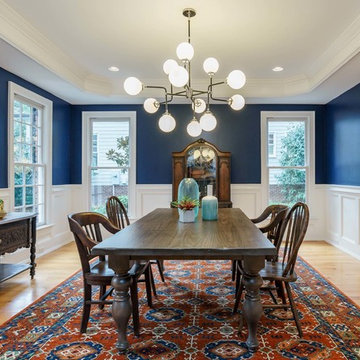
In the Dining Room: we selected a gorgeous wool rug, featuring shades of cobalt blue and deep rusty orange and then painted the walls Salty Dog (a classic bright navy). The spunky light fixture is a focal point and the farm table easily seats eight hungry friends.
Find the right local pro for your project
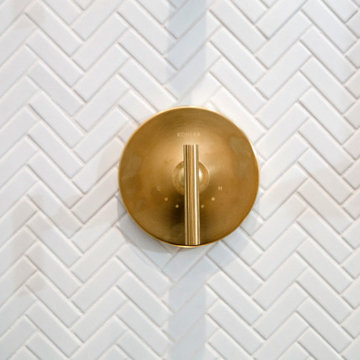
An Austin bathroom renovation with bold choices, geometric wallpaper, brass fixtures & a black and white striped shower! We also put a black acrylic bench inside the shower!
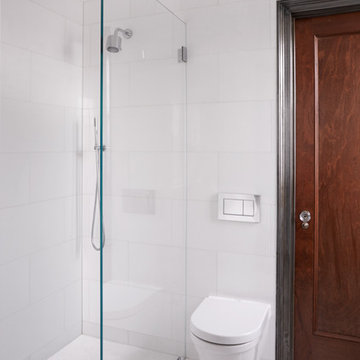
Photography by Jon Shireman
Small eclectic master white tile and marble tile marble floor and white floor bathroom photo in New York with glass-front cabinets, white cabinets, a wall-mount toilet, white walls, an integrated sink, glass countertops and white countertops
Small eclectic master white tile and marble tile marble floor and white floor bathroom photo in New York with glass-front cabinets, white cabinets, a wall-mount toilet, white walls, an integrated sink, glass countertops and white countertops
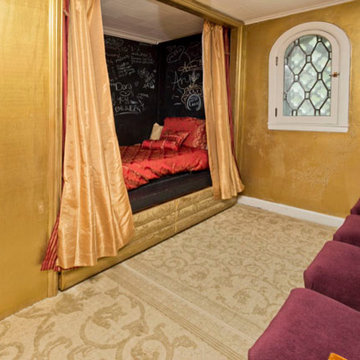
Sponsored
Columbus, OH
Mosaic Design Studio
Creating Thoughtful, Livable Spaces For You in Franklin County
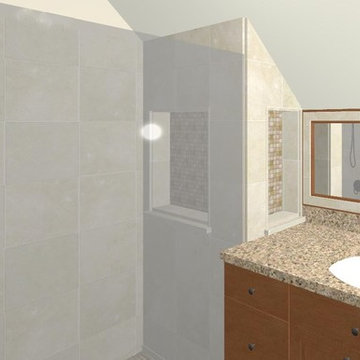
New Layout, 3D Rendering, view 1
Example of a small eclectic master bathroom design in New York
Example of a small eclectic master bathroom design in New York
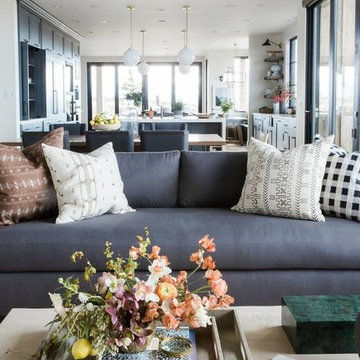
Shop the Look, See the Photo Tour here: https://www.studio-mcgee.com/studioblog/2017/4/24/promontory-project-great-room-kitchen?rq=Promontory%20Project%3A
Watch the Webisode: https://www.studio-mcgee.com/studioblog/2017/4/21/promontory-project-webisode?rq=Promontory%20Project%3A
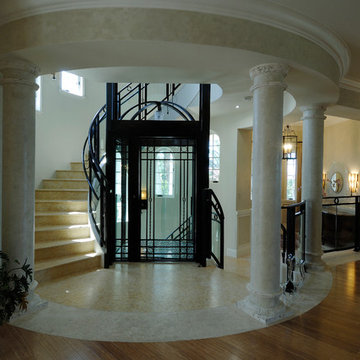
this is a view of the elevator and wrap around stairway. The stair treads and landings are Jerusalem stone. The elevator is free standing with a glass enclosure. The steel support coloumns are clad with bronze. The stair rails, elevator door, and elevator cage are all custom bronze railing. This is the main living floor the stair leads up the the second living floor and down the the parking level. The main entry is beyond the stairway.
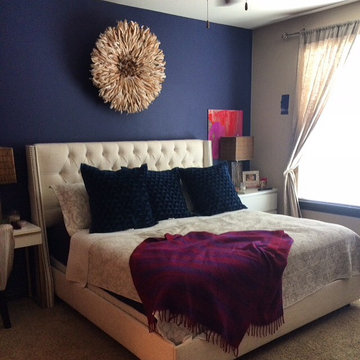
Emily Parker
Small eclectic master carpeted bedroom photo in Dallas with blue walls and no fireplace
Small eclectic master carpeted bedroom photo in Dallas with blue walls and no fireplace
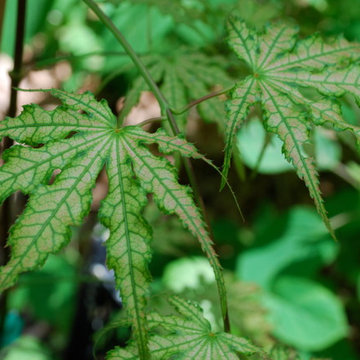
Acer palmatum (Japanese Maple) 'Peaches and Cream'. Photo by Jay Sifford.
Example of an eclectic home design design in Charlotte
Example of an eclectic home design design in Charlotte
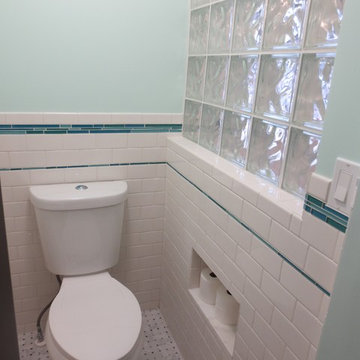
Example of a mid-sized eclectic master white tile and subway tile white floor bathroom design in Denver with a two-piece toilet, blue walls, an integrated sink, glass countertops and blue countertops
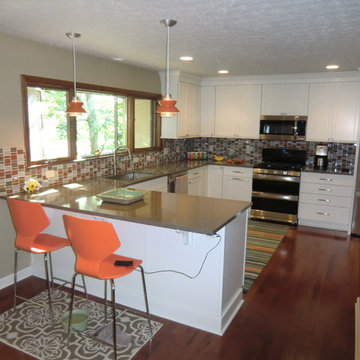
Sponsored
Westerville, OH
Custom Home Works
Franklin County's Award-Winning Design, Build and Remodeling Expert

Inspiration for an eclectic medium tone wood floor and brown floor sunroom remodel in Los Angeles with a glass ceiling
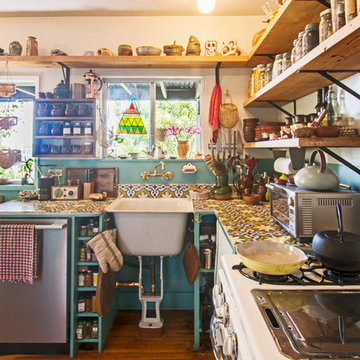
Photo: Carolyn Reyes © 2015 Houzz
Inspiration for an eclectic l-shaped dark wood floor kitchen remodel in Los Angeles with tile countertops
Inspiration for an eclectic l-shaped dark wood floor kitchen remodel in Los Angeles with tile countertops
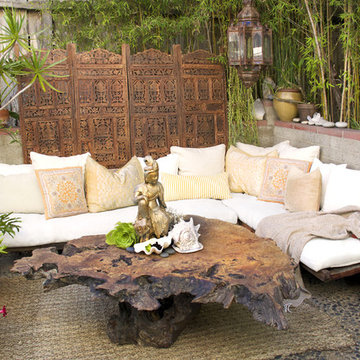
Originally this side patio was simply a barren cement patch that was cold and uninviting (see the BEFORE picture). It has a basic stone and concrete patio floor, with concrete brick walls. There was some natural bamboo behind the wall, but otherwise no plants. The house sits down in to the property, and to get to the front door you have to descend a steep set of stairs. This patio area is one of the first things people see as they descend the stairs to the front door, so we wanted to make it as inviting and cozy as possible. Plus, with all the natural tree coverage, it's a perfect place during hot days to curl up with a book or glass of wine under the shade.
Not wanting to spend money on a massive renovation, the goal was to create a cozy niche for both entertaining guests and personal relaxation, reminiscent of an India-meets-Bali exotic retreat. We created something that was organic and natural looking, in harmony with the relaxed environment of Laguna Beach.
To keep it budget friendly - and better for the environment - we also opted for recycled and pre-owned items we found on Craiglist and eBay.
I chose to first mask the barren concrete walls with an carved wood screen from India, to add depth and interest. I placed two large daybeds with heavily padded cushions in an “L” shape to entice people to curl up and sink in. Rather than opting for a regular square patio table, I found a one-of-a-kind custom oak tree slab table (a fantastic Craiglist find!) that added a beautiful organic feel. The Moroccan lamp I brought back from one of my trips to Marrakech, and it added the perfect personal touch, in addition to personal sacred objects such as an antique Kwan Yin statue (great eBay find), crystals, and shells found at the beach.
Finally, various plants were added — including both a satsuma orange tree and grapefruit tree that add lovely bursts of color when in season. And makes for a great quick snack when lounging about!
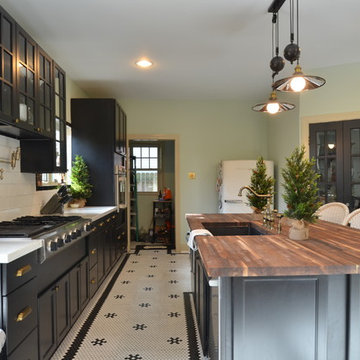
Jeff Paxton
Example of a large eclectic single-wall ceramic tile open concept kitchen design in Houston with an undermount sink, glass-front cabinets, black cabinets, wood countertops, white backsplash, ceramic backsplash, stainless steel appliances and an island
Example of a large eclectic single-wall ceramic tile open concept kitchen design in Houston with an undermount sink, glass-front cabinets, black cabinets, wood countertops, white backsplash, ceramic backsplash, stainless steel appliances and an island
Eclectic Home Design Ideas

Sponsored
Columbus, OH
Snider & Metcalf Interior Design, LTD
Leading Interior Designers in Columbus, Ohio & Ponte Vedra, Florida
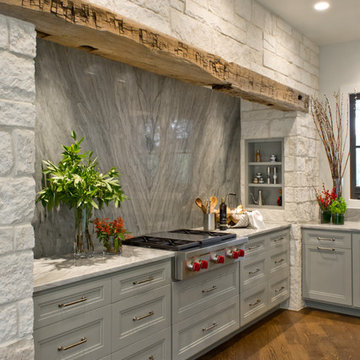
This Texas Treasure began as a simple kitchen remodel, then expanded to include the entire home! What was a tired, dark, cramped space has now become an open, light, bright space fit for a serious cook! She yearned for natural and organic elements that harken to the outdoors. Stone, antique, rough, hand-hewn beams fit the bill perfectly!
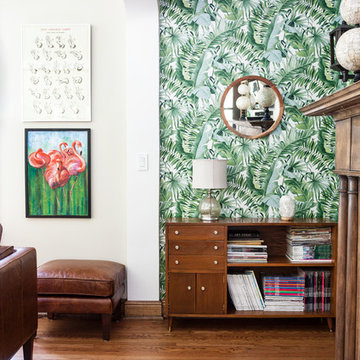
Photos by John and Kari Firak - Lomastudios.com
Living room - large eclectic medium tone wood floor living room idea in Chicago with beige walls, a standard fireplace, a brick fireplace and a wall-mounted tv
Living room - large eclectic medium tone wood floor living room idea in Chicago with beige walls, a standard fireplace, a brick fireplace and a wall-mounted tv
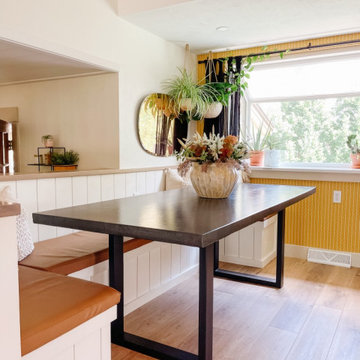
How to Make a DIY Concrete Dining Table Top
Breakfast nook - eclectic vinyl floor, beige floor and wallpaper breakfast nook idea in Denver with yellow walls
Breakfast nook - eclectic vinyl floor, beige floor and wallpaper breakfast nook idea in Denver with yellow walls
137

























