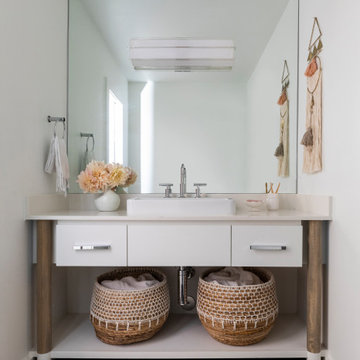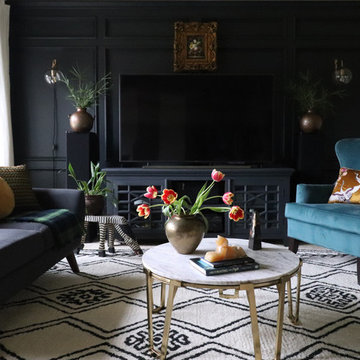Eclectic Home Design Ideas
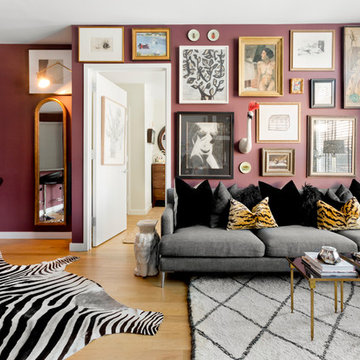
Photo: Rikki Snyder © 2016 Houzz
Living room - eclectic open concept light wood floor living room idea in New York with purple walls
Living room - eclectic open concept light wood floor living room idea in New York with purple walls

The wood slab kitchen bar counter acts as an artifact within this minimalistic kitchen.
Kitchen - eclectic u-shaped kitchen idea in San Francisco with a double-bowl sink, flat-panel cabinets, white cabinets, wood countertops and white countertops
Kitchen - eclectic u-shaped kitchen idea in San Francisco with a double-bowl sink, flat-panel cabinets, white cabinets, wood countertops and white countertops
Find the right local pro for your project
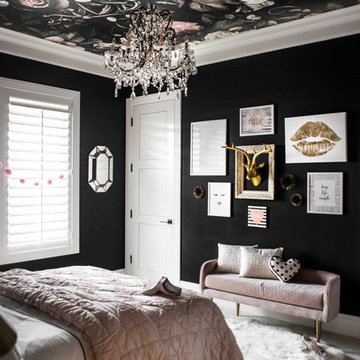
Allison Corona
Example of a mid-sized eclectic carpeted bedroom design in Boise with black walls
Example of a mid-sized eclectic carpeted bedroom design in Boise with black walls
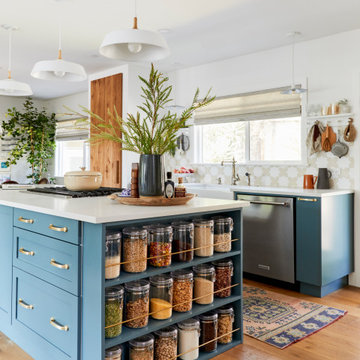
Cook up a creative and eclectic kitchen design by using our white Mini Star & Cross backsplash tile blend.
DESIGN
Velinda Hellen
PHOTOS
Sara Ligorria-Tramp
Tile Shown: Mini Star in Calcite & Mini Cross in Ivory
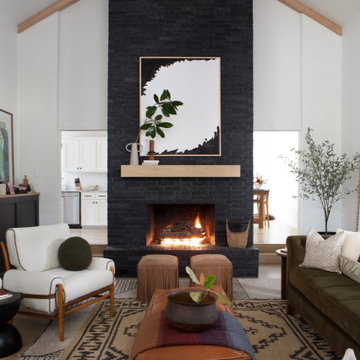
This unfussy, relaxed and comfy living room is the perfect balance between approachable and elevated.
Inspiration for an eclectic living room remodel in Dallas
Inspiration for an eclectic living room remodel in Dallas

Eclectic Style kitchen with a Modern twist. Done using our Shaker style doors in a custom Sherwin Williams paint color.
Inspiration for a mid-sized eclectic l-shaped vinyl floor and brown floor eat-in kitchen remodel in Other with shaker cabinets, blue cabinets, quartz countertops, white backsplash, ceramic backsplash, stainless steel appliances, an island, white countertops and a farmhouse sink
Inspiration for a mid-sized eclectic l-shaped vinyl floor and brown floor eat-in kitchen remodel in Other with shaker cabinets, blue cabinets, quartz countertops, white backsplash, ceramic backsplash, stainless steel appliances, an island, white countertops and a farmhouse sink
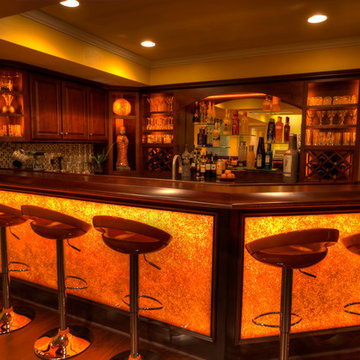
Sponsored
Delaware, OH
Buckeye Basements, Inc.
Central Ohio's Basement Finishing ExpertsBest Of Houzz '13-'21
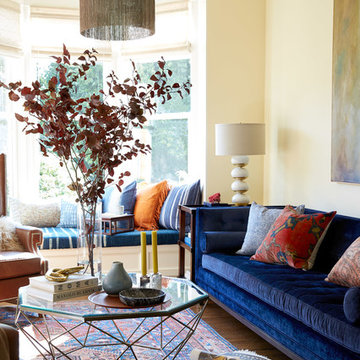
Example of a mid-sized eclectic enclosed medium tone wood floor and brown floor living room design in San Francisco with beige walls

Side door and mudroom plus powder room with wood clad wall.
Example of an eclectic slate floor and gray floor entryway design in Boston with gray walls and a black front door
Example of an eclectic slate floor and gray floor entryway design in Boston with gray walls and a black front door

The client’s coastal New England roots inspired this Shingle style design for a lakefront lot. With a background in interior design, her ideas strongly influenced the process, presenting both challenge and reward in executing her exact vision. Vintage coastal style grounds a thoroughly modern open floor plan, designed to house a busy family with three active children. A primary focus was the kitchen, and more importantly, the butler’s pantry tucked behind it. Flowing logically from the garage entry and mudroom, and with two access points from the main kitchen, it fulfills the utilitarian functions of storage and prep, leaving the main kitchen free to shine as an integral part of the open living area.
An ARDA for Custom Home Design goes to
Royal Oaks Design
Designer: Kieran Liebl
From: Oakdale, Minnesota
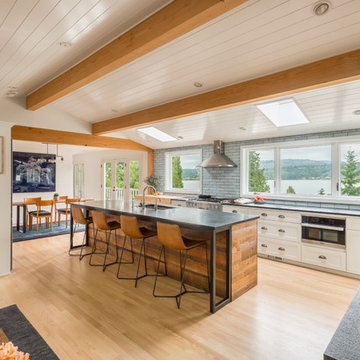
Cory Holland
Example of a large eclectic galley light wood floor and brown floor open concept kitchen design in Seattle with an undermount sink, shaker cabinets, white cabinets, quartzite countertops, blue backsplash, brick backsplash, stainless steel appliances and an island
Example of a large eclectic galley light wood floor and brown floor open concept kitchen design in Seattle with an undermount sink, shaker cabinets, white cabinets, quartzite countertops, blue backsplash, brick backsplash, stainless steel appliances and an island
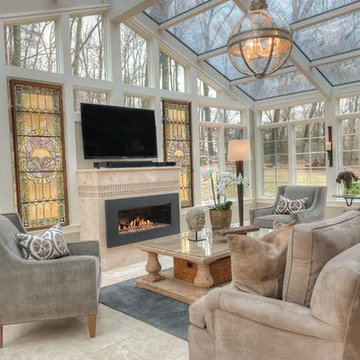
Inspiration for a large eclectic marble floor and gray floor sunroom remodel in New York with no fireplace, a stone fireplace and a skylight
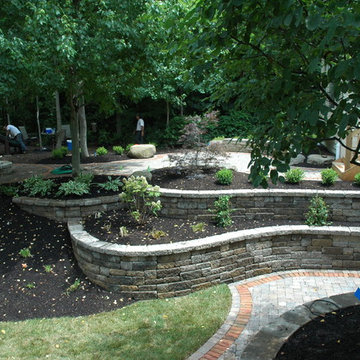
Sponsored
Columbus, OH
Free consultation for landscape design!
Peabody Landscape Group
Franklin County's Reliable Landscape Design & Contracting
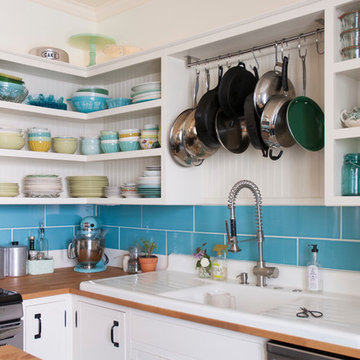
Kiel's woodworking talents are in full effect in the kitchen. Rather than incorporate pre-fabricated cabinets into the newly rebuilt space, he decided to build them himself, affording the home the custom work that it so deserves. "It didn't make sense to put in the same fiberboard cabinetry that was there before", he confesses. Part of the plan called for open shelving up top to show off Chelsea's colorful plate collection. "One of the perks of being married to a wood worker", Chelsea jokes, "is having an entire kitchen worth of cabinets for the cost of wood and paint!"
The couple outfitted the antique sink with a modern spray fixture from IKEA. The enameled cast iron sink was not only a steal at $25, but it is certainly made to last. "Often we buy older pieces which have been around for 50+ years because we know that if they have survived this long they will likely survive another 50", she says.
Backsplash Tile, Hamilton Parker
Photo: Adrienne DeRosa Photography © 2014 Houzz
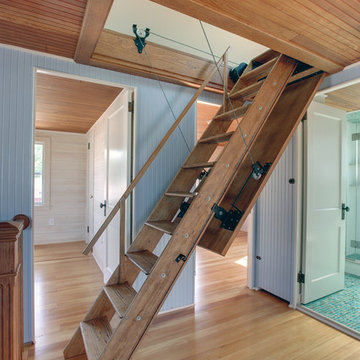
Inspiration for a small eclectic wooden straight open staircase remodel in New York
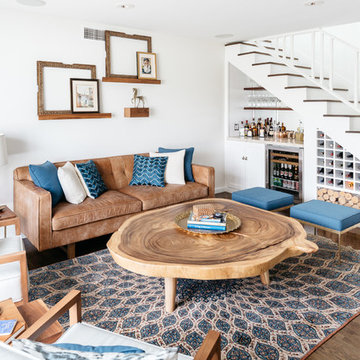
CHRISTOPHER LEE FOTO
Eclectic dark wood floor and brown floor family room photo in Los Angeles with a bar and white walls
Eclectic dark wood floor and brown floor family room photo in Los Angeles with a bar and white walls
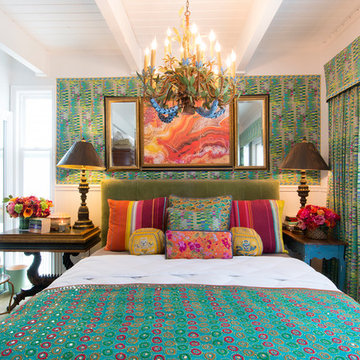
Photo: Carolyn Reyes © 2016 Houzz
Design: Kelly Mack Home
Bedroom - eclectic carpeted bedroom idea in Los Angeles
Bedroom - eclectic carpeted bedroom idea in Los Angeles
Eclectic Home Design Ideas

Sponsored
Columbus, OH
Mosaic Design Studio
Creating Thoughtful, Livable Spaces For You in Franklin County
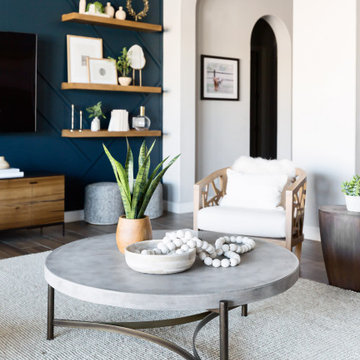
Living room - mid-sized eclectic open concept brown floor living room idea in Phoenix with blue walls and a wall-mounted tv
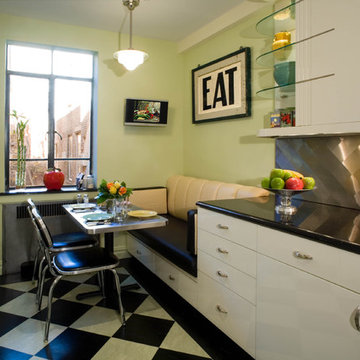
Vintage table and chairs with an upholstered banquette create a cozy eating, working and gathering spot.
Kitchen - eclectic kitchen idea in New York with granite countertops
Kitchen - eclectic kitchen idea in New York with granite countertops
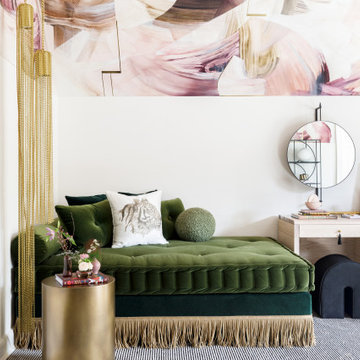
Our bedroom for the 2020 Lake Forest Showhouse & Gardens, designed for a teenage girl, plays with the dichotomy of what it means to be feminine today. Drawing inspiration from an androgynous fashion editorial photograph that depicts the interplay between feminine and masculine sensibilities, we balance soft, luxuriant fabrics with militant tassel adornments from an officer’s epaulet. Quiet, blush suede juxtaposes the slender, yet powerful snake carved into the arms of our wood lounge chairs. The etageres are bold and geometric, a delicate spider’s web of metal that imparts the extraordinary and often unexpected strength of a female. The ceiling is a fanciful and swirling custom plaster mural that hovers above an organized composition of ivory and black stripes, evoking unyielding military precision.
15

























