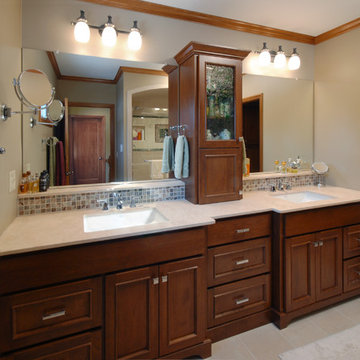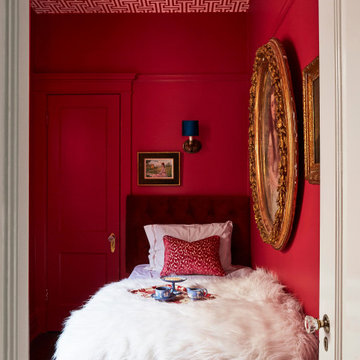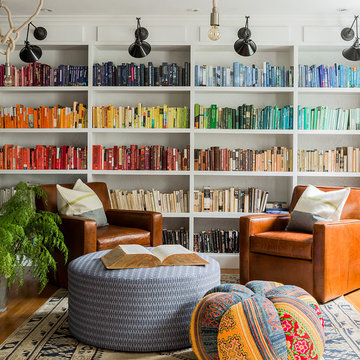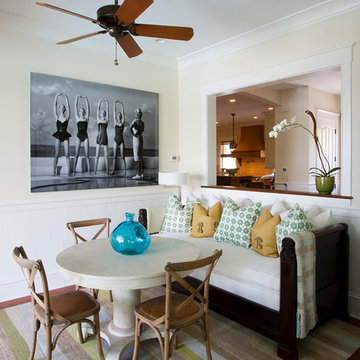Eclectic Home Design Ideas
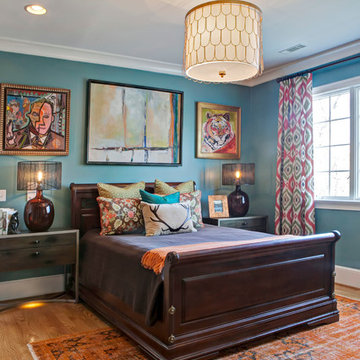
Timeless Memories Studio
Inspiration for a mid-sized eclectic guest medium tone wood floor bedroom remodel in Other with blue walls
Inspiration for a mid-sized eclectic guest medium tone wood floor bedroom remodel in Other with blue walls
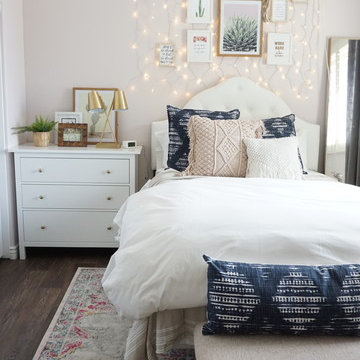
This Boho bedroom lets this teen live her best life with the soft pink and gold accents. She can have her friends over to swing in the hanging chair or sit at her desk and get work done!
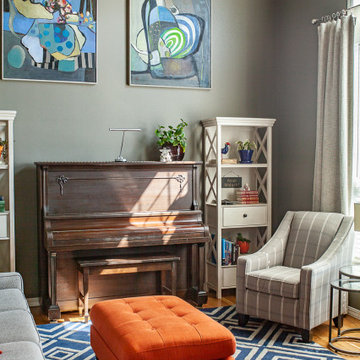
Inspiration for a mid-sized eclectic enclosed medium tone wood floor and brown floor living room remodel in Seattle with gray walls and a tv stand
Find the right local pro for your project
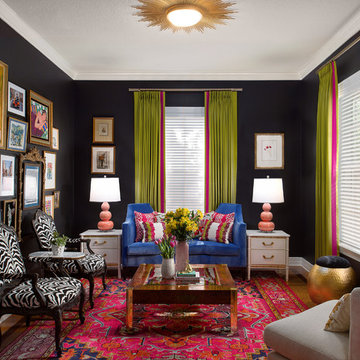
Seamus Payne Photography
Example of an eclectic enclosed medium tone wood floor and brown floor living room design in Tampa with black walls
Example of an eclectic enclosed medium tone wood floor and brown floor living room design in Tampa with black walls
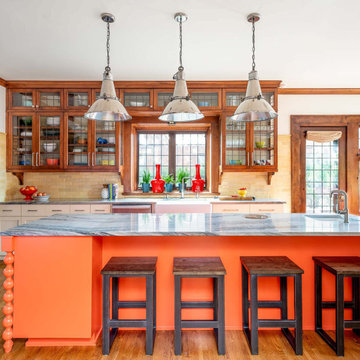
Before purchasing their early 20th-century Prairie-style home, perfect in so many ways for their growing family, the parents asked LiLu whether its imperfections could be remedied. Specifically, they were sad to leave a kid-focused happy home full of color, pattern, texture, and durability thanks to LiLu. Could the new house, with lots of woodwork, be made brighter and lighter? Of course. In the living areas, LiLu selected a high-gloss turquoise paint that reflects light for selected cabinets and the fireplace surround; the color complements original handmade blue-green tile in the home. Graphic floral and abstract prints, and furnishings and accessories in lively shades of pink, were layered throughout to create a bright, playful aesthetic. Elsewhere, staircase spindles were painted turquoise to bring out their arts-and-craft design and heighten the abstract wallpaper and striped runner. Wallpaper featuring 60s-era superheroes, metallic butterflies, cartoon bears, and flamingos enliven other rooms of the house. In the kitchen, an orange island adds zest to cream-colored cabinets and brick backsplash. The family’s new home is now their happy home.
------
Project designed by Minneapolis interior design studio LiLu Interiors. They serve the Minneapolis-St. Paul area including Wayzata, Edina, and Rochester, and they travel to the far-flung destinations that their upscale clientele own second homes in.
------
For more about LiLu Interiors, click here: https://www.liluinteriors.com/
---
To learn more about this project, click here:
https://www.liluinteriors.com/blog/portfolio-items/posh-playhouse-2-kitchen/
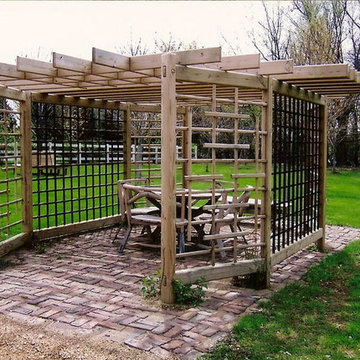
This pergola is located out in a fruit orchard. please note the almost black looking trellising. It is aged copper pipe. This copper today is a very beautiful green toned copper oxide.
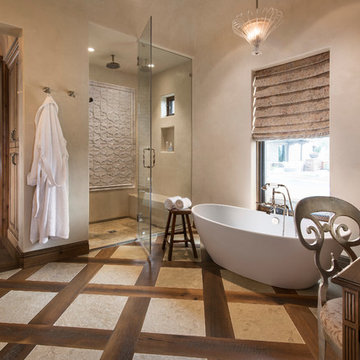
Mark Boisclair
Bathroom - mid-sized eclectic master white tile and ceramic tile bathroom idea in Phoenix with a drop-in sink, furniture-like cabinets, medium tone wood cabinets, marble countertops, a one-piece toilet and white walls
Bathroom - mid-sized eclectic master white tile and ceramic tile bathroom idea in Phoenix with a drop-in sink, furniture-like cabinets, medium tone wood cabinets, marble countertops, a one-piece toilet and white walls
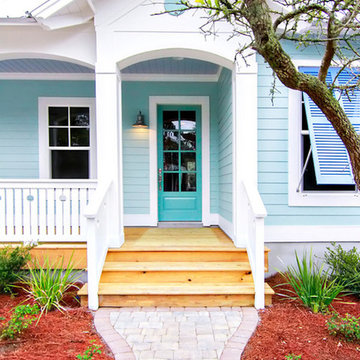
Inspiration for an eclectic green one-story vinyl exterior home remodel in Philadelphia
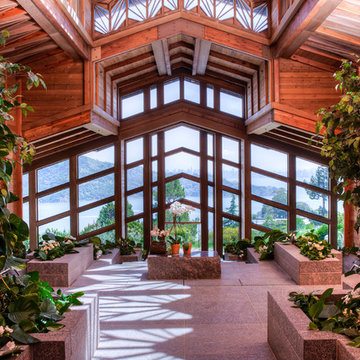
This dramatic contemporary residence features extraordinary design with magnificent views of Angel Island, the Golden Gate Bridge, and the ever changing San Francisco Bay. The amazing great room has soaring 36 foot ceilings, a Carnelian granite cascading waterfall flanked by stairways on each side, and an unique patterned sky roof of redwood and cedar. The 57 foyer windows and glass double doors are specifically designed to frame the world class views. Designed by world-renowned architect Angela Danadjieva as her personal residence, this unique architectural masterpiece features intricate woodwork and innovative environmental construction standards offering an ecological sanctuary with the natural granite flooring and planters and a 10 ft. indoor waterfall. The fluctuating light filtering through the sculptured redwood ceilings creates a reflective and varying ambiance. Other features include a reinforced concrete structure, multi-layered slate roof, a natural garden with granite and stone patio leading to a lawn overlooking the San Francisco Bay. Completing the home is a spacious master suite with a granite bath, an office / second bedroom featuring a granite bath, a third guest bedroom suite and a den / 4th bedroom with bath. Other features include an electronic controlled gate with a stone driveway to the two car garage and a dumb waiter from the garage to the granite kitchen.
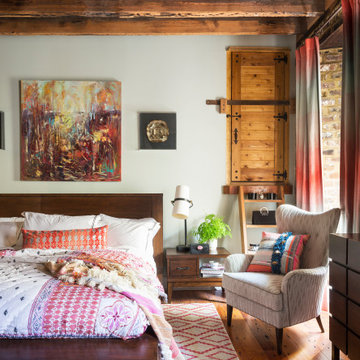
Bedroom - eclectic medium tone wood floor and brown floor bedroom idea in Charleston with white walls
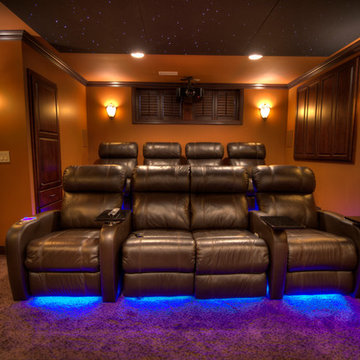
Sponsored
Delaware, OH
Buckeye Basements, Inc.
Central Ohio's Basement Finishing ExpertsBest Of Houzz '13-'21
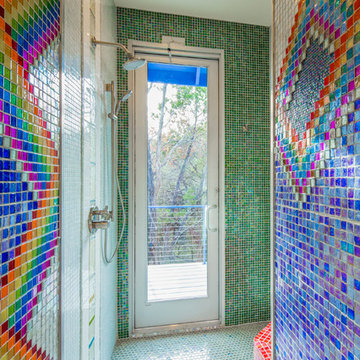
Blue Horse Building + Design // Tre Dunham Fine Focus Photography
Inspiration for a mid-sized eclectic multicolored tile and glass tile ceramic tile doorless shower remodel in Austin with flat-panel cabinets, white cabinets, a one-piece toilet and multicolored walls
Inspiration for a mid-sized eclectic multicolored tile and glass tile ceramic tile doorless shower remodel in Austin with flat-panel cabinets, white cabinets, a one-piece toilet and multicolored walls
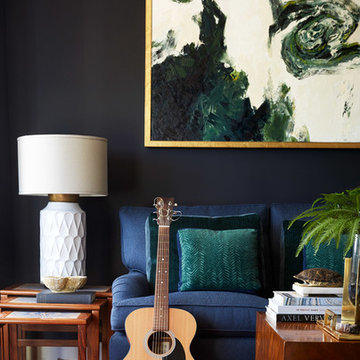
Living room - mid-sized eclectic enclosed medium tone wood floor and red floor living room idea in San Francisco with blue walls

This kitchen proves small East sac bungalows can have high function and all the storage of a larger kitchen. A large peninsula overlooks the dining and living room for an open concept. A lower countertop areas gives prep surface for baking and use of small appliances. Geometric hexite tiles by fireclay are finished with pale blue grout, which complements the upper cabinets. The same hexite pattern was recreated by a local artist on the refrigerator panes. A textured striped linen fabric by Ralph Lauren was selected for the interior clerestory windows of the wall cabinets.
Eclectic Home Design Ideas
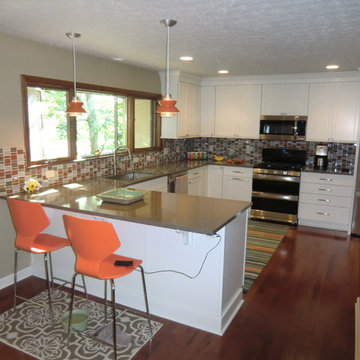
Sponsored
Westerville, OH
Custom Home Works
Franklin County's Award-Winning Design, Build and Remodeling Expert
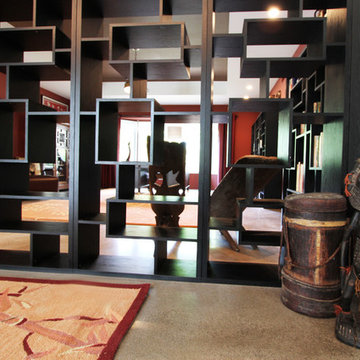
Library room divider with African sculpture and drums.
Family room - eclectic family room idea in Orange County
Family room - eclectic family room idea in Orange County
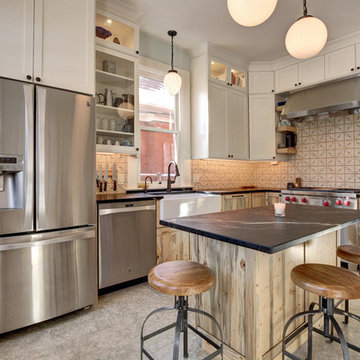
Hot Shot Pros
Inspiration for an eclectic l-shaped limestone floor enclosed kitchen remodel in Denver with a farmhouse sink, shaker cabinets, soapstone countertops, multicolored backsplash, ceramic backsplash, stainless steel appliances and an island
Inspiration for an eclectic l-shaped limestone floor enclosed kitchen remodel in Denver with a farmhouse sink, shaker cabinets, soapstone countertops, multicolored backsplash, ceramic backsplash, stainless steel appliances and an island
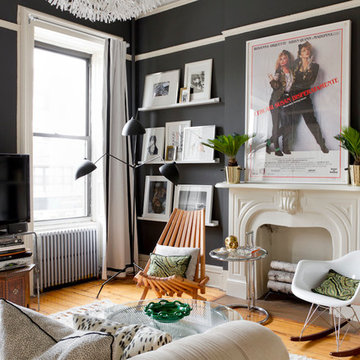
Rikki Snyder © 2014 Houzz
Example of an eclectic medium tone wood floor living room design in New York with black walls, a standard fireplace and a tv stand
Example of an eclectic medium tone wood floor living room design in New York with black walls, a standard fireplace and a tv stand
17







