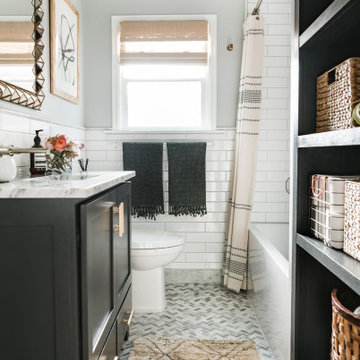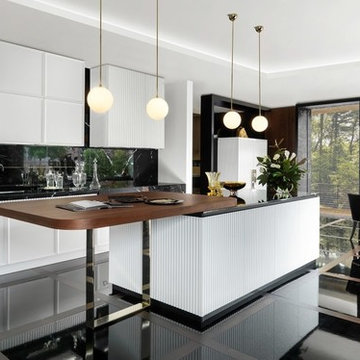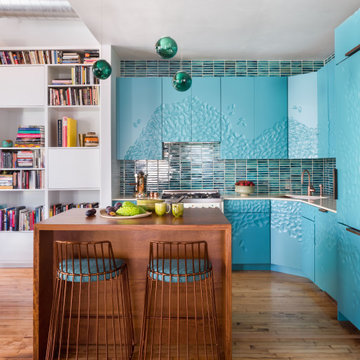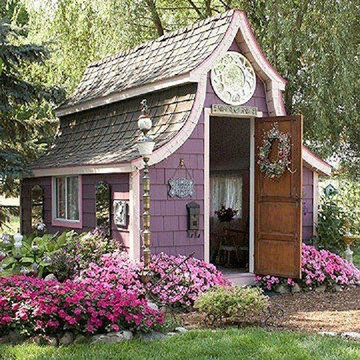Eclectic Home Design Ideas
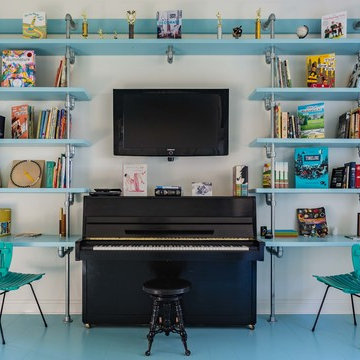
Living room - eclectic painted wood floor and turquoise floor living room idea in Miami with white walls
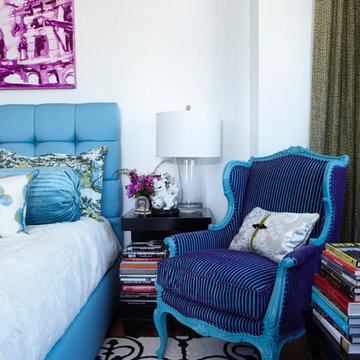
This large-scaled rolling wing chair is a Michael tavano design. Here he upholsters it ing menswear suiting fabric and lacquers the frame in bright turquoise for a regal reading spot. Underfoot, a quatrefoil patterned rug evokes an old iron gate, while above the headboard a painting of the Paris sewers in tones of bright lavender reminds us of the beauty in ordinary things. Photo: Rick Lew
Find the right local pro for your project

Inspiration for a mid-sized eclectic l-shaped dark wood floor eat-in kitchen remodel in New York with a farmhouse sink, shaker cabinets, white cabinets, quartz countertops, white backsplash, stainless steel appliances and an island
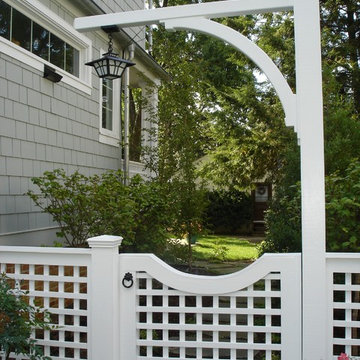
Designed and built by Land Art Design, Inc.
Design ideas for a small eclectic side yard stone garden path in DC Metro.
Design ideas for a small eclectic side yard stone garden path in DC Metro.
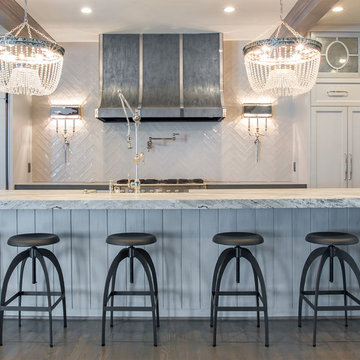
This amazing, U-shaped Memorial (Houston, TX 77024) custom kitchen design was influenced by the "The Great Gatsby" era with its custom zinc flared vent hood with nickel plated laminate straps. This terrific hood flares in on the front and the sides. The contrasting finishes help to add texture and character to this fully remodeled kitchen. This hood is considerably wider than the cooktop below. It's actually 60" wide with an open back splash and no cabinets on either side. We love to showcase vent hoods in most of our designs because it serves as a great conversation piece when entertaining family and friends. A good design tip is to always make the vent hood larger than the stove. It makes an incredible statement! The antiqued, mirror glass cabinets feature a faux finish with a furniture like feel. The large back splash features a zig zag design, often called "chevron pattern." The french sconces with nickel plated shades are beautifully displayed on each side of the gorgeous "La Cornue" stove adding bling to the kitchen's magnificence and giving an overall elegant look with easy clean up. Additionally, there are two (2) highbrow chandeliers by Curry & Company, gives the kitchen the love needed to be a step above the norm. The island bar has a farmhouse sink and a full slab of "Fantasy Brown" marble with seating for five. There is tons of storage throughout the kitchen with plenty of drawer and cabinet space on both sides of the island. The sub-zero refrigerator is totally integrated with cupboards and drawers to match. Another advantage of this variety of refrigeration is that you create furniture-style cabinetry. This is a truly great idea for a dateless design transformation in Houston with raised-panel cupboards and paneled appliances. Polished nickel handles, drawer pulls and faucet hardware complete the design.

Sponsored
Columbus, OH
Free consultation for landscape design!
Peabody Landscape Group
Franklin County's Reliable Landscape Design & Contracting
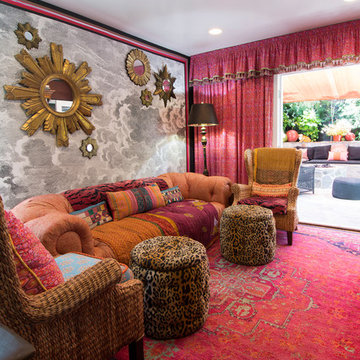
Photo: Carolyn Reyes © 2016 Houzz
Design: Kelly Mack Home
Family room - eclectic family room idea in Los Angeles
Family room - eclectic family room idea in Los Angeles
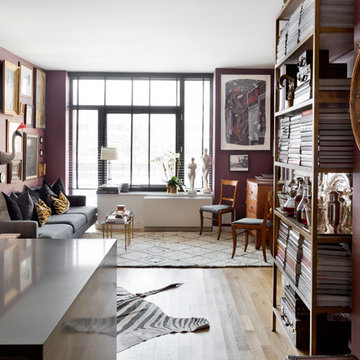
Photo: Rikki Snyder © 2016 Houzz
Inspiration for an eclectic living room remodel in New York
Inspiration for an eclectic living room remodel in New York
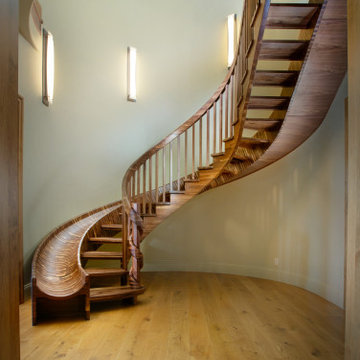
The black walnut slide/stair is completed! The install went very smoothly. The owners are LOVING it!
It’s the most unique project we have ever put together. It’s a 33-ft long black walnut slide built with 445 layers of cross-laminated layers of hardwood and I completely pre-assembled the slide, stair and railing in my shop.
Last week we installed it in an amazing round tower room on an 8000 sq ft house in Sacramento. The slide is designed for adults and children and my clients who are grandparents, tested it with their grandchildren and approved it.
33-ft long black walnut slide
#slide #woodslide #stairslide #interiorslide #rideofyourlife #indoorslide #slidestair #stairinspo #woodstairslide #walnut #blackwalnut #toptreadstairways #slideintolife #staircase #stair #stairs #stairdesign #stacklamination #crosslaminated
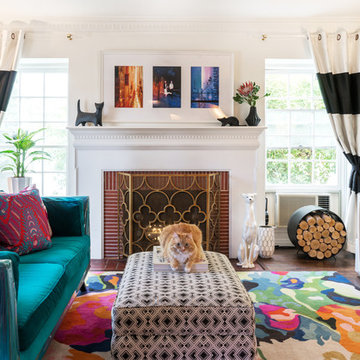
I’m slightly embarrassed about not having a glamorous coffee table here. But the sole purpose of this room is putting up our feet and watching movies, so we had to go for comfort. Nacho doesn’t care either way!
Photo © Bethany Nauert
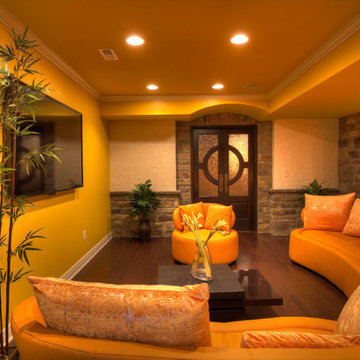
Sponsored
Delaware, OH
Buckeye Basements, Inc.
Central Ohio's Basement Finishing ExpertsBest Of Houzz '13-'21
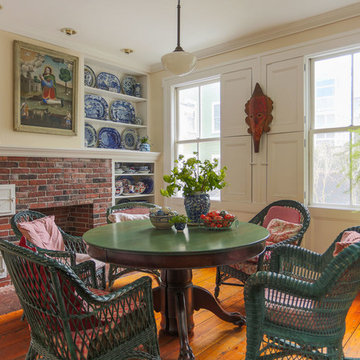
Example of an eclectic medium tone wood floor dining room design in Boston with beige walls, a standard fireplace and a brick fireplace
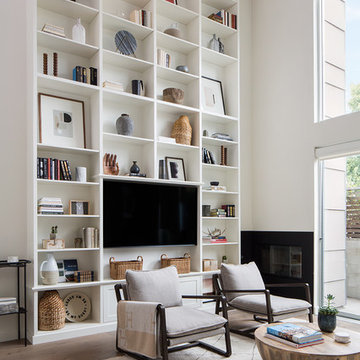
Photo: Meghan Bob Photography
Large eclectic loft-style light wood floor and brown floor living room photo in San Francisco with white walls, a standard fireplace, a metal fireplace and a media wall
Large eclectic loft-style light wood floor and brown floor living room photo in San Francisco with white walls, a standard fireplace, a metal fireplace and a media wall
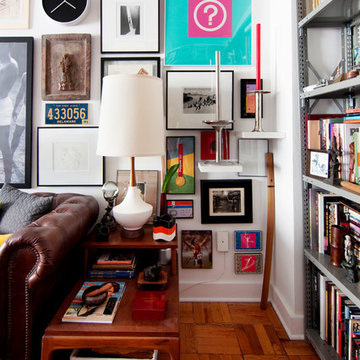
Photo: Alexandra Crafton © 2016 Houzz
Example of an eclectic medium tone wood floor living room design in Boston with white walls
Example of an eclectic medium tone wood floor living room design in Boston with white walls
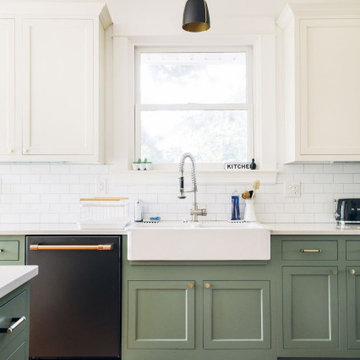
Example of a mid-sized eclectic single-wall light wood floor and brown floor open concept kitchen design in Columbus with a farmhouse sink, shaker cabinets, green cabinets, quartzite countertops, white backsplash, subway tile backsplash, black appliances, an island and white countertops
Eclectic Home Design Ideas
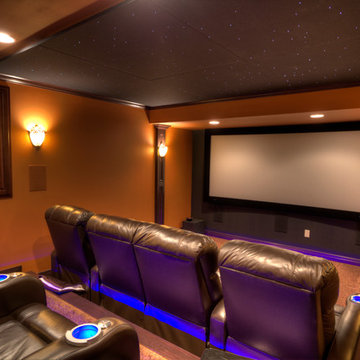
Sponsored
Delaware, OH
Buckeye Basements, Inc.
Central Ohio's Basement Finishing ExpertsBest Of Houzz '13-'21
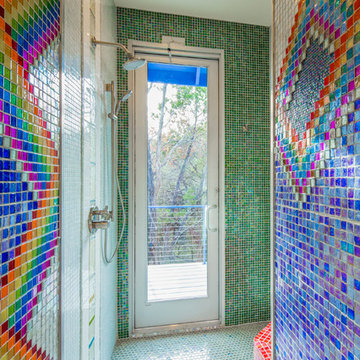
Blue Horse Building + Design // Tre Dunham Fine Focus Photography
Inspiration for a mid-sized eclectic multicolored tile and glass tile ceramic tile doorless shower remodel in Austin with flat-panel cabinets, white cabinets, a one-piece toilet and multicolored walls
Inspiration for a mid-sized eclectic multicolored tile and glass tile ceramic tile doorless shower remodel in Austin with flat-panel cabinets, white cabinets, a one-piece toilet and multicolored walls

Kitchen Renovation, concrete countertops, herringbone slate flooring, and open shelving over the sink make the space cozy and functional. Handmade mosaic behind the sink that adds character to the home.
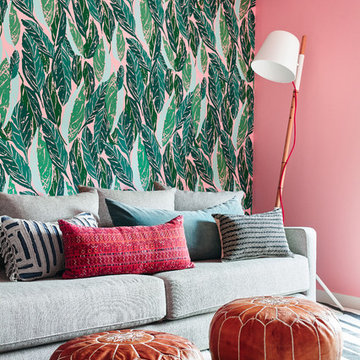
Colin Price Photography
Small eclectic freestanding desk light wood floor home office photo in San Francisco with multicolored walls
Small eclectic freestanding desk light wood floor home office photo in San Francisco with multicolored walls
66

























