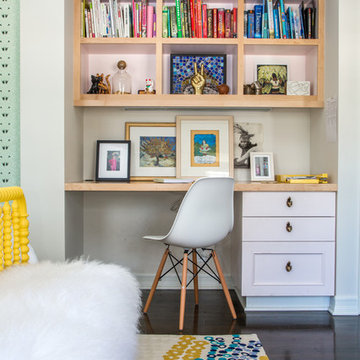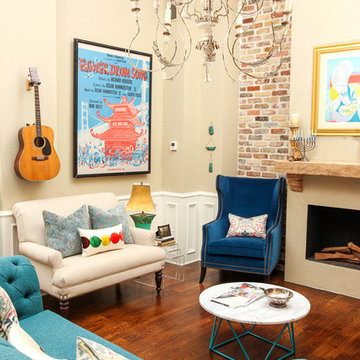Eclectic Home Design Ideas
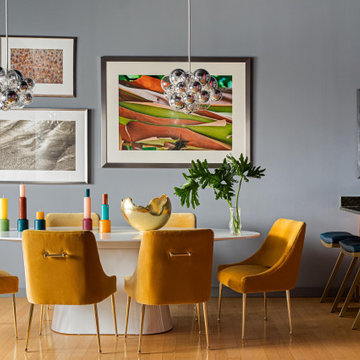
This design scheme blends femininity, sophistication, and the bling of Art Deco with earthy, natural accents. An amoeba-shaped rug breaks the linearity in the living room that’s furnished with a lady bug-red sleeper sofa with gold piping and another curvy sofa. These are juxtaposed with chairs that have a modern Danish flavor, and the side tables add an earthy touch. The dining area can be used as a work station as well and features an elliptical-shaped table with gold velvet upholstered chairs and bubble chandeliers. A velvet, aubergine headboard graces the bed in the master bedroom that’s painted in a subtle shade of silver. Abstract murals and vibrant photography complete the look. Photography by: Sean Litchfield
---
Project designed by Boston interior design studio Dane Austin Design. They serve Boston, Cambridge, Hingham, Cohasset, Newton, Weston, Lexington, Concord, Dover, Andover, Gloucester, as well as surrounding areas.
For more about Dane Austin Design, click here: https://daneaustindesign.com/
To learn more about this project, click here:
https://daneaustindesign.com/leather-district-loft
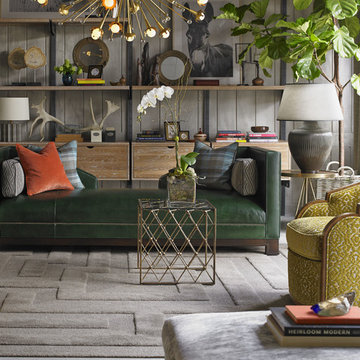
Wesley hall Social sofa P1980-91
Example of a large eclectic formal and enclosed carpeted and gray floor living room design in Boston with white walls, no fireplace and no tv
Example of a large eclectic formal and enclosed carpeted and gray floor living room design in Boston with white walls, no fireplace and no tv

Designed by Nathan Taylor and J. Kent Martin of Obelisk Home -
Photos by Randy Colwell
Basement - large eclectic walk-out concrete floor basement idea in Other with beige walls and no fireplace
Basement - large eclectic walk-out concrete floor basement idea in Other with beige walls and no fireplace
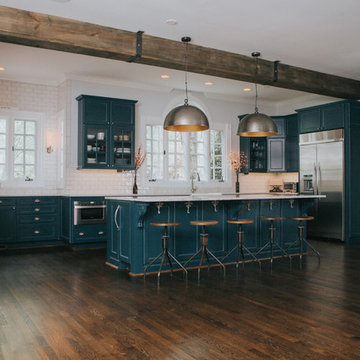
PC: Kyle Duncan Photo
Eat-in kitchen - large eclectic u-shaped dark wood floor and brown floor eat-in kitchen idea in Charlotte with a farmhouse sink, flat-panel cabinets, blue cabinets, marble countertops, white backsplash, ceramic backsplash, stainless steel appliances and an island
Eat-in kitchen - large eclectic u-shaped dark wood floor and brown floor eat-in kitchen idea in Charlotte with a farmhouse sink, flat-panel cabinets, blue cabinets, marble countertops, white backsplash, ceramic backsplash, stainless steel appliances and an island
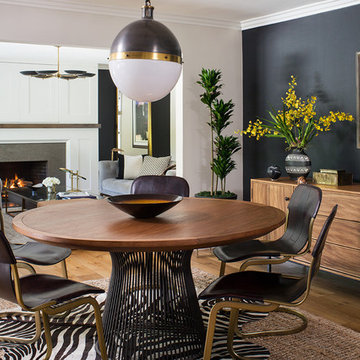
Example of a mid-sized eclectic brown floor and light wood floor great room design in Los Angeles with blue walls and no fireplace

These young hip professional clients love to travel and wanted a home where they could showcase the items that they've collected abroad. Their fun and vibrant personalities are expressed in every inch of the space, which was personalized down to the smallest details. Just like they are up for adventure in life, they were up for for adventure in the design and the outcome was truly one-of-kind.
Photos by Chipper Hatter

Example of a mid-sized eclectic brick floor and red floor enclosed kitchen design in Richmond with a farmhouse sink, shaker cabinets, green cabinets, wood countertops and beige backsplash
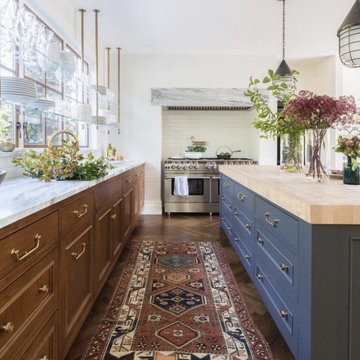
Open concept kitchen - large eclectic dark wood floor and brown floor open concept kitchen idea in Columbus with an undermount sink, beaded inset cabinets, medium tone wood cabinets, wood countertops, white backsplash, brick backsplash, stainless steel appliances, an island and white countertops
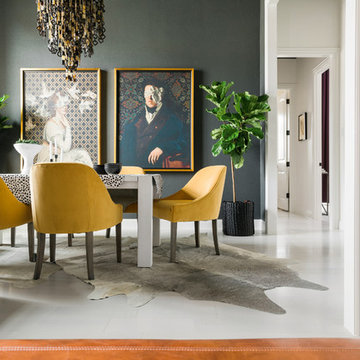
https://www.tiffanybrooksinteriors.com
Inquire About Our Design Services
https://www.tiffanybrooksinteriors.com Inquire About Our Design Services. Dining room designed by Tiffany Brooks.
Photos © 2018 Scripps Networks, LLC.
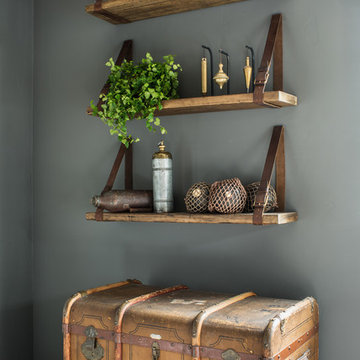
Drew Kelly
Example of a mid-sized eclectic guest carpeted bedroom design in Sacramento with green walls and no fireplace
Example of a mid-sized eclectic guest carpeted bedroom design in Sacramento with green walls and no fireplace
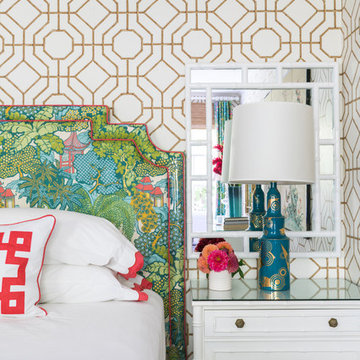
The bed is upholstered in Beacon Hill Hidden Temple linen in Emerald, which was also used for the curtains. This is the first time I’ve ever had a “decorated” bedroom, so I wanted to go full matchy-matchy!
Photo © Bethany Nauert

The open plan Living/Dining room is flooded with light from the rear patio. Rug bought in Marrakech is a classic Beni Ourain black and white Berber wool. The Malm orange fireplace dates from the 1960's and was sourced from the Rose Bowl. All furniture is vintage and reupholstered: Harvey Probber Cubo sectional in Perennials narrow stripe, Pair of French slipper chairs from the Marche aux Puces in Paris, redone in two fabrics by Kathryn M Ireland, Pair of Florence Knoll white Formica round coffee tables, and Spanish Colonial tile end tables, hold a pair of tall Italian gilt lamps (Borghese style) with custom shades in avocado. Pillows and throws from Morocco, and Kanthas from India.
Photo by Bret Gum for Flea Market Decor Magazine
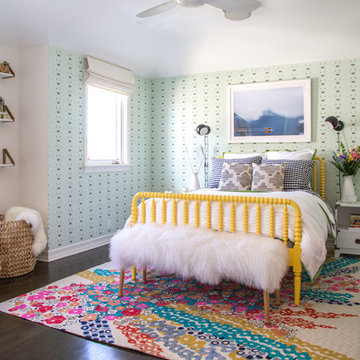
Bethany Nauert
Inspiration for a mid-sized eclectic dark wood floor kids' room remodel in Los Angeles
Inspiration for a mid-sized eclectic dark wood floor kids' room remodel in Los Angeles
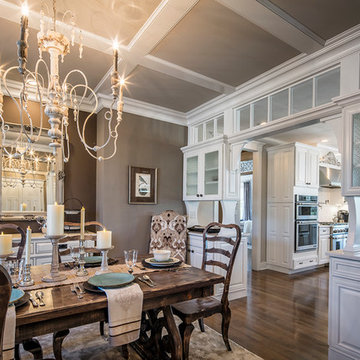
Elegant Dining Room. Photography by Revette Photography.
Dining room - mid-sized eclectic dark wood floor and brown floor dining room idea in New York with brown walls
Dining room - mid-sized eclectic dark wood floor and brown floor dining room idea in New York with brown walls
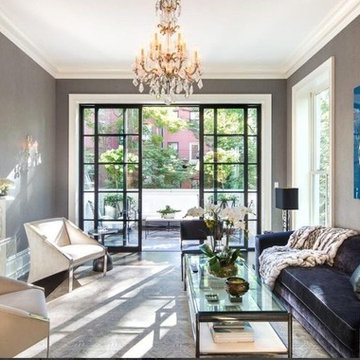
Living room - mid-sized eclectic formal and enclosed gray floor and concrete floor living room idea in Orlando with gray walls, a standard fireplace, no tv and a stone fireplace

Feature in: Luxe Magazine Miami & South Florida Luxury Magazine
If visitors to Robyn and Allan Webb’s one-bedroom Miami apartment expect the typical all-white Miami aesthetic, they’ll be pleasantly surprised upon stepping inside. There, bold theatrical colors, like a black textured wallcovering and bright teal sofa, mix with funky patterns,
such as a black-and-white striped chair, to create a space that exudes charm. In fact, it’s the wife’s style that initially inspired the design for the home on the 20th floor of a Brickell Key high-rise. “As soon as I saw her with a green leather jacket draped across her shoulders, I knew we would be doing something chic that was nothing like the typical all- white modern Miami aesthetic,” says designer Maite Granda of Robyn’s ensemble the first time they met. The Webbs, who often vacation in Paris, also had a clear vision for their new Miami digs: They wanted it to exude their own modern interpretation of French decor.
“We wanted a home that was luxurious and beautiful,”
says Robyn, noting they were downsizing from a four-story residence in Alexandria, Virginia. “But it also had to be functional.”
To read more visit: https:
https://maitegranda.com/wp-content/uploads/2018/01/LX_MIA18_HOM_MaiteGranda_10.pdf
Rolando Diaz

We created a new library space off to the side from the remodeled living room. We had new hand scraped hardwood flooring installed throughout.
Mitchell Shenker Photography
Eclectic Home Design Ideas
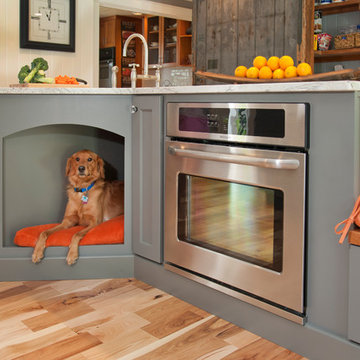
The kitchen is a big hit for the dogs too! We incorporated the dog bed into the kitchen design so the whole family could enjoy time spent here.
Photo by: John Gauvin
2

























