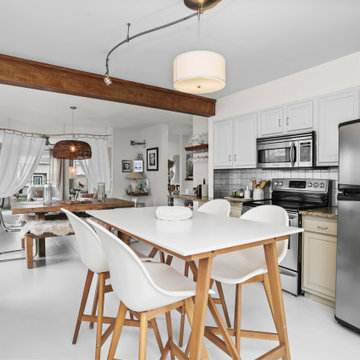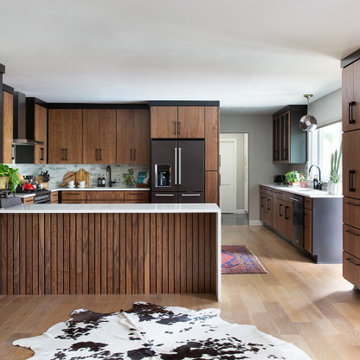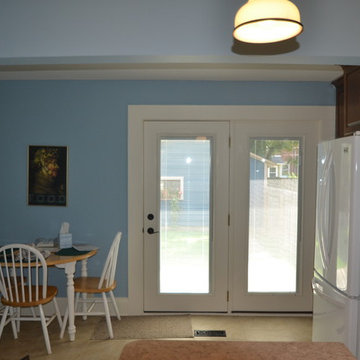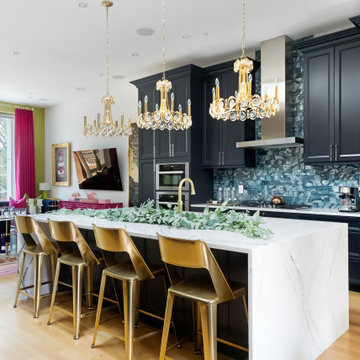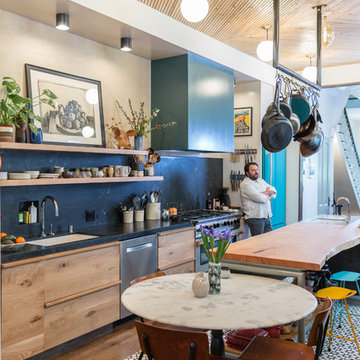Eclectic Kitchen Ideas
Refine by:
Budget
Sort by:Popular Today
201 - 220 of 66,372 photos
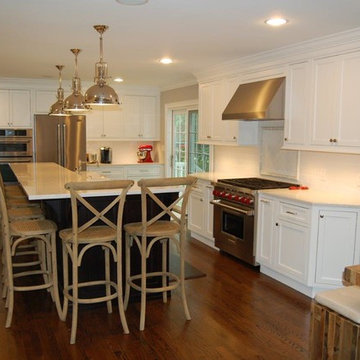
Inspiration for a mid-sized eclectic l-shaped dark wood floor eat-in kitchen remodel in New York with a farmhouse sink, shaker cabinets, white cabinets, quartz countertops, white backsplash, stainless steel appliances and an island
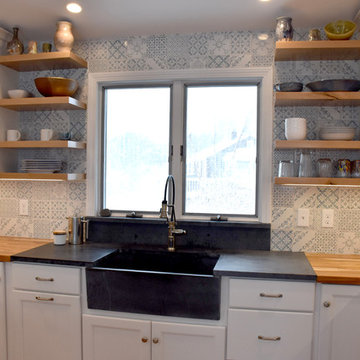
Farmhouse kitchen with open shelves and tile accent wall designed by Eleanor Merrill and CC Woodcrafters of New England. Teak butcher block counters by Lumber Liquidators, finished with clear polyurethane. Sink by Central New England Soapstone. Faucet Brizo Artesso. Tiles by Everett and Blue in Cinza color. Wellborn cabinets. Photo by Eleanor Merrill
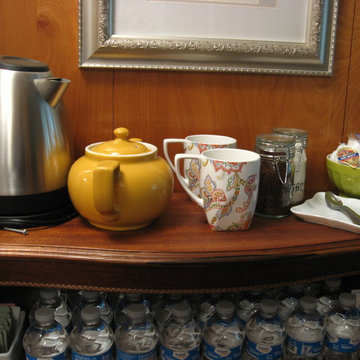
A simple coffee/tea station for guests.
Example of an eclectic kitchen design in Sacramento
Example of an eclectic kitchen design in Sacramento
Find the right local pro for your project
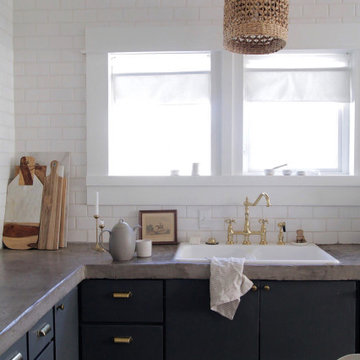
We love the concrete counters in this kitchen! Bridge Faucet SKU: KS1272TXBS ; Disposal Flange: BS3002 Photo by Lindy Dodge
Example of an eclectic l-shaped kitchen design in Los Angeles with flat-panel cabinets, a drop-in sink, blue cabinets, concrete countertops and gray countertops
Example of an eclectic l-shaped kitchen design in Los Angeles with flat-panel cabinets, a drop-in sink, blue cabinets, concrete countertops and gray countertops
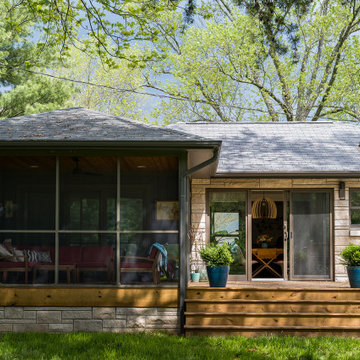
Hidden in this near westside neighborhood of modest midcentury ranches is a multi-acre back yard that feels worlds away from the hustle of the city. These homeowners knew they had a gem, but their cramped and dim interior and lack of outdoor living space kept them from the full enjoyment of it. They said they wanted us to design them a deck and screen porch; we replied, "sure! but don't you want a better connection to that luscious outdoor space from the inside, too?" The whole back of the house was eventually transformed, inside and out. We opened up and united the former kitchen and dining, and took over an extra bedroom for a semi-open tv room that is tucked behind a built-in bar. Light now streams in through windows and doors and skylights that weren't there before. Simple, natural materials tie to the expansive yard and huge trees beyond the deck and also provide a quiet backdrop for the homeowners' colorful boho style and enviable collection of house plants.
Contractor: Sharp Designs, Inc.
Cabinetry: Richland Cabinetry
Photographer: Sarah Shields
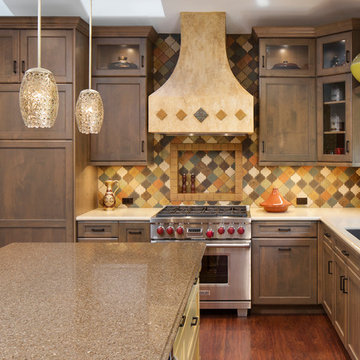
Bernard Andre
Example of an eclectic l-shaped vinyl floor and brown floor eat-in kitchen design in San Francisco with an undermount sink, recessed-panel cabinets, quartz countertops, multicolored backsplash, ceramic backsplash, stainless steel appliances and an island
Example of an eclectic l-shaped vinyl floor and brown floor eat-in kitchen design in San Francisco with an undermount sink, recessed-panel cabinets, quartz countertops, multicolored backsplash, ceramic backsplash, stainless steel appliances and an island
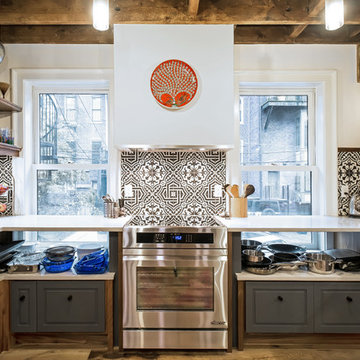
Jon Moore Photography
Lewis Wadsworth Architecture
Mid-sized eclectic u-shaped medium tone wood floor and brown floor enclosed kitchen photo in Boston with raised-panel cabinets, gray cabinets, white countertops, multicolored backsplash, a farmhouse sink, solid surface countertops, cement tile backsplash, stainless steel appliances and no island
Mid-sized eclectic u-shaped medium tone wood floor and brown floor enclosed kitchen photo in Boston with raised-panel cabinets, gray cabinets, white countertops, multicolored backsplash, a farmhouse sink, solid surface countertops, cement tile backsplash, stainless steel appliances and no island
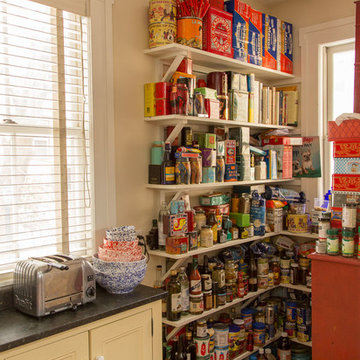
Heidi Pribell Interiors puts a fresh twist on classic design serving the major Boston metro area. By blending grandeur with bohemian flair, Heidi creates inviting interiors with an elegant and sophisticated appeal. Confident in mixing eras, style and color, she brings her expertise and love of antiques, art and objects to every project.
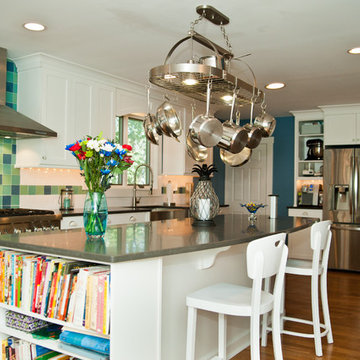
View from rear patio door
Mid-sized eclectic galley dark wood floor open concept kitchen photo in Newark with a farmhouse sink, shaker cabinets, white cabinets, multicolored backsplash, glass tile backsplash, stainless steel appliances, an island and concrete countertops
Mid-sized eclectic galley dark wood floor open concept kitchen photo in Newark with a farmhouse sink, shaker cabinets, white cabinets, multicolored backsplash, glass tile backsplash, stainless steel appliances, an island and concrete countertops

A fabulous boho kitchen retains the personality of the house and homeowner in this eclectic Victorian farmhouse kitchen. An angled wall was straightened to provide a peninsula eat-in spot.
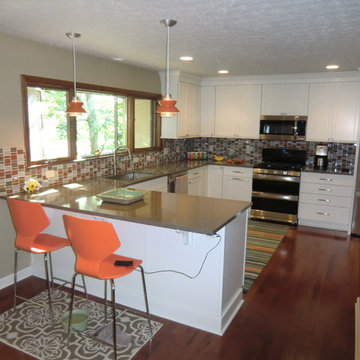
Sponsored
Westerville, OH
Custom Home Works
Franklin County's Award-Winning Design, Build and Remodeling Expert
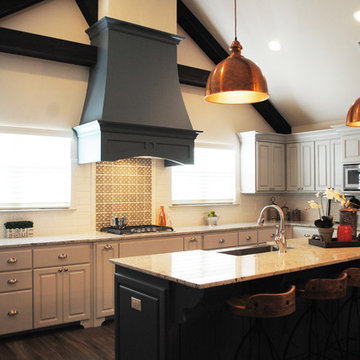
Open concept kitchen with exposed wood beams
Inspiration for a large eclectic u-shaped vinyl floor eat-in kitchen remodel in Austin with a farmhouse sink, recessed-panel cabinets, gray cabinets, granite countertops, white backsplash, subway tile backsplash, stainless steel appliances and an island
Inspiration for a large eclectic u-shaped vinyl floor eat-in kitchen remodel in Austin with a farmhouse sink, recessed-panel cabinets, gray cabinets, granite countertops, white backsplash, subway tile backsplash, stainless steel appliances and an island
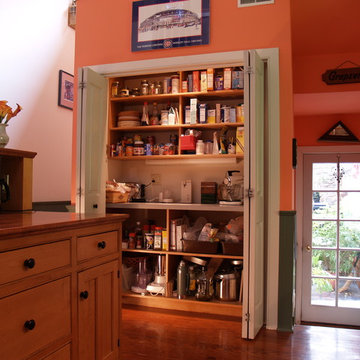
Working pantries can also be created in the form of a closet as shown here. The least expensive pantries typically are closets with a plastic laminate countertop and exposed shelving hidden by full height bi-fold doors. A walk-in closet style pantry can become a working pantry as opposed to just a storage pantry simply by adding a real worktop. In a YesterTec Kitchen that has the 3 major workstations (Sink, Range and Refrigerator), a working pantry is a great addition to conceal all the small appliances and add extra work space.
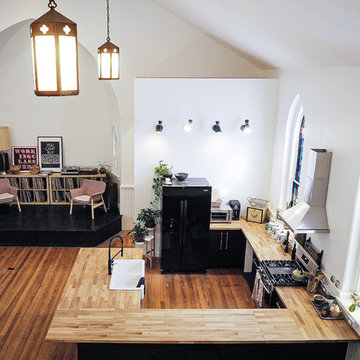
This small brick church in a residential neighborhood had previously served as not only a functioning church but later as a photographer's studio, before ESDB's renovation into a single family home. Upon commission the space was a blank canvas. Our client wanted to preserve the open feeling of the ceremonial space but needed to insert a kitchen and full bath before the Borough would recognize the structure as a single family home. We aided in a modest renovation that preserved the feel of the space and was conscious of a tight budget and schedule, while creating a functional open-concept layout. Recognizable elements of the church, such as the stained glass windows, apse, and lighting were preserved.
Eclectic Kitchen Ideas
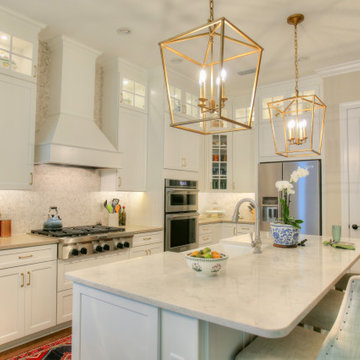
Sponsored
Columbus, OH
Snider & Metcalf Interior Design, LTD
Leading Interior Designers in Columbus, Ohio & Ponte Vedra, Florida
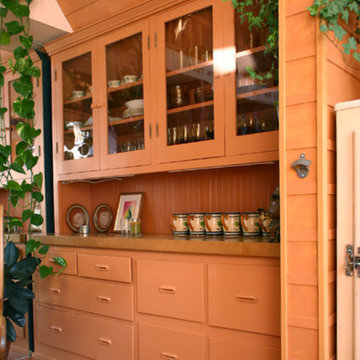
Photo by Claude Sprague
Small eclectic single-wall light wood floor eat-in kitchen photo in San Francisco with a farmhouse sink, raised-panel cabinets, beige cabinets, wood countertops, brown backsplash, colored appliances and no island
Small eclectic single-wall light wood floor eat-in kitchen photo in San Francisco with a farmhouse sink, raised-panel cabinets, beige cabinets, wood countertops, brown backsplash, colored appliances and no island

Be Bold & Go Green! Our Star & Cross backsplash tile in Evergreen is a luxe backdrop to this kitchen range.
DESIGN
Rebecca Gibbs Design, Gibbs Design Build
PHOTOS
No Bad Things
Tile Shown: Star & Cross in Evergreen
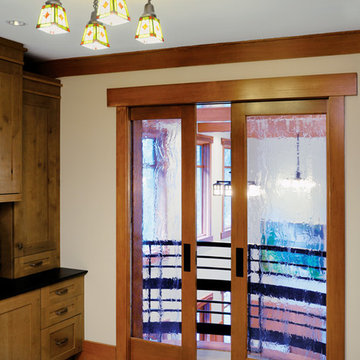
Visit Our Showroom
8000 Locust Mill St.
Ellicott City, MD 21043
Simpson 1501 | shown in fir with seedy baroque glass
1501 INTERIOR FRENCH
SERIES: Interior French & Sash Doors
TYPE: Interior French & Sash
APPLICATIONS: Can be used for a swing door, pocket door, by-pass door, with barn track hardware, with pivot hardware and for any room in the home.
Construction Type: Engineered All-Wood Stiles and Rails with Dowel Pinned Stile/Rail Joinery
Profile: Ovolo Sticking
Glass: 1/8" Single Glazed
11






