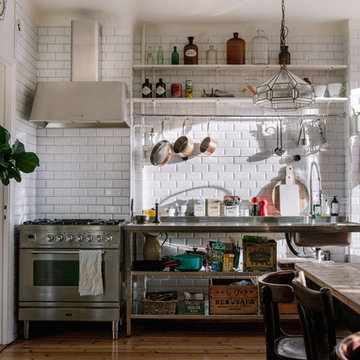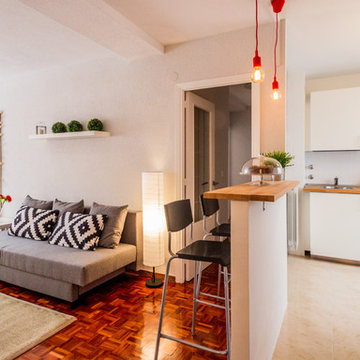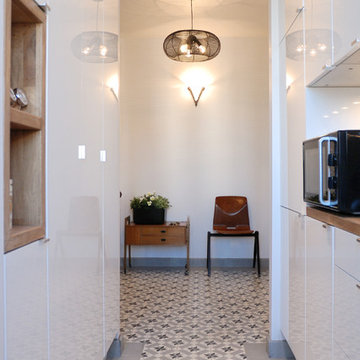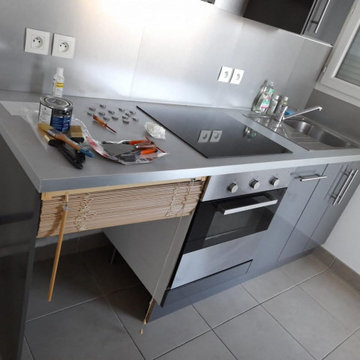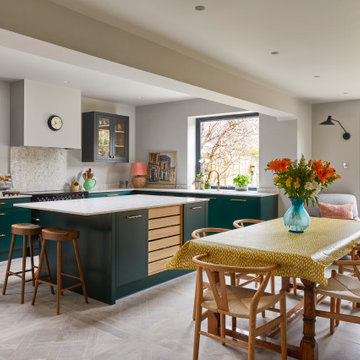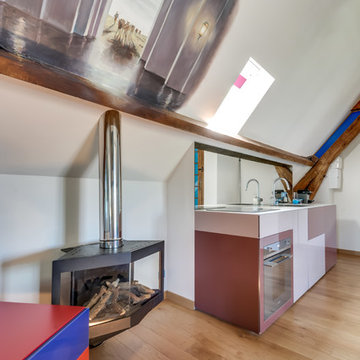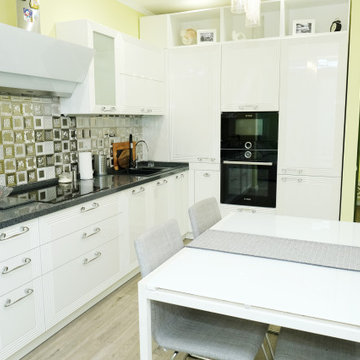Eclectic Kitchen Ideas
Refine by:
Budget
Sort by:Popular Today
901 - 920 of 66,386 photos
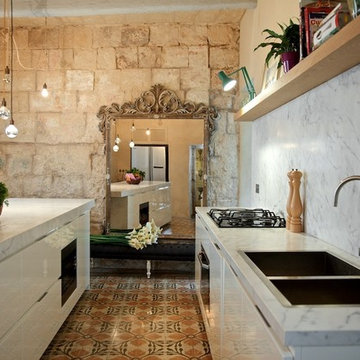
the camilleriparismode project and design studio were entrusted to convert and redesign a 200 year old townhouse situated in the heart of naxxar. the clients wished a large kitchen married to different entertainment spaces as a holistic concept on the ground floor. the first floor would have three bedrooms, thus upstairs and downstairs retaining a ‘family’ home feel which was the owners’ primary preconception. camilleriparismode design studio – careful to respect the structure’s characteristics - remodeled the house to give it a volume and ease of movement between rooms. the staircase turns 180 degrees with each bedroom having individual access and in turn connected through a new concrete bridge. a lightweight glass structure, allowing natural light to flow unhindered throughout the entire house, has replaced an entire wall in the central courtyard. architect ruben lautier undertook the challenge to oversee all structural changes.
the authentic and original patterned cement tiles were kept, the stone ceilings cleaned and pointed and its timber beams painted in soft subtle matt paints form our zuber collection. bolder tones of colours were applied to the walls. roman blinds of large floral patterned fabric, plush sofas and eclectic one-off pieces of furniture as well as artworks make up the decoration of the ground floor.
the master bedroom upstairs and its intricately designed tiles houses an 18th century bed dressed in fine linens form camilleriparismode’s fabric department. the rather grand décor of this room is juxtaposed against the sleek modern ensuite bathroom and a walk-in shower made up of large slab brushed travertine.
photography © brian grech
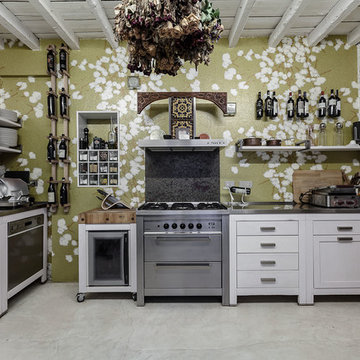
Enclosed kitchen - mid-sized eclectic l-shaped concrete floor enclosed kitchen idea in Milan with beaded inset cabinets, white cabinets, stainless steel countertops and stainless steel appliances
Find the right local pro for your project
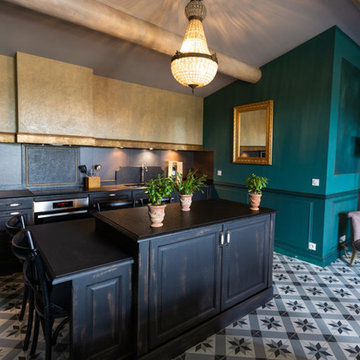
Kitchen - eclectic single-wall multicolored floor kitchen idea in Marseille with raised-panel cabinets, distressed cabinets, black backsplash, an island and black countertops
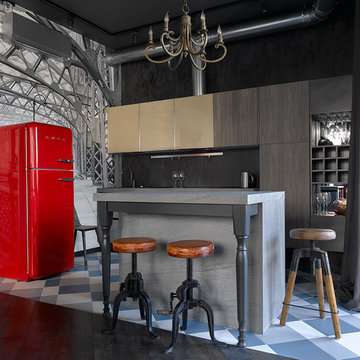
Eclectic single-wall open concept kitchen photo in Moscow with flat-panel cabinets, black backsplash, an island and colored appliances
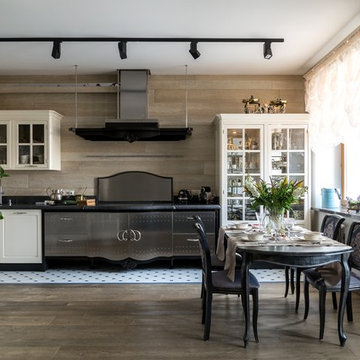
Виктор Чернышов
Open concept kitchen - eclectic open concept kitchen idea in Moscow with flat-panel cabinets, stainless steel cabinets, brown backsplash and no island
Open concept kitchen - eclectic open concept kitchen idea in Moscow with flat-panel cabinets, stainless steel cabinets, brown backsplash and no island
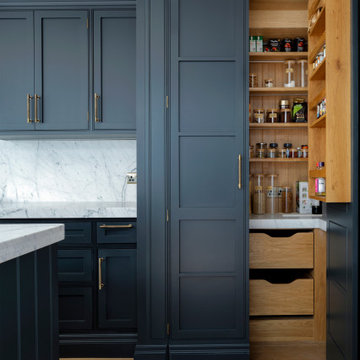
A bespoke home pantry in shaker style doors framed with oversized coving hides an exposed oak and marble pantry with tongue and groove panelling
Kitchen - eclectic kitchen idea in London
Kitchen - eclectic kitchen idea in London
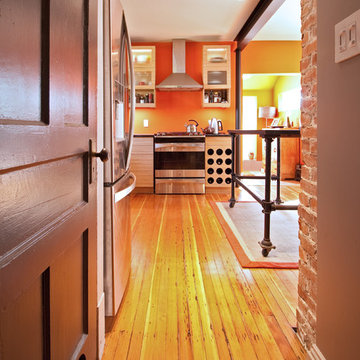
Nick Rudnicki
Example of a mid-sized eclectic l-shaped medium tone wood floor and brown floor eat-in kitchen design in Other with a single-bowl sink, flat-panel cabinets, medium tone wood cabinets, granite countertops, orange backsplash, stainless steel appliances and no island
Example of a mid-sized eclectic l-shaped medium tone wood floor and brown floor eat-in kitchen design in Other with a single-bowl sink, flat-panel cabinets, medium tone wood cabinets, granite countertops, orange backsplash, stainless steel appliances and no island
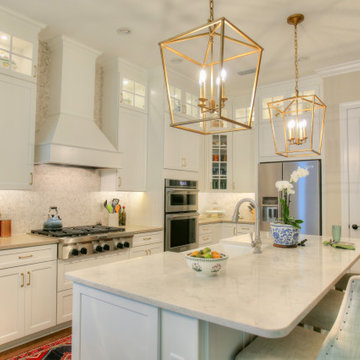
Sponsored
Columbus, OH
Snider & Metcalf Interior Design, LTD
Leading Interior Designers in Columbus, Ohio & Ponte Vedra, Florida
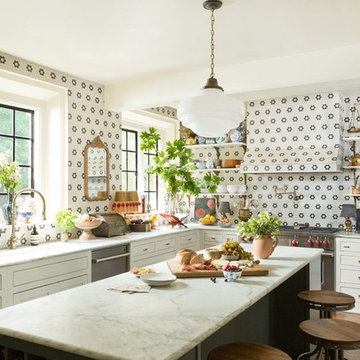
Photos by Leslee Mitchell.
Interior Design by Pierce & Ward.
Architectural Digest Sept 2018
Inspiration for an eclectic kitchen remodel in Other
Inspiration for an eclectic kitchen remodel in Other
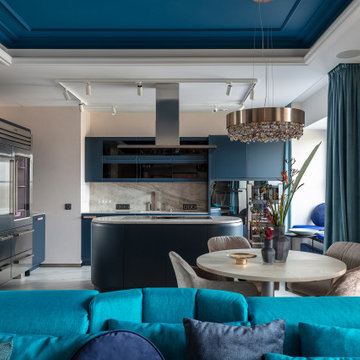
Large eclectic l-shaped porcelain tile, gray floor and tray ceiling open concept kitchen photo in Saint Petersburg with a double-bowl sink, flat-panel cabinets, blue cabinets, marble countertops, gray backsplash, marble backsplash, stainless steel appliances, an island and gray countertops
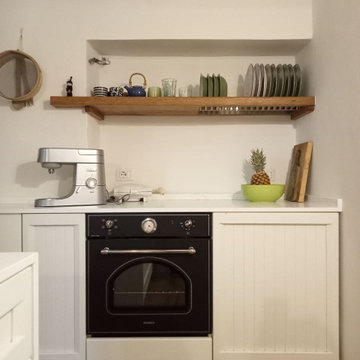
Angolo panificazione attrezzato con spazio per impastatrice, spianatoia, setaccio, forno e accessori.
Inspiration for an eclectic kitchen remodel in Florence
Inspiration for an eclectic kitchen remodel in Florence
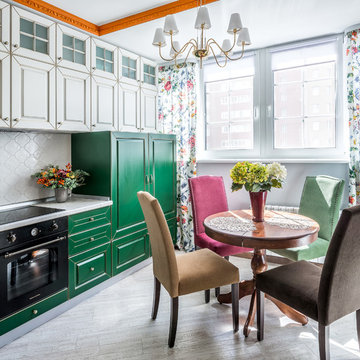
Роман Спиридонов
Inspiration for a small eclectic single-wall laminate floor kitchen remodel in Other with green cabinets, laminate countertops, white backsplash, ceramic backsplash and no island
Inspiration for a small eclectic single-wall laminate floor kitchen remodel in Other with green cabinets, laminate countertops, white backsplash, ceramic backsplash and no island
Eclectic Kitchen Ideas
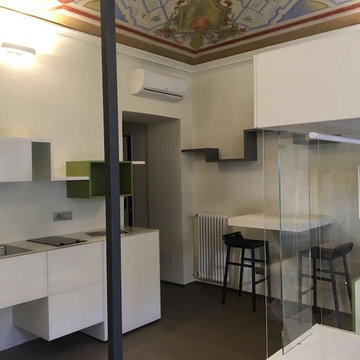
Cucina sospesa 36e8 in vetro lucido bianco con pensile porta microonde laccato opaco salvia.
Open concept kitchen - small eclectic single-wall light wood floor and brown floor open concept kitchen idea in Turin with a single-bowl sink, glass-front cabinets, white cabinets, glass countertops, stainless steel appliances and no island
Open concept kitchen - small eclectic single-wall light wood floor and brown floor open concept kitchen idea in Turin with a single-bowl sink, glass-front cabinets, white cabinets, glass countertops, stainless steel appliances and no island
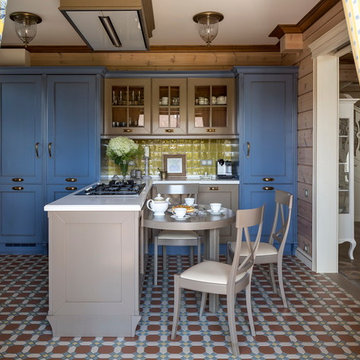
архитектор-дизайнер Ксения Бобрикова,
фото Евгений Кулибаба
Inspiration for an eclectic l-shaped ceramic tile eat-in kitchen remodel in Other with blue cabinets, a peninsula and green backsplash
Inspiration for an eclectic l-shaped ceramic tile eat-in kitchen remodel in Other with blue cabinets, a peninsula and green backsplash
46






