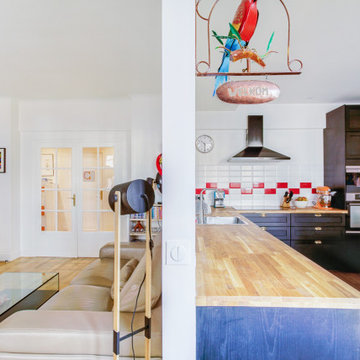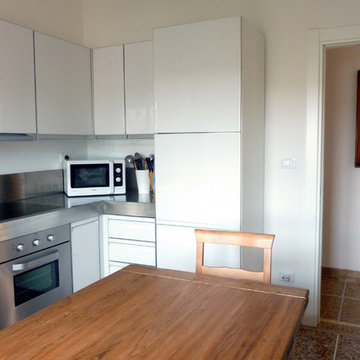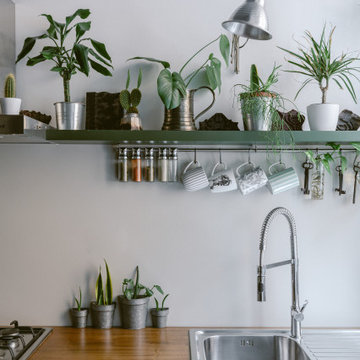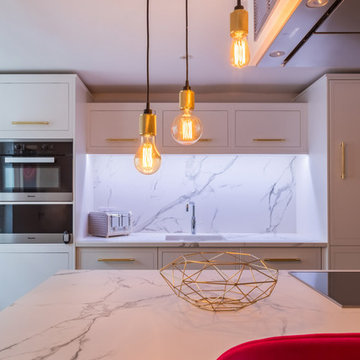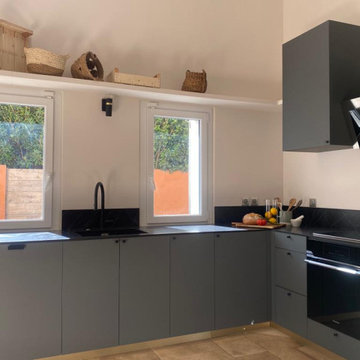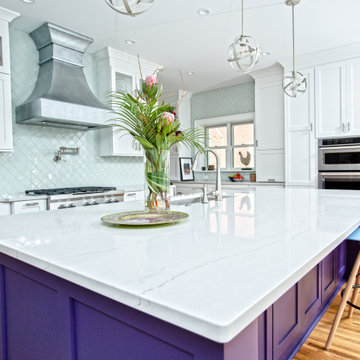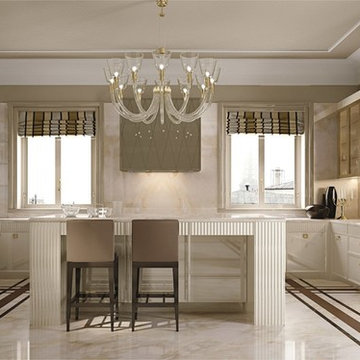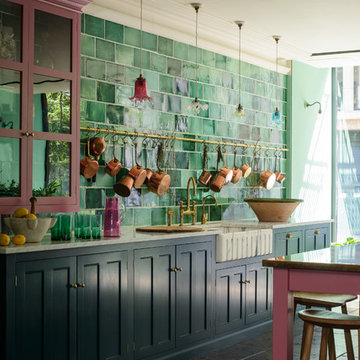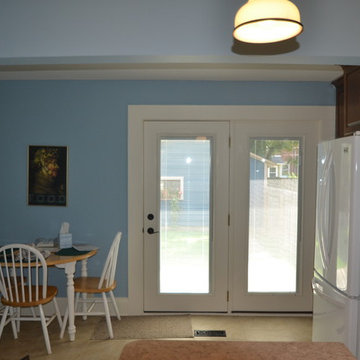Eclectic Kitchen Ideas
Refine by:
Budget
Sort by:Popular Today
941 - 960 of 66,382 photos
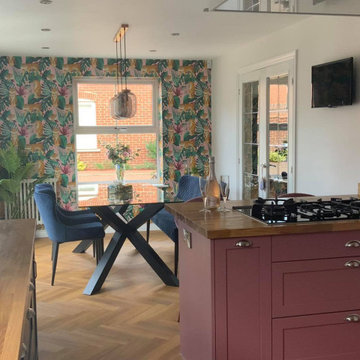
We undertook the whole project, from the kitchen design to the flooring, decorating, fitting new radiators and lighting. All the elements of this project come together beautifully, really showing the customer's personality which flows throughout their home.
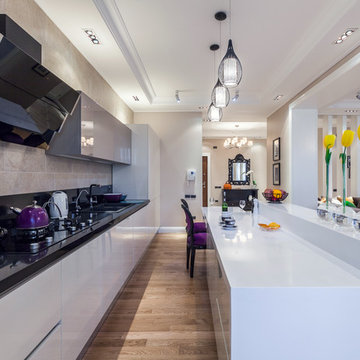
Design by Farid Makhmuodv
Eat-in kitchen - large eclectic light wood floor eat-in kitchen idea in Other with flat-panel cabinets, white cabinets, limestone countertops, black backsplash, ceramic backsplash and an island
Eat-in kitchen - large eclectic light wood floor eat-in kitchen idea in Other with flat-panel cabinets, white cabinets, limestone countertops, black backsplash, ceramic backsplash and an island
Find the right local pro for your project
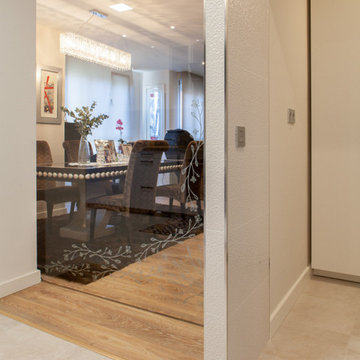
Tras una primera toma de contacto con los clientes para conocer sus gustos y necesidades nos pusimos a trabajar en una distribución totalmente diferente en la zona de día de la vivienda y en la forma de modernizar el resto de espacios.
Con el cambio de distribución cerramos la entrada a la cocina para acceder a ella desde el salón a través de una preciosa puerta corredera de cristal con un vinilo decorativo.
Cambiamos totalmente la distribución de la cocina para conseguir el máximo espacio de almacenamiento, una bonita zona de desayuno y gracias a cerrar el antiguo acceso a la cocina, una zona de lavandería con espacio de almacenamiento y cierre con puerta corredera de cristal traslucido.
Pasando a la zona de noche de la vivienda además de colocar el suelo nuevo, colocamos puertas lacadas en blanco en todos los armarios empotrados y puertas de acceso a los dormitorios. En estos espacios, nos ceñimos a adecuar cada uno de ellos a los gustos y necesidades de nuestros clientes; creando un dormitorio juvenil, un dormitorio doble con un precioso papel pintado y el dormitorio principal también con papel pintado. Dentro del dormitorio principal reformamos completamente el baño, cambiando la puerta de acceso por una corredera de cristal traslucido para conseguir más luminosidad y espacio y empleando cerámicas de diferentes texturas en tonos grises para dar más volumen.
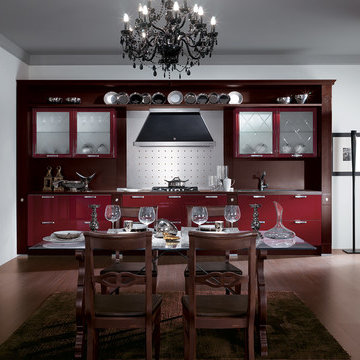
Italian Kitchen living and Bathroom
Wax Red gloss lacquered and Dark Oak wood. For a very striking composition that transforms the kitchen into a temple of taste, expressing style and personality. Sealing Wax Red gloss lacquered - See more at: http://www.scavolini.us/kitchens/Baccarat
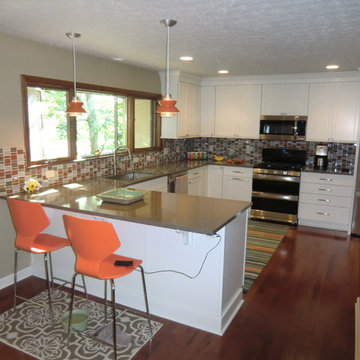
Sponsored
Westerville, OH
Custom Home Works
Franklin County's Award-Winning Design, Build and Remodeling Expert
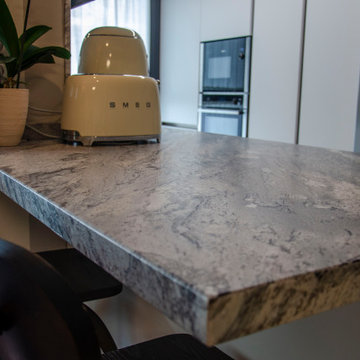
Estamos ante una cocina muy protagonista en esta casa, hay que tener en cuenta que es lo primero que te encuentras al entrar al recibidor con lo cual ha de reflejar las primeras sensaciones a los invitados, además de mimetizarse con el comedor y el salón en un concepto de espacio abierto. El reto ha sido conseguido y la integración con la decoración ecléctica entre lo antiguo y lo nuevo es total.
Ak_Project en laca «sand», un lujo para los sentidos
Esta cocina realizada en Ak_Project se ha elegido en el acabado laca «sand» en puerta de 22 cm, con su tacto aterciopelado obtenemos un toque de distinción. La encimera está realizada en granito «Alaska» de piedra natural, esta cobra un gran protagonismo en esta cocina ya que rompe con la estética sobria de los muebles y nos permite crear un voladizo para colocar un par de sillas para picoteos o desayunos rápidos. Como siempre, la piedra natural proporciona mucha personalidad al ser una pieza única y esta se ha aprovechado para revestir las traseras en la zona de aguas dando un efecto muy decorativo a la par de práctico.
Los electodomésticos de NEFF
Todos los electodomésticos que se han seleccionado son de la casa NEFF (incluyendo lavadora y lavavajillas integrados) y además, con la última tecnología incorporada para total comodidad del cliente. Por ejemplo tenemos la placa vitrocerámica de inducción TwistPad® Flexinducción Plus Home Connect
Como excepción entre los electrodomésticos tenemos una vinoteca de 30 cms la marca Caple en acabado acero inoxidable.
Los accesorios: que no falte detalle
El fregadero ELON XL en Silgranit color antracita, el grifo MILA y los cubos de reciclaje extraíbles son de BLANCO. También se ha incluido iluminación led y una tabla de corte, ambas de Cucine Oggi. Esto completa la cocina, en los detalles siempre está la comodidad.
También tenemos algunos pequeños electrodomésticos que son reseñables por dar un toque decorativo a la cocina, son de la casa SMEG , prácticos y con una estética retro que proporciona mucha calidez a cualquier cocina. Esta marca está considerada como un lujo por la alta calidad de sus electrodomésticos.

Caitlin Mogridge
Mid-sized eclectic single-wall concrete floor and white floor open concept kitchen photo in London with a single-bowl sink, flat-panel cabinets, medium tone wood cabinets, concrete countertops, white backsplash, brick backsplash, stainless steel appliances, an island and gray countertops
Mid-sized eclectic single-wall concrete floor and white floor open concept kitchen photo in London with a single-bowl sink, flat-panel cabinets, medium tone wood cabinets, concrete countertops, white backsplash, brick backsplash, stainless steel appliances, an island and gray countertops
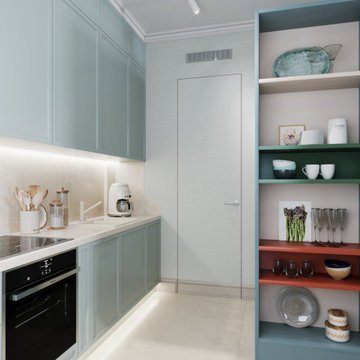
Inspiration for an eclectic kitchen remodel in Moscow
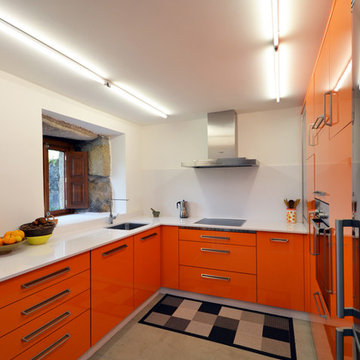
Mid-sized eclectic l-shaped enclosed kitchen photo in Other with flat-panel cabinets, orange cabinets, white backsplash and no island
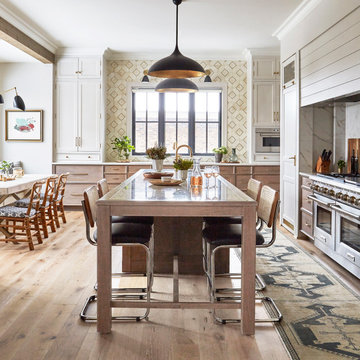
KitchenLab Interiors’ first, entirely new construction project in collaboration with GTH architects who designed the residence. KLI was responsible for all interior finishes, fixtures, furnishings, and design including the stairs, casework, interior doors, moldings and millwork. KLI also worked with the client on selecting the roof, exterior stucco and paint colors, stone, windows, and doors. The homeowners had purchased the existing home on a lakefront lot of the Valley Lo community in Glenview, thinking that it would be a gut renovation, but when they discovered a host of issues including mold, they decided to tear it down and start from scratch. The minute you look out the living room windows, you feel as though you're on a lakeside vacation in Wisconsin or Michigan. We wanted to help the homeowners achieve this feeling throughout the house - merging the causal vibe of a vacation home with the elegance desired for a primary residence. This project is unique and personal in many ways - Rebekah and the homeowner, Lorie, had grown up together in a small suburb of Columbus, Ohio. Lorie had been Rebekah's babysitter and was like an older sister growing up. They were both heavily influenced by the style of the late 70's and early 80's boho/hippy meets disco and 80's glam, and both credit their moms for an early interest in anything related to art, design, and style. One of the biggest challenges of doing a new construction project is that it takes so much longer to plan and execute and by the time tile and lighting is installed, you might be bored by the selections of feel like you've seen them everywhere already. “I really tried to pull myself, our team and the client away from the echo-chamber of Pinterest and Instagram. We fell in love with counter stools 3 years ago that I couldn't bring myself to pull the trigger on, thank god, because then they started showing up literally everywhere", Rebekah recalls. Lots of one of a kind vintage rugs and furnishings make the home feel less brand-spanking new. The best projects come from a team slightly outside their comfort zone. One of the funniest things Lorie says to Rebekah, "I gave you everything you wanted", which is pretty hilarious coming from a client to a designer.

Huge eclectic linoleum floor and black floor open concept kitchen photo in Columbus with an undermount sink, flat-panel cabinets, black cabinets, quartzite countertops, white backsplash, brick backsplash, stainless steel appliances, an island and gray countertops
Eclectic Kitchen Ideas
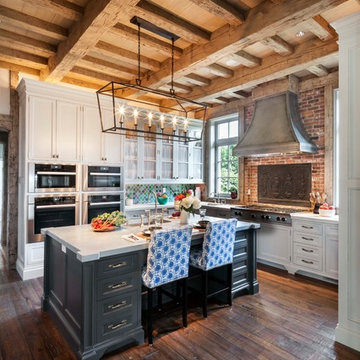
The kitchen juxtaposes luxurious paneled and glazed cabinets against a backdrop of rustic timber framing, weathered wide plank oak floors, and handmade-brick infill. The entirely brand new construction has the appeal of a perfect contemporary renovation to a 400-year-old French Normandy manor house accented by an antique iron backsplash and a custom metalwork range hood concealing a modern exhaust. Woodruff Brown Photography
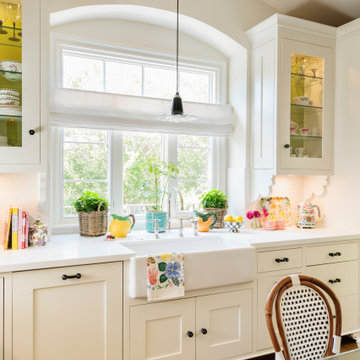
Inspiration for a large eclectic ceramic tile, green floor and wallpaper ceiling eat-in kitchen remodel in Los Angeles with a farmhouse sink, shaker cabinets, quartz countertops, white backsplash, colored appliances and white countertops

Lisa Garcia Architecture + Interior Design
Eat-in kitchen - mid-sized eclectic galley porcelain tile eat-in kitchen idea in DC Metro with an undermount sink, shaker cabinets, white cabinets, quartzite countertops, white backsplash, subway tile backsplash, stainless steel appliances and a peninsula
Eat-in kitchen - mid-sized eclectic galley porcelain tile eat-in kitchen idea in DC Metro with an undermount sink, shaker cabinets, white cabinets, quartzite countertops, white backsplash, subway tile backsplash, stainless steel appliances and a peninsula
48






