Eclectic Kitchen Ideas
Refine by:
Budget
Sort by:Popular Today
141 - 160 of 7,236 photos
Item 1 of 4
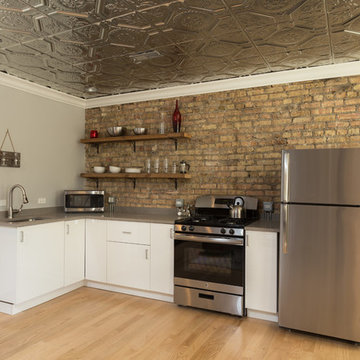
Exposed brick and gold ceiling tiles contrast with each other spectacularly in this kitchen design! We were going for a minimalist kitchen interior that still had immense character - so with the larger than life accents, we were able to keep the kitchen design clean and simple.
White flat panel cabinets and chic taupe countertops offered this client a timeless and contemporary look, while the wooden display shelves accentuate the rustic brick wall. The result? A compact kitchen that gives a powerful punch!
Designed by Chi Renovations & Design who serve Chicago and it's surrounding suburbs, with an emphasis on the North Side and North Shore. You'll find their work from the Loop through Lincoln Park, Skokie, Wilmette, and all of the way up to Lake Forest.
For more about Chi Renovation & Design, click here: https://www.chirenovation.com/
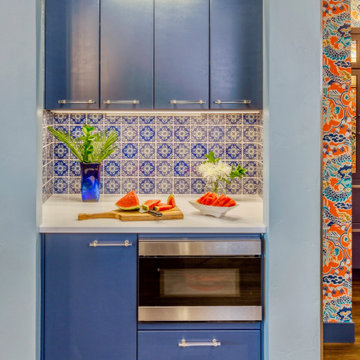
Mid-sized eclectic kitchen photo in Denver with flat-panel cabinets, blue cabinets, quartz countertops, white backsplash, quartz backsplash and white countertops
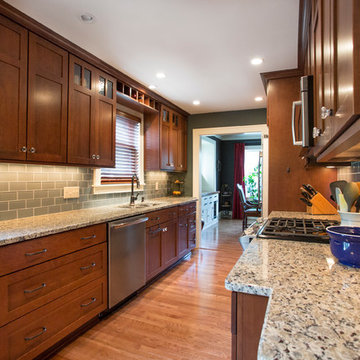
The combination of rich cherry cabinets, granite countertops, and a polished glass tile backsplash reflects the owners' desire for a traditional space with contemporary flair.
Photo by David J. Turner
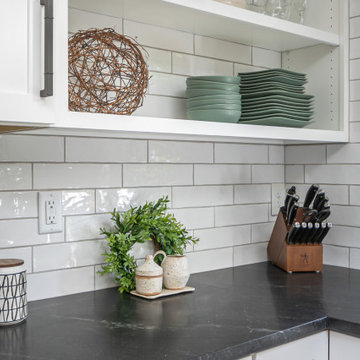
Modern farmhouse kitchen with tons of natural light and a great open concept.
Large eclectic l-shaped medium tone wood floor, brown floor and vaulted ceiling eat-in kitchen photo in Raleigh with an undermount sink, shaker cabinets, white cabinets, wood countertops, white backsplash, porcelain backsplash, stainless steel appliances, an island and black countertops
Large eclectic l-shaped medium tone wood floor, brown floor and vaulted ceiling eat-in kitchen photo in Raleigh with an undermount sink, shaker cabinets, white cabinets, wood countertops, white backsplash, porcelain backsplash, stainless steel appliances, an island and black countertops

Good bye grout lines -- Hello seamless quartz slab
Example of a mid-sized eclectic single-wall vinyl floor and gray floor eat-in kitchen design in DC Metro with an undermount sink, shaker cabinets, medium tone wood cabinets, wood countertops, white backsplash, stone slab backsplash, stainless steel appliances, an island and multicolored countertops
Example of a mid-sized eclectic single-wall vinyl floor and gray floor eat-in kitchen design in DC Metro with an undermount sink, shaker cabinets, medium tone wood cabinets, wood countertops, white backsplash, stone slab backsplash, stainless steel appliances, an island and multicolored countertops
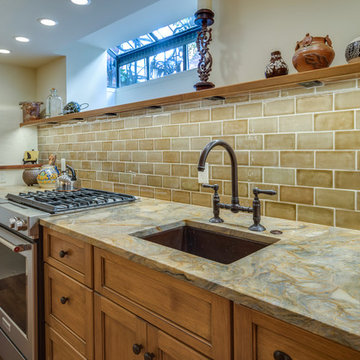
Other Noteworthy Features and Solutions
New crisp drywall blended with original masonry wall textures and original exposed beams
Custom-glazed adler wood cabinets, beautiful fusion Quartzite and custom cherry counters, and a copper sink were selected for a wonderful interplay of colors, textures, and Old World feel
Small-space efficiencies designed for real-size humans, including built-ins wherever possible, limited free-standing furniture, and no upper cabinets
Built-in storage and appliances under the counter (refrigerator, freezer, washer, dryer, and microwave drawer)
Additional multi-function storage under stairs
Extensive lighting plan with multiple sources and types of light to make this partially below-grade space feel bright and cheery
Enlarged window well to bring much more light into the space
Insulation added to create sound buffer from the floor above
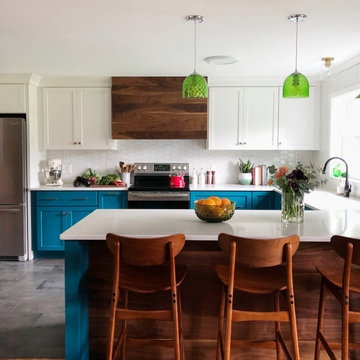
Mid-sized eclectic galley porcelain tile and gray floor open concept kitchen photo in Other with a farmhouse sink, shaker cabinets, white cabinets, quartz countertops, white backsplash, mosaic tile backsplash, stainless steel appliances, a peninsula and white countertops
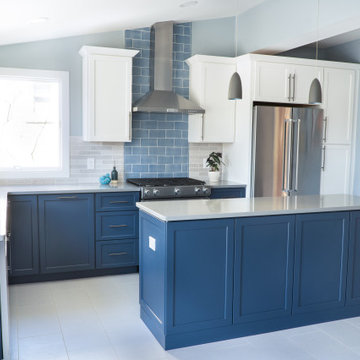
Inspiration for a mid-sized eclectic l-shaped ceramic tile and gray floor eat-in kitchen remodel in Baltimore with an undermount sink, shaker cabinets, white cabinets, quartz countertops, blue backsplash, ceramic backsplash, stainless steel appliances, an island and gray countertops
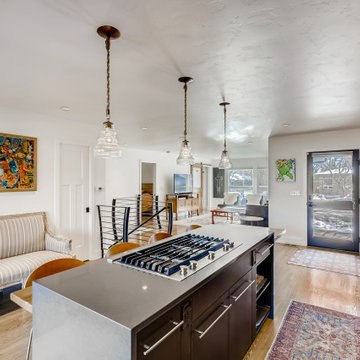
Mid-sized eclectic single-wall light wood floor and beige floor eat-in kitchen photo in Denver with a farmhouse sink, flat-panel cabinets, dark wood cabinets, quartz countertops, multicolored backsplash, cement tile backsplash, stainless steel appliances, an island and gray countertops
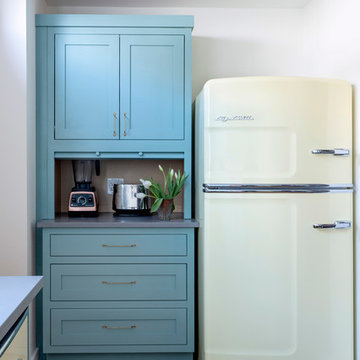
Andrea Cipriani Mecchi: photo
Mid-sized eclectic l-shaped bamboo floor and beige floor eat-in kitchen photo in Philadelphia with a farmhouse sink, flat-panel cabinets, turquoise cabinets, quartz countertops, white backsplash, ceramic backsplash, colored appliances, no island and gray countertops
Mid-sized eclectic l-shaped bamboo floor and beige floor eat-in kitchen photo in Philadelphia with a farmhouse sink, flat-panel cabinets, turquoise cabinets, quartz countertops, white backsplash, ceramic backsplash, colored appliances, no island and gray countertops

This fun and quirky kitchen is all thing eclectic. Pink tile and emerald green cabinets make a statement. With accents of pine wood shelving and butcher block countertop. Top it off with white quartz countertop and hexagon tile floor for texture. Of course, the lipstick gold fixtures!
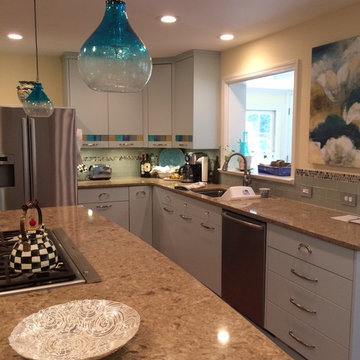
This kitchen remodel was unique and built exactly to the client needs. It is now a space to enjoy for years to come!
Kitchen pantry - mid-sized eclectic u-shaped medium tone wood floor kitchen pantry idea in Atlanta with an undermount sink, flat-panel cabinets, turquoise cabinets, granite countertops, gray backsplash, glass tile backsplash, stainless steel appliances and an island
Kitchen pantry - mid-sized eclectic u-shaped medium tone wood floor kitchen pantry idea in Atlanta with an undermount sink, flat-panel cabinets, turquoise cabinets, granite countertops, gray backsplash, glass tile backsplash, stainless steel appliances and an island
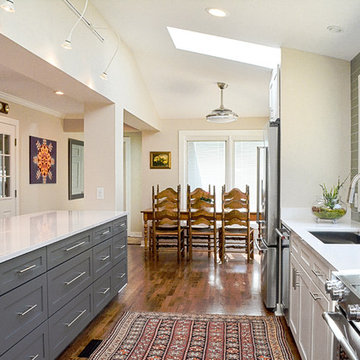
This amazing renovation focused on solving a series of problems that a previous kitchen expansion had created. By rearranging the appliance placement, updating the cabinetry, designing all new storage solutions and maximizing the amazing outdoor views; we cured the spit personality disorder plaguing the existing kitchen. The home now has a beautifully redesigned kitchen and living space perfect for entertaining, relaxing and enjoying the outside views. Vaulted ceilings with bright skylights, reflective glass wall tiles, sleek sophisticated Cambria quartz counter tops, fingerprint-free faucet, multi-functional Prolific kitchen sink by Kohler, stainless steel appliances, creative storage solutions, all new lighting and timeless shaker cabinets by Wellborn lend to the now bright, open, vivacious and flawless function of this newly renovated galley style kitchen. White base cabinets along the outside walls contrast perfectly with the dark grey island cabinets. Linear satin nickel door and drawer pulls coordinate with the stainless steel appliances and sink. An eclectic blend of vintage and modern furnishings, artwork and rugs create a comfortable balance that feels and looks timeless. Breathtaking backyard views are artfully framed by new Pella windows and doors with integral blinds between the glass. Calm, inviting neutral tones provide the perfect backdrop for this refined design.
Photos by: Kimberly Kerl
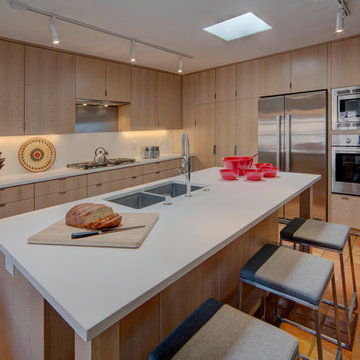
Santa Fe Renovations - Kitchen. Interior renovation modernizes and harmonizes with clients' folk-art-inspired furnishings. New finishes, furnishings, fixtures and equipment.
Equipment specified by Pamela Leone Design Inc. https://www.houzz.com/pro/pldinc/pamela-leone-design-inc.
Construction by Casanova Construction, Sapello, NM.
Photo by Abstract Photography, Inc., all rights reserved.
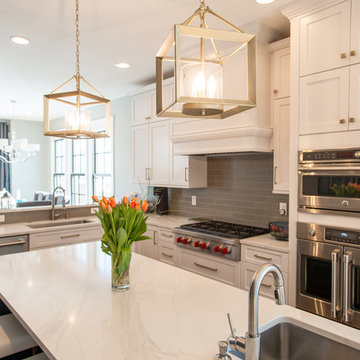
The use of mixed metals in the lights and hardware used in the home is amazing. The marble looking quartz counter tops are beautiful and will remain pristine for years to come.
Photographs by : Libbie Martin
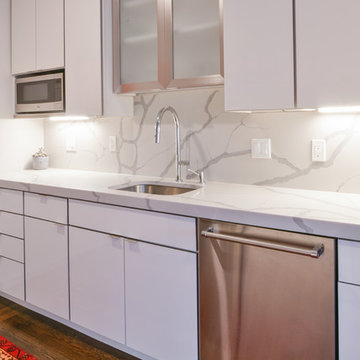
Enclosed kitchen - small eclectic galley dark wood floor and brown floor enclosed kitchen idea in Boston with an undermount sink, flat-panel cabinets, white cabinets, quartz countertops, white backsplash, stone slab backsplash, stainless steel appliances, no island and white countertops
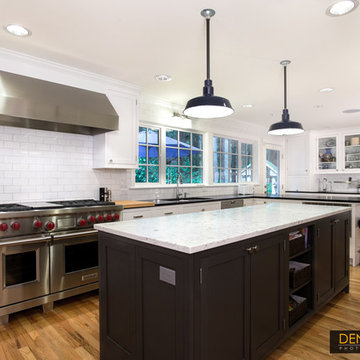
The existing space contained a small kitchen and eating area. H2D redesigned the kitchen and flipped it to the other side of the space. Large windows and a french door to the back yard were installed and allow for a good amount of daylighting in the space. The kitchen is designed with a large working island with a marble countertop, l-shaped workspace with Soapstone counters, and bar seating at the peninsula. There is a wet bar with a sink and wine refrigerator conveniently located for entertaining.
Design: Heidi Helgeson, Architect at H2D Architecture + Design
www.h2darchitects.com
Built by: RD Construction
Photos by: Eric Dennon, Dennon Photography
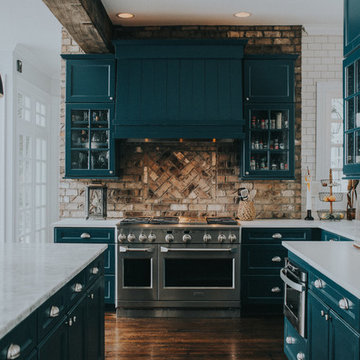
PC: Kyle Duncan Photo
Eat-in kitchen - large eclectic u-shaped dark wood floor and brown floor eat-in kitchen idea in Charlotte with a farmhouse sink, flat-panel cabinets, blue cabinets, marble countertops, white backsplash, ceramic backsplash, stainless steel appliances and an island
Eat-in kitchen - large eclectic u-shaped dark wood floor and brown floor eat-in kitchen idea in Charlotte with a farmhouse sink, flat-panel cabinets, blue cabinets, marble countertops, white backsplash, ceramic backsplash, stainless steel appliances and an island
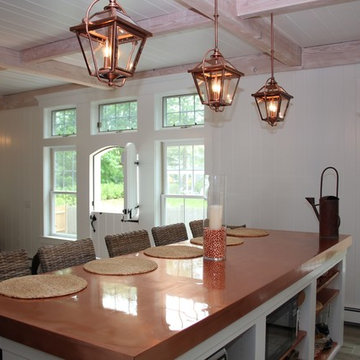
Michael Hally
Inspiration for a mid-sized eclectic galley open concept kitchen remodel in Boston with a farmhouse sink, white cabinets, copper countertops and an island
Inspiration for a mid-sized eclectic galley open concept kitchen remodel in Boston with a farmhouse sink, white cabinets, copper countertops and an island
Eclectic Kitchen Ideas
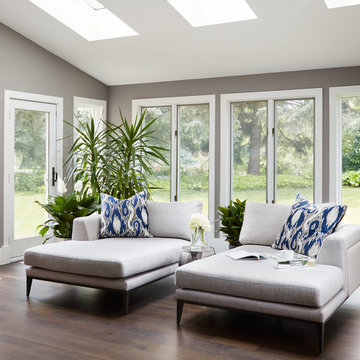
While the entire home maintains a Hollywood chicness through rich textures and fabrics, it was also important that it remained family-friendly and relaxing. By adding a sun room with double chaise lounge seating, the open concept space becomes a calming area catered to unwinding and enjoying your indoor outdoor living.
8





