Eclectic Kitchen with an Undermount Sink Ideas
Refine by:
Budget
Sort by:Popular Today
221 - 240 of 8,263 photos
Item 1 of 3
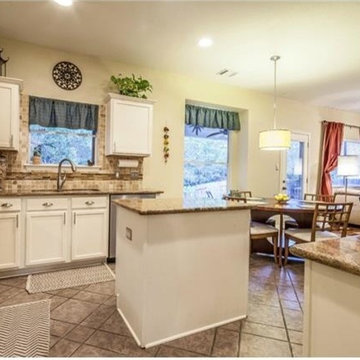
Open concept kitchen - small eclectic porcelain tile open concept kitchen idea in Austin with an undermount sink, shaker cabinets, white cabinets, granite countertops, brown backsplash, glass tile backsplash, stainless steel appliances and an island
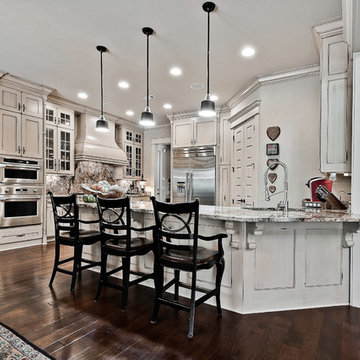
Eat-in kitchen - large eclectic u-shaped dark wood floor and brown floor eat-in kitchen idea in Other with an undermount sink, recessed-panel cabinets, distressed cabinets, granite countertops, multicolored backsplash, stainless steel appliances and multicolored countertops
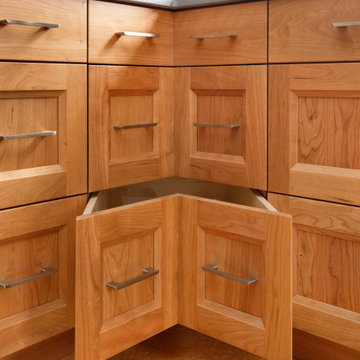
Inspiration for a small eclectic u-shaped multicolored floor enclosed kitchen remodel in Portland with an undermount sink, shaker cabinets, medium tone wood cabinets, quartz countertops, gray backsplash, glass tile backsplash, stainless steel appliances, an island and gray countertops
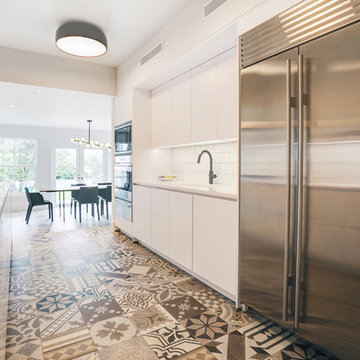
Enclosed kitchen - small eclectic galley porcelain tile enclosed kitchen idea in Miami with an undermount sink, flat-panel cabinets, white cabinets, solid surface countertops, white backsplash, porcelain backsplash, stainless steel appliances and no island
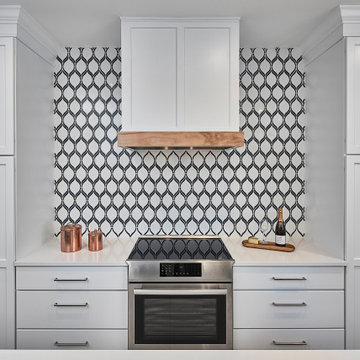
Tall pantry cabinets and wide drawers provide plenty of storage space without wall cabinets, so the mosaic tile backsplash and hood stand out.
© Lassiter Photography
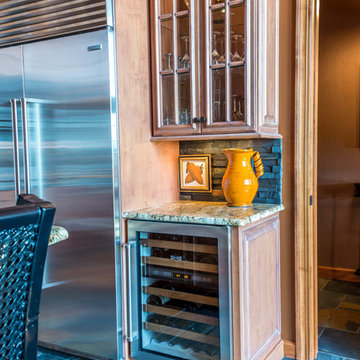
Mark Karrer
Open concept kitchen - small eclectic l-shaped slate floor open concept kitchen idea in Other with an undermount sink, glass-front cabinets, light wood cabinets, granite countertops, black backsplash, stone tile backsplash, stainless steel appliances and an island
Open concept kitchen - small eclectic l-shaped slate floor open concept kitchen idea in Other with an undermount sink, glass-front cabinets, light wood cabinets, granite countertops, black backsplash, stone tile backsplash, stainless steel appliances and an island

Example of a huge eclectic vaulted ceiling kitchen design in Burlington with an undermount sink, beaded inset cabinets, orange cabinets, colored appliances and an island
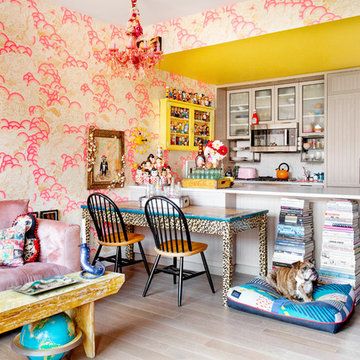
Mid-sized eclectic u-shaped light wood floor and gray floor enclosed kitchen photo in New York with an undermount sink, shaker cabinets, light wood cabinets, marble countertops, paneled appliances, a peninsula and white countertops
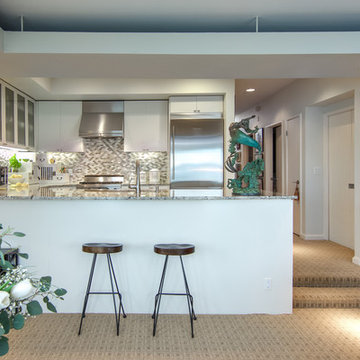
Janet Griswold photography
Example of a mid-sized eclectic u-shaped medium tone wood floor open concept kitchen design in Seattle with white cabinets, multicolored backsplash, stone tile backsplash, stainless steel appliances, an undermount sink, flat-panel cabinets, granite countertops and a peninsula
Example of a mid-sized eclectic u-shaped medium tone wood floor open concept kitchen design in Seattle with white cabinets, multicolored backsplash, stone tile backsplash, stainless steel appliances, an undermount sink, flat-panel cabinets, granite countertops and a peninsula
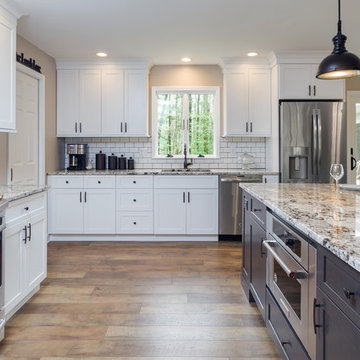
My concept for this kitchen was to collaborate with my client for this complete home renovation and ensure that the kitchen was the focal point of the open concept home. We strategically worked together to ensure proper wall dimensions, island placement and function, and symmetry to meet the wants and needs of my clients. White perimeter cabinetry helped to achieve a traditional feel for the space, while the gray stained island cabinetry allowed for a lovely transition to make the cozy kitchen work seamlessly with the distressed wide plank farmhouse style floating floor. In order to relieve the stark whiteness of the perimeter, I had suggested using contrast grout for the subway tile and the ultimate choice of cement tiles for the accent backsplash behind the range created a cathartic scene in this modestly stated design. Throw in some owls, books, and some fun pendant lighting and we were smiling through the finish line, together!!! My goal is to ensure that my client's needs are met and that their lives are improved through my designs. I hope you like the images of the new space!
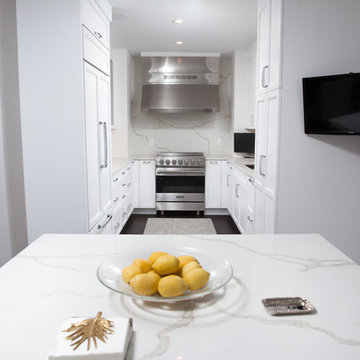
Custom made white painted kitchen cabinets with walnut veneer interiors. Calcutta quartz countertops and backsplash. Panel sub zero fridge, Viking stove and a Meile panel dishwasher
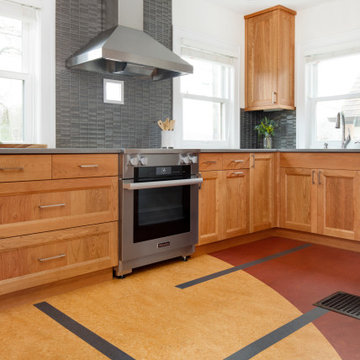
Enclosed kitchen - small eclectic u-shaped multicolored floor enclosed kitchen idea in Portland with an undermount sink, shaker cabinets, medium tone wood cabinets, quartz countertops, gray backsplash, glass tile backsplash, stainless steel appliances, an island and gray countertops
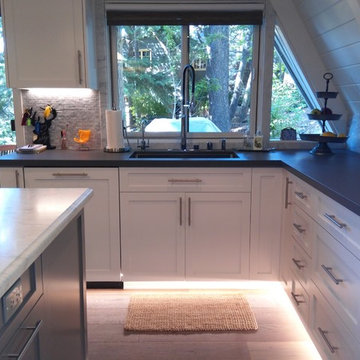
The windows and sliding doors were replaced. The kitchen sink was located at the north window, with the quartz countertop wrapping around along the adjacent wall to maximize prep area. An accent light stip was added at the base of the cabinets.
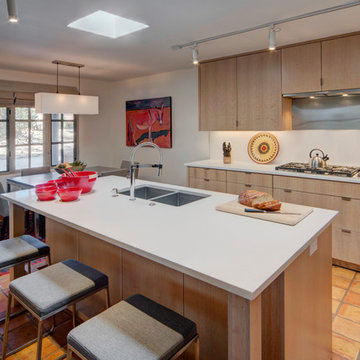
Santa Fe Renovations - Kitchen and Dining. Interior renovation modernizes and harmonizes with clients' folk-art-inspired furnishings. New finishes, furnishings, fixtures and equipment.
Equipment specified by Pamela Leone Design, Inc. https://www.houzz.com/pro/pldinc/pamela-leone-design-inc.
Construction by Casanova Construction, Sapello, NM.
Photo by Abstract Photography, Inc., all rights reserved.
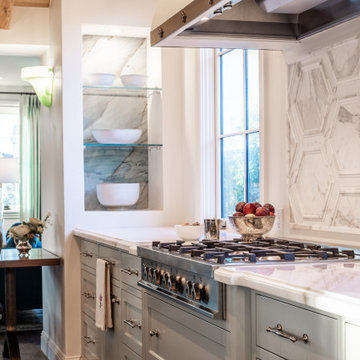
Eclectic galley dark wood floor and brown floor eat-in kitchen photo in San Francisco with an undermount sink, recessed-panel cabinets, green cabinets, marble countertops, white backsplash, marble backsplash, stainless steel appliances, an island and white countertops
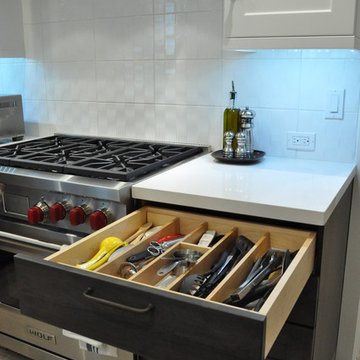
Our carpenters labored every detail from chainsaws to the finest of chisels and brad nails to achieve this eclectic industrial design. This project was not about just putting two things together, it was about coming up with the best solutions to accomplish the overall vision. A true meeting of the minds was required around every turn to achieve "rough" in its most luxurious state.
Featuring multiple Columbia Cabinet finishes; contrasting backsplashes, wall textures and flooring are all part of what makes this project so unique! Features include: Sharp microwave drawer, glass front wine fridge, fully integrated dishwasher, Blanco compost bin recessed into the counter, Walnut floating shelves, and barn house lighting.
PhotographerLink
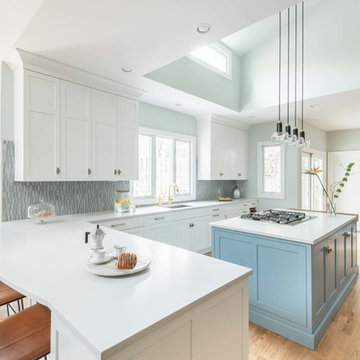
Chevy Chase, Maryland Eclectic Kitchen
Design by #SarahTurner4JenniferGilmer
http://www.gilmerkitchens.com/
Photography by Keith Miller of Keiana Interiors
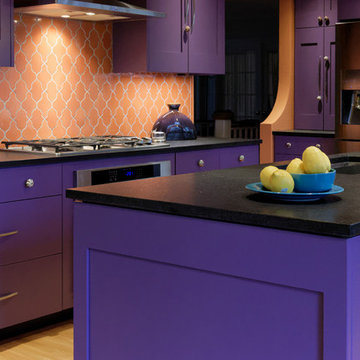
Cabin 40 Images
Example of a large eclectic galley light wood floor eat-in kitchen design in Portland with an undermount sink, shaker cabinets, purple cabinets, solid surface countertops, orange backsplash, ceramic backsplash, stainless steel appliances and an island
Example of a large eclectic galley light wood floor eat-in kitchen design in Portland with an undermount sink, shaker cabinets, purple cabinets, solid surface countertops, orange backsplash, ceramic backsplash, stainless steel appliances and an island
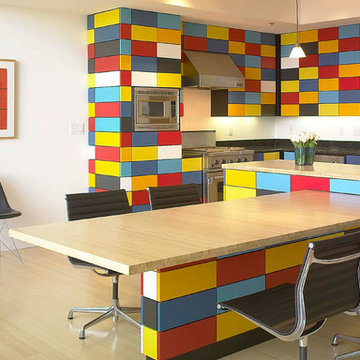
Tim Griffith
Example of an eclectic l-shaped light wood floor eat-in kitchen design in Austin with an undermount sink, granite countertops, black backsplash, stainless steel appliances and an island
Example of an eclectic l-shaped light wood floor eat-in kitchen design in Austin with an undermount sink, granite countertops, black backsplash, stainless steel appliances and an island
Eclectic Kitchen with an Undermount Sink Ideas
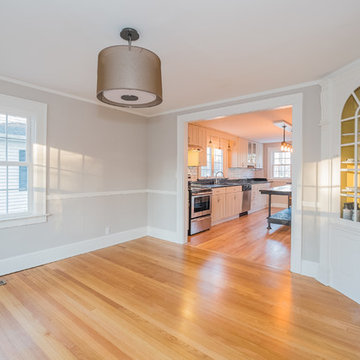
Photographer- Nathan Spotts
We increased the existing opening between dining room and kitchen to create an open flow. The existing cabinetry was painted and the granite tops were existing.
12





